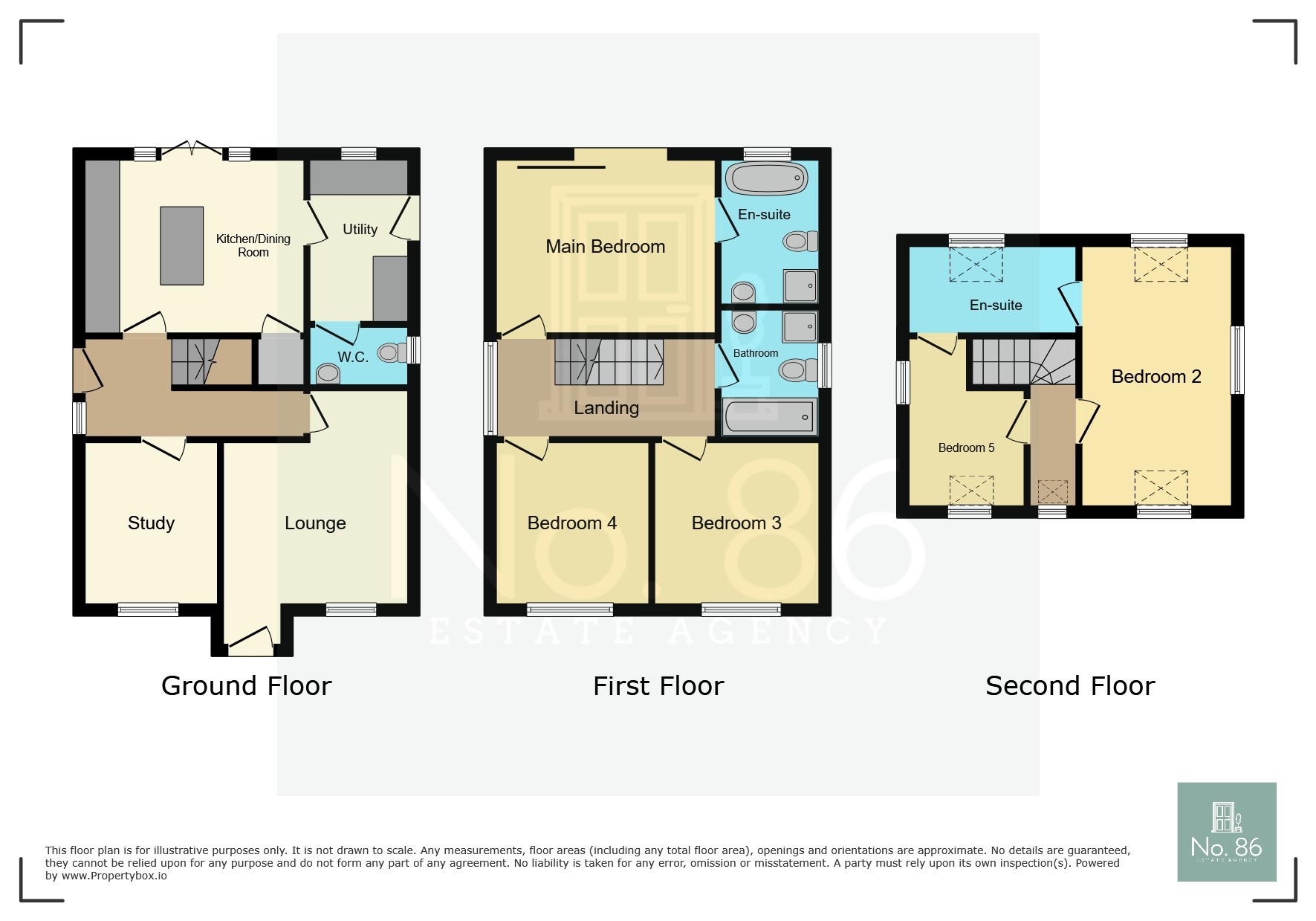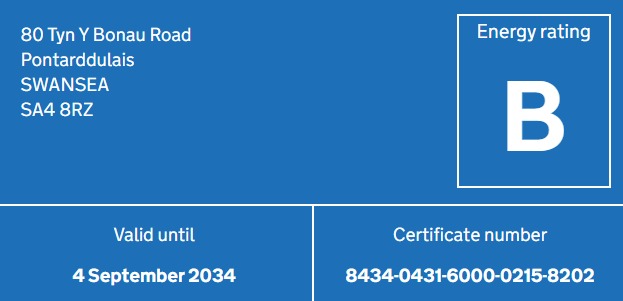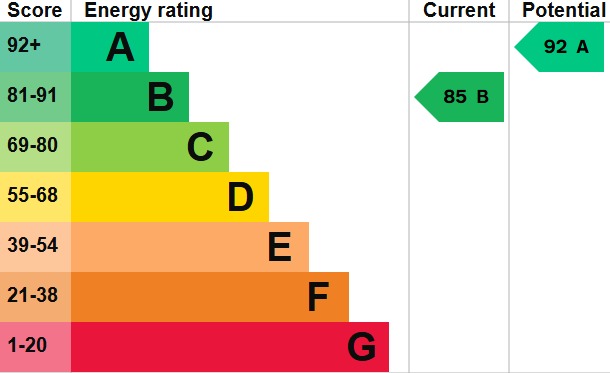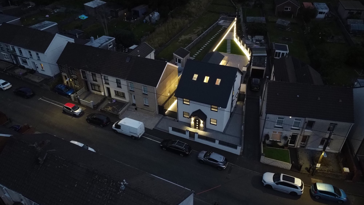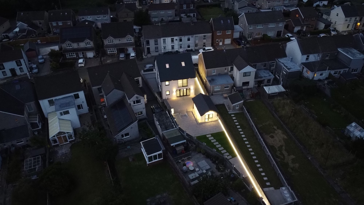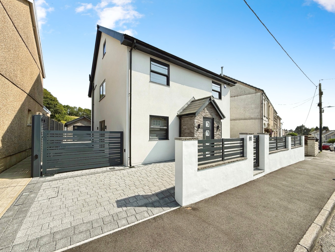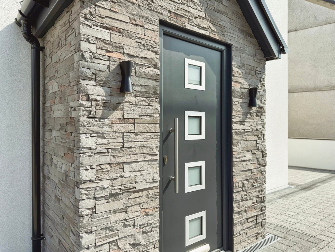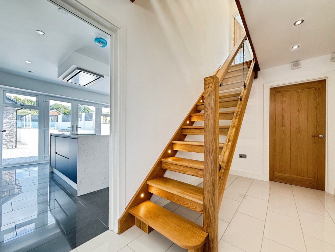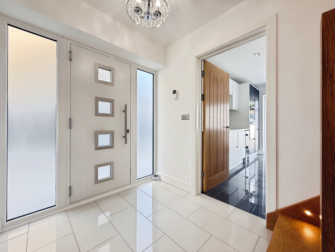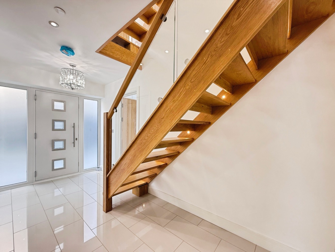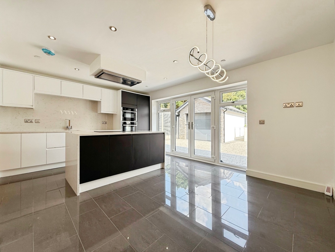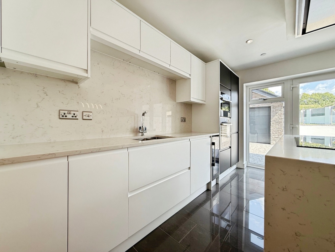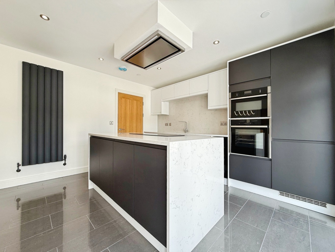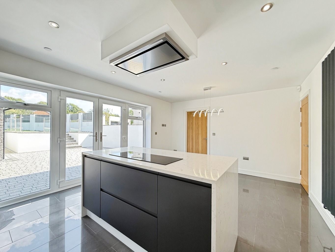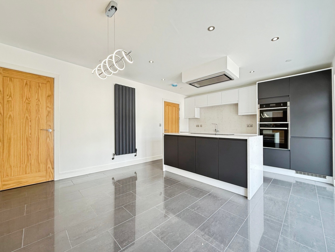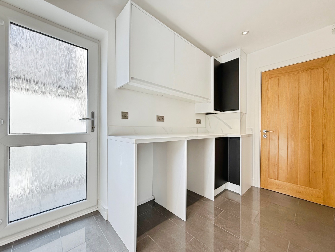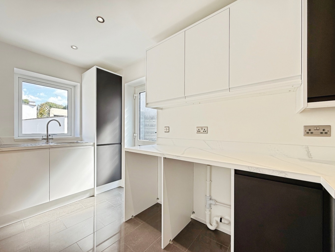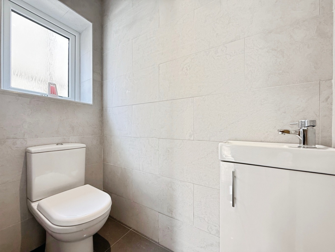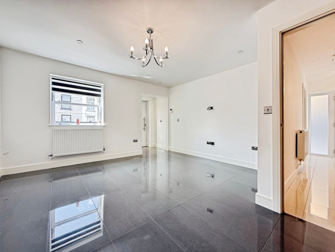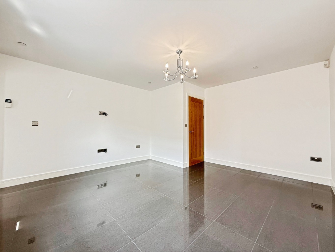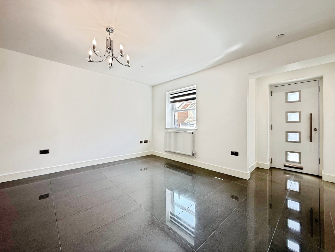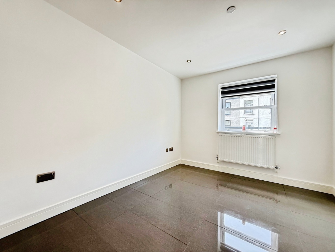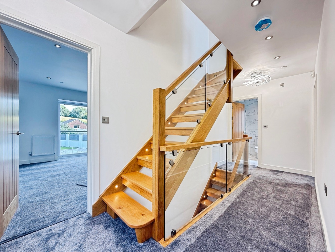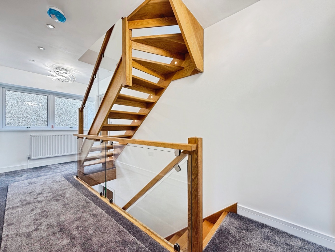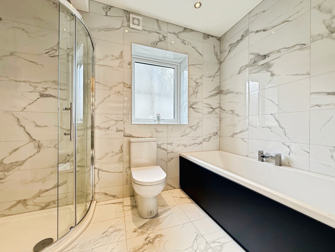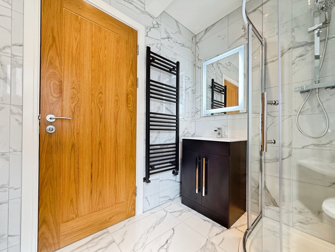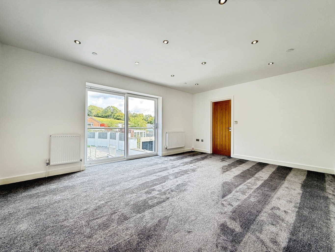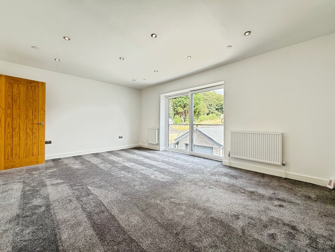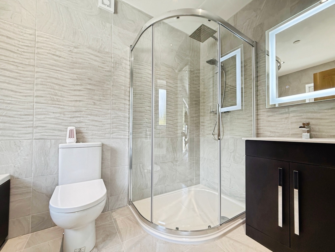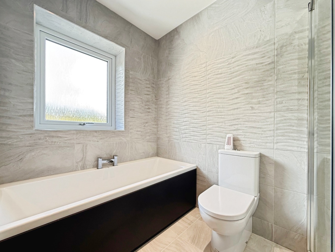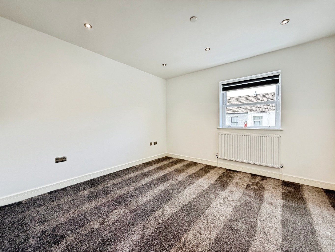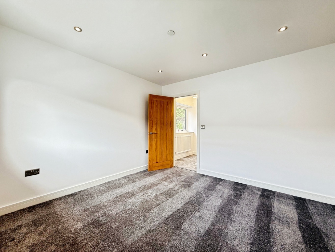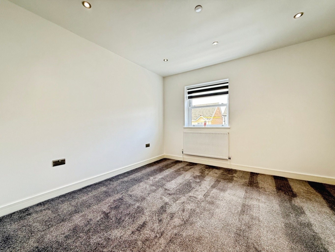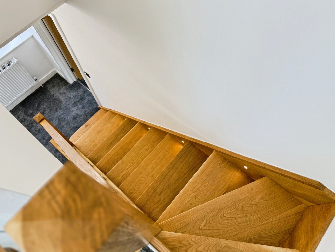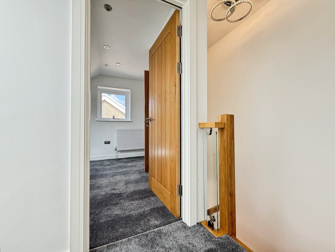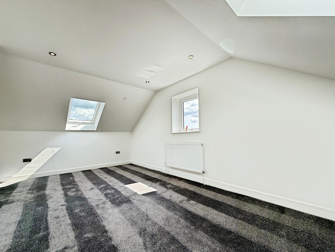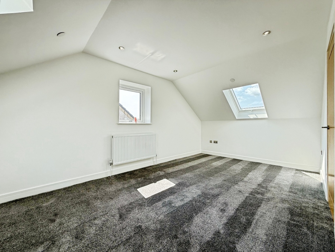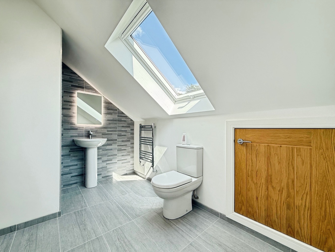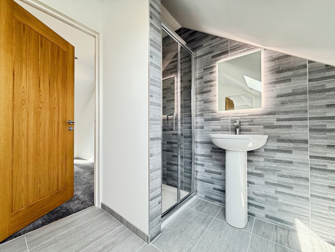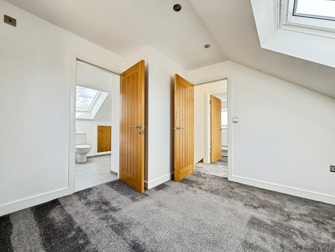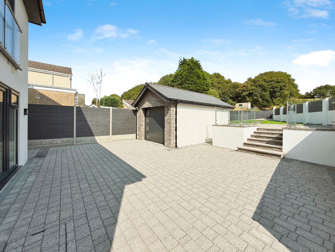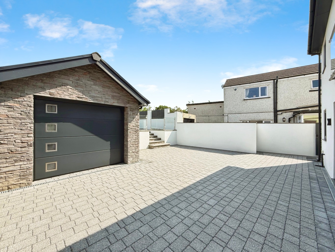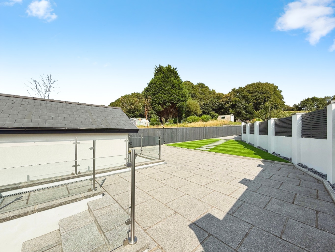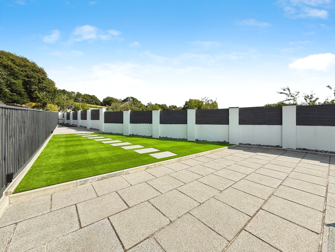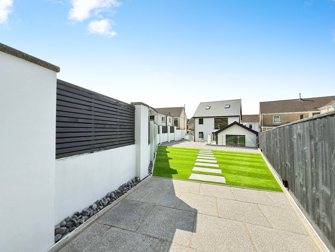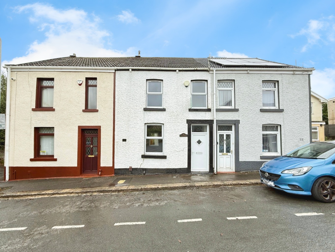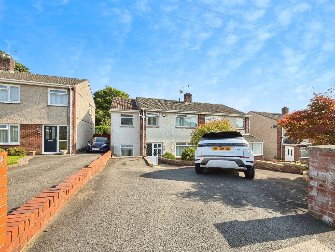Welcome to this exceptional, newly built five-bedroom detached residence, perfectly positioned on the sought-after Tyn Y Bonau Road in Pontarddulais. Immaculately presented and finished to the highest of standards, this gorgeous home offers spacious, modern living ideal for families seeking both style and functionality.
From the moment you arrive, you’ll be impressed by the property's attractive kerb appeal, complete with a private driveway and electric gates, detached garage, and stylish external lighting that beautifully highlights the exterior.
Step inside to discover a bright and contemporary interior, boasting a generous lounge, a separate study perfect for working from home, and a stunning oak staircase with glass balustrade that serves as a true centrepiece.
At the heart of the home lies a luxurious high-end kitchen, complete with a feature island, sleek integrated appliances, and elegant finishes. A separate utility room and a convenient cloakroom add to the practical layout of the ground floor.
The first floor offers three beautifully appointed bedrooms, including a superb master suite with its own en suite shower room and a Juliet balcony – a perfect retreat. The stylish four-piece family bathroom serves the remaining bedrooms on this level.
The second floor is home to two further spacious bedrooms, connected by a contemporary Jack and Jill bathroom, ideal for older children or guests.
Every detail has been carefully considered to offer both comfort and luxury, making this a truly remarkable home in a fantastic location.
The detached garage features power and lighting, epoxy flooring, electric roller door.
Entrance
Entered via uPVC double glazed composite bar handle door in anthracite grey into:
Hallway
High gloss porcelain tiled flooring, oak staircase to first floor with glass balustrade, radiator, doors into:
Study 4.10m x 3.33m
High gloss porcelain tiled flooring, uPVC double glazed sash window to front elevation, radiator.
Lounge 4.36m x 4.16m
High gloss tiled flooring, uPVC double glazed sash window to front elevation, radiator, composite front door to front elevation.
Kitchen/Diner 4.47m x 3.85m
Fitted with two tone matching wall and base units in anthracite grey and white matte with complimentary 'quartz' work surface over and upstands, feature island with waterfall 'quartz' work surface, induction hob with extractor above, feature lighting, inset sink with mixer tap and drainer grooves, integrated fridge/freezer, integrated dishwasher, integrated 'NEFF' oven and grill/microwave, wine cooler, spotlights to ceiling, high gloss porcelain tiles flooring, uPVC double glazed patio doors to rear elevation, store cupboard with access to CCTV system, doors into:
Utility Room 3.77m x 1.66m
Fitted with a range of matching wall and base units with work surface over, stainless steel sink with mixer tap, space for under counter appliances including washing machine, tumble dryer, wall mounted gas combination boiler, uPVC double glazed window to rear, uPVC double glazed door to side elevation, door into:
Cloakroom
Fitted with a W/C, sink set in vanity unit, radiator, tiled floor to ceiling, extractor fan, uPVC double glazed window to side elevation.
First Floor Landing
Carpeted underfoot, radiator, oak staircase with glass balustrade and spotlighting to second floor, uPVC double glazed large window to side elevation, doors into:
Family Bathroom
Fitted with a white four piece suite comprising of W/C, sink set in vanity unit, paneled bath, walk in shower enclosure with glass modesty screen, heated towel rail, tiled floor to ceiling, uPVC double glazed frosted window to side elevation.
Master Bedroom 5.10m x 3.68m
Carpted underfoot, uPVC double glazed sliding door with glass balustrade in form of Juliet style balcony, radiator, door into:
En-Suite
Fitted with a white four piece suite comprising of W/C, sink set in vanity unit, paneled bath, walk in shower enclosure with glass modesty screen, heated towel rail, tiled floor to ceiling, uPVC double glazed frosted window to rear elevation.
Bedroom Three 3.38m x 3.38m
Carpeted underfoot, uPVC double glazed sash style window to front elevation, radiator.
Bedroom Four 3.38m x 3.38m
Carpeted underfoot, uPVC double glazed sash style window to front elevation, radiator.
Second Floor Landing
Carpeted underfoot, eaves storage, velux window to front elevation, doors into:
Bedroom Two 5.35m x 3.95m
Carpeted underfoot, velux window x2, uPVC double glazed window to side elevation, door into:
En-Suite
“Jack & Gill Style Bathroom” Fitted with a white three piece suite comprising of W/C, pedestal wash hand basin, shower enclosure, velux window, radiator, door into:
Bedroom Five 3.20m x 3.01m
Carpeted underfoot, velux window, uPVC double glazed window to side elevation, radiator.
External
To the front of the property there is a block paved driveway with gated side access to both sides, walled frontage with secure gates and CCTV surrounding.
To the rear of the property there is detached garage with electric roller door to front and uPVC double glazed door to rear. Tiered garden with block paved patio area to lower garden with steps up to a riased patio and artificial lawn space with glass balustrade boarder. Outdoor strip lighting, soffit lighting to garage. Outdoor electric points.
New Build Property Built In 2025 & Available With No Chain!
