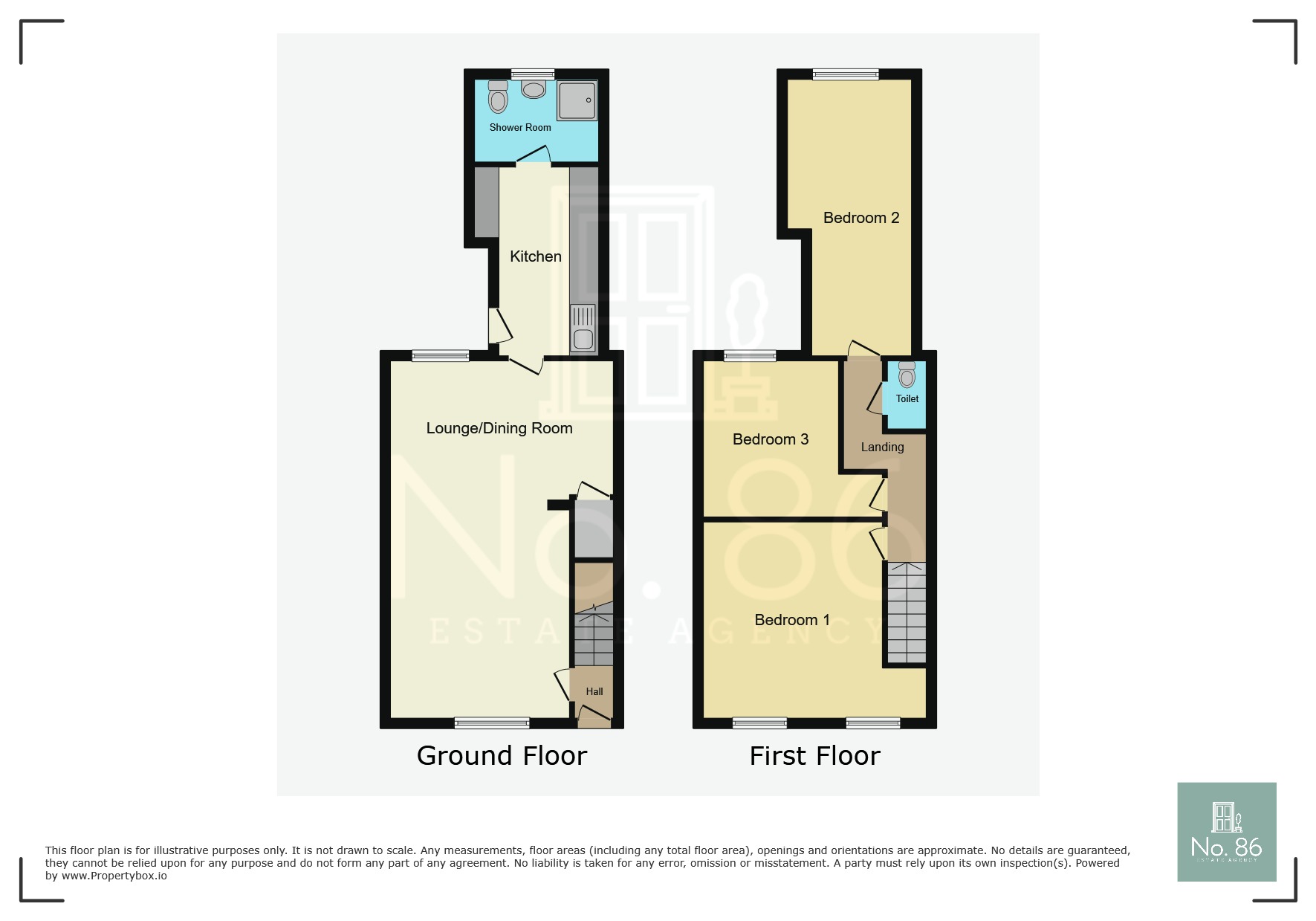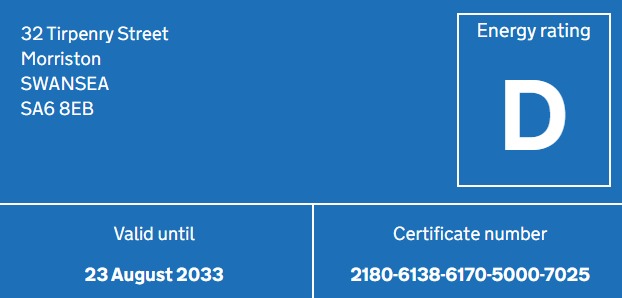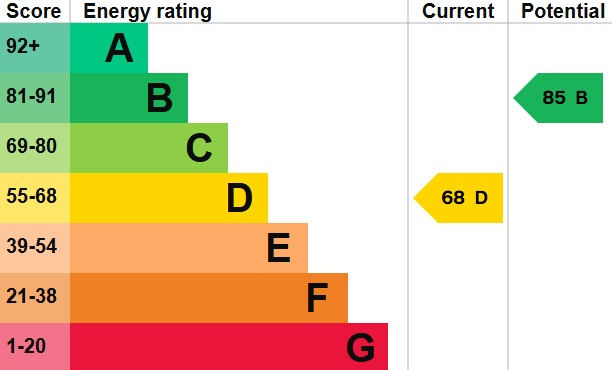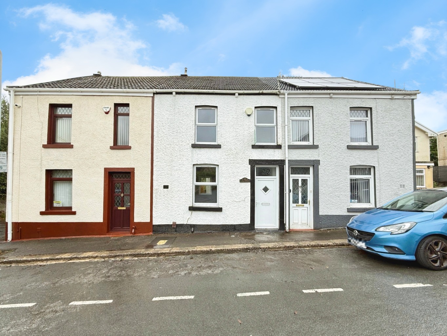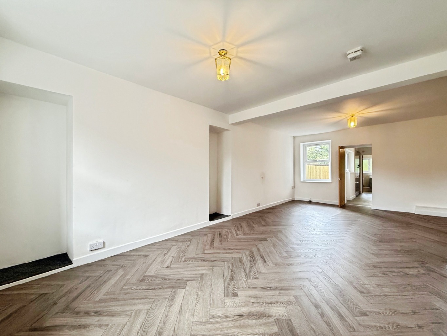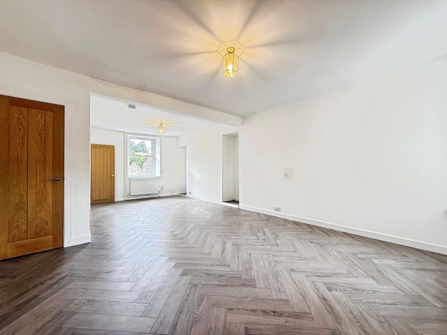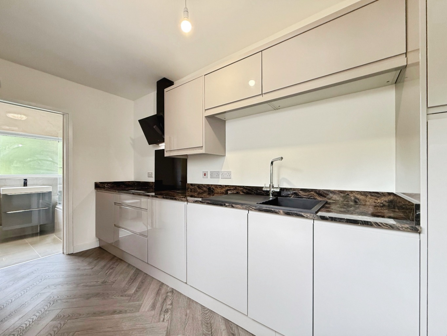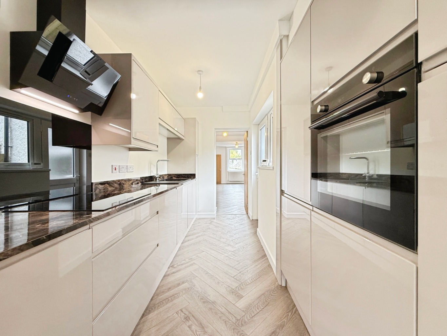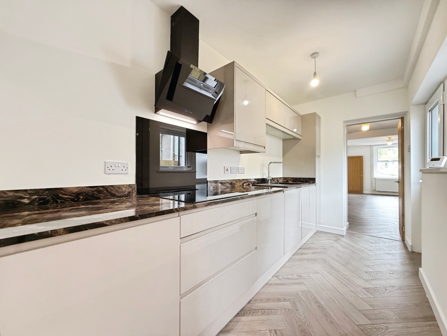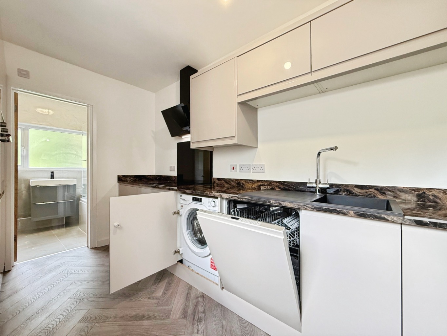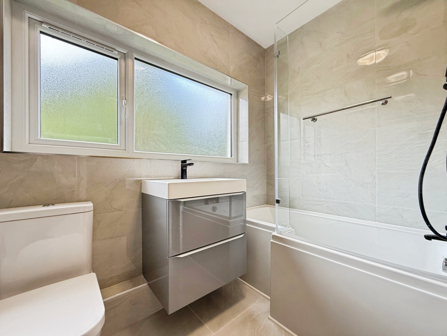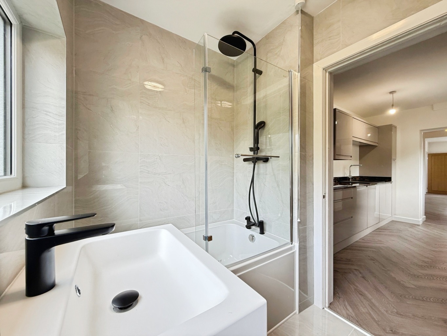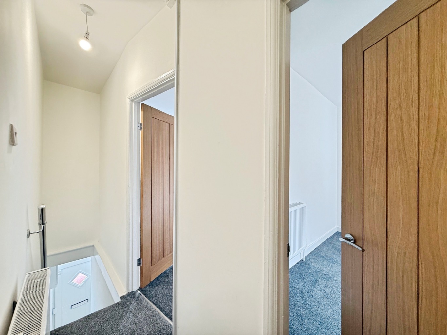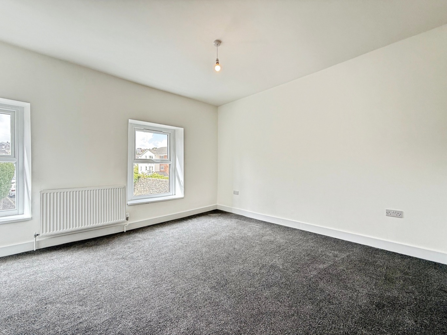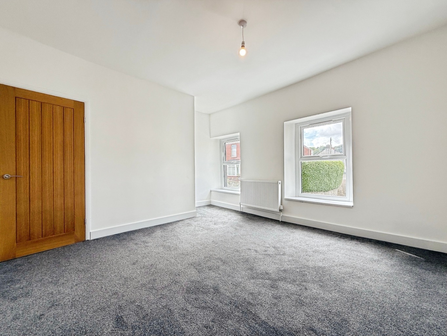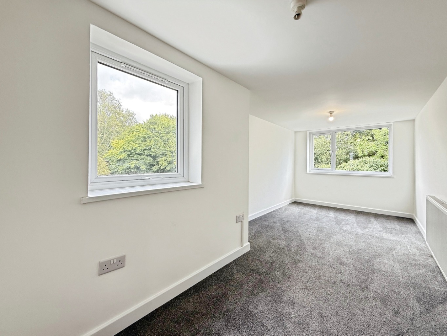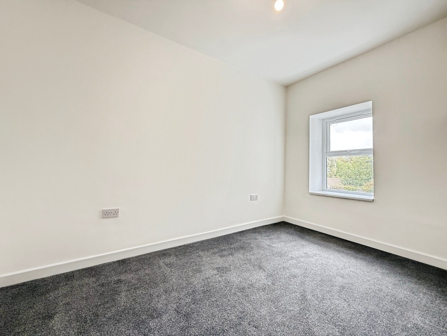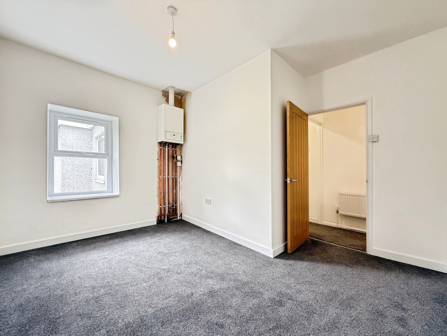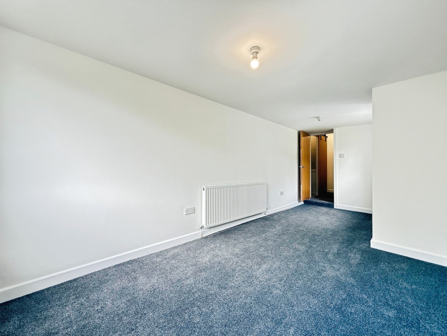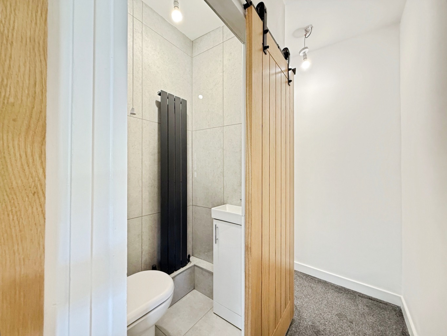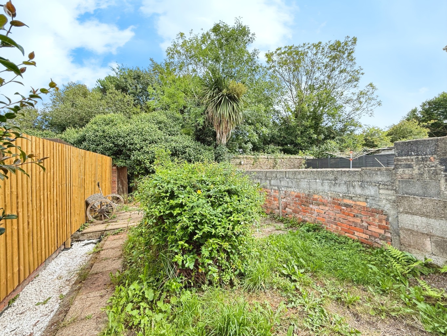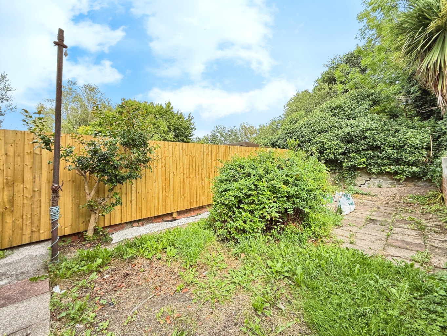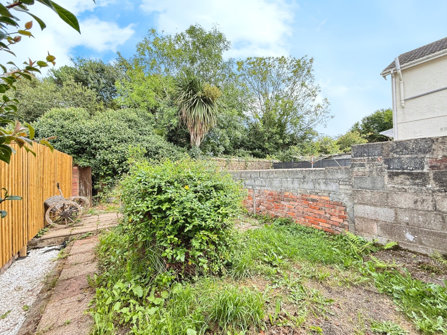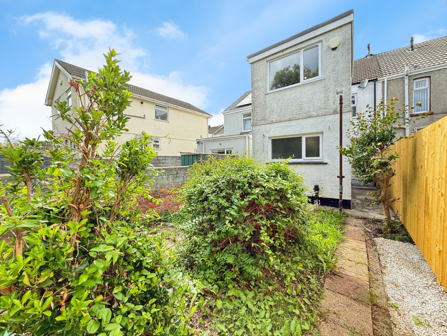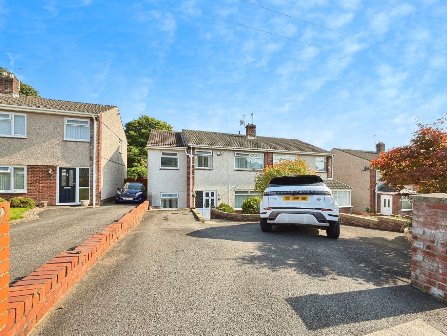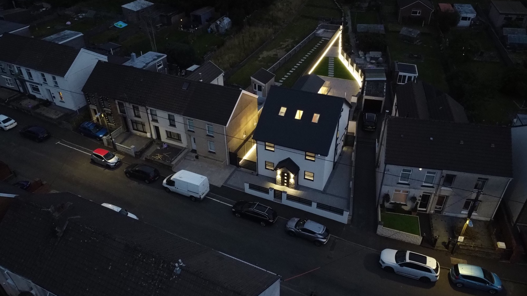Located on Tirpenry Street in Morriston, this stylishly renovated mid-terrace property offers a perfect blend of modern living and timeless charm.
With three spacious double bedrooms, this home is ideal for first-time buyers, growing families, or investors alike.
Step inside to find a large, welcoming lounge/diner featuring elegant herringbone flooring, leading through to a high-gloss modern kitchen complete with integrated appliances – all finished to a high, neutral standard throughout.
The property boasts a luxury ground floor bathroom and a separate cloakroom upstairs – both designed with a contemporary feel and premium fittings.
Upstairs, you'll find three generously sized double bedrooms, offering flexible living space or home office options.
Outside, there is permit parking to the front, and a private rear garden with the potential to landscape to your taste – ideal for relaxing or entertaining.
Additional features include new double glazing, a new front door, and the benefit of no onward chain.
Entrance
Entered via uPVC double glazed front door into:
Hallway
Herringbone style flooring, carpeted stairs to first floor accommodation, door into:
Lounge/Diner (7.51m x 4.32m (24' 8" x 14' 2"))
Herringbone style flooring, uPVC double glazed window to front and rear elevation, under stairs storage cupboard, radiator, alcoves, internal door into:
Kitchen (3.81m x 2.37m Max (12' 6" x 7' 9" Max))
Fitted with a range of modern matching wall and base units in Cashmere Gloss with complimentary luxury laminate work surface over, sink with mixer tap, integrated fridge/freezer, integrated washing machine, integrated dishwasher, integrated eye level oven, induction hob with digital extractor over, herringbone style flooring, uPVC double glazed window and door to side elevation, radiator, door into:
Family Bathroom
Fitted with a white modern three piece suite comprising of W/C, sink set in vanity unit with black mixer tap, panelled bath with shower overhead and glass modesty screen, black heated towel rail, high gloss tiled floor and walls, extractor fan, uPVC double glazed frosted window to rear elevation.
First Floor Landing
Carpeted underfoot, loft access, doors into:
Master Bedroom (4.40m x 3.75m (14' 5" x 12' 4"))
Carpeted underfoot, radiator, uPVC double glazed window to front elevation x2.
Bedroom Two (5.70m x 2.44m Max (18' 8" x 8' 0" Max))
Carpeted underfoot, radiator, uPVC double glazed window to rear and side elevation, radiator.
Bedroom Three (3.52m Max x 2.51m (11' 7" Max x 8' 3"))
Carpeted underfoot, radiator, uPVC double glazed window to rear elevation, wall mounted gas combination boiler.
Cloakroom
Fitted with a white two piece suite comprising of W/C, sink set in vanity unit, vertical radiator in anthracite grey, high gloss tiled floor and walls.
External
To the front of the property there is street parking with permit’s. The property is located at the bottom of a no through road and is set in a really quiet position.
To the rear of the property there is a private courtyard style garden laid to hardstanding and mature grass areas, the outside space has potential to be landscaped to provide a low maintenance garden.
This gorgeous property is offered with NO ONWARD CHAIN & Early Completion!
