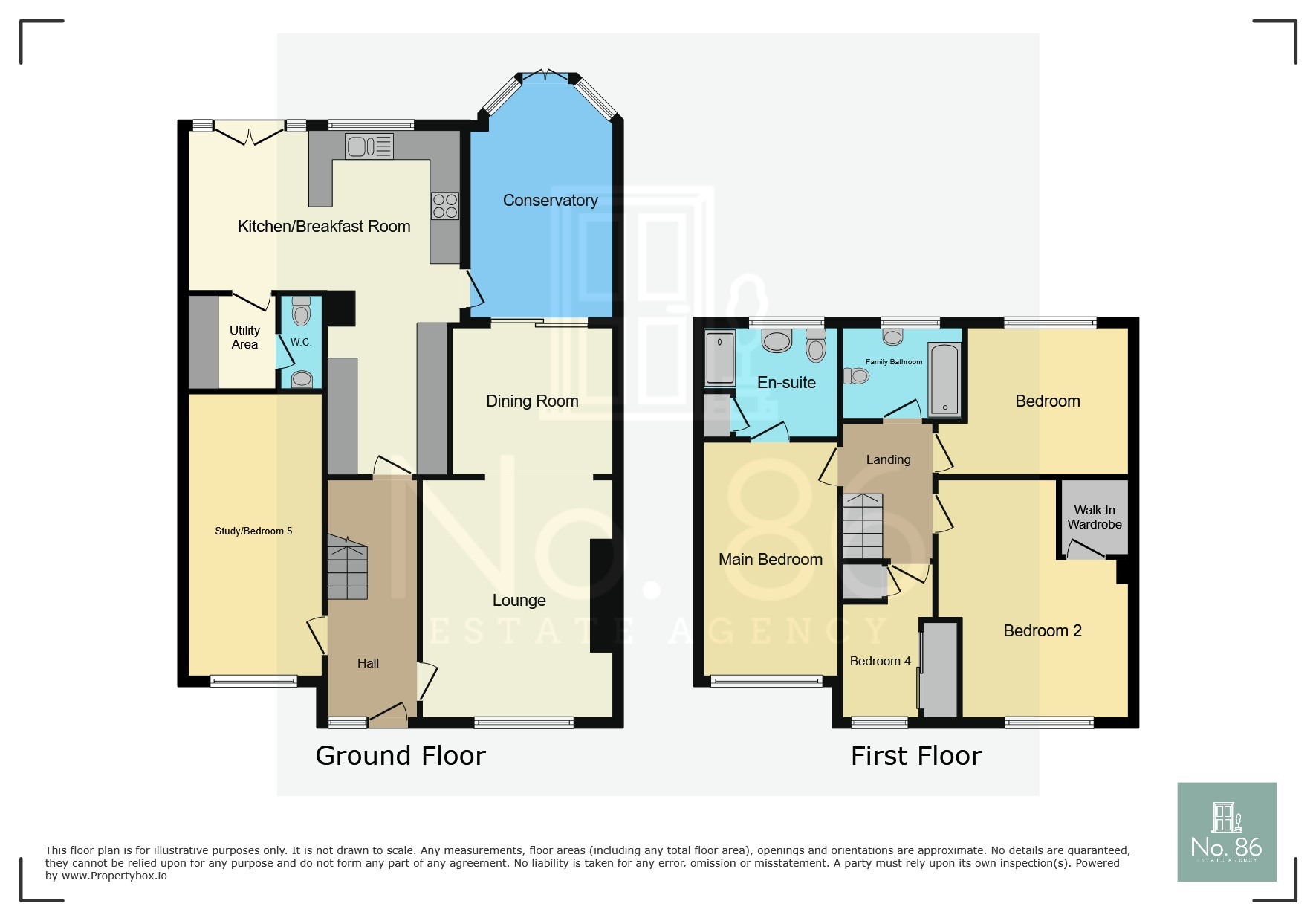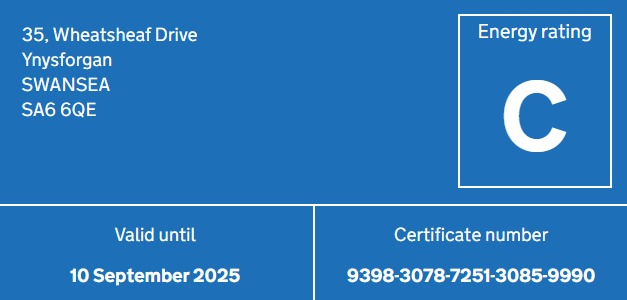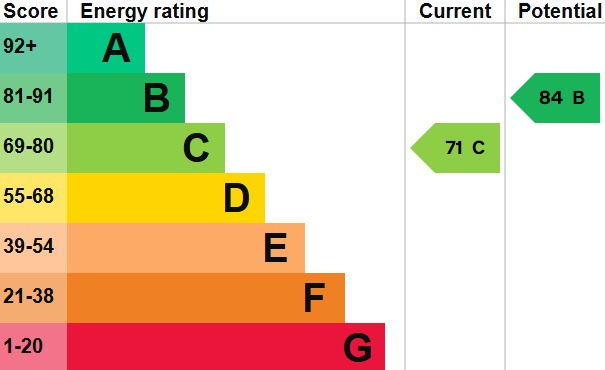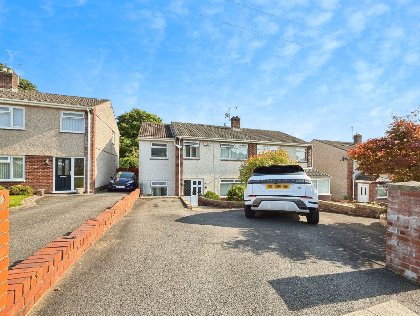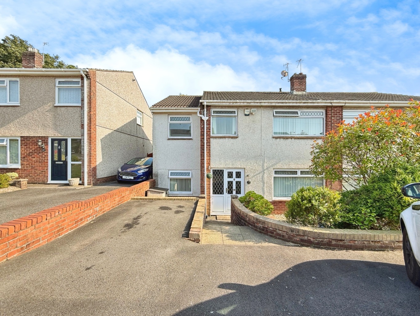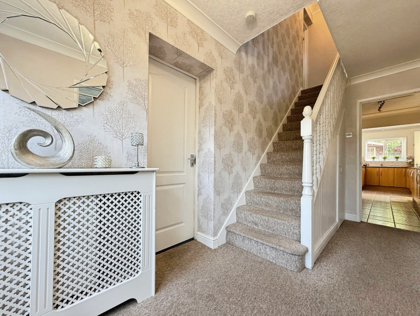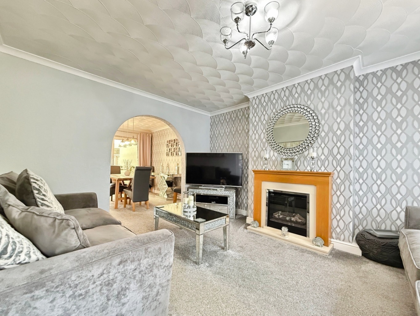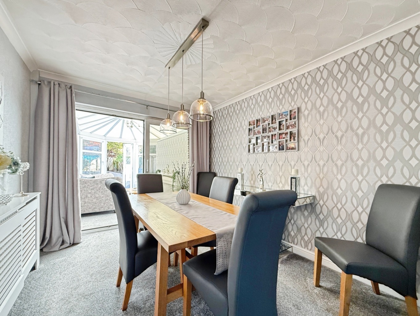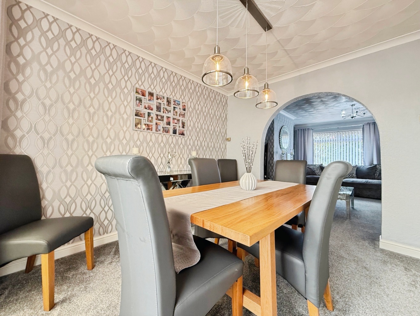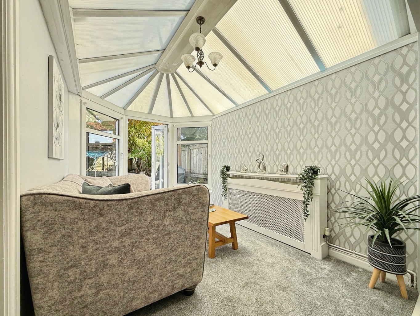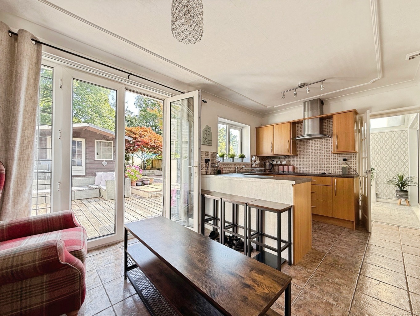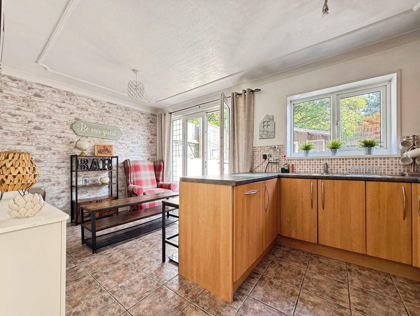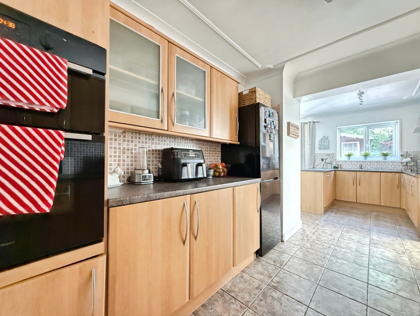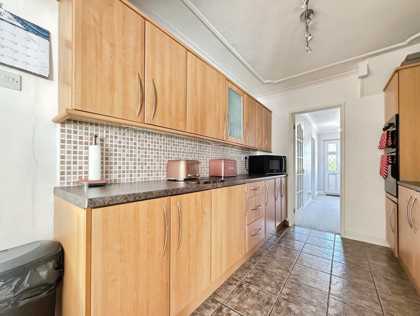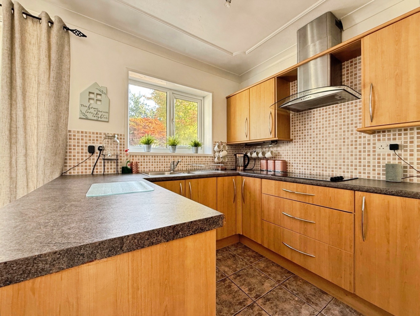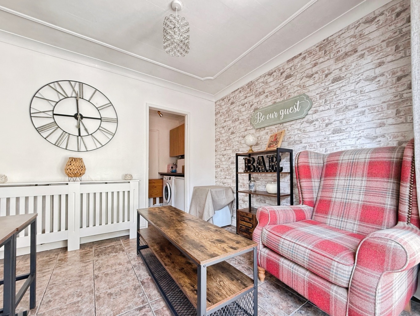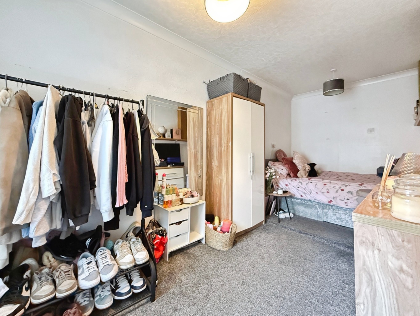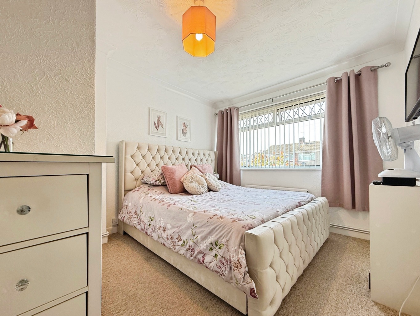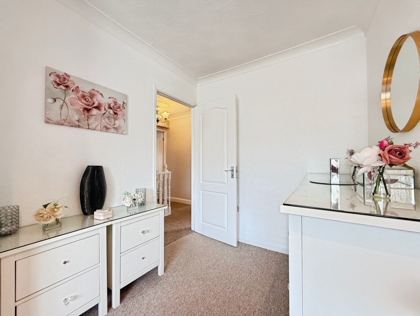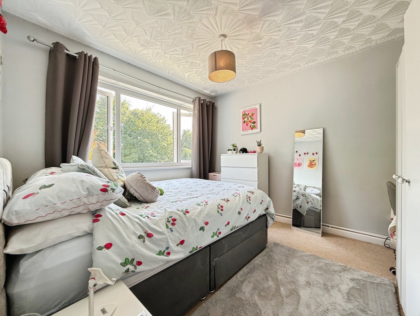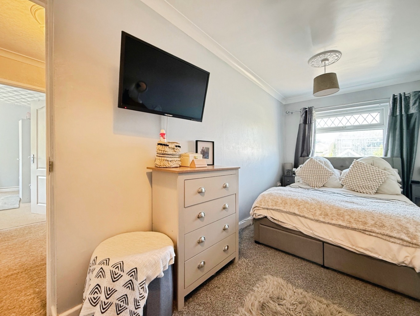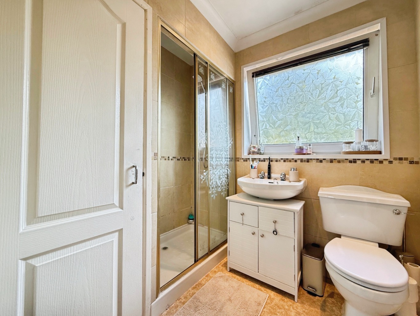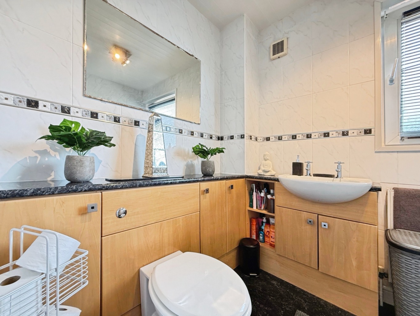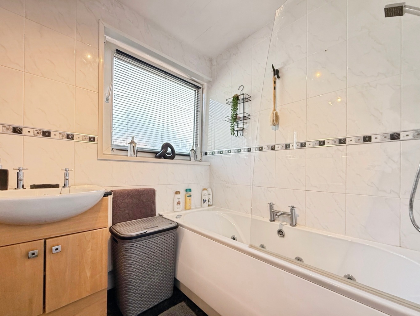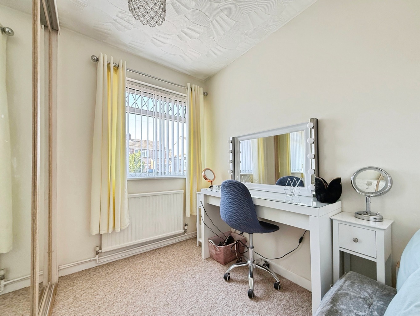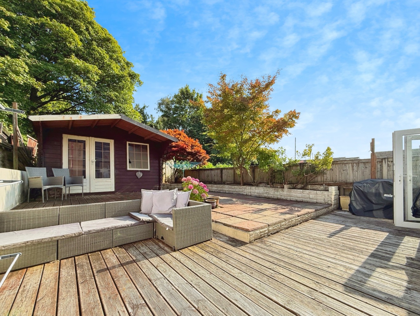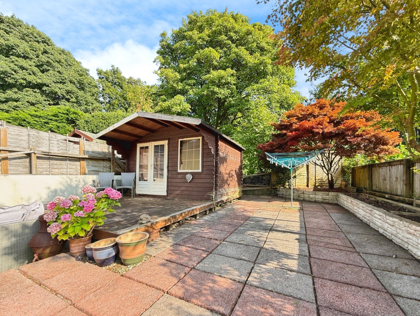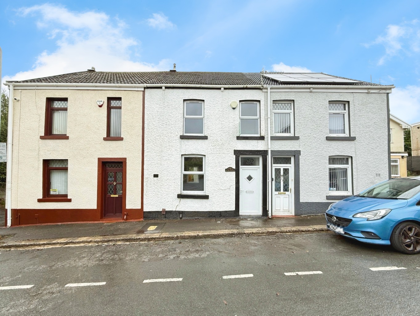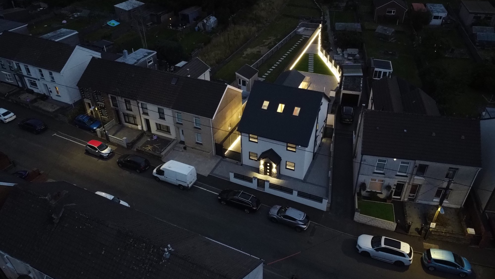Situated in the sought-after location of Wheatsheaf Drive, Ynysforgan, this beautifully presented five-bedroom semi-detached home offers generous and versatile living space, perfect for family life. The property has been thoughtfully extended with a double-storey side addition, creating a fifth bedroom on the ground floor as well as an additional upstairs bedroom complete with an en-suite.
The ground floor features a welcoming lounge that leads into a dining area and bright conservatory, while the well-appointed kitchen/diner is complemented by a useful utility room and a convenient cloakroom. Upstairs, the bedrooms are spacious and versatile, with the master enjoying the benefit of the en-suite from the extension.
Externally, the property boasts a large driveway providing ample off-road parking, and to the rear there is a private, south-facing garden designed for low maintenance, making it an ideal space for relaxing and entertaining. Offered to the market with no onward chain, this is a fantastic opportunity to secure a spacious family home in a highly desirable area.
Entrance
Entered via uPVC double glazed door with side panel into:
Hallway
Carpeted underfoot, staircase to first floor accommodation, radiator, coving to ceiling, doors into:
Lounge (4.38m x 3.46m (14'4" x 11'4"))
Carpeted underfoot, uPVC double glazed window to front elevation, electric fire with wooden surround, coving to ceiling, radiator.
Dining Room (3.16m x 2.98m (10'4" x 9'9"))
Carpeted underfoot, uPVC double glazed sliding doors to the conservatory, coving to ceiling, radiator.
Conservatory
Carpeted underfoot, uPVC double glazed french doors and windows to the rear, radiator.
Kitchen/Breakfast Room (6.43m x 4.80m (21'1" x 15'9"))
Fitted with a large 'L' shaped kitchen/breakfast room fitted with a range of wall and base units with worktop over, inset one and half bowl stainless steel sink with mixer tap and drainer, tiled splashback, Integrated dishwasher, double oven and hob with extractor hood, uPVC double glazed french doors and windows to the rear, tiled flooring, coving to ceiling, radiator.
Utility Area (1.66m x 1.47m (5'5" x 4'10"))
Fitted wall units and worktop, tiled splashback, tiled flooring.
Cloakroom
Fitted with low level w/c and wash hand basin, tiled flooring, radiator.
Study/Bedroom 5 (5.53m x 2.30m (18'2" x 7'7"))
Carpeted underfoot, versatile room that could be used as either office/playroom or fifth bedroom, uPVC double glazed window to the front elevation, coving to ceiling, radiator.
First Floor Landing
Master Bedroom (4.75m x 2.30m (15'7" x 7'7"))
Carpeted underfoot, uPVC double glazed window to front elevation, coving to ceiling, radiator.
En-Suite
A three piece suite comprising large shower cubicle, pedestal wash hand basin and low level w/c, uPVC frosted double glazed window to the rear, tiled walls, storage cupboard.
Bedroom Two (4.38m x 2.98m (14'4" x 9'9"))
Carpeted underfoot, uPVC double glazed window to front elevation, coving to ceiling, walk-in wardrobe, radiator.
Bedroom Three (3.16m x 3.46m (10'4" x 11'4"))
Carpeted underfoot, uPVC double glazed window to rear elevation, coving to ceiling, radiator.
Bedroom Four (3.00m x 2.27m (9'10" x 7'5"))
Carpeted underfoot, uPVC double glazed window to front elevation, fitted wardrobes, coving to ceiling, radiator.
Family Bathroom
Fitted with a white three piece suite comprising of jacuzzi bath, w/c and vanity unit with wash hand basin, uPVC frosted double glazed window to the rear, tiled walls, radiator.
External
To the front of the property there is a large driveway with parking for 3 vehicles, steps down to front entrance.
To the rear of the property there is a low maintenance south facing garden backing onto woodland, laid to decking and patio, large summer house.
This property is offered with NO CHAIN!
