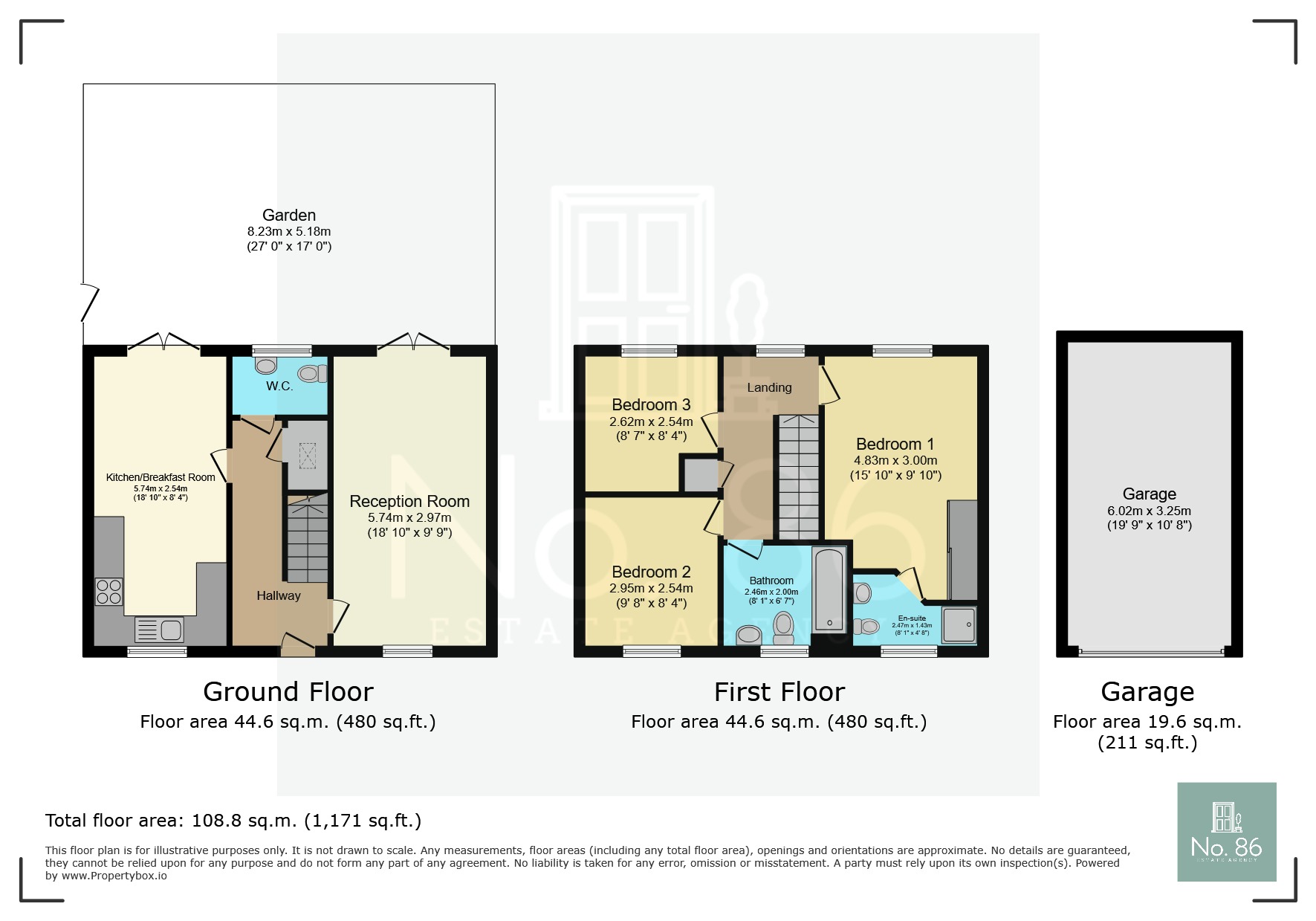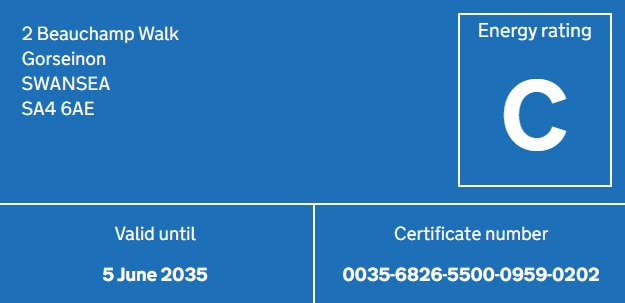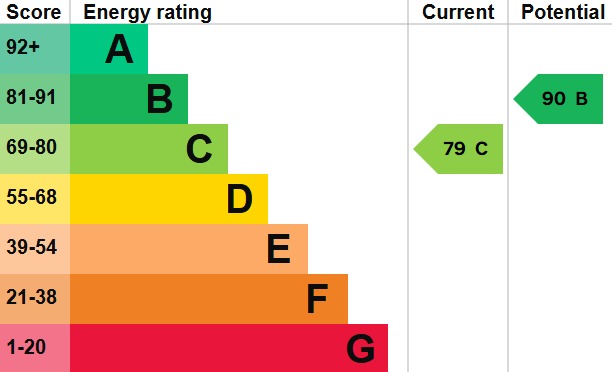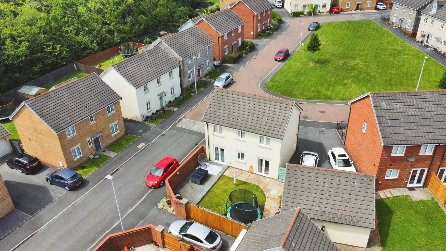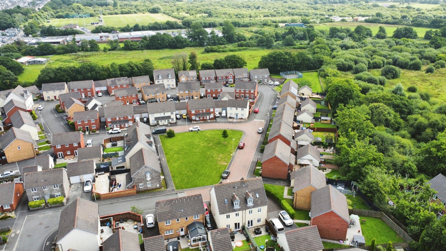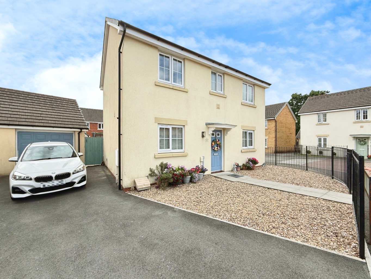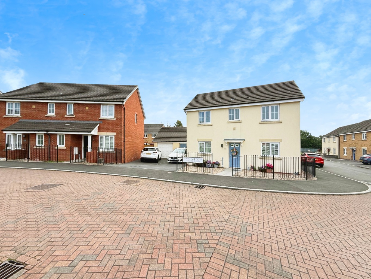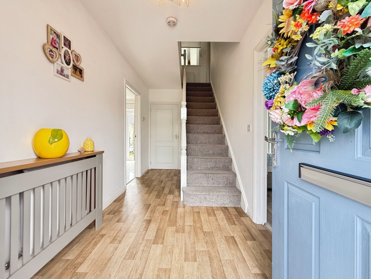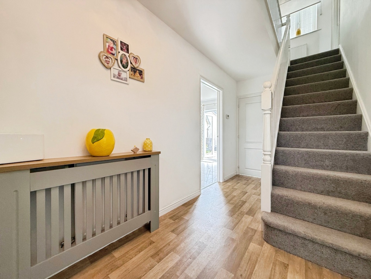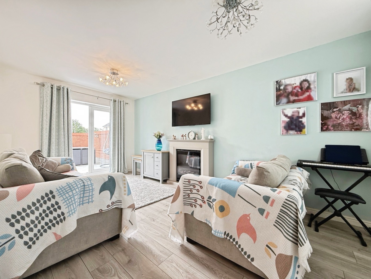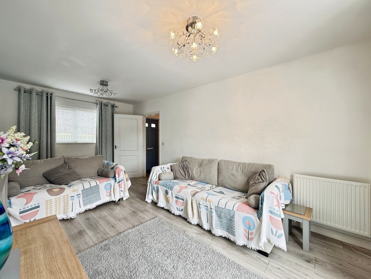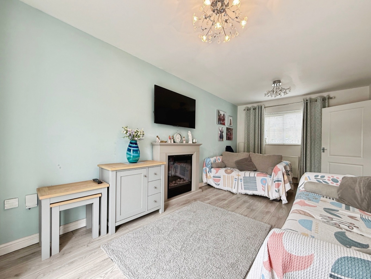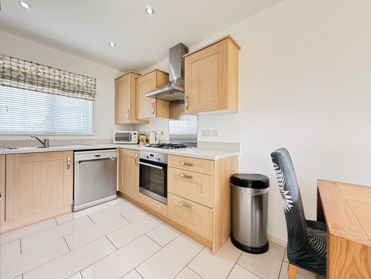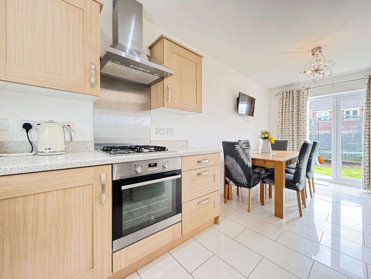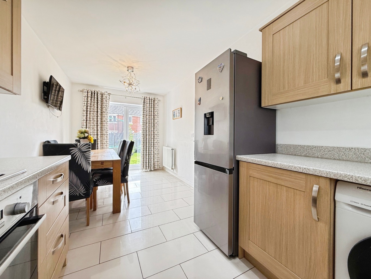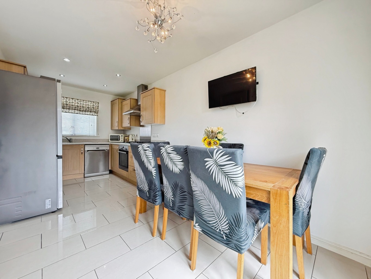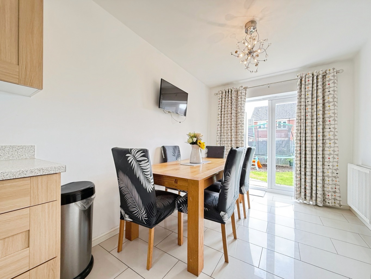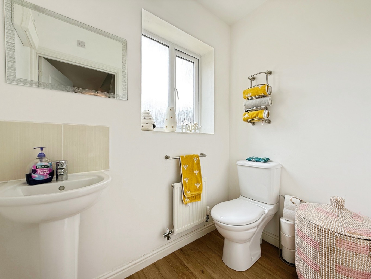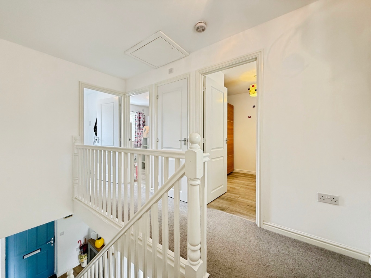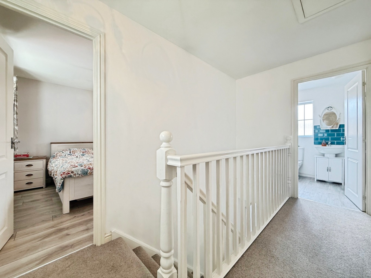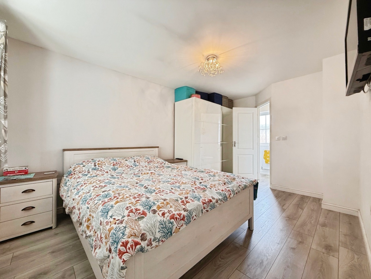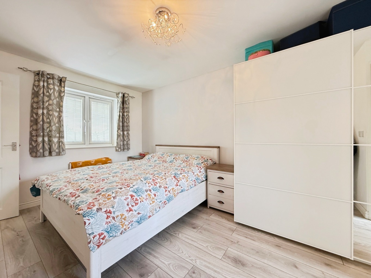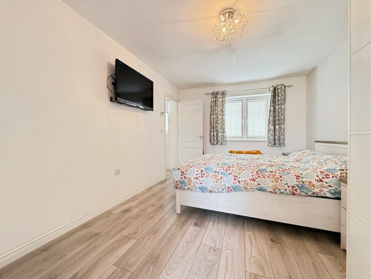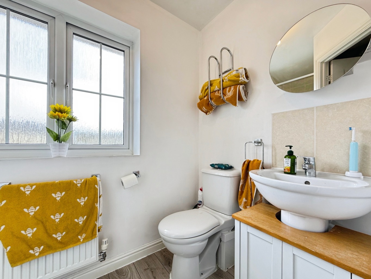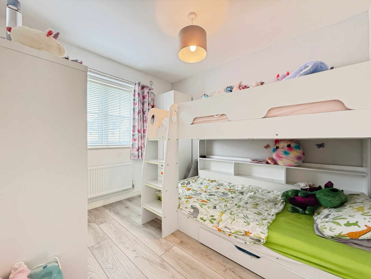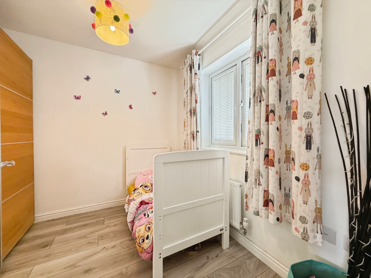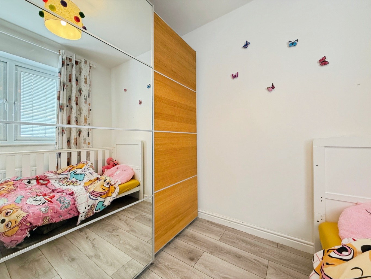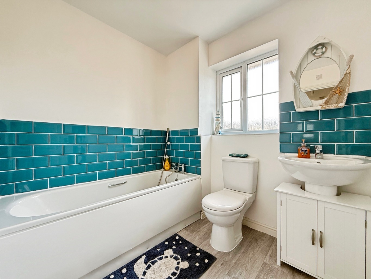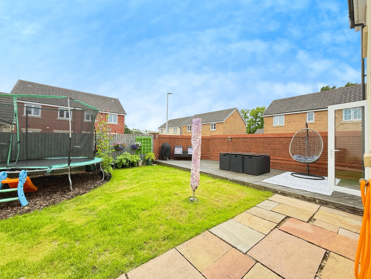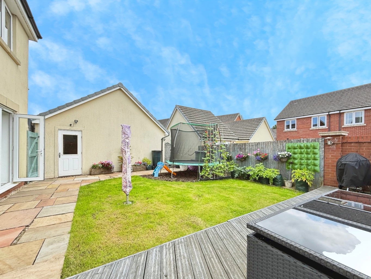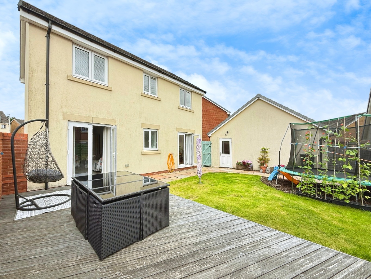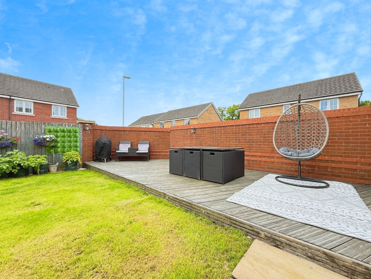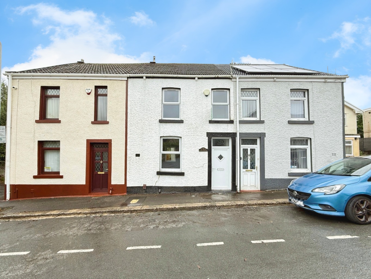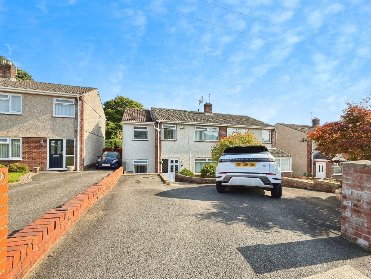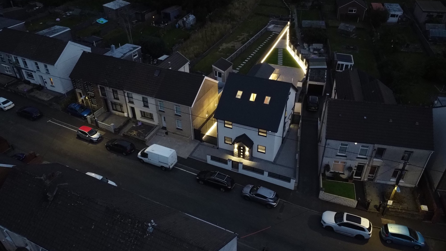Welcome to this truly beautiful three-bedroom detached home, perfectly positioned on one of the most desirable plots within the highly sought-after Beauchamp Walk development in Gorseinon. Tucked away on a quiet, family-friendly estate, this home occupies an enviable corner plot that directly overlooks the estate’s picturesque green space, offering open views and a tranquil setting that’s hard to find.
From the moment you arrive, this home makes an immediate impression. A generous driveway and garage provide ample parking, while the corner positioning gives the property a sense of space and privacy rarely found in modern developments.
Step inside and you're greeted by a welcoming entrance hallway, which leads to a convenient downstairs cloakroom—perfect for guests and busy family life. The heart of the home is a modern and spacious kitchen/diner, designed with both everyday living and entertaining in mind. This bright and modern space features patio doors that open directly onto the rear garden, seamlessly blending indoor and outdoor living. The separate lounge, also with patio access, offers a comfortable retreat with views out to the garden, ideal for relaxing evenings and family gatherings.
Upstairs, the well-laid-out landing gives access to three generously sized bedrooms. The master bedroom benefits from its own en-suite shower room, while the remaining bedrooms are perfect for children, guests, or a home office. A sleek, contemporary family bathroom completes the first floor.
The rear garden is a real standout feature of this home—landscaped and lovingly maintained, it offers a perfect blend of decking and patio areas, creating a peaceful, sunny haven for outdoor dining, play, or simply enjoying the fresh air. The garden also includes a side access door to the garage, which is equipped with power and lighting, providing excellent storage or workshop potential.
Located on the prestigious Beauchamp Walk estate, homes of this calibre and positioning rarely come to market. The estate is known for its quiet, community-focused environment, attractive surroundings, and proximity to local schools, shops, and transport links. Whether you’re a growing family, a couple looking to upsize, or someone seeking a peaceful retreat in a prime location, this home ticks all the boxes.
This is a rare opportunity to secure a stunning, move-in ready home in one of the area's most desirable developments. .
Viewings are highly recommended to fully appreciate all that this exceptional property has to offer.
Entrance
Entered via composite front door into:
Hallway
Vinyl flooring, carpeted stairs to first floor, understairs storage cupboard, radiator, doors into:
Lounge (5.66m x 3.01m (18'7" x 9'11"))
uPVC double glazed window to the front overlooking estate green space, radiator, laminate flooring, uPVC double glazed patio doors leading out onto the rear garden.
Cloakroom (1.95m x 1.21m (6'5" x 4'0"))
Fitted with a white two piece suite comprising closed coupled W/C and pedestal wash hand basin with mixer tap and tiled splash back, vinyl flooring, radiator, uPVC double glazed obscure glass window to the rear.
Kitchen/Diner
Fitted with an arrangement of wall and base units together with pull out drawers and complementary work surface over, inset stainless steel sink unit with drainer and swan neck mixer tap, space for a fridge freezer, plumbed for a washing machine, integrated four ring gas hob with built under oven and grill, space for a dining table and chairs, tiled flooring, radiator, uPVC double glazed window to the front overlooking estate green space, uPVC double glazed patio doors to rear garden.
First Floor Landing
Carpeted underfoot, airing cupboard, radiator, uPVC double glazed window to rear elevation, loft access, doors into:
Bedroom One (4.78m x 3.04m (15'8" x 10'0"))
Laminate flooring, uPVC double glazed window to the rear elevation, radiator, door into:
En-Suite
Fitted with a white three piece suite comprising close coupled W/C, pedestal wash hand basin with mixer tap and tiled splash back and step in corner shower cubicle, radiator, uPVC double glazed frosted window to front elevation, extractor fan, vinyl flooring.
Bedroom Two (2.94m x 2.55m (9'8" x 8'4"))
Carpeted underfoot, uPVC double glazed window to the front elevation, radiator.
Bedroom Three (2.67m max x 2.55m (8'9" max x 8'4"))
Carpeted underfoot, uPVC double glazed window to the rear elevation, radiator.
Family Bathroom
Fitted with a white three piece suite comprising close coupled W/C, wash hand basin with mixer tap and tiled splash back and panelled bath with tiled surround, extractor fan, radiator, vinyl flooring, uPVC double glazed obscure glass window to the front elevation.
Externally
To the front of the property there is a decorative stone chipped courtyard with fence border and paved path leading to front door, driveway, gated side access to rear garden.
To the rear of the property there is an immaculate garden, decorative paving and decked area complete with ambient, mood spot lighting, access to the single garage via up and over door to front and side door, external power, tap and wall mounted external spot lights.
Garage
Manual up and over door.
There is a maintenance charge for the upkeep of the roads and green spaces within the estate of approximately £250 (paid annually)
