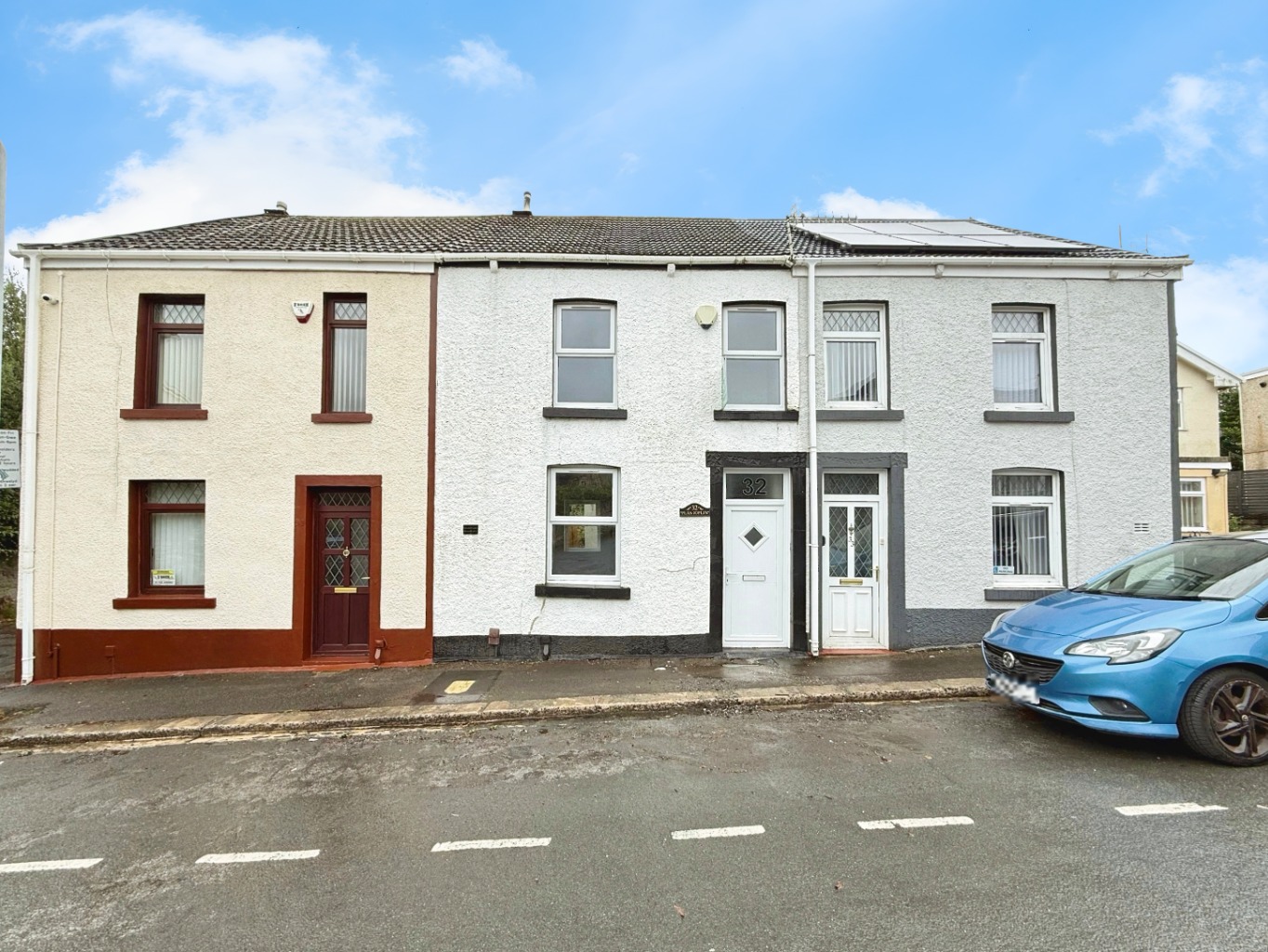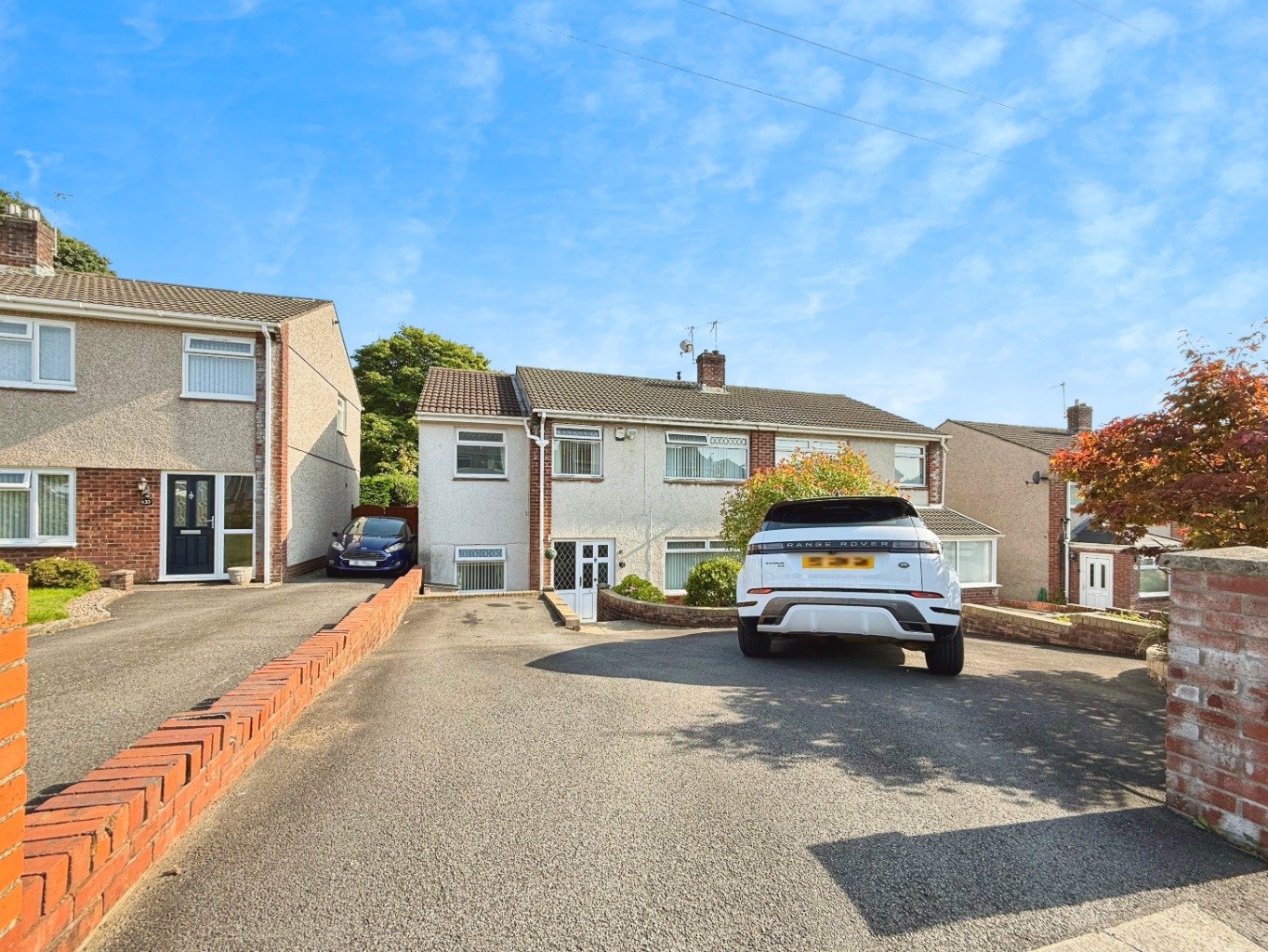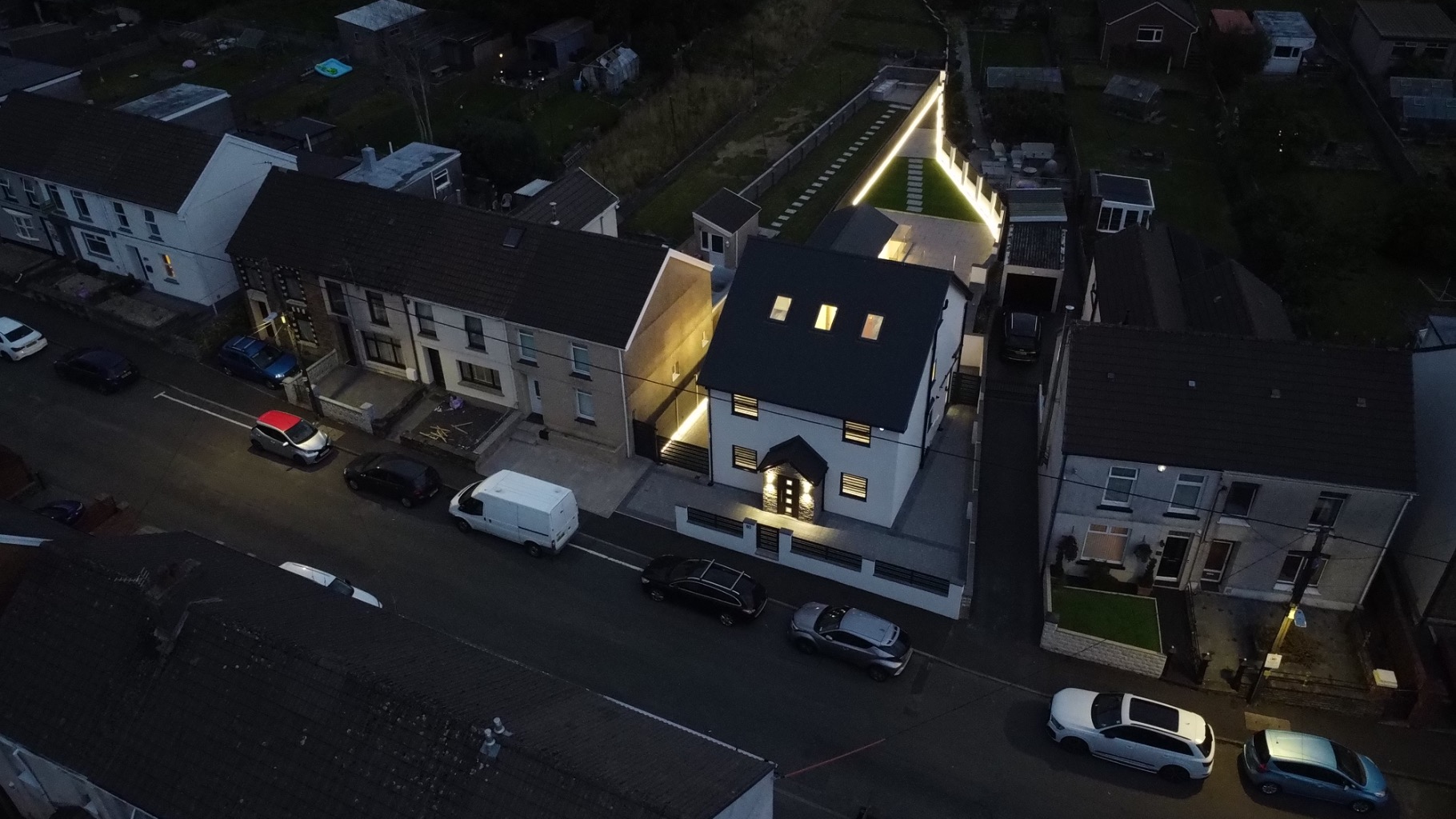This spacious two-bedroom terrace home presents an exceptional opportunity for those seeking a blend of modern comfort and serene surroundings. Overlooking a picturesque green area, the property immediately conveys a sense of calm and community, offering a delightful outlook that enhances its appeal.
Upon entering, a welcoming hallway sets the tone for the rest of the home, providing a practical and inviting space that leads seamlessly into the principal living areas. The thoughtful design ensures a natural flow, guiding you through to discover the well-appointed interiors.
At the heart of this home is the high gloss fitted kitchen, a testament to contemporary design and functionality. This culinary space is not only visually striking with its sleek finishes but also incredibly practical, offering ample storage and preparation areas. Whether you are a seasoned chef or simply enjoy preparing meals, this kitchen provides an inspiring environment, designed to make everyday cooking a pleasure. The clean lines and reflective surfaces enhance the sense of light and space, creating an inviting atmosphere for both cooking and casual dining.
Adjacent to the entrance, a convenient cloakroom also doubles as a utility area, a clever use of space that caters to the demands of modern living, offering practicality without compromising on style. This dedicated zone is perfect for managing household chores, keeping the main living areas uncluttered and serene.
Beyond the kitchen, the lounge beckons as a comfortable and stylish retreat. This inviting space is enhanced by feature panelled walls, adding a touch of sophistication and character that elevates the room beyond the ordinary. It is a versatile area, perfect for unwinding after a long day, entertaining guests, or enjoying quiet family moments. The design encourages relaxation, making it a true sanctuary within the home. The careful attention to detail in the panelling creates a focal point, adding depth and texture to the room, ensuring it feels both luxurious and homely.
Ascending to the first floor, you will discover two generously proportioned double bedrooms, each offering a peaceful haven for rest and rejuvenation. These rooms are designed to accommodate a variety of furniture arrangements, providing flexibility for personal styling and ensuring comfort. Natural light floods these spaces, creating bright and airy environments that contribute to a sense of well-being. The thoughtful layout ensures privacy and tranquillity, making them ideal retreats at the end of the day.
The modern family bathroom serves both bedrooms, featuring contemporary fixtures and fittings that create a spa-like ambiance. Designed with both aesthetics and functionality in mind, it offers a refreshing space for daily routines, whether it's a quick shower to start the day or a relaxing soak in the evening. The clean, crisp design and quality finishes underscore the property's overall commitment to modern living.
Stepping outside, the enclosed low maintenance rear garden provides a delightful extension of the living space. This private outdoor area is thoughtfully designed for enjoyment rather than endless upkeep, featuring a paved patio perfect for al fresco dining, morning coffee, or simply basking in the sunshine. Complementing the patio is an artificial lawn, offering a vibrant green space year-round without the need for constant mowing or watering. This combination creates an ideal setting for relaxation, entertaining, or simply enjoying the fresh air in a secluded environment. The design ensures that your leisure time is spent enjoying your garden, rather than maintaining it.
Further enhancing the convenience of this property is the provision of off-road parking for two vehicles. This invaluable feature ensures ease of access and peace of mind, a significant advantage in any residential area. The dedicated parking spaces are a practical benefit, adding to the overall appeal and functionality of the home.
Situated in a lovely position on a quiet part of the development, the property benefits immensely from its outlook over a pretty green area. This provides a sense of openness and connection to nature, offering a pleasant vista from various points within the home. The tranquil setting contributes significantly to the quality of life, providing a peaceful backdrop to everyday living. It is a location that combines the convenience of Gorseinon with the serenity of a more secluded spot, offering the best of both worlds.
Gorseinon itself is a vibrant and well-connected community in Swansea, offering a range of local amenities, including shops, schools, and leisure facilities. Its strategic location provides excellent transport links, making it an ideal base for commuting to Swansea city centre or exploring the wider South Wales region. The area is known for its friendly atmosphere and provides a strong sense of community, making it a welcoming place to call home. Residents benefit from easy access to essential services and recreational opportunities, ensuring a balanced and fulfilling lifestyle.
Entrance
Entered via an obscure double glazed composite door into:
Hallway
Stairs to first floor, radiator, vinyl flooring, door to storage cupboard, doors to:
Kitchen 2.37 x 2.99
Fitted with a range of modern wall and base units with work surface over, four ring gas hob with extractor fan over and electric oven under, stainless steel sink with drainer and mixer, plumbing for washing machine, cupboard housing gas boiler, space for fridge/freezer, plumbing for dishwasher, vinyl flooring, uPVC double glazed window, extractor fan.
Utility/Cloakroom 1.60 x 1.99
Fitted with a two piece suite comprising of w.c and wash hand basin, space for tumble dryer with work surface over, tiled walls, vinyl flooring, extractor fan, radiator.
Lounge/Diner 3.95 x 4.43
Part panelling to walls, radiator, door to storage cupboard, vinyl flooring, uPVC double glazed french doors.
Landing
Access to loft, door to airing cupboard, radiator, doors to:
Bedroom One 3.02 x 4.43
uPVC double glazed window, radiator, panelled feature wall.
Bathroom 2.30 x 2.50
Fitted with a three piece suite comprising of bath with shower over and glass modesty screen, w.c and wash hand basin, vinyl flooring, radiator, extractor fan, part tiled walls.
Bedroom Two 3.06 x 4.42
uPVC double glazed windows x2, radiator, built in wardrobe.
External
Enclosed rear garden which has been landscaped to provide a paved patio and artificial lawn leading to the off road parking for two vehicles behind.
Note - There is a maintenance charge for the upkeep of the roads and green spaces within the estate of (Greenbelt Management Company) currently set at £129.60 annually.



































