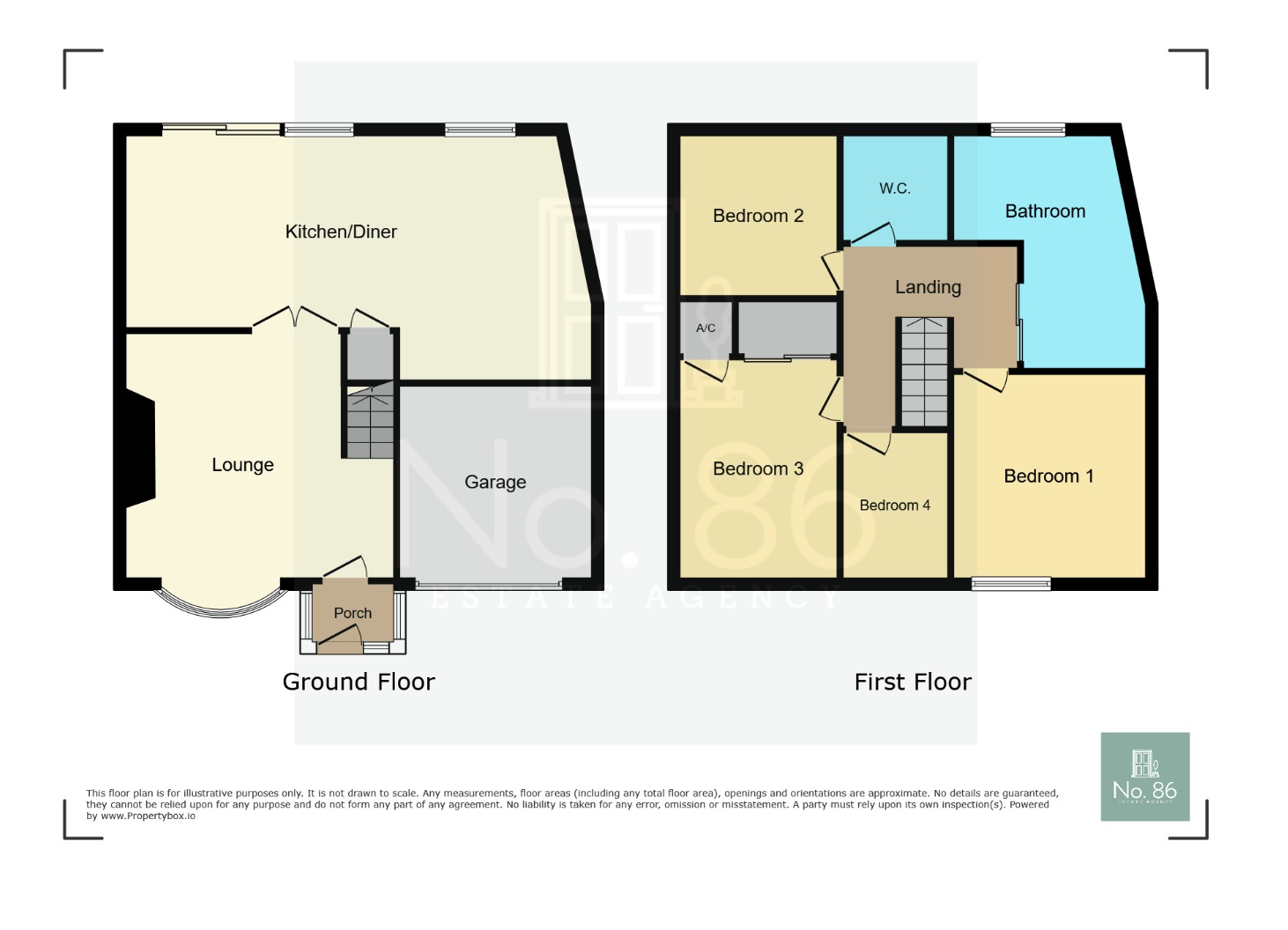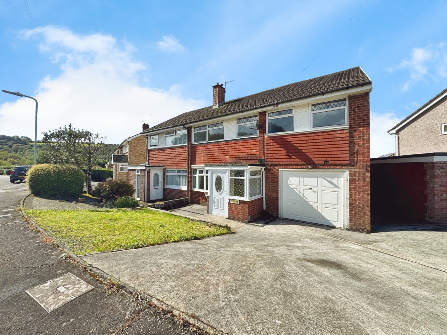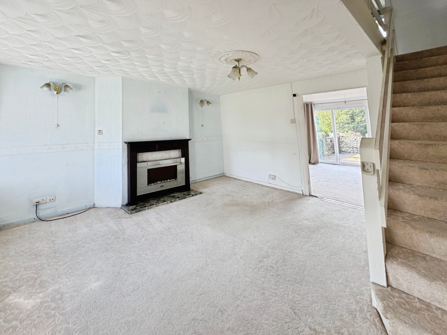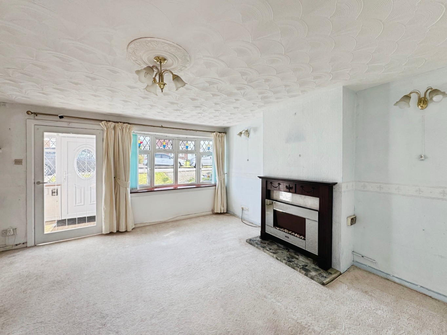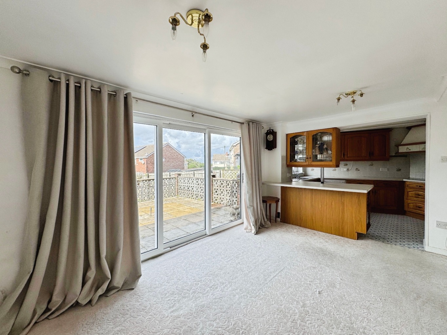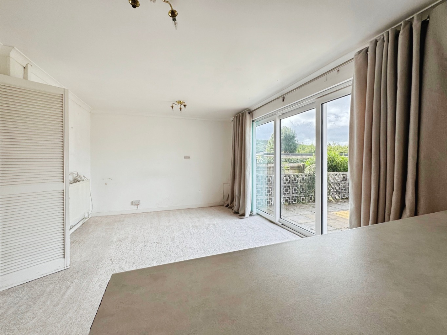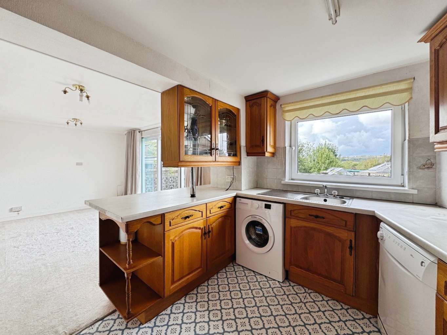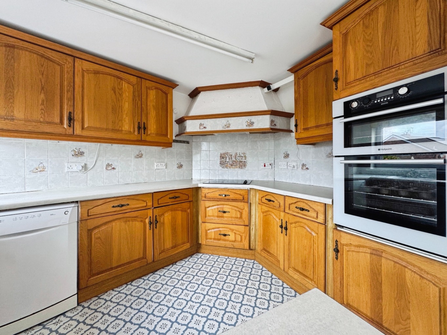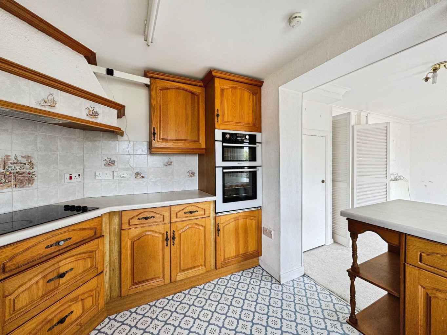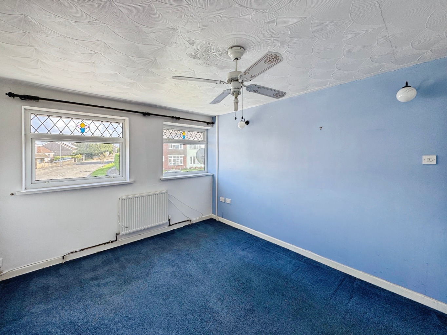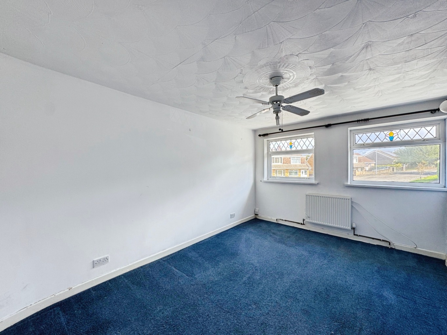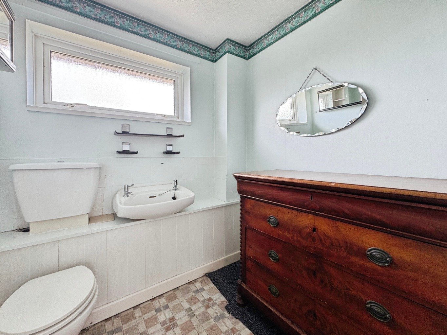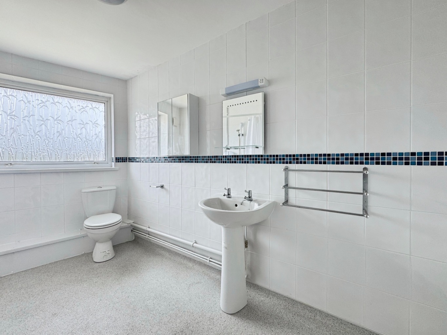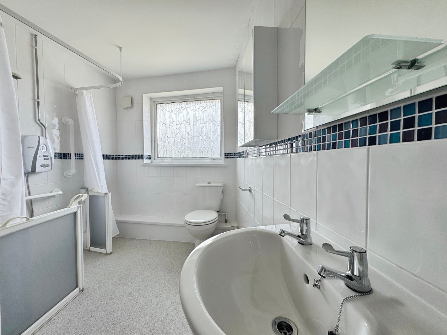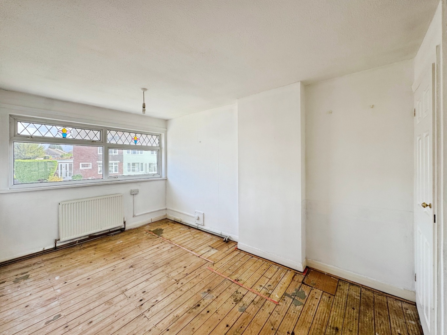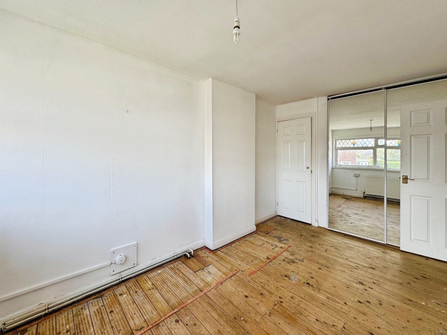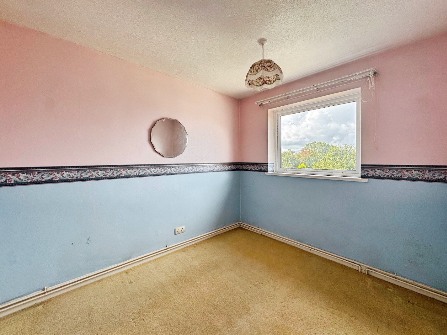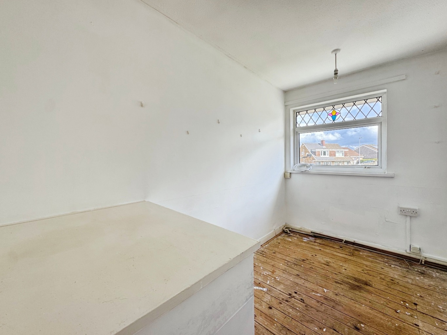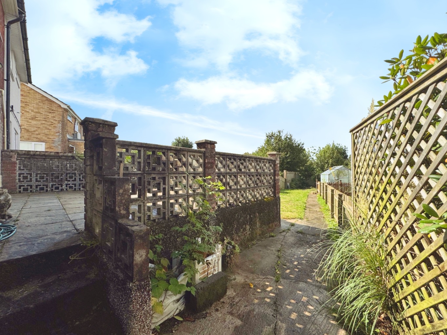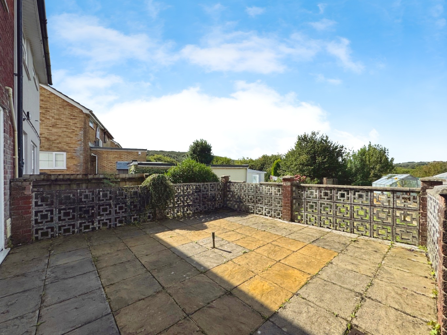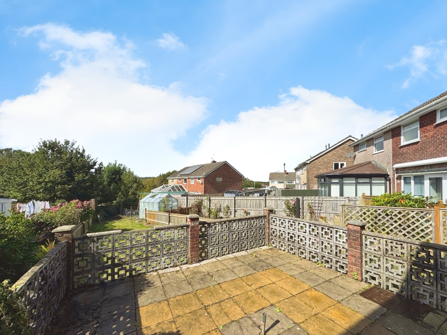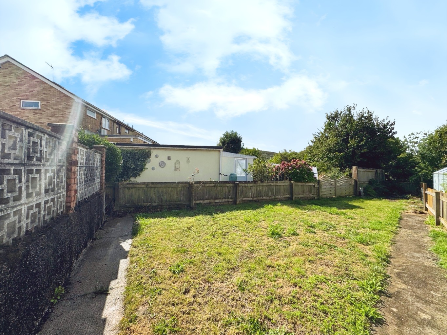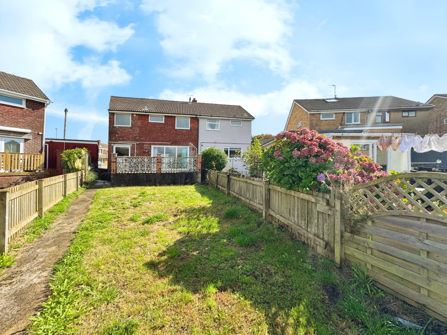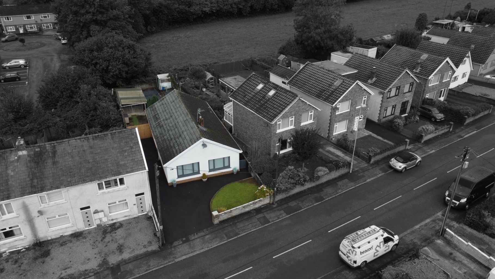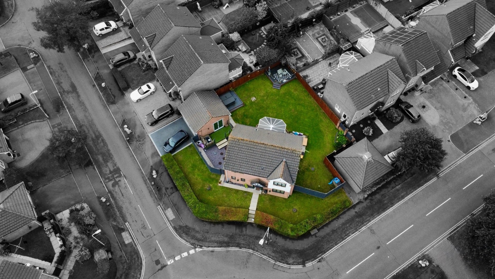Embrace the opportunity to create your dream family home in Waunarlwydd. This spacious four-bedroom house offers immense potential, ready for your vision and personal style.
Imagine stepping into a home where every corner holds the promise of new memories, a place where your personal touch can truly shine. This delightful four-bedroom semi-detached home, nestled in the welcoming community of Waunarlwydd, offers just that – a wonderful canvas ready for its next chapter.
As you arrive, you'll appreciate the convenience of a private driveway, leading to a garage, providing ample space for vehicles and storage. This immediately sets a practical and inviting tone for family life. Stepping inside, you're greeted by a sense of space and possibility. The home, while requiring some tender loving care and upgrading, presents an exciting opportunity to infuse your own style and create spaces that perfectly reflect your family's needs and dreams. We believe every home has a story, and this one is eagerly awaiting yours.
The ground floor thoughtfully unfolds into the living room. Picture cosy evenings in the lounge, a perfect spot for unwinding after a busy day. The heart of this home truly lies in the kitchen/diner, a bright and airy space designed for family gatherings and culinary adventures. Here, patio doors open directly onto a charming patio area, seamlessly blending indoor and outdoor living. Imagine enjoying morning coffee al fresco or hosting summer barbecues with loved ones, creating those unforgettable moments that make a house a home. This connection to the garden truly brings colour into everyday life.
Ascending to the first floor, you'll discover four bedrooms, each offering a peaceful retreat for family members. These rooms provide ample space for rest and personalisation, allowing everyone to have their own sanctuary. The convenience of a first-floor W.C. is a thoughtful addition, alongside a separate three-piece wetroom, designed for practicality and ease of use. We understand the importance of functional spaces in a busy family home, and these features contribute to a comfortable living experience.
Outside, the rear garden is a lovely feature, offering a paved patio area perfect for outdoor dining and relaxation, leading to a lawned section where children can play freely or keen gardeners can cultivate their green haven. It’s a outdoor space where you can truly unwind and enjoy the fresh air, extending your living area into nature.
This wonderful home is available with early completion and, importantly, no onward chain, offering a smoother and more straightforward moving process.
Entrance
Entered via an obscure uPVC double glazed doors into:
Porch
uPVC double glazed windows, wood effect vinyl flooring, wooden glazed door into:
Lounge 4.46 into alcoves x 4.33
uPVC double glazed bay window, stairs to first floor, radiator, electric fire with wooden surround, double doors into:
Kitchen/Diner 7.46 x 3.19
Coving to ceiling, radiator, uPVC double glazed sliding patio doors, door to storage cupboard, range of matching wall and base units with work surface over, four ring ceramic hob with extractor fan over, stainless steel sink with drainer and taps, plumbing for washing machine. Plumbing for dishwasher, eye level oven and grill, tiled splash back, vinyl tile effect flooring, uPVC double glazed window.
Landing
Access to loft, x2, doors to:
Bedroom Four 1.79 x 3.32
uPVC double glazed window.
Bedroom Three 2.55 x 4.08
upVC double glazed window, radiator, sliding built in wardrobes, door to airing cupboard housing gas boiler.
Bedroom Two 2.50 x 3.01
uPVC double glazed window, radiator.
W.C 1.88 x 1.90
Fitted with a two piece suite comprising of w.c and wash hand basin, part tiled walls vinyl flooring, obscure uPVC double glazed window.
Wet room 3.38 x 2.24 max
Fitted with a three piece suite comprising of walk in shower, w.c and wash hand basin, vinyl flooring, tiled walls, radiator, extractor fan, electric shaver point.
Bedroom One 4.21 x 3.07 max
uPVC double glazed window, radiator, ceiling fan.
Garage 3.24 x 4.31
Wooden glazed windows x2, power sockets, lighting, up and over door.
Garden
This spacious home boasts a driveway to side leading to the garage.
Side pedestrian access leads to the rear garden which boasts a paved patio area and lawn.
