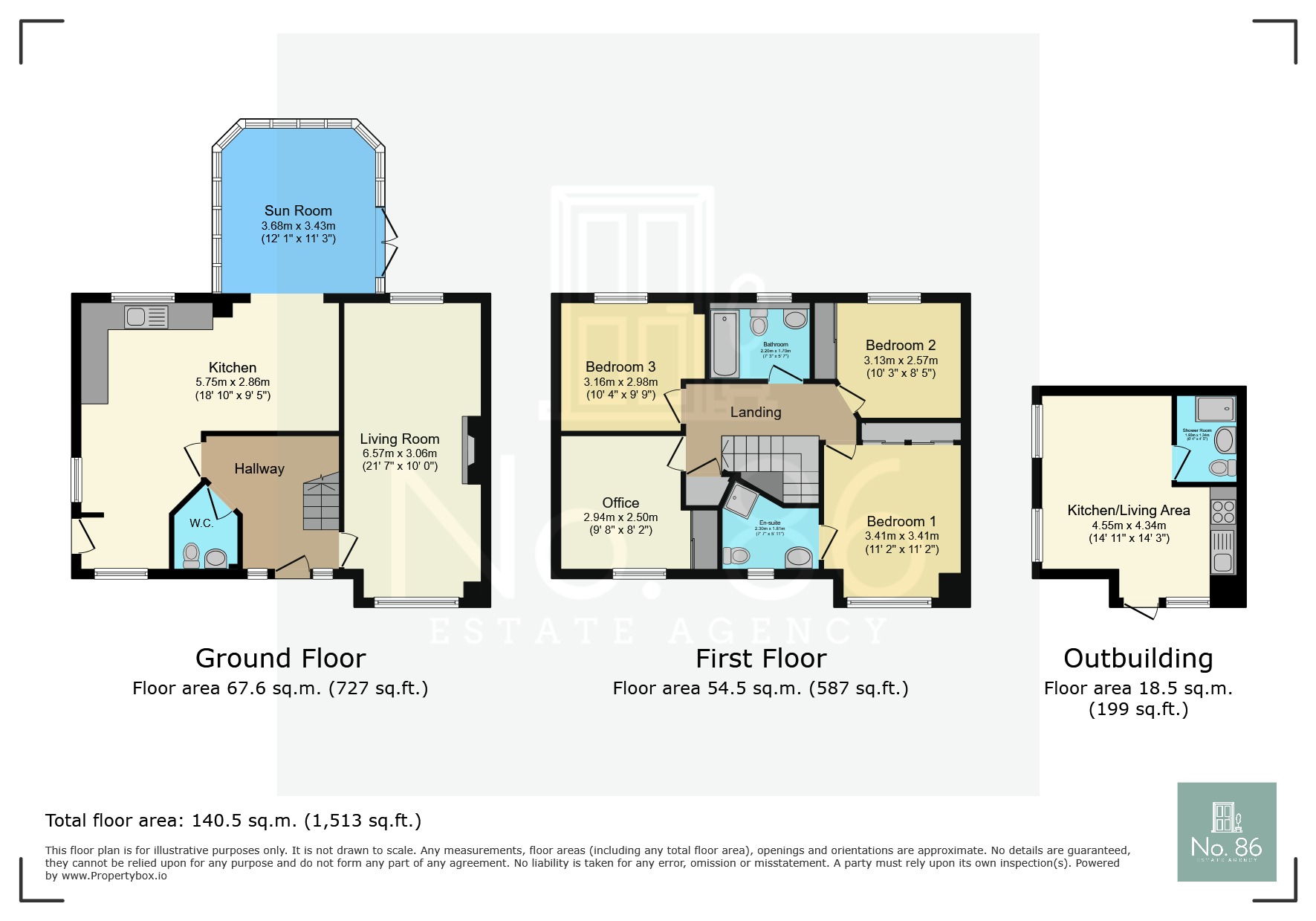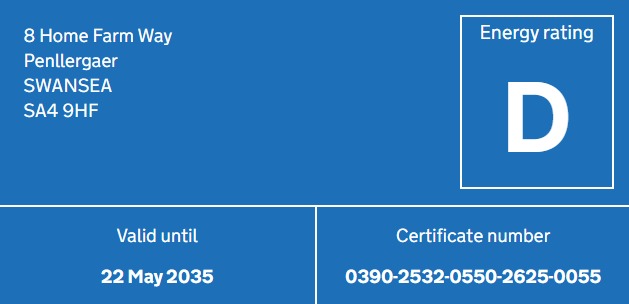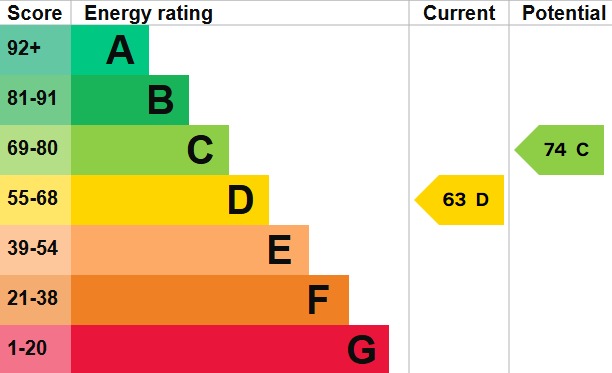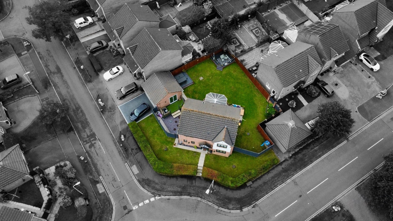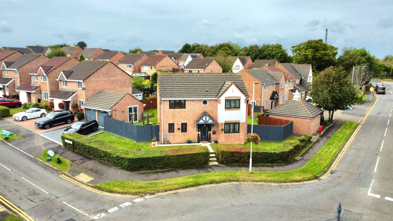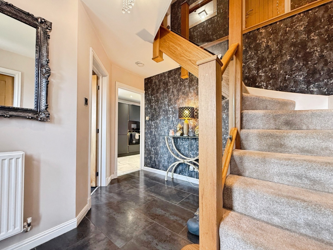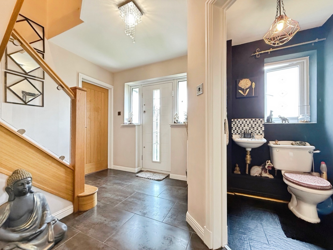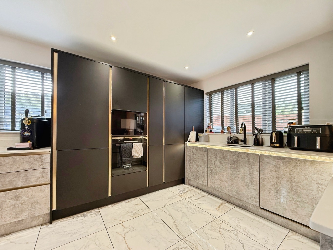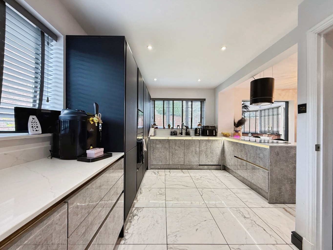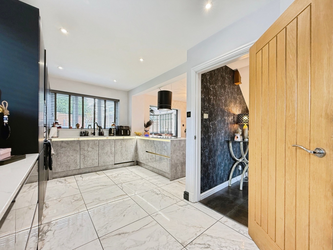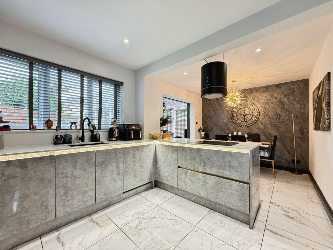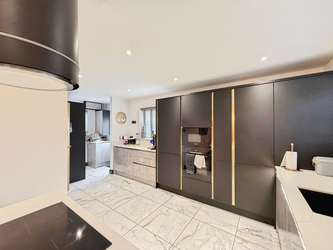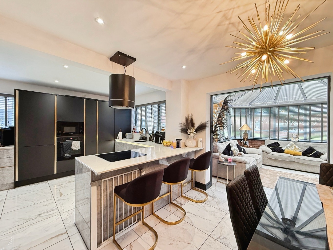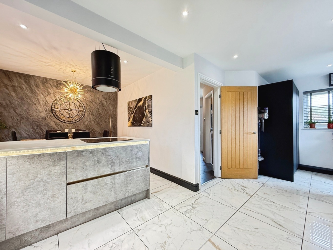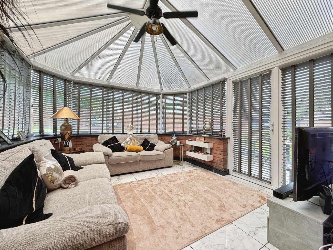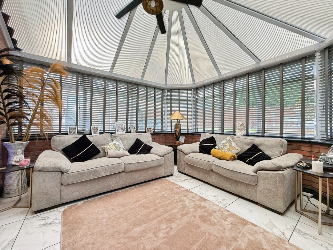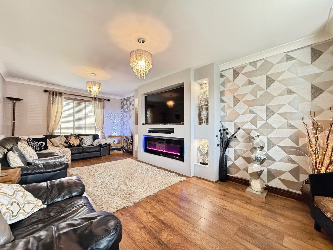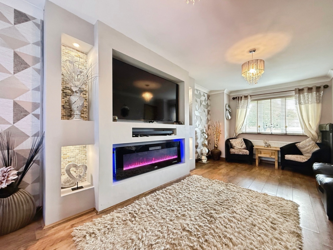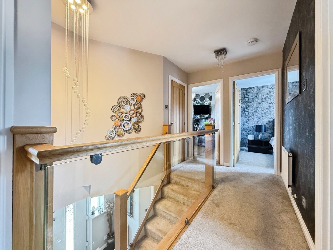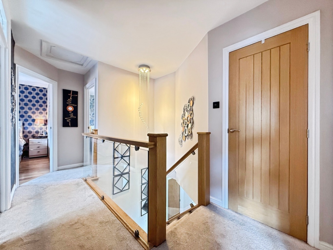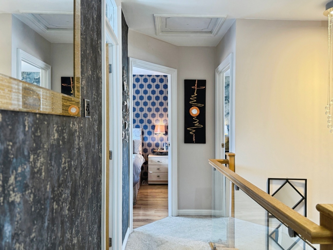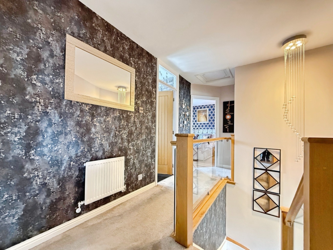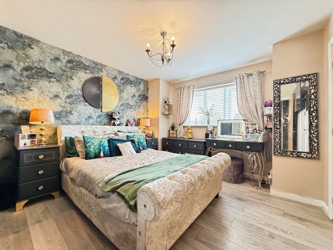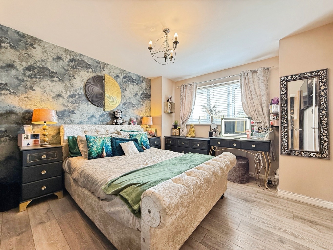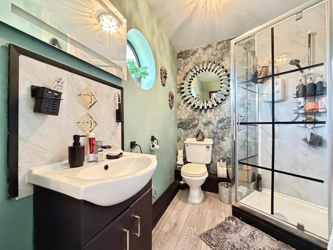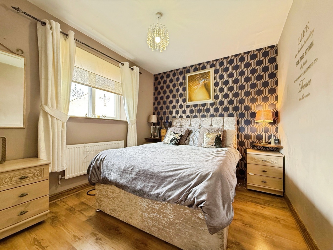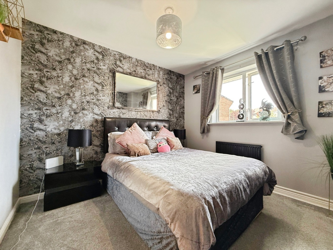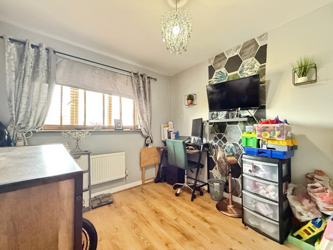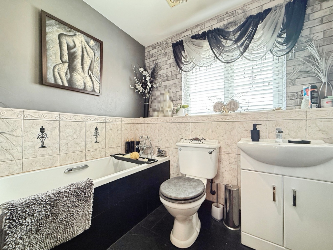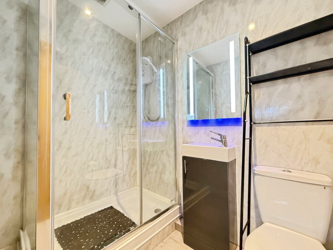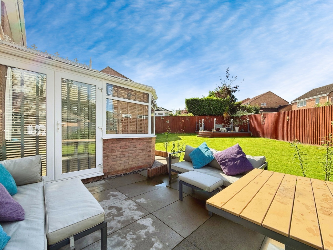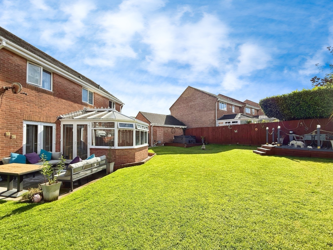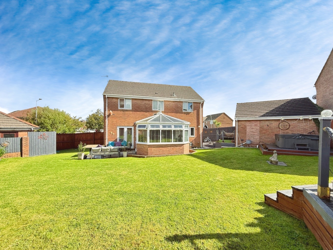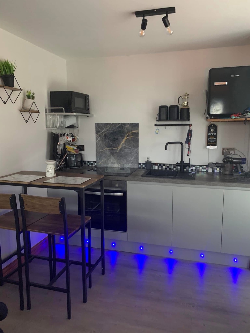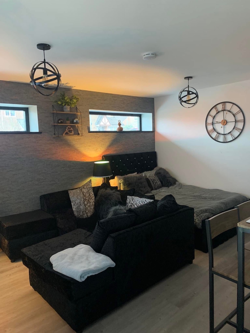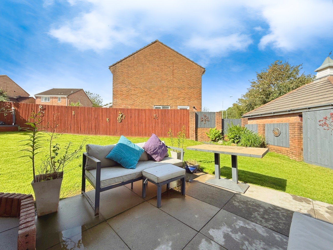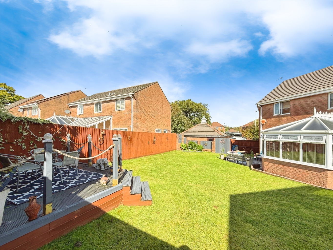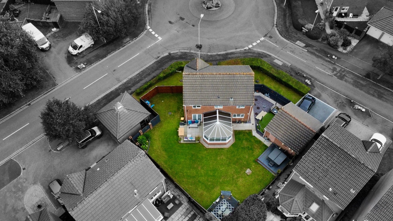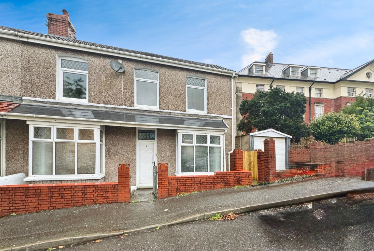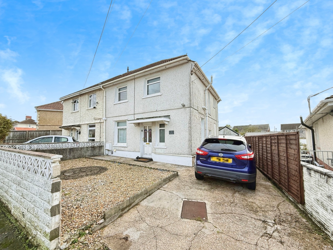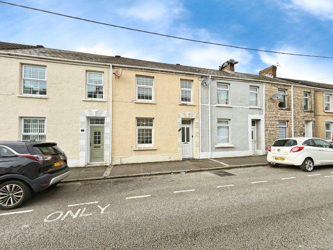Occupying a prime corner plot in the desirable Parc Penllergaer development, this impressive four-bedroom detached home offers exceptional design, high-end finishes, and versatile living spaces – all set within a beautifully landscaped, south-facing wraparound garden. With a detached annexe and no onward chain, this property is ideal for families or buyers seeking flexible accommodation with modern flair.
From the moment you arrive, the striking grey windows, modern long bar handle front door, and double resin driveway set the tone for the stylish interior that awaits. Step into the bright and spacious hallway, where a stunning oak staircase with glass balustrade immediately catches the eye.
The main living area features a contemporary media wall, creating a stylish focal point in the lounge. The show-stopping kitchen boasts ultra-modern, true handleless units with gold profile detailing, Italian concrete-effect gloss finishes, and a full range of integrated appliances, seamlessly flowing into a spacious dining area and conservatory – perfect for entertaining and everyday family life. A downstairs cloakroom completes the ground floor.
Upstairs, you’ll find four well-proportioned bedrooms, including a luxurious master bedroom with en-suite, and a modern family bathroom.
Outside, the private wraparound garden offers a blend of decking, patio, and lawn areas, designed for low maintenance and year-round enjoyment – and being south-facing, it enjoys sunlight throughout the day.
A unique bonus is the detached annexe at the rear of the garden, featuring a studio-style space with kitchenette and shower room – ideal as a guest suite, home office, gym, or rental opportunity.
This truly unique home blends luxury living with practical family features – early viewing is highly recommended.
Entrance
Entered via composite part glazed front door with bar handle and side glass panel window into:
Hallway
Tiled underfoot, oak staircase with glass balustrade to first floor, radiator, doors into:
Lounge 6.57m x 3.06m
Laminate flooring, media wall with alcove lighting and brick splash back, decorative fireplace and tv inset, coving to ceiling, uPVC double glazed window to front and uPVC double glazed patio doors to rear elevation, radiator x2.
Downstairs Cloakroom
Fitted with a white two piece suite comprising of W/C, wall mounted wash hand basin, radiator, tiled flooring, uPVC double glazed opaque window to front elevation.
Kitchen/Diner 5.75m x 2.86m
Fitted with a range of matching wall and base units including tower units and breakfast bar area, two tone units in Italian concrete gloss effect and matte black with gold profiles and complimentary quartz work surfaces over, inset sink with mixer tap and drainer grooves, integrated eye level oven and microwave, integrated four ring induction hob with extractor over, integrated dishwasher, integrated fridge/freezer, utility area with space for washing machine, wall mounted gas combination boiler, high gloss tiled flooring, spotlights to ceiling, radiator, opening into:
Conservatory 3.68m x 3.43m
Of uPVC double glazed construction with uPVC double glazed windows and patio doors, high gloss tiled flooring.
First Floor Landing
Carpeted underfoot, oak staircase with glass balustrade, storage cupboard, doors into:
Bedroom One 3.41m x 3.41m
Laminate flooring, built in wardrobes, radiator, uPVC double glazed window to front elevation, door into:
En-Suite 2.30m x 1.81m
Fitted with a white three piece suite comprising of W/C, sink set in vanity unit, shower enclosure, radiator, uPVC double glazed frosted window to front elevation.
Bedroom Two 3.13m x 2.57m
Laminate flooring, fitted wardrobes, radiator, uPVC double glazed window to rear elevation.
Bedroom Three 3.16m x 2.98m
Carpeted underfoot, radiator, uPVC double glazed window to rear elevation.
Bedroom Four 2.94m x 2.50m
Laminate flooring, radiator, built in wardrobe, uPVC double glazed window to rear elevation.
Family Bathroom
Fitted with a white three piece suite comprising of W/C, sink set in vanity unit, paneled bath with shower attachment, partly tiled walls, uPVC double glazed frosted window to rear elevation.
Annexe 4.55m x 4.34m
Detached & previous double garage, versatile accommodation offering lounge/studio with kitchenette and shower room.
External
To the front of the property there is a wrap around lawn space with hedgerows, double resin driveway with gated side access to rear garden.
To the rear of the property there is a large lawn space, decked area and patio.
Note:
Our Vendor is currently in the process of purchasing the Freehold - This property will be Freehold upon completion.
*HOT TUB INCLUDED IN SALE*
NO CHAIN!
