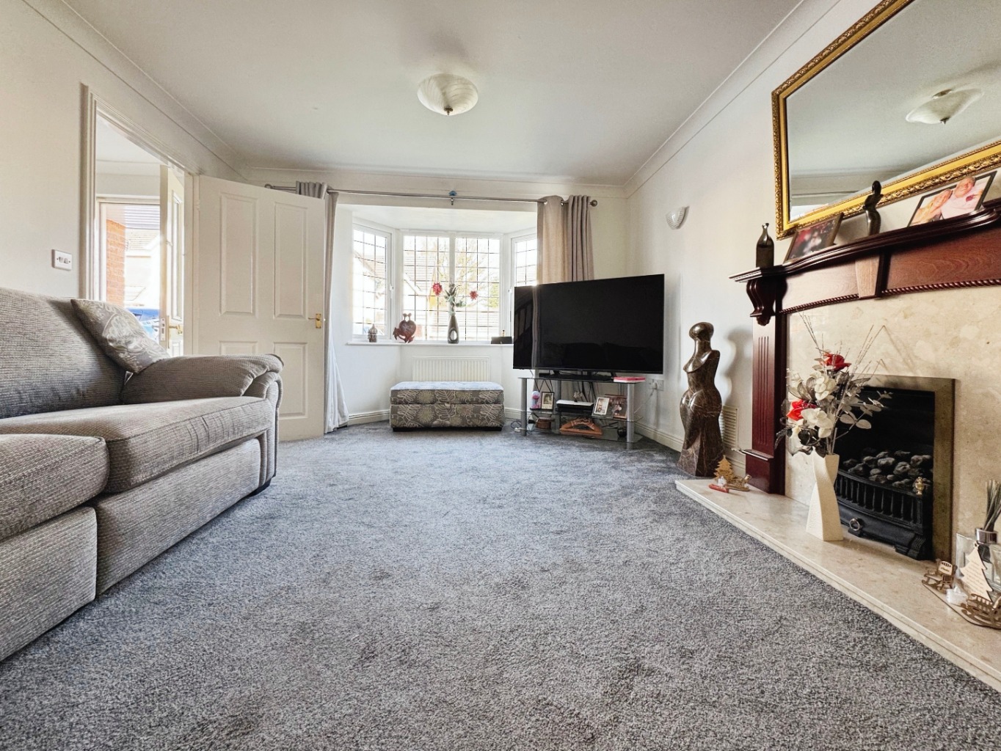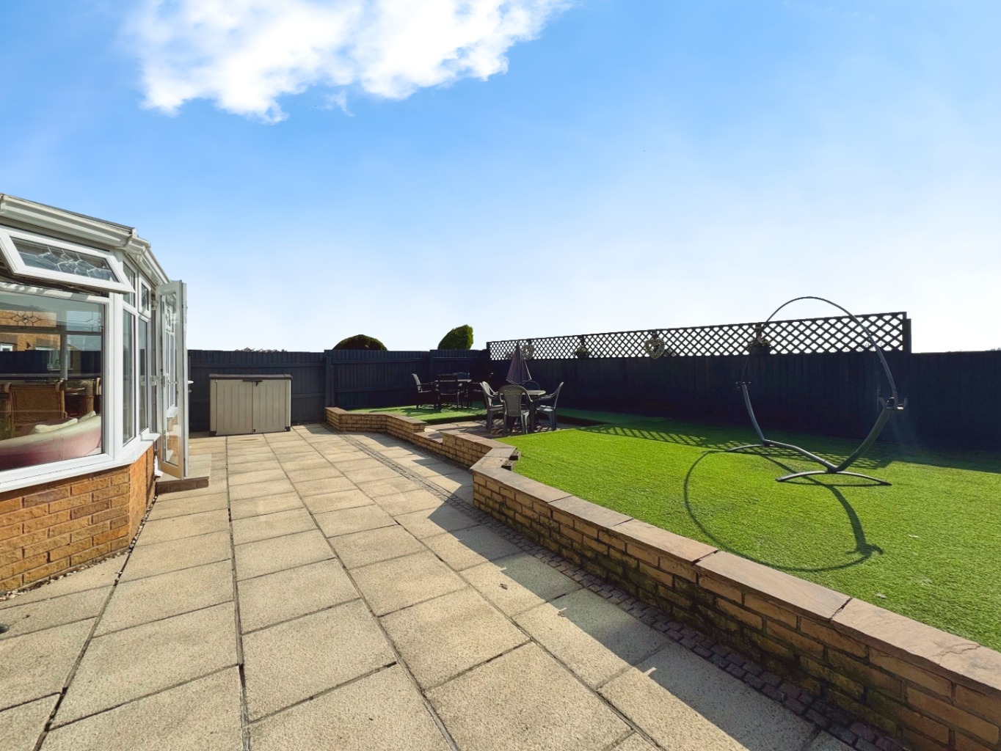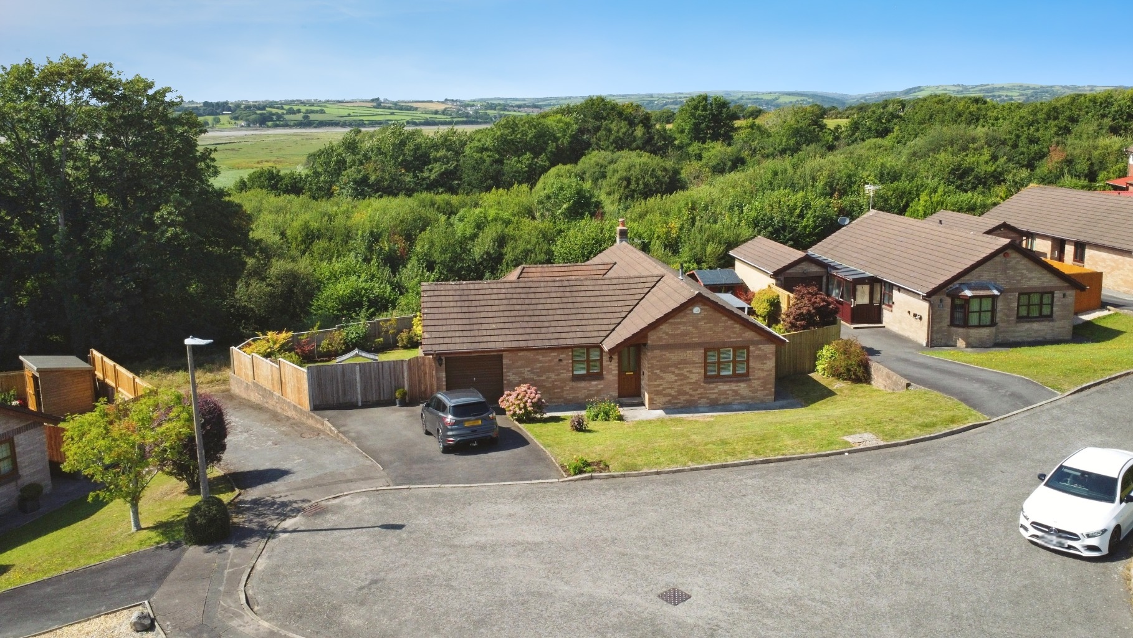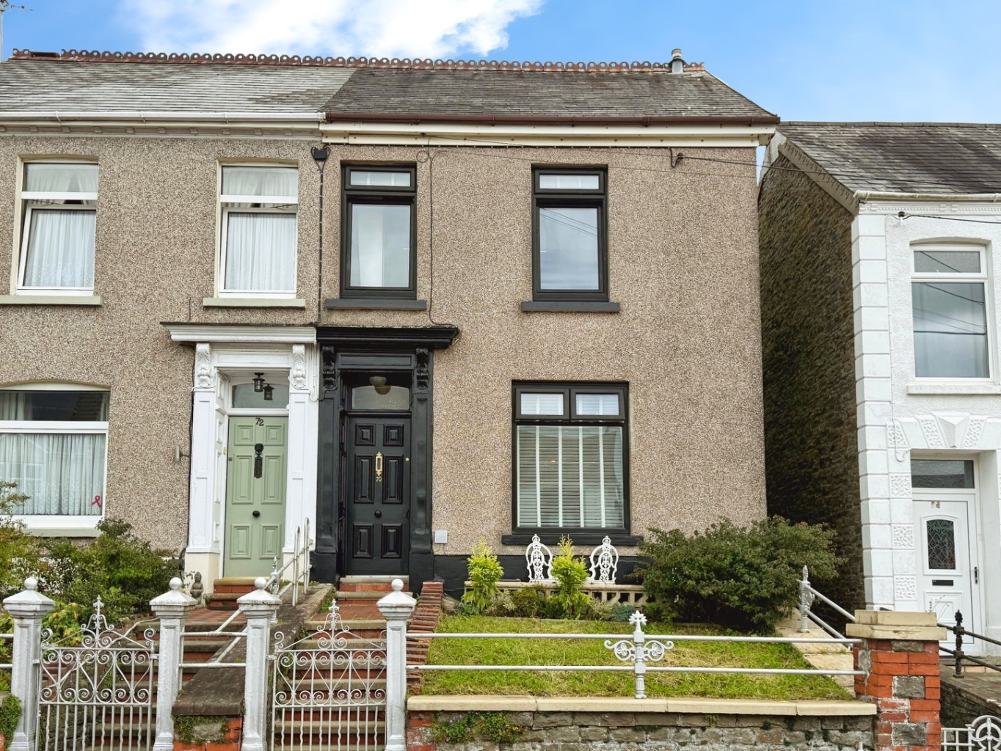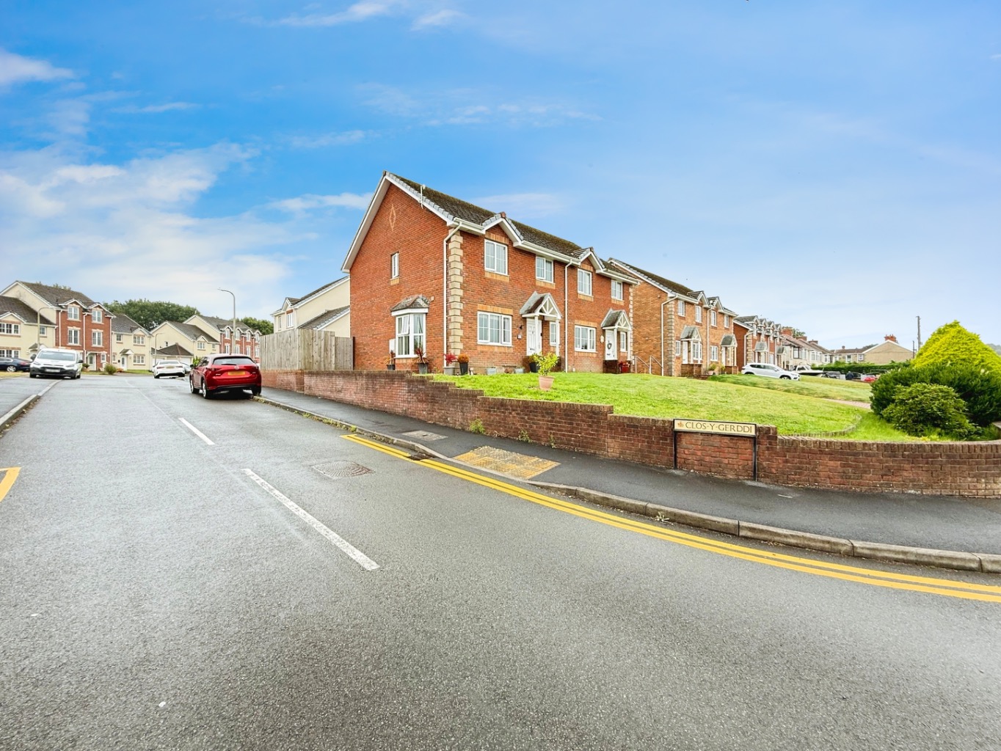This spacious four bedroom detached house is sure to captivate you with its modern design, thoughtful layout, and desirable features.
As you enter the property, you are greeted by the welcoming entrance hallway leading to a bright and inviting lounge, perfect for relaxation or entertaining guests.
The lounge seamlessly connects to the conservatory, allowing for an abundance of natural light to flood the space while providing stunning garden views.
The heart of this home lies in the modern shaker style kitchen and matching utility room. Prepare delicious meals and enjoy quality family time in this well-appointed space, complete with ample storage and high-quality appliances.
Need a dedicated area for work or study? Look no further. This property offers a study, providing the perfect environment for productivity and focus.
The ground floor is completed by the modern cloakroom offering convenience for guests.
Upstairs, you will find four generously sized bedrooms, offering plenty of space for the whole family. Each bedroom benefits from built in wardrobes.
The master bedroom boasts an en-suite bathroom, ensuring your comfort and convenience.
The family bathroom is beautifully designed, with a contemporary finish and all the necessary amenities.
Outside, the property does not disappoint.
A double driveway ensures ample parking space for vehicles.
The low maintenance rear garden features a paved patio, ideal for al fresco dining or relaxing in the fresh air. The addition of artificial lawn further enhances the appeal of this outdoor space, without the need for extensive upkeep.
Located in a quiet residential development, this property offers a peaceful escape from the hustle and bustle of city life. Enjoy the tranquillity and privacy that this neighborhood offers, while still being within easy reach of local amenities, schools, and transport links.
Don't miss your chance to make this stunning house your new home.
Entrance
Entered via a obscure double glazed door with obscure double glazed side panels into:
Hallway
Coving to ceiling, radiator, stairs to first floor, doors to:
Lounge 3.51 x 5.13
Coving to ceiling, uPVC double glazed bay window, radiator x 2, gas fire with decorative surround, double doors into dining room.
Cloakroom 1.56 x 0.79
Fitted with a two piece suite comprising of w.c and vanity unit housing wash hand basin, chrome heated towel warmer, extractor fan.
Kitchen Breakfast Room 5.33 x 3.29
Fitted with a range of matching wall and base units with granite work surface over, 1 and 1/2 bowl sink with drainer and mixer tap, integrated dishwasher, space for range style cooker with exterior fan over, tiled floor, breakfast bar, radiator, uPVC double glazed windows x2, door to pantry, door to:
Utility Room 1.63 x 2.71
Fitted with a range of shaker style wall and base units with granite work surface over, stainless steel sink with drainer and mixer tap, plumbing for washing machine, space for tumble dryer, tiled floor, obscure double glazed door, door to:
Study 2.69 x 5.01
uPVC double glazed window, radiator.
Dining Room 2.98 x 3.27
Coving to ceiling, radiator, uPVC double glazed french doors to:
Conservatory 5.26 x 3.01
uPVC double glazed windows, uPVC double glazed french doors, tiled floor.
Landing
Access to loft, radiator, coving to ceiling, radiator, door to airing cupboard housing gas combination boiler, doors to:
Bedroom Two 4.55 x 2.73
uPVC double glazed window, radiator, coving to ceiling, built in wardrobes.
Bedroom Three 3.81 x 2.78
uPVC double glazed window, radiator, coving to ceiling, built in wardrobes.
Bathroom 1.74 x 2.74
Fitted with a three piece suite comprising of bath with rainwater shower over, w.c and vanity unit housing wash hand basin, herringbone vinyl flooring, chrome heated towel warmer, tiled walls, obscure uPVC double glazed window, door to:
Bedroom Four 3.86 x 2.65
Coving to ceiling, uPVC double glazed window, radiator, door to bathroom, built in wardrobes.
Master Bedroom 3.91 x 3.57
Coving to ceiling, uPVC double glazed window x2, built in wardrobes x2, radiator door to:
En-suite 1.85 x 2.14
Fitted with a three piece suite comprising of rainwater shower, w.c and vanity unit housing wash hand basin, tiled walls, herringbone vinyl flooring, chrome heated towel warmer, electric shaver point, obscure uPVC double glazed window, extractor fan.
External
Boasting a low maintenance rear garden that has been landscaped to provide a paved patio and artificial lawn area.
To the front of the property is a double driveway and lawn.












