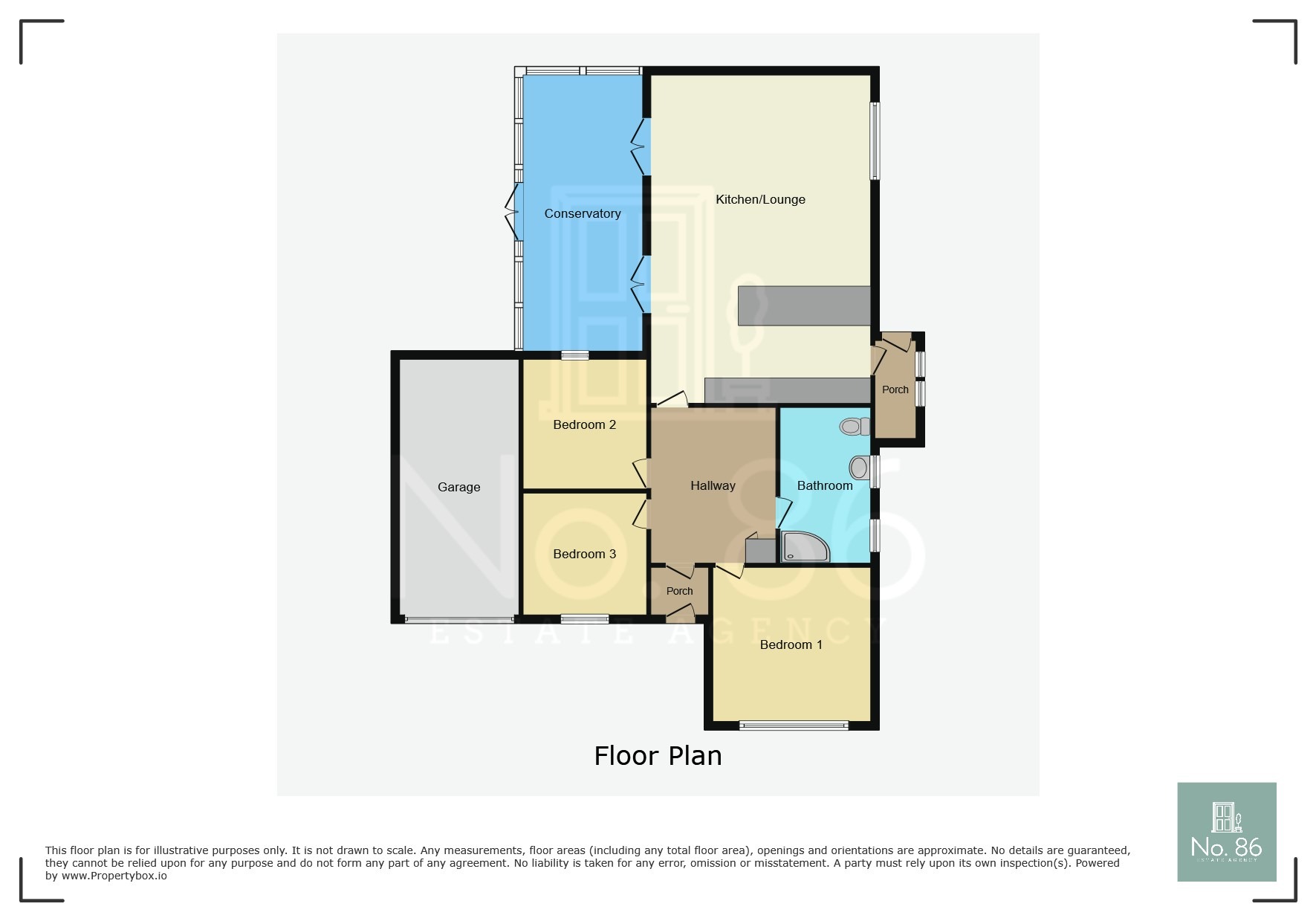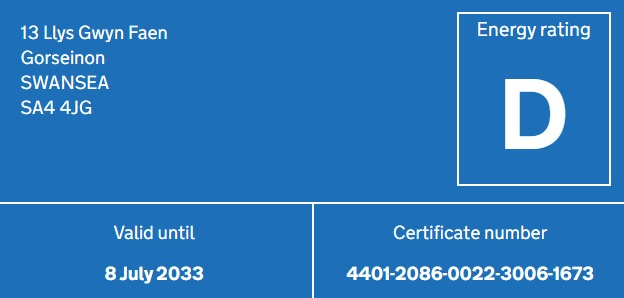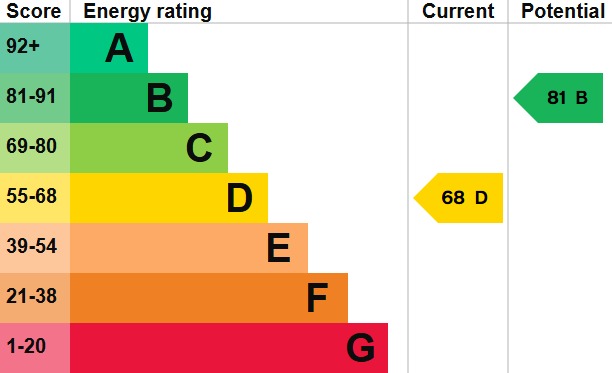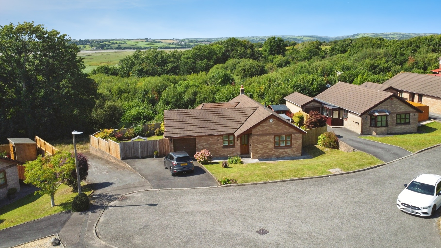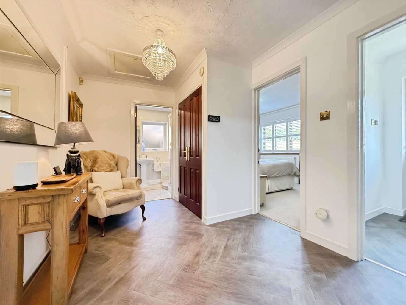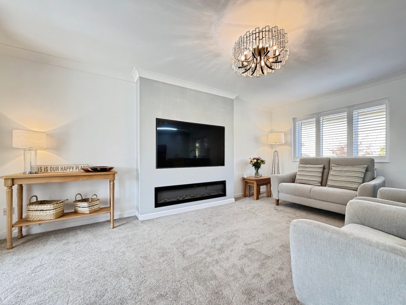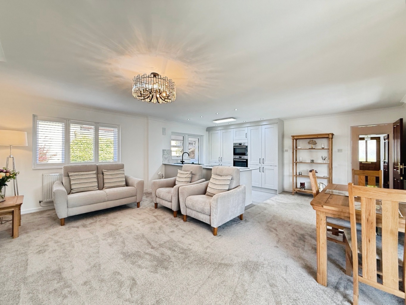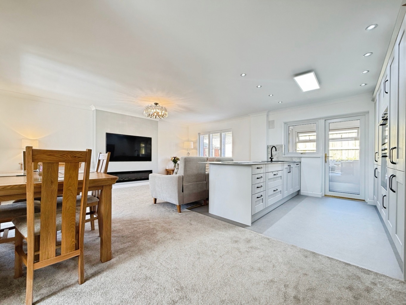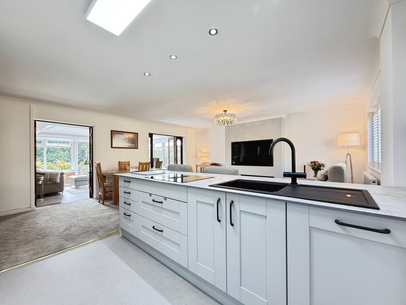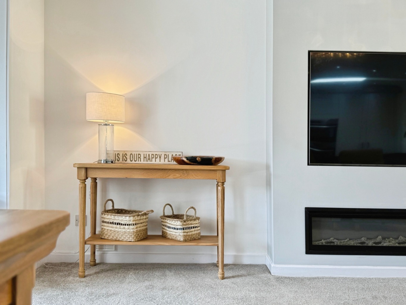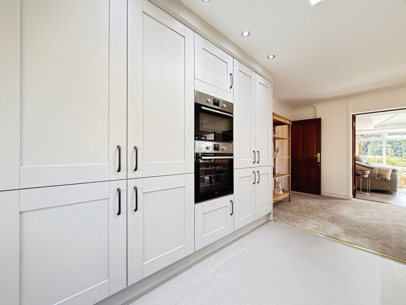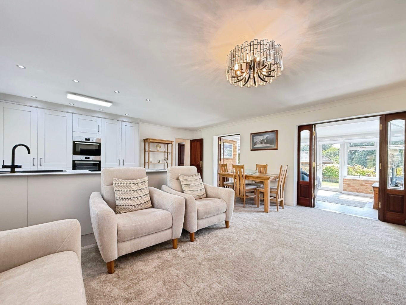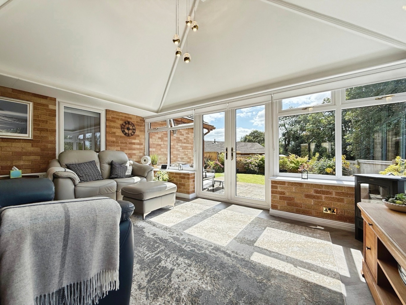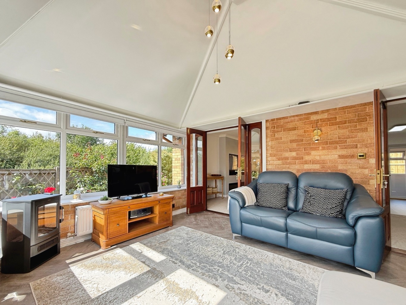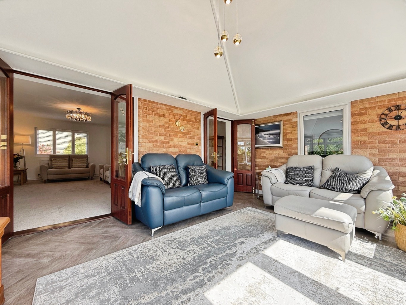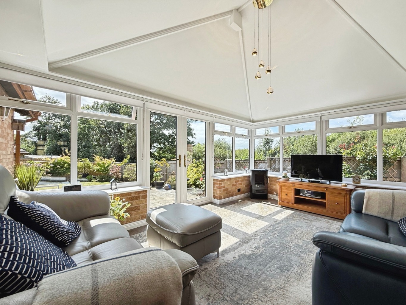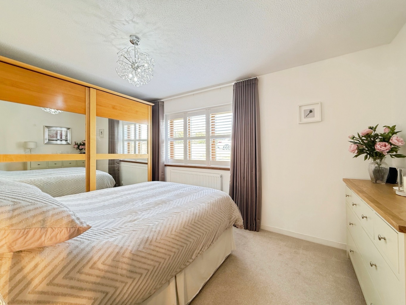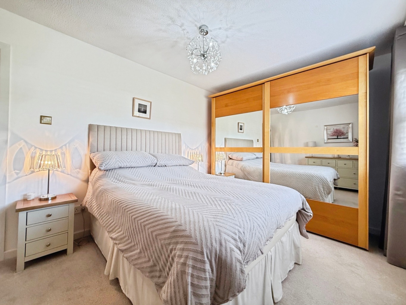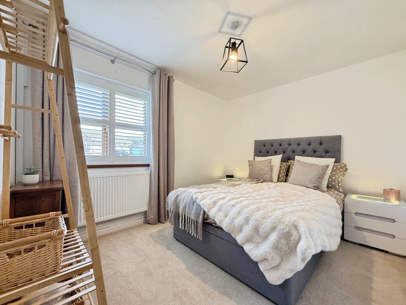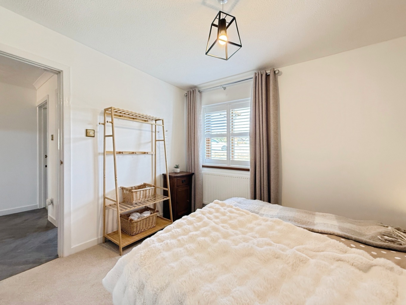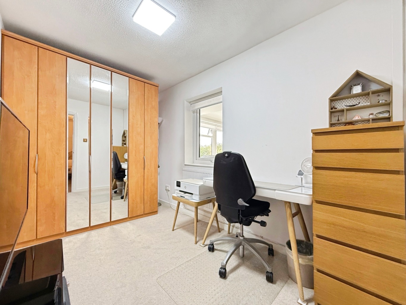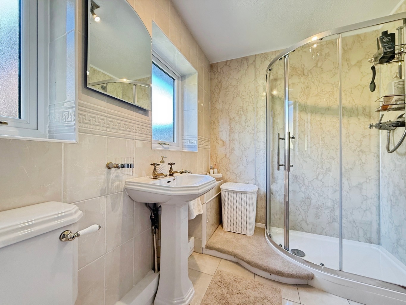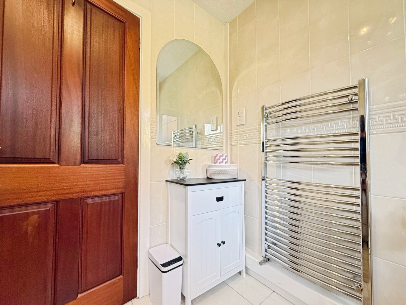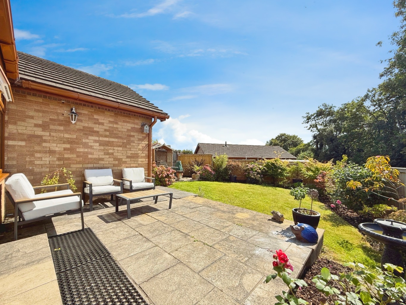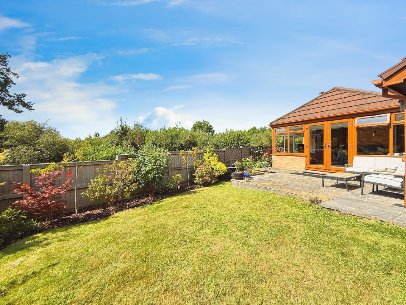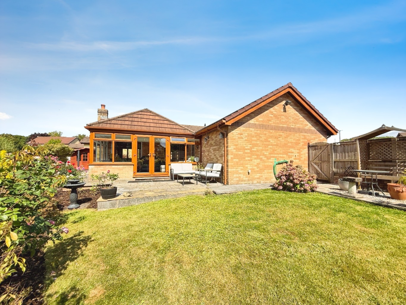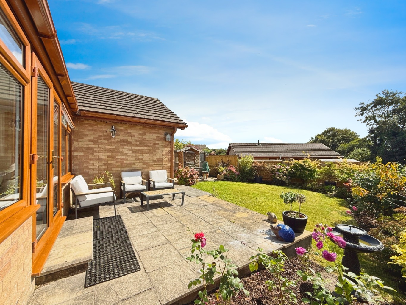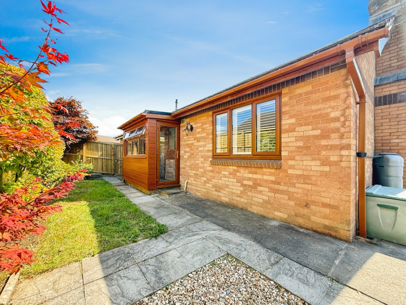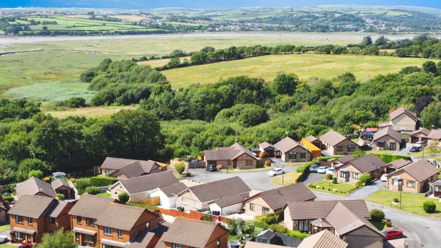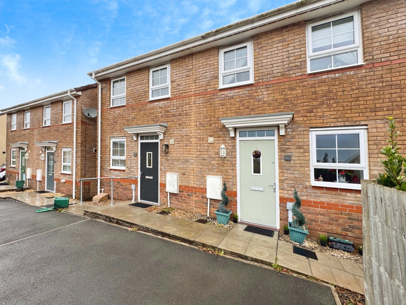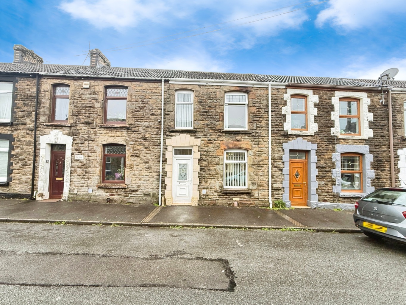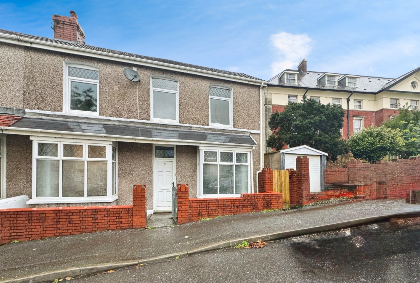Offered with no onward chain, this exceptional three-bedroom detached bungalow occupies a generous corner plot in the desirable residential area of Llys Gwyn Faen, Gorseinon.
Meticulously refurbished over the last two years by the current owners, the property boasts a stylish and functional layout with substantial upgrades throughout — perfect for modern living.
One of the key transformations is the knock-through of the lounge and kitchen, now forming a bright and spacious open-plan social hub, ideal for both relaxing and entertaining. The heart of the home is the stunning dove grey Shaker-style kitchen, complete with sleek black hardware, high-quality integrated appliances, and tasteful finishes that elevate the overall aesthetic.
The property features three well-proportioned bedrooms, a contemporary shower room, and an updated conservatory with new windows and doors — a perfect spot to enjoy views of the garden all year round. A useful side utility/porch area adds extra practicality.
Benefiting from a large driveway with a well-maintained front lawn, the home also features a wrap-around garden that makes the most of its corner plot position. The south/west-facing rear garden is a true sun trap, offering excellent privacy with no properties behind and uninterrupted enjoyment of the outdoors — just a stone’s throw from the scenic Loughor Estuary.
This is a rare opportunity to secure a turn-key bungalow in a prime location — early viewing is highly recommended.
Entrance
Entered via an obscure uPVC double glazed door into:
Porch
Coving to ceiling, glazed door into:
Hallway
Coving to ceiling, radiator, double doors to airing cupboard housing gas combination boiler, shelving and lighting, vinyl style flooring, doors to:
Bedroom One 4.26 x 2.82
uPVC double glazed window, radiator, feature shutter blinds, carpeted underfoot.
Bedroom Two 3.41 x 2.83
uPVC double glazed window, radiator, carpeted underfoot.
Bedroom Three 3.42 x 2.14
uPVC double glazed window, radiator, carpeted underfoot.
Shower Room 1.86 x 2.48
Fitted with a three piece suite comprising of shower, w.c and wash hand basin, uPVC double glazed window x2, tiled floor, part tiled walls, chrome heated towel rail, electric shaver point.
Open Plan Lounge/Kitchen/Diner 8.75m x 8.38m
Fitted with a brand new kitchen with matching wall and base units with granite work surface over, black composite sink with ‘boiling water tap’ feature, four ring induction hob with integrated extractor, integrated eye level ‘AEG’ oven-microwave-grill, 'AEG' oven with integrated air fryer, larder unit, integrated fridge/freezer, integrated dishwasher, uPVC glazed window, WPC vinyl flooring, spotlights to ceiling, opening into lounge with feature media wall, decorative fireplace, carpeted underfoot, uPVC double glazed window to side, glazed hardwood doors into conservatory x2.
Porch
Of half brick and uPVC double glazed construction, glazed windows, vinyl flooring, space for washing machine, radiator, uPVC double glazed door.
Conservatory 5.16 x 3.52
uPVC double glazed windows, uPVC double glazed patio doors, insulated ceiling, radiator x2.
Garage 2.68 x 5.21
Up and over door, lighting, sockets.
External
To the front of the property there is a large driveway and wrap around front lawn with gated side access to the rear garden.
To the rear of the property there is a low maintenance wrap around garden laid to patio, mature lawn, decked area with summer house, decorative stone areas and plant boarders.
This beautiful detached bungalow in a sought after location is offered with no onward chain!
