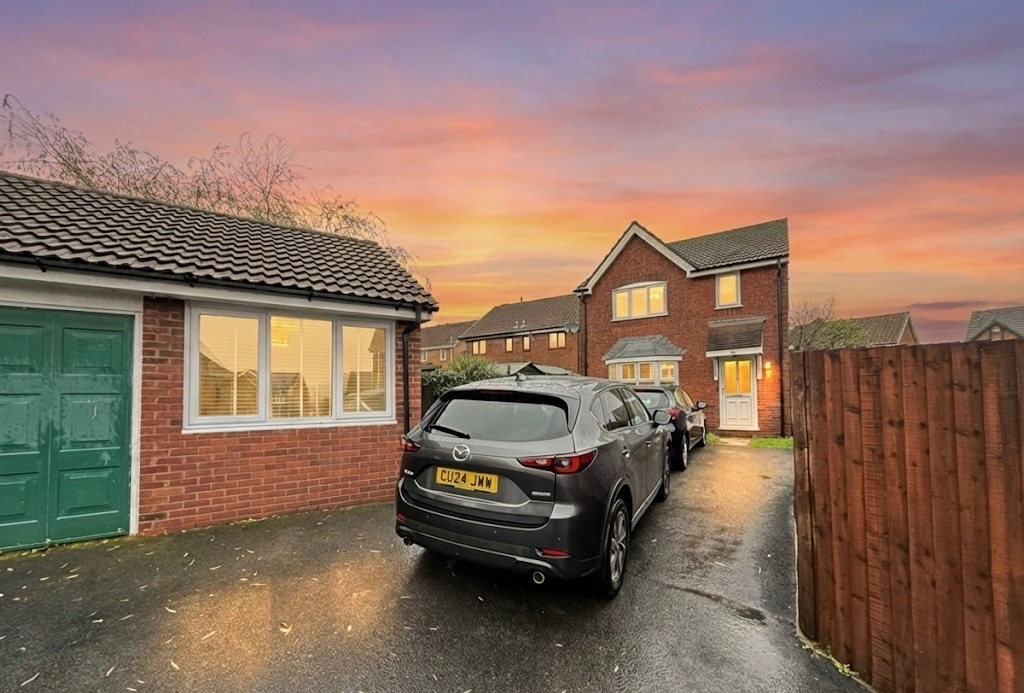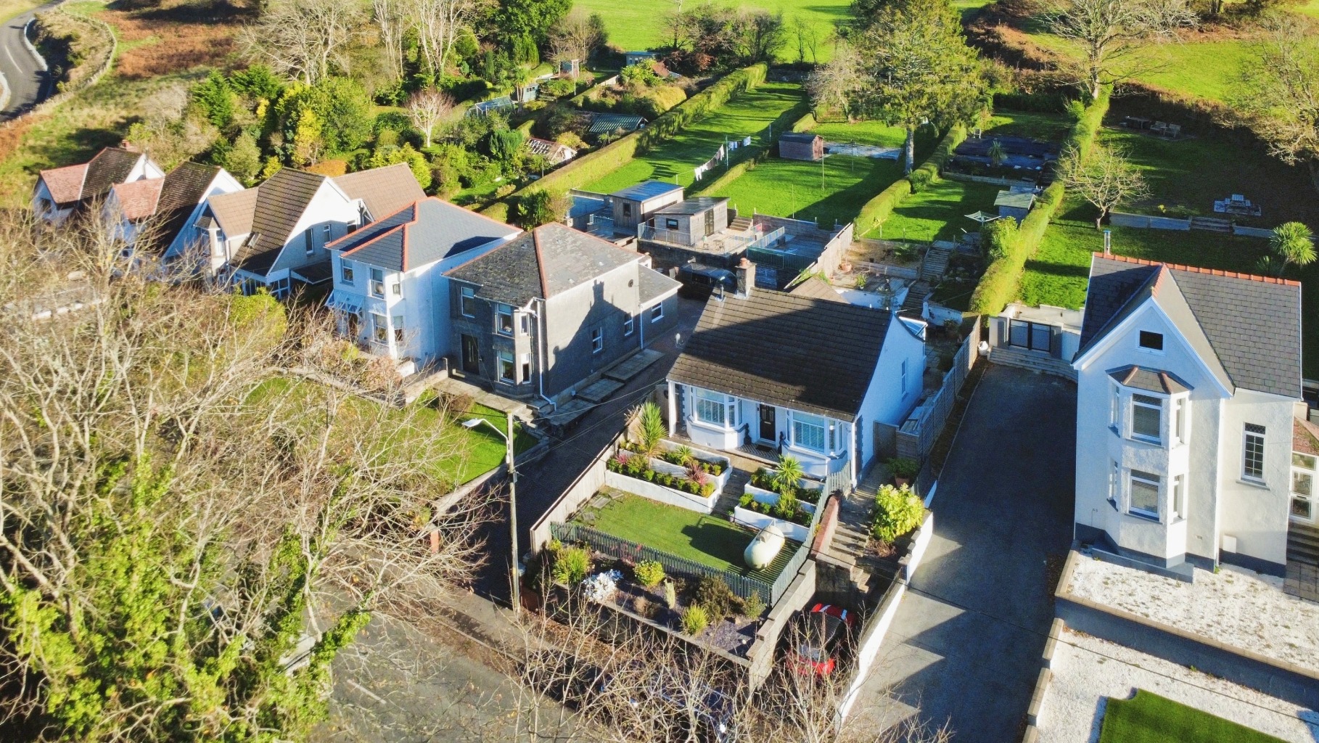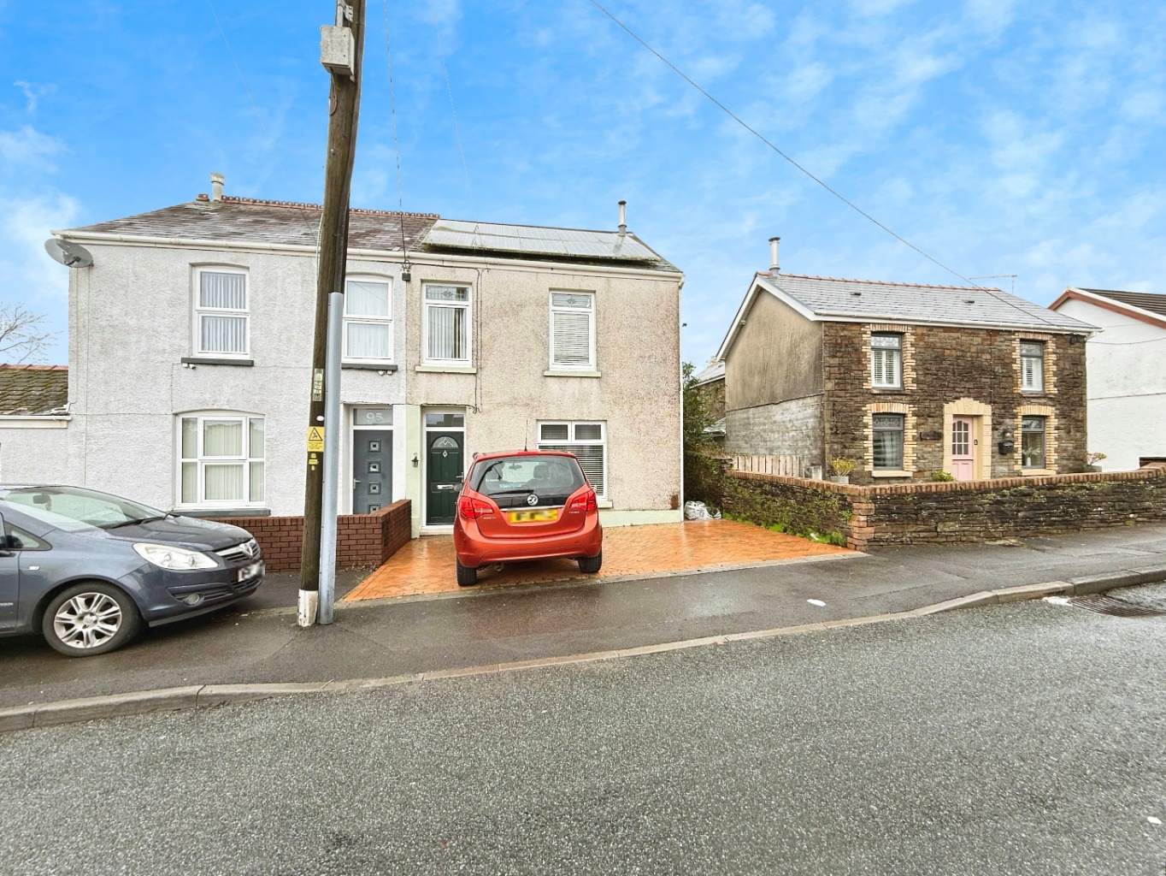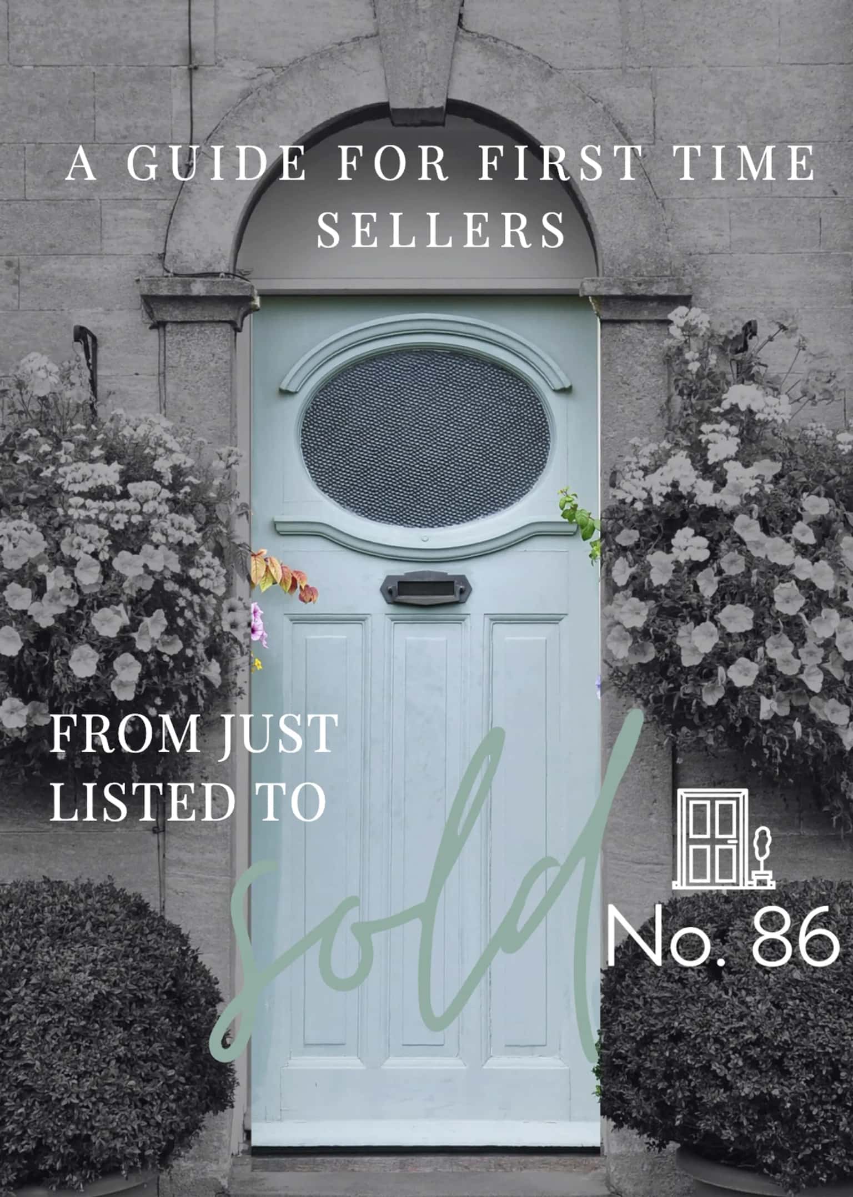This stunning four-bedroom detached home, built in 2016 by Barratt Homes, is nestled in the sought-after Horizon Walk development in Loughor. Situated on a desirable corner plot, the property enjoys a south-west facing garden, making it perfect for soaking up the sun throughout the day. The large driveway provides ample parking space, leading to a garage with an impressive home bar at the rear – ideal for entertaining guests.
Inside, the property is immaculately presented and has been beautifully decorated by the current owners. The spacious lounge to the front offers a welcoming space for relaxation, while a convenient downstairs cloakroom adds to the practicality. The modern kitchen/diner is a real highlight, featuring a sleek, contemporary design with integrated appliances, and a separate utility space for added convenience.
Upstairs, you’ll find four well-proportioned bedrooms, including a master suite with its own en-suite bathroom. A stylish family bathroom serves the remaining bedrooms. The rear garden is low-maintenance, laid to patio with steps leading down to a decorative stone area, offering a peaceful outdoor retreat.
This property offers the perfect blend of modern living and comfort, presented in immaculate, move-in-ready condition. Whether you’re hosting in the spacious living areas or relaxing in the private garden, this home is truly a gem.
Entrance
Entered via double glazed composite front door into:
Hallway
Wood effect flooring, uPVC double glazed window to side elevation, radiator, stairs to first floor accommodation, doors into:
Cloakroom
Fitted with a white two piece suite comprising of W/C, pedestal wash hand basin with tiled splashback, radiator, uPVC double glazed frosted window to side elevation.
Lounge 4.70m x 3.30m
Carpeted underfoot, uPVC double glazed window to front elevation, radiator, tv point.
Kitchen/Diner 5.90m x 4.40m
Fitted with a range of matching wall and base units with complimentary work surface over, stainless steel sink with drainer and mixer tap, four ring gas hob with extractor over, integrated eye level oven, integrated dishwasher and fridge/freezer, wood effect flooring, radiator, uPVC double glazed window and patio doors to rear elevation.
Utility Room
Work surface over, space for freestanding washing machine.
First Floor Landing
Carpeted underfoot, airing cupboard, radiator, loft access, doors into:
Master Bedroom 3.30m x 3.10m
Carpeted underfoot, radiator, uPVC double glazed window to front elevation, built in mirrored wardrobe's, door into:
En-Suite 2.20m x 1.52m
Fitted with a white three piece suite comprising of W/C, pedestal wash hand basin with tiled splashback, walk in double shower cubicle with fully tiled walls and glass modesty screen, radiator, uPVC double glazed frosted window to side elevation.
Bedroom Two 3.10m x 3.00m
Carpeted underfoot, radiator, uPVC double glazed window to rear elevation.
Bedroom Three 2.80m x 2.70m
Carpeted underfoot, radiator, uPVC double glazed window to front elevation.
Bedroom Four 2.70m x 2.20m
Carpeted underfoot, radiator, uPVC double glazed window to rear elevation.
Family Bathroom 1.90m x 1.60m
Fitted with a white three piece suite comprising of W/C, pedestal wash hand basin, paneled bath with half height tiled wall, radiator, uPVC double glazed frosted window to side elevation.
External
To the rear of the property there is a low maintenance rear garden laid to patio, steps down to a decorative stone area, with secure walled boundary. There is gated side access to the driveway.
Garage/ Garden Bar
Up and over door to front which is accessed from driveway. The current vendors have split the rear part of the garage into a home bar with power and lighting. This space offers versatility for options such as a gym, home office or bar space as currently utilized.
Note - There is a maintenance charge for the upkeep of the roads and green spaces within the estate of approximately £183 per annum. (Greenbelt Management Company)


















































