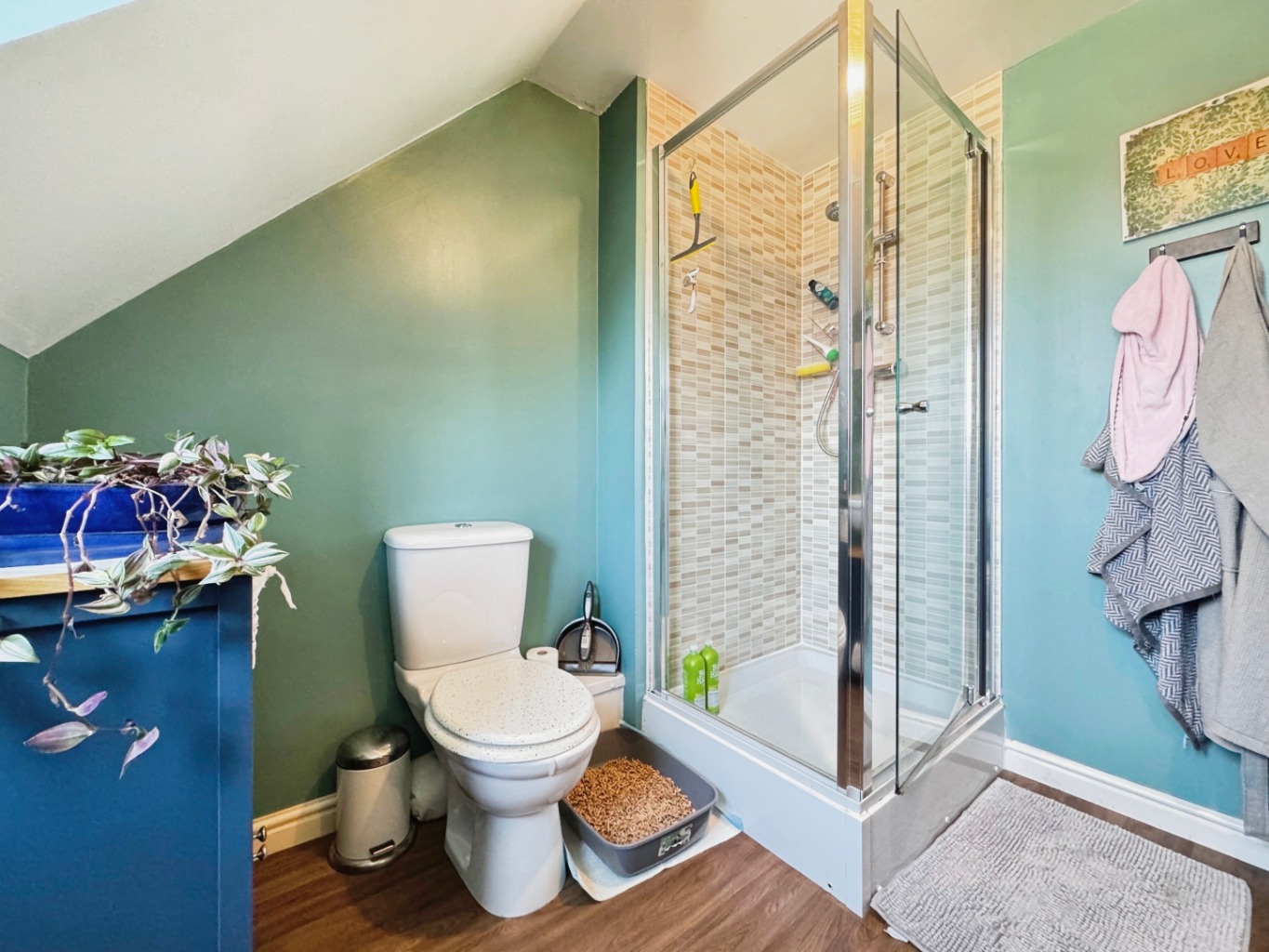Situated in the highly sought-after Kingsbridge Fields development on Beauchamp Walk, Gorseinon, this beautifully presented four-bedroom semi-detached townhouse offers modern living in a fantastic family-friendly setting.
Designed over three floors, the home boasts a contemporary interior throughout. The ground floor features a lovely kitchen/diner, a spacious lounge with patio doors leading to the garden, and a convenient downstairs cloakroom. The first floor offers three well-proportioned bedrooms and a family bathroom, while the impressive master suite occupies the top floor, complete with an en-suite for added privacy.
Externally, the property benefits from a side driveway and a detached single garage, providing ample parking and storage. Located in a peaceful and welcoming estate, this home is ideal for families looking for a blend of modern comfort and convenience.
A fantastic opportunity – book your viewing today!
Entrance
Entered via uPVC double glazed front door into:
Hallway
Wooden effect flooring, radiator, understairs storage cupboard, stairs to first floor accommodation, doors into:
Cloakroom
Fitted with a white two piece suite comprising of W/C, pedestal wash hand basin, radiator, uPVC double glazed obscure window to front elevation, consumer unit.
Kitchen/Diner 4.26m x 2.85m
Fitted with a range of matching wall and base units with complimentary work surface over, 1 1/2 bowl stainless steel sink with mixer tap, space for freestanding washing machine, fridge/freezer and dishwasher, integrated oven, four ring gas hob with extractor over, tiled splashback, radiator, uPVC double glazed window to front and side elevation.
Lounge 4.95m x 3.57m
Carpeted underfoot, uPVC double glazed window to rear elevation, uPVC double glazed patio doors to rear elevation, radiator x2.
First Floor Landing
Carpeted underfoot, airing cupboard, stairs to second floor, doors into:
Bedroom Two 4.01m x 2.85m
Carpeted underfoot, radiator, uPVC double glazed window to front elevation.
Bedroom Three 3.85m x 2.85m
Carpeted underfoot, radiator, uPVC double glazed window to rear elevation.
Bedroom Four 2.30m x 2.01m
Carpeted underfoot, radiator, uPVC double glazed window to rear elevation.
Family Bathroom
Fitted with a white three piece suite comprising of W/C, pedestal wash hand basin, paneled bath with shower over and glass modesty screen, radiator, part tiled walls, uPVC double glazed obscure window to front elevation.
Second Floor
Carpeted underfoot, door into:
Master Bedroom 6.30m x 3.85m
Carpeted underfoot, eaves storage, radiator x2, uPVC double glazed window to front elevation, velux window, door into:
En-Suite 2.60m x 2.52m
Fitted with a white, three piece suite comprising of W/C, pedestal wash hand basin, shower cubicle, partly tiled walls, radiator, uPVC double glazed window to rear elevation.
External
To the front of the property there is a pathway leading to the front entrance. To the side of the property there is a driveway leading to single detached garage with up and over door, power and lighting connected. There is gated side access which leads to the rear garden. The rear garden is tiered and laid to a patio seating area with steps down to an enclosed lawn space. Features include an outside water tap.
Note:
There is a maintenance charge for the upkeep of the roads and green spaces within the estate of approximately £279.60. This can either be paid annually or in monthly instalments (Remus Management Company)
EPC ON ORDER.


































