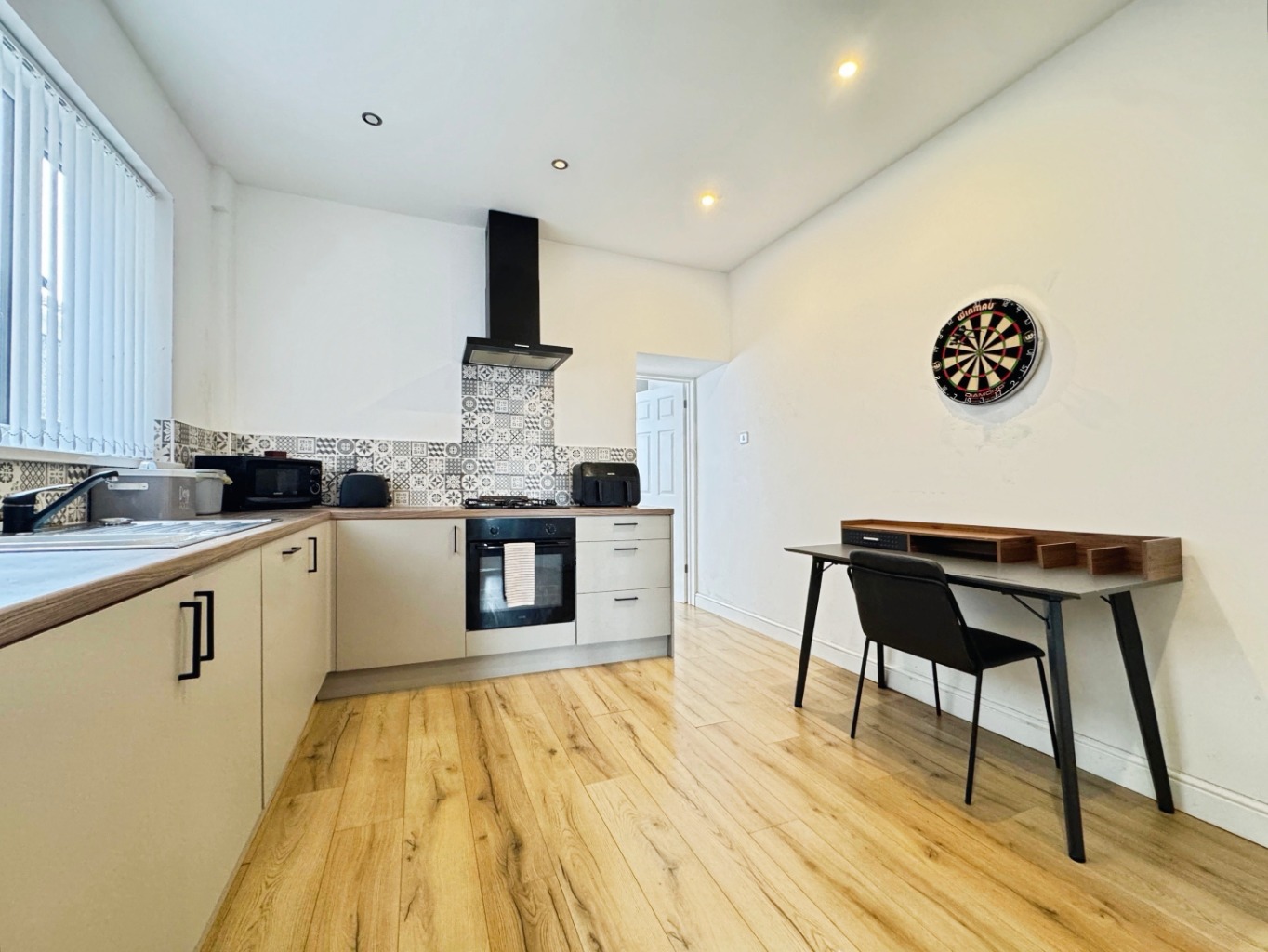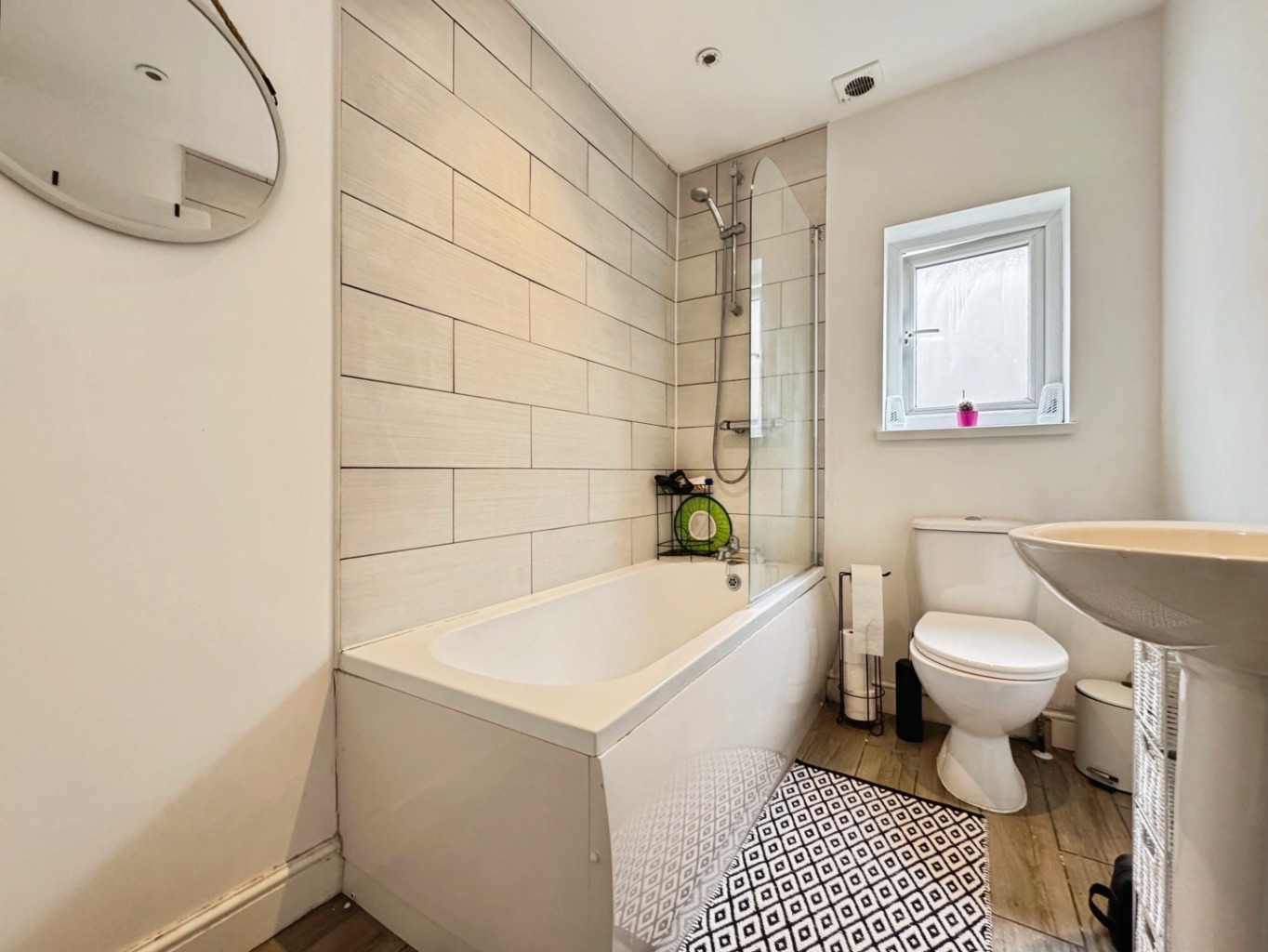Located on the sought-after Mynydd Garnllwyd Road in Morriston, this beautifully presented three-bedroom mid-terrace home offers modern living in a convenient and family-friendly location. With street parking to the front and a small, low-maintenance front yard, this property combines comfort with practicality.
Step inside to a welcoming entrance hall with stairs leading to the first floor. The ground floor features a stylish lounge and a spacious modern kitchen/diner, perfect for both everyday family life and entertaining. A separate utility room and convenient downstairs cloakroom add to the home's practicality.
To the rear, a large, south-facing garden provides an ideal outdoor space to enjoy sunny days, relax, or entertain guests.
Upstairs, you’ll find three well-proportioned bedrooms and a contemporary family bathroom, all finished to a high standard.
Ideally located close to local schools, shops, and with easy access to Swansea city centre, this property is perfect for families, first-time buyers, or anyone looking to enjoy a modern home in a great location.
Entrance
Entered via uPVC double glazed frosted door into:
Hallway
Wooden laminate flooring, radiator, stairs to first floor accommodation, doors into:
Lounge
Carpeted underfoot, uPVC double glazed window to front elevation, coving to ceiling.
Kitchen/Breakfast Room
Fitted with a range of matching wall and base units with complimentary work surface over, stainless steel sink with drainer and mixer tap, four ring gas hob with extractor over, oven under, integrated fridge/freezer, integrated dishwasher, wood laminate flooring, radiator, spotlights to ceiling, vertical radiator, uPVC double glazed window to side elevation.
Utility Room
Fitted with wall and base units with work surface over, stainless steel sink with drainer, plumbed for washing machine and dryer, wood laminate flooring, radiator, wall mounted gas combi boiler, spotlights, uPVC double glazed window to rear elevation, uPVC double glazed door to side elevation, door into:
Cloakroom
Fitted with a W/C, wash hand basin set in vanity unit, wood laminate flooring, radiator, uPVC double glazed window to rear elevation.
First Floor Landing
Carpeted underfoot, loft access, doors into:
Bedroom One
Carpeted underfoot, uPVC double glazed window to front elevation x2, radiator, storage cupboard.
Bedroom Two
Carpeted underfoot, uPVC double glazed window to rear elevation, radiator.
Bedroom Three
Carpeted underfoot, uPVC double glazed window to side elevation, radiator.
Family Bathroom
Fitted with a white three piece suite comprising of W/C, pedestal wash hand basin, paneled bath with shower overhead glass modesty screen, radiator, uPVC double glazed window to side elevation.
External
To the front of the property there is street parking with pathway to front entrance.
To the rear of the property there is a large sun trap garden which is south facing.

































