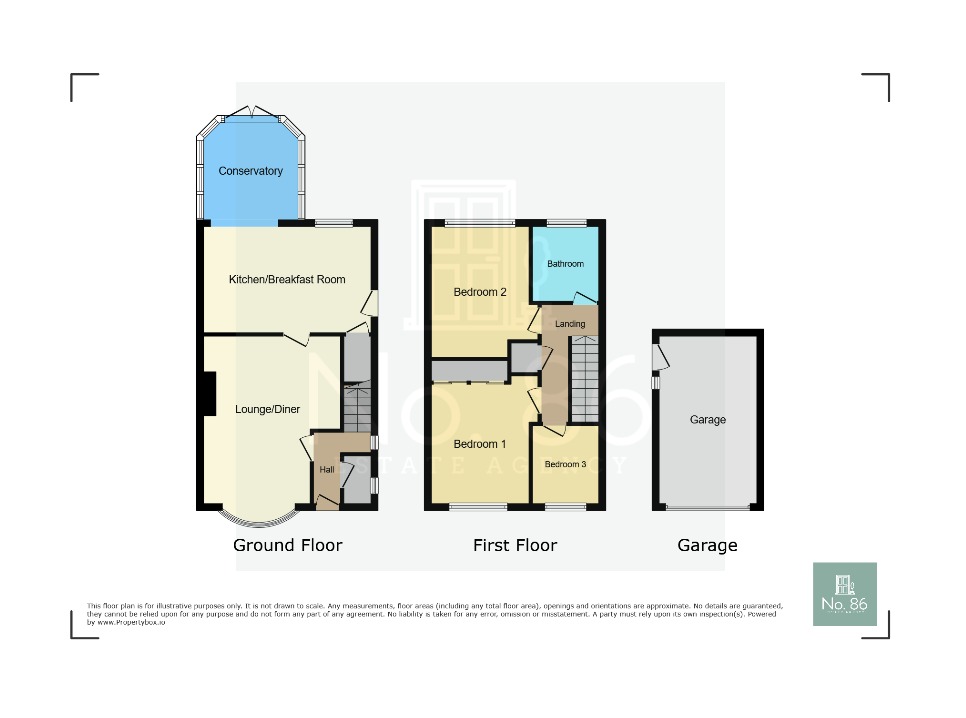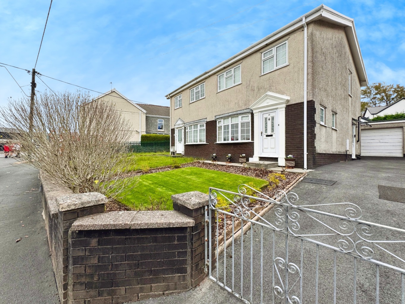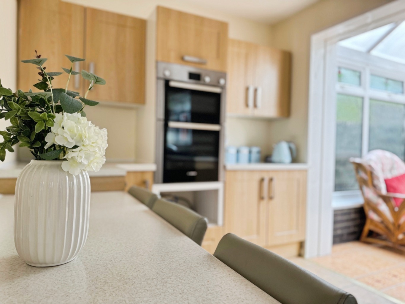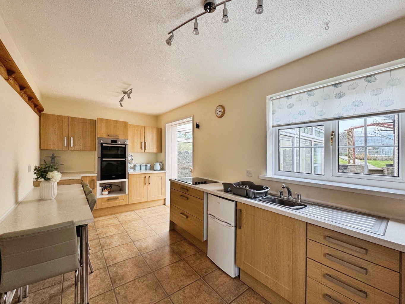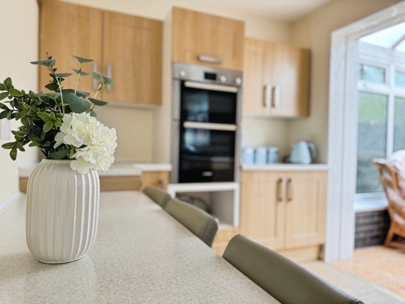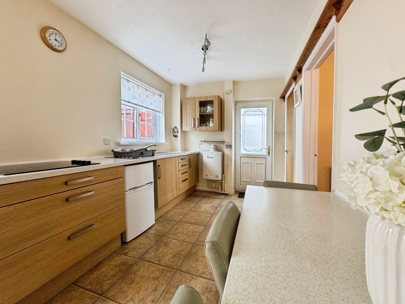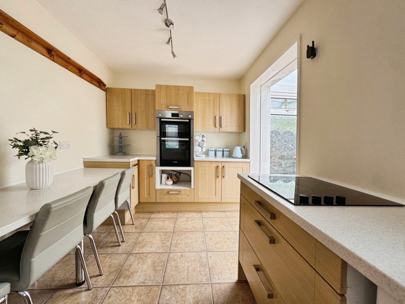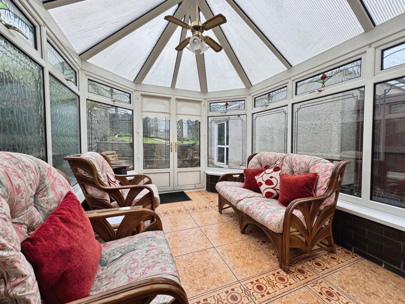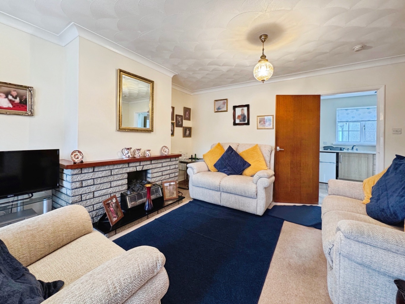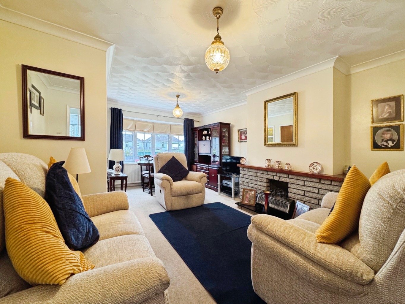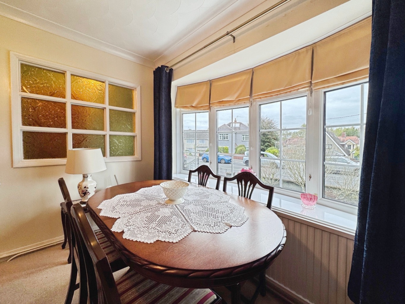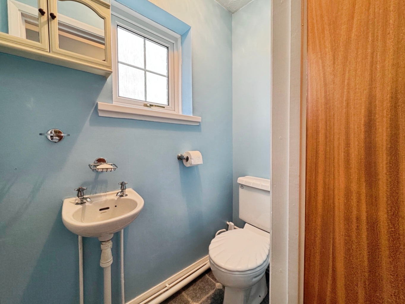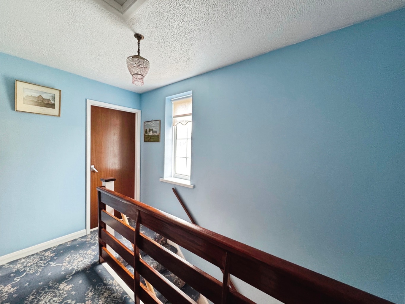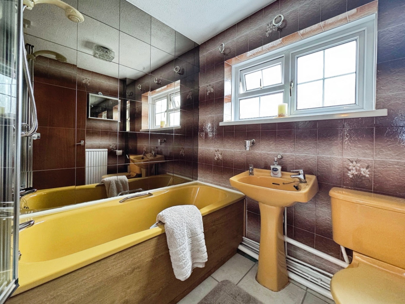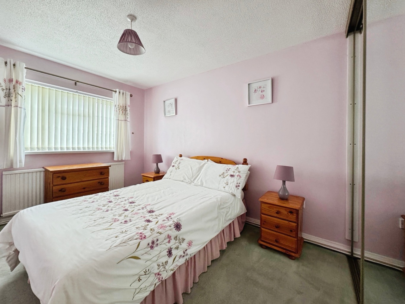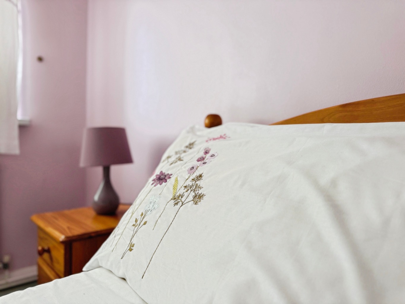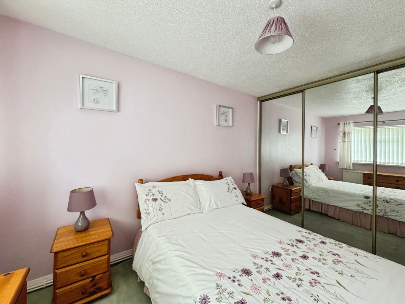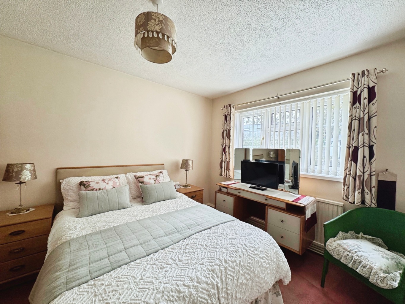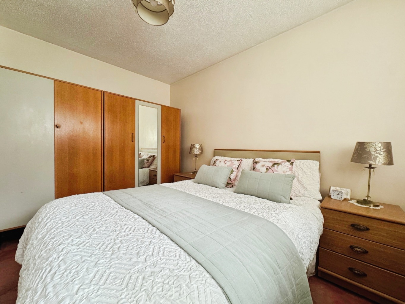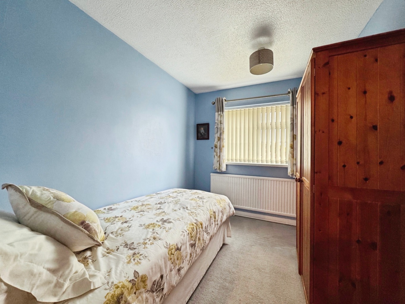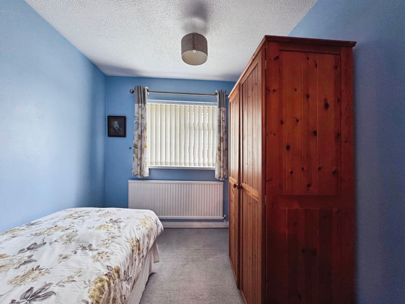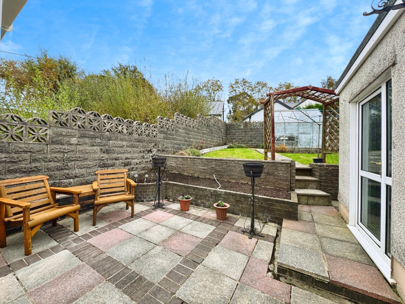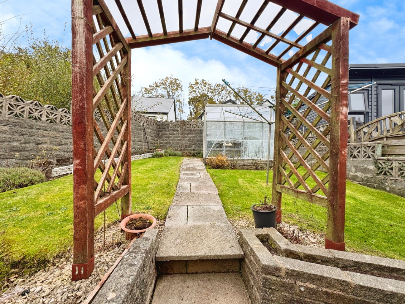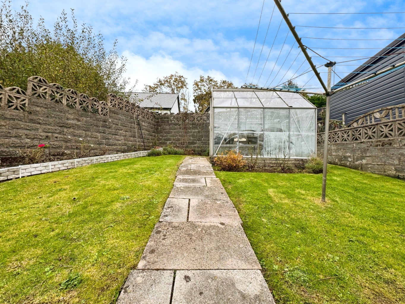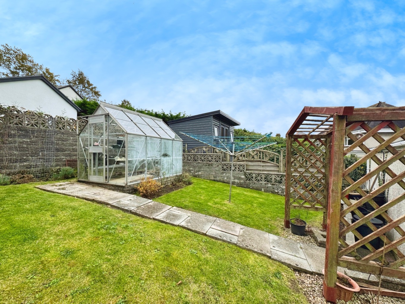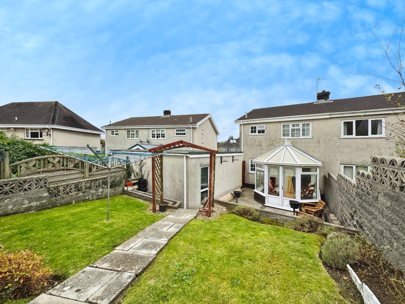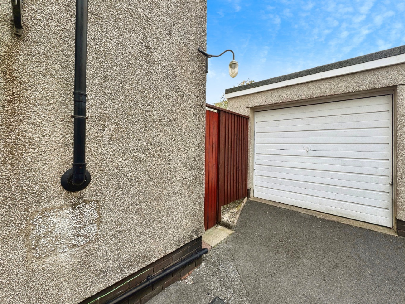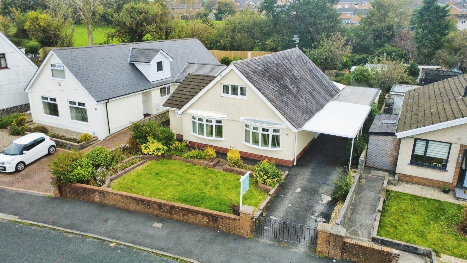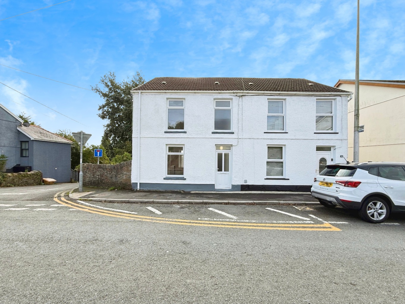Step into a home filled with warmth and happiness, lovingly maintained by its original owners. This delightful semi-detached house offers comfort, convenience, and a wonderful opportunity to create your own story.
This wonderful three-bedroom semi-detached home on Pentre Road, Pontarddulais, Swansea, has been lovingly cared for by its sole owner since the day it was built. It's more than just a house; it's a canvas ready for its next chapter, inviting you to infuse it with your own dreams and aspirations.
As you approach, a welcoming gated driveway guides you towards the garage, providing both security and convenience. The front garden, a neat lawn, offers a pleasant first impression, hinting at the care and attention this home has received over the years. Stepping inside, you'll immediately feel the warmth and inviting atmosphere that permeates every corner.
The heart of this home truly lies within its lounge/diner. This versatile area is perfect for both relaxed family evenings and entertaining friends, offering space for comfortable seating and a dining table where meals and conversations can flow effortlessly. It's a room designed for connection, where laughter can echo and stories can be shared.
Adjacent to this inviting space is the kitchen/breakfast room, a practical and bright area ready for culinary adventures. Whether you're preparing a quick breakfast before the school run or experimenting with new recipes, this kitchen provides a functional layout. The addition of a charming conservatory extends the living space beautifully, offering a tranquil spot to enjoy your morning coffee, read a book, or simply bask in the natural light, whatever the weather. It's a delightful bridge between the indoors and the garden, bringing a touch of the outside in.
For added convenience, a cloakroom is thoughtfully located on the ground floor, a practical feature for any busy family home.
Ascending to the first floor, you'll find three comfortable bedrooms, each offering a peaceful retreat at the end of the day. These rooms provide flexible accommodation, perfect for a growing family, a home office, or a guest room. A well-appointed family bathroom on this floor serves all bedrooms, ensuring comfort and ease for everyone.
Outside, the garden is a true extension of the home's charm. A paved patio area provides the perfect setting for al fresco dining, summer barbecues, or simply enjoying the fresh air. Steps lead up to a lovely lawn area, where you'll discover a greenhouse, offering a wonderful opportunity for those with a green thumb to cultivate their own plants and vegetables. It's a private oasis, ideal for relaxation and play.
The location of this home is truly exceptional. Situated close to the beautiful Coedbach Park, you'll have nature's playground right on your doorstep, perfect for leisurely strolls, dog walks, or family picnics. The proximity to local Primary Schools and Comprehensive schools makes the morning routine a breeze, offering peace of mind for families. This is a community where convenience meets natural beauty, providing a balanced and fulfilling lifestyle.
One of the most appealing aspects of this cherished home is its availability with early completion and no onward chain. This means a smoother, quicker transition for you, allowing you to settle into your new life on Pentre Road with minimal fuss. It's an opportunity to embrace a new beginning without the usual complexities of a property chain.
At No. 86 Estate Agency, we genuinely care about your journey. We believe that finding a home should be a positive and memorable experience, and we're here to hold your hand every step of the way. This home isn't just a listing; it's a story waiting for its next chapter, and we would be delighted to help you write it. We invite you to discover the warmth and potential of this wonderful home, where new memories are just waiting to be made.
Priced at Offers In Region Of £195,000.
Entrance
Entered via obscure uPVC double glazed door into:
Hallway
Coving to ceiling, radiator, glazed window panel, stairs to first floor, obscure uPVC double glazed window, doors to:
Cloakroom 0.81 x 1.65
Fitted with a two piece suite comprising of w.c and wash hand basin, vinyl flooring, obscure uPVC double glazed window.
Lounge/Diner 5.50 x 4.02
Coving to ceiling, uPVC double glazed bay window, radiator x2, electric fire with brick surround.
Kitchen/Breakfast Room 5.05 x 2.40
Fitted with a range of matching wall and base units with work surface over, four ring ceramic hob, stainless steel sink with two drainers and mixer tap, eye level oven and grill, space for under counter fridge/freezer, wall mounted gas boiler, tiled floor, obscure uPVc double glazed door, uPVC double glazed window, breakfast bar, door to under stairs storage cupboard, opening into:
Conservatory 3.52 x 2.91
UPVC double glazed windows, uPVC double glazed french doors, tiled floor.
Landing
Access to loft, obscure uPVC double glazed window, door to airing cupboard with water tank and shelving, doors to:
Bathroom 2.05 x 1.65
Fitted with a three piece suite comprising of bath with shower over and folding modesty screen, wash hand basin and w.c, tiled floor, tiled walls, obscure uPVC double glazed window, radiator.
Bedroom Two 3.78 max x 3.08
uPVC double glazed window, radiator.
Bedroom Two 3.78 plus wardrobes x 3.08
uPVC double glazed window, radiator, sliding mirrored built in wardrobes.
Bedroom Three 2.28 x 2.85
uPVC double glazed window, radiator.
Garage 2.69 x 5.44
Up and over door, power sockets, lighting, obscure uPVC double glazed door with matching side panel
External
This lovely home boasts a driveway to side leading to the garage with front garden that has been mainly laid to lawn.
Gated side pedestrian access leads to the rear garden that has been landscaped to provide a paved patio with steps leading to a lawned area housing the greenhouse
