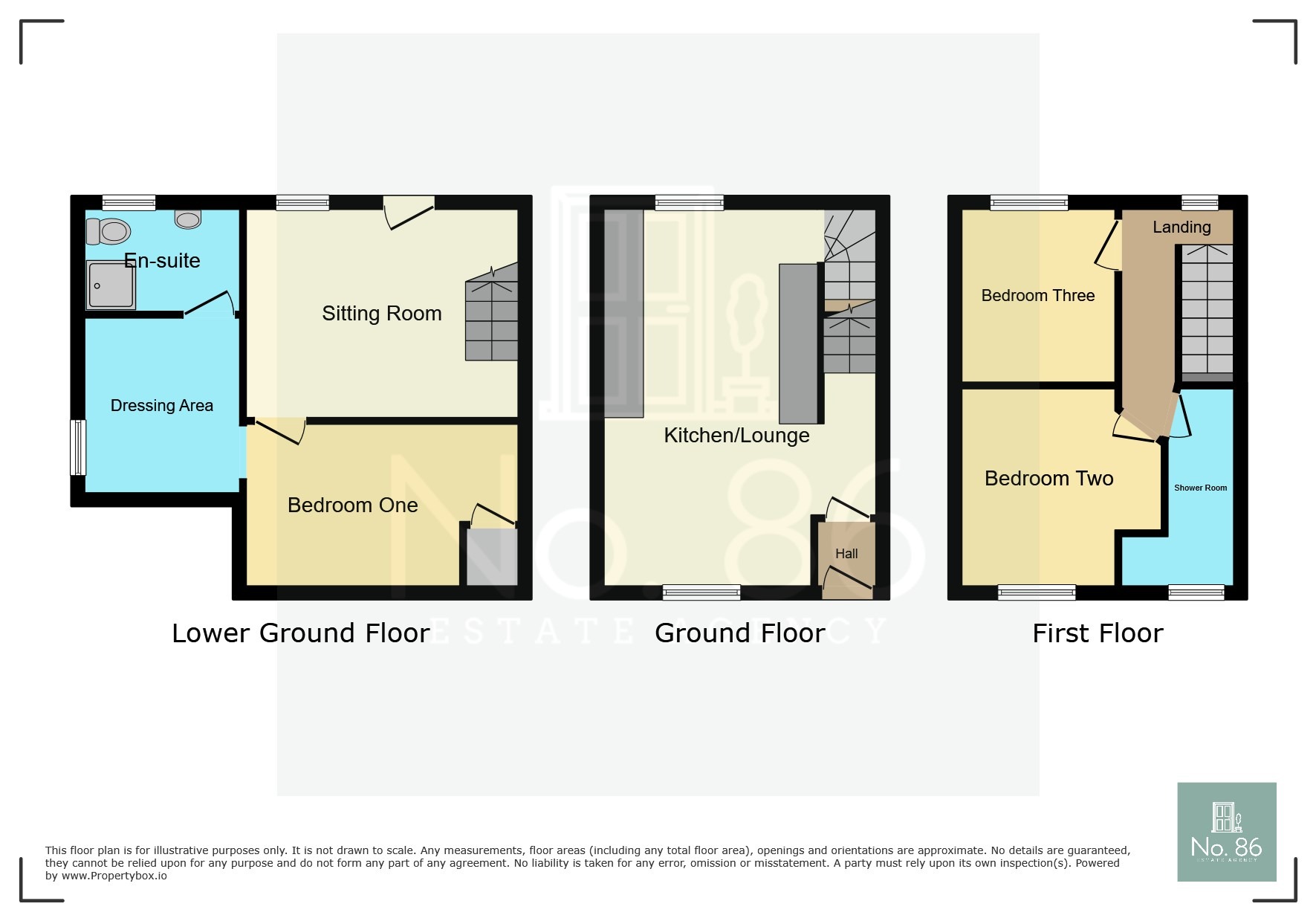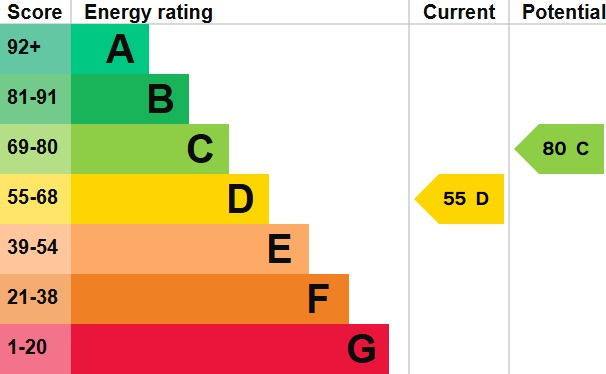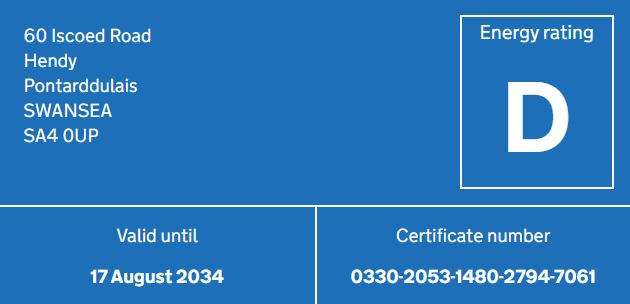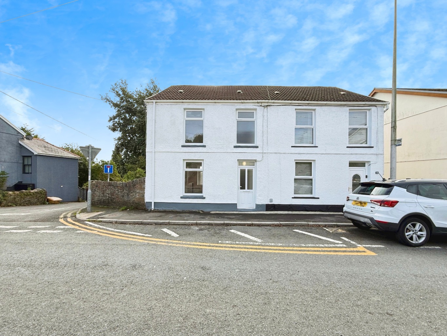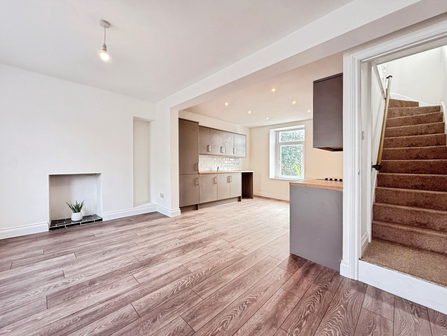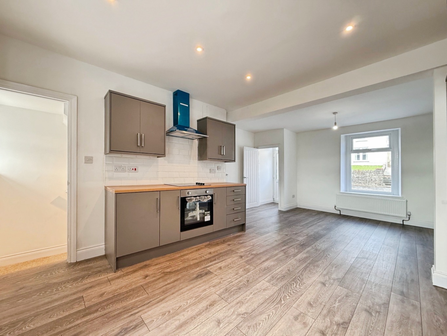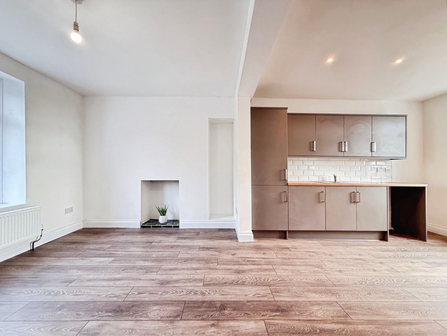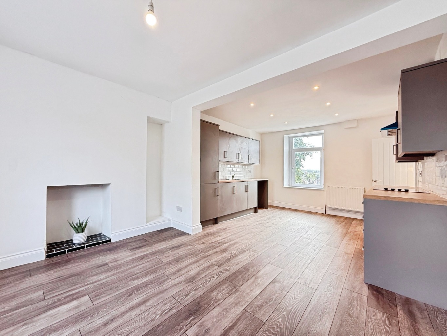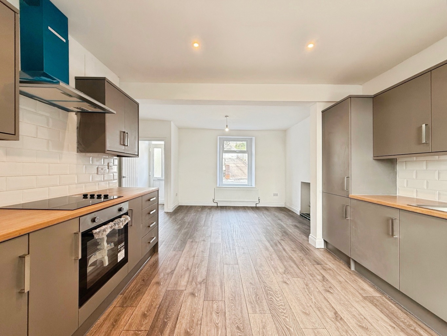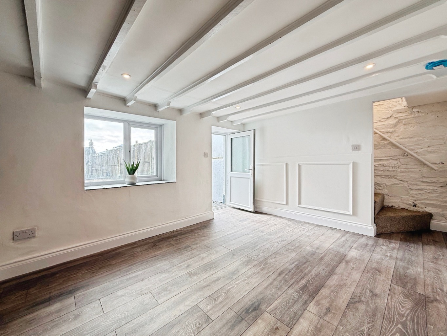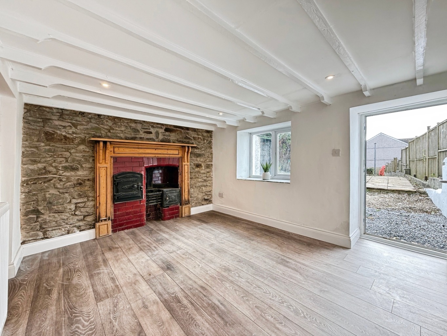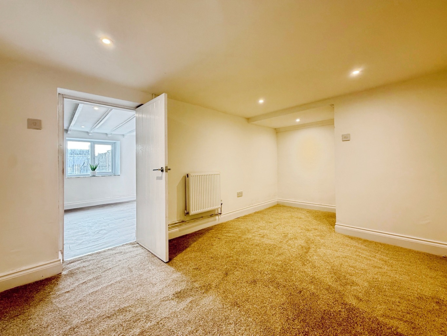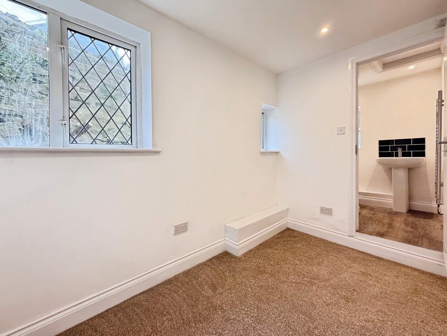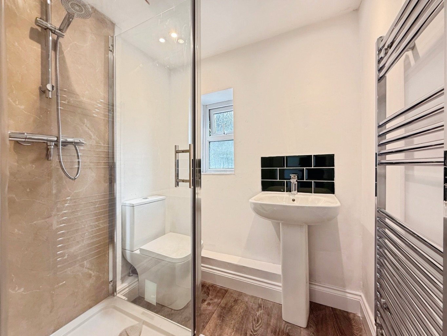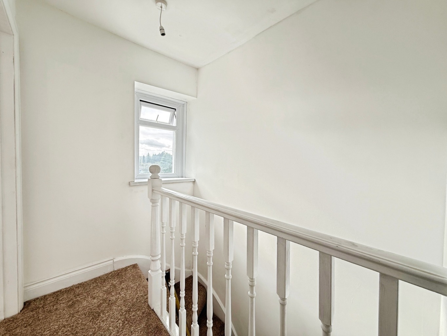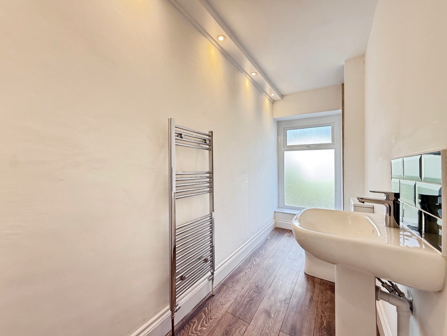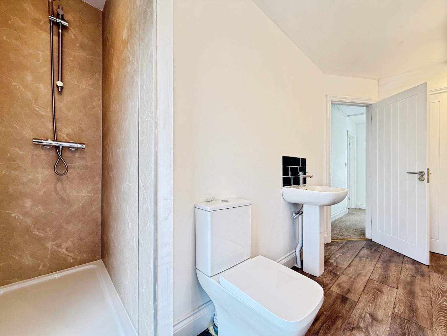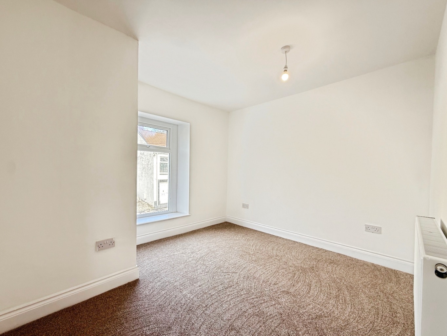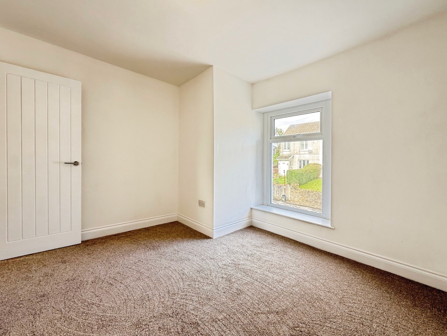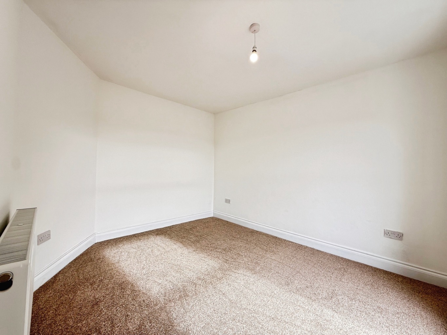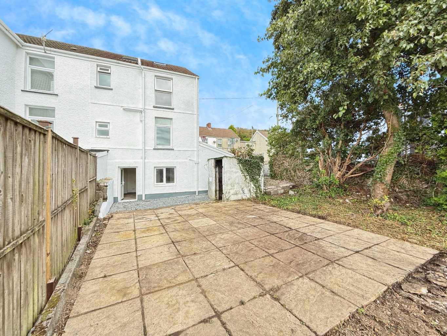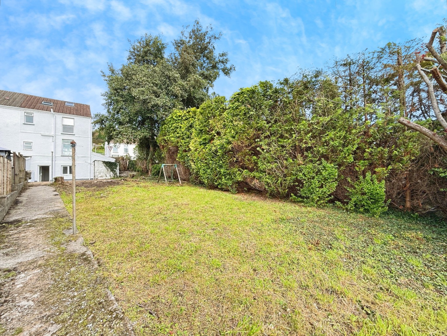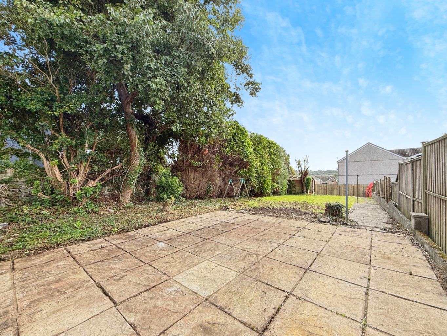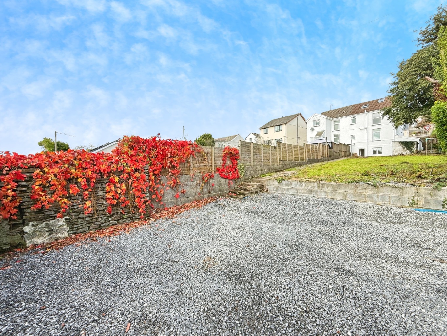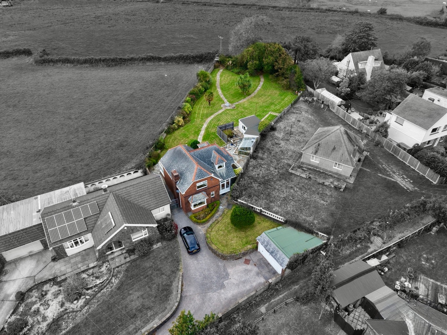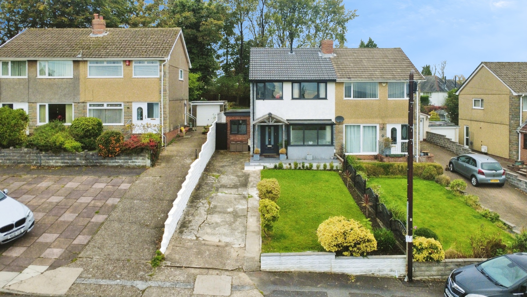Recently renovated and beautifully presented, this three-bedroom semi-detached home offers modern, versatile living set across three spacious floors — perfect for growing families or those seeking flexible accommodation.
On the ground floor, you’re greeted by a stunning open-plan kitchen, dining and lounge area, creating the ideal social hub for everyday living and entertaining. Flooded with natural light, this stylish space perfectly blends contemporary design with homely warmth.
The lower ground floor provides fantastic flexibility — featuring a second reception room, double bedroom, dressing area, and a sleek en-suite — making it ideal for guests, older children, or even a self-contained living space.
Upstairs, the top floor hosts two generous double bedrooms and a modern shower room, offering comfort and privacy for the whole family.
Outside, the property continues to impress with a large, south facing expansive rear garden — perfect for summer gatherings and outdoor relaxation — along with off-road parking to the rear.
Situated in a popular location within easy reach of the M4 motorway, this home combines convenience, style, and space — a rare find in the heart of Hendy.
Ground Floor Accomodation
Entrance
Entered via uPVC double glazed door into:
Porch
Laminate flooring, internal door into:
Lounge/Kitchen/Diner 6.00m x 4.33m
Fitted with a modern range of matching wall and base units with complimentary work surface over, 1 1/2 bowl stainless steel sink with mixer tap, induction hob with extractor over and oven under, space for freestanding fridge/freezer and washing machine, tiled splashback, radiator x2, laminate flooring underfoot, uPVC double glazed window to front and rear elevation, steps down to lower ground floor.
Lower Ground Floor
Sitting Room
Spotlights to ceiling, uPVC double glazed window to rear elevation, uPVC double glazed door to rear elevation, radiator, door into:
Bedroom Three 4.40m x 2.70m
Carpeted underfoot, storage cupboard, uPVC double glazed window to side elevation, opening into dressing area, door into:
En-Suite
Fitted with a white three piece suite comprising of W/C, pedestal wash hand basin, shower enclosure, polished chrome towel rail, uPVC double glazed frosted window to rear elevation.
First Floor Landing
Carpeted underfoot, uPVC double glazed window to rear elevation, door into:
Bedroom One 3.20m x 3.20m
Carpeted underfoot, radiator, uPVC double glazed window to front elevation.
Bedroom Two 3.39m x 2.93m
Carpeted underfoot, radiator, uPVC double glazed window to rear elevation.
Shower Room
Fitted with a white three piece suite comprising of W/C, pedestal wash hand basin, polished chrome heated towel rail, shower enclosure, uPVC double glazed frosted window to front elevation, storage cupboard.
External
To the rear of the property there is a larger than average rear garden with patio and side access with a large lawn space, graveled area to the rear accessed from Harleyford Road for allocated parking.
