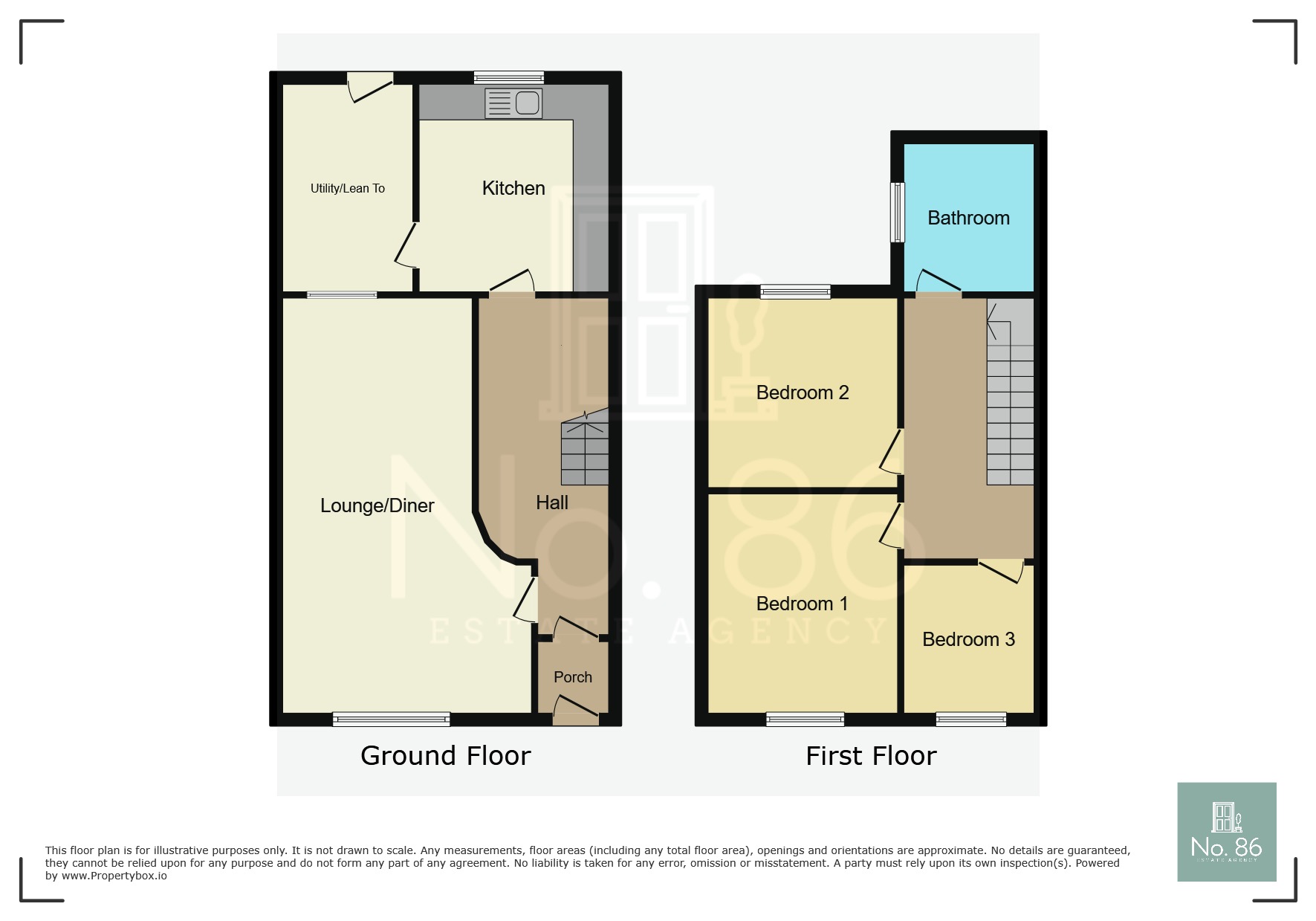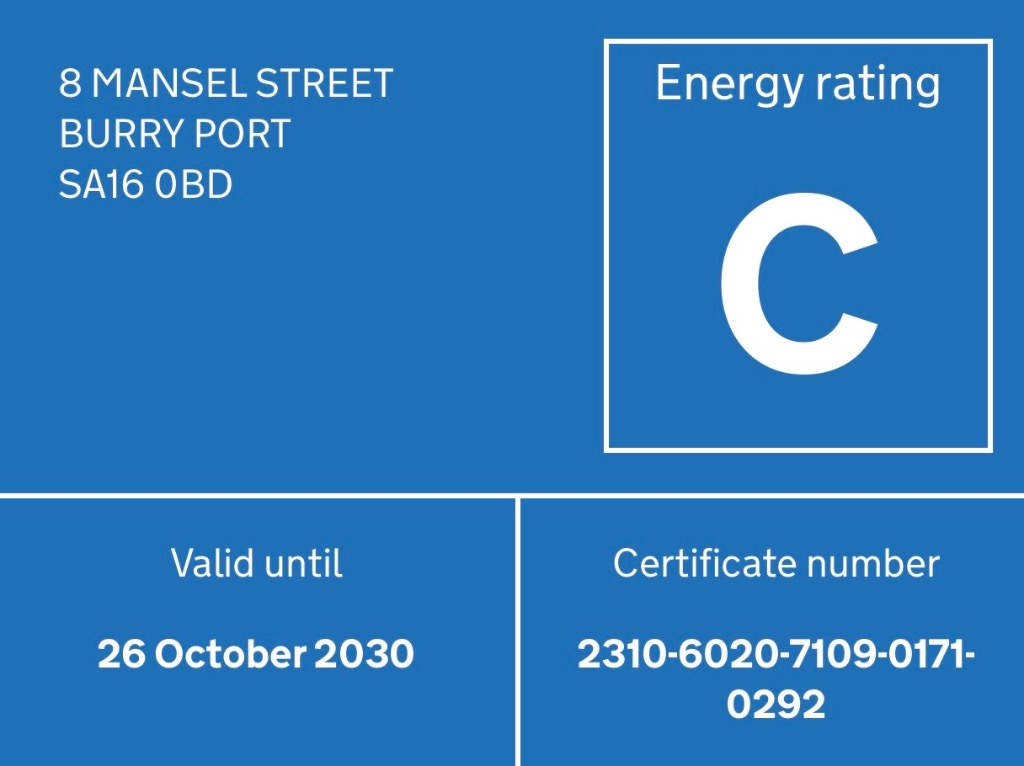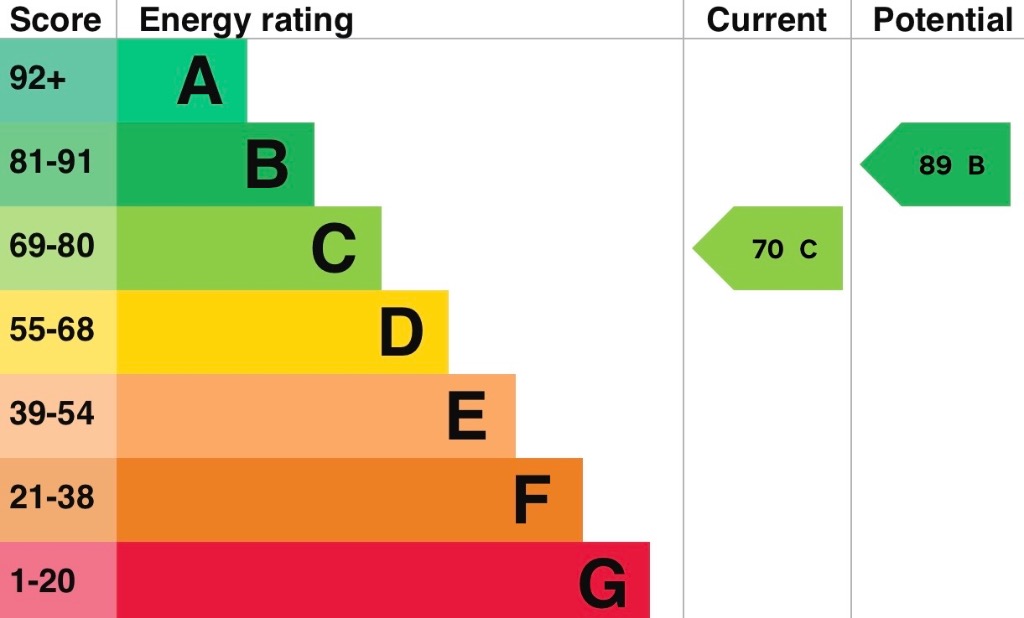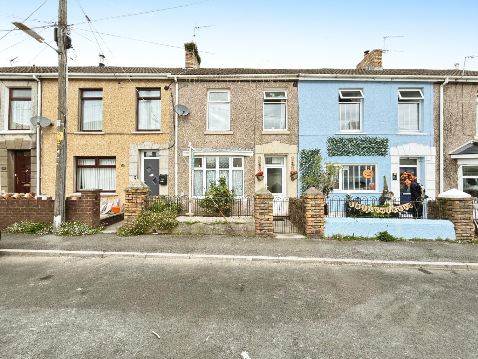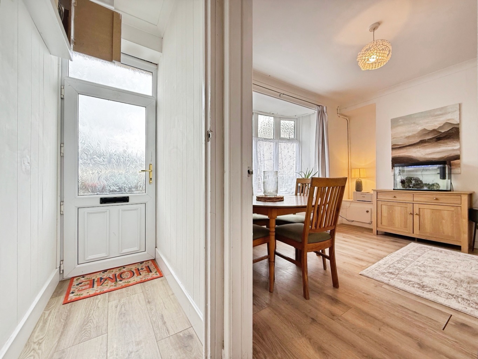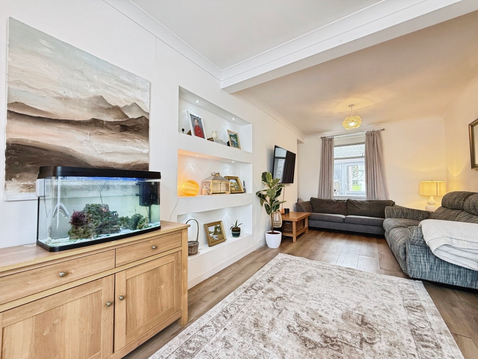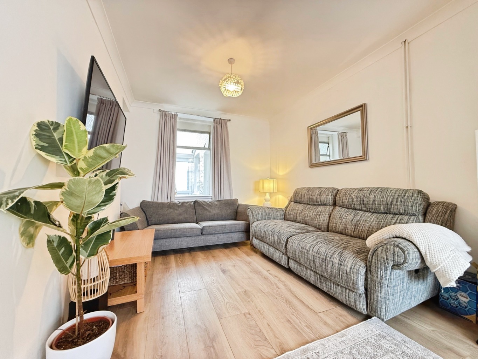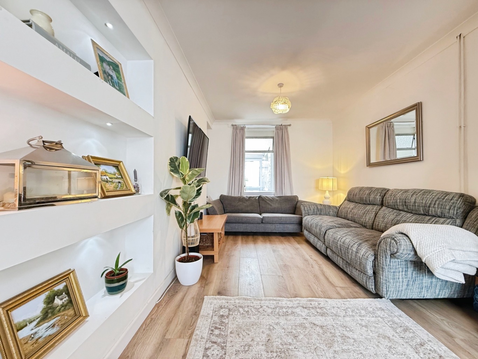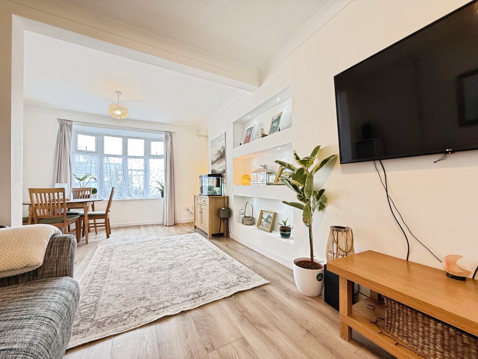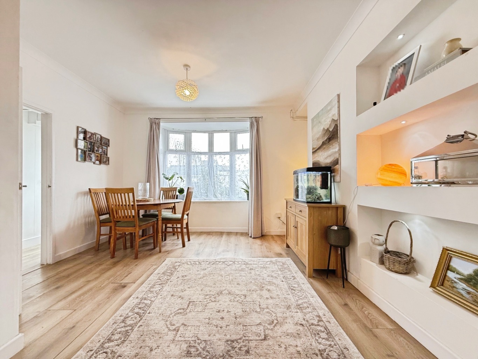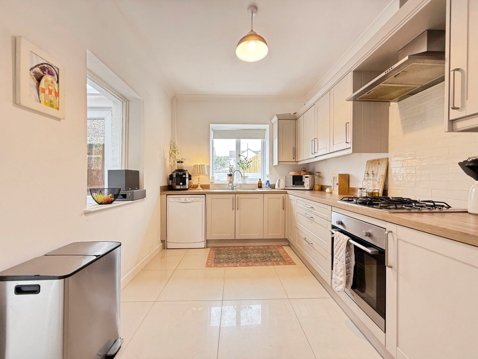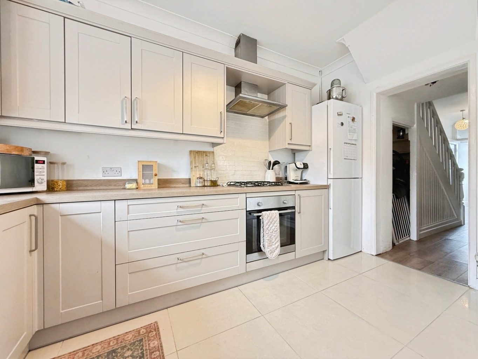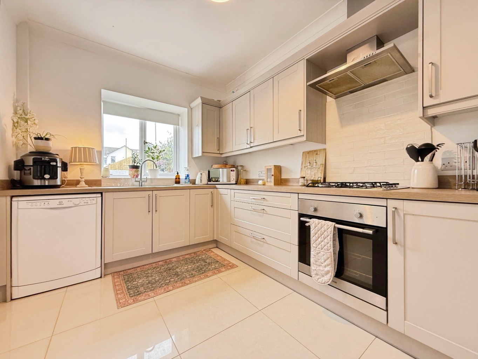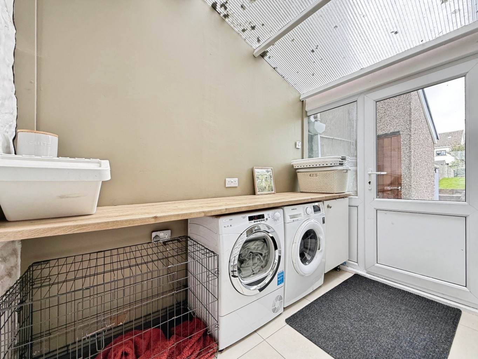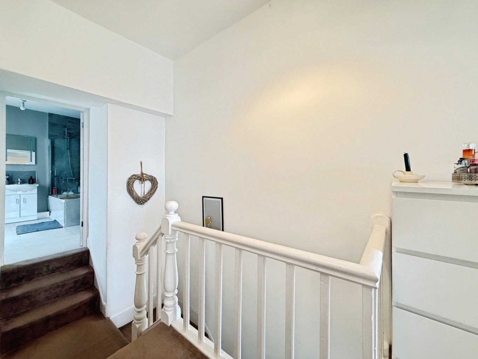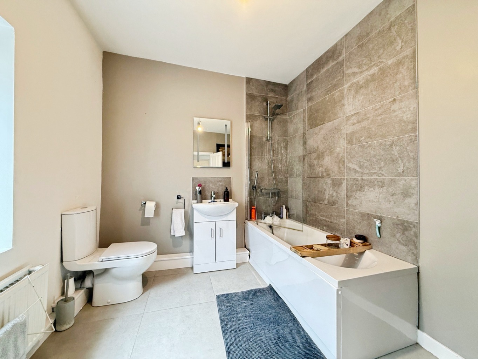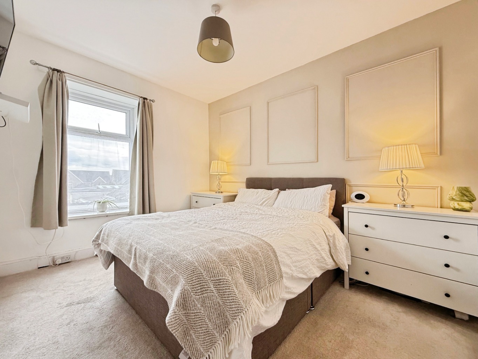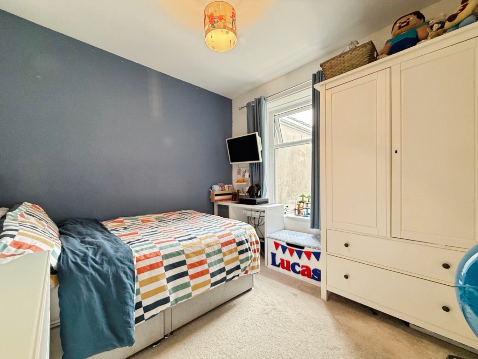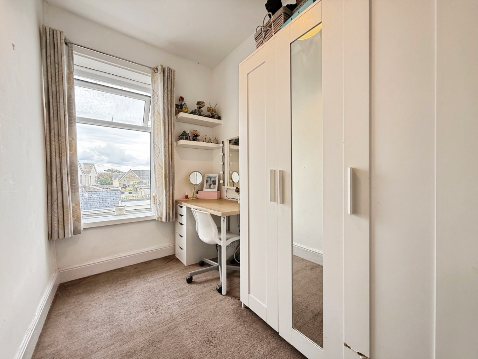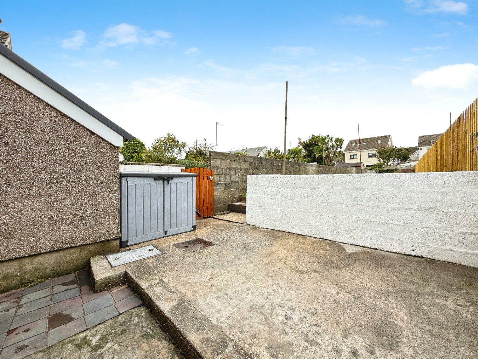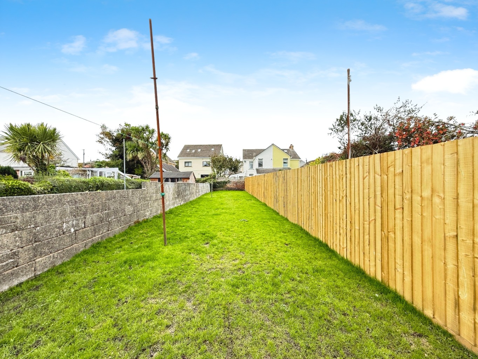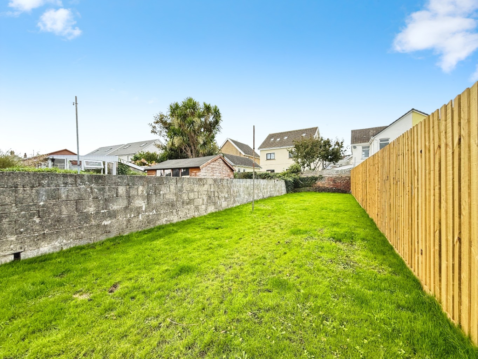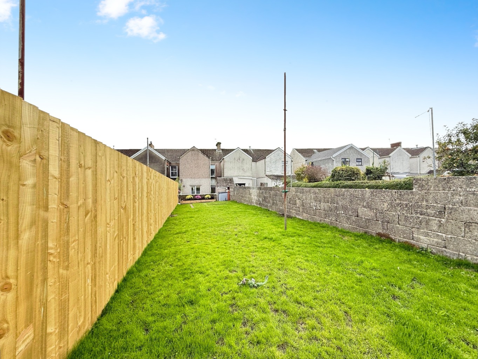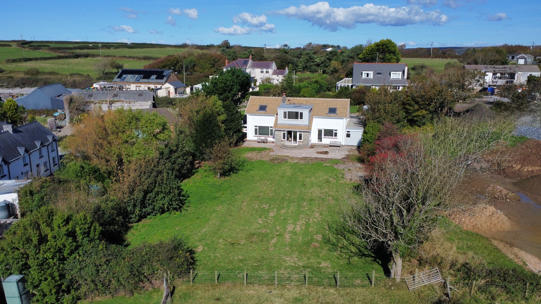Situated on Mansel Street, this lovely property offers a welcoming blend of comfort and practicality, making it an ideal first-time buy.
Inside, the home features a spacious lounge/diner perfect for both relaxing and entertaining, a modern fitted kitchen, and a convenient utility room. The stylish family bathroom has been finished to a contemporary standard, adding to the home’s appeal.
Upstairs, three well-proportioned bedrooms provide ample space for family living or working from home.
Outside, the property boasts a generous lawned garden – ideal for children, pets, or enjoying summer evenings. Street parking is available to the front.
With its modern touches, large outdoor space, and excellent location close to local amenities, schools, and transport links, this is a fantastic opportunity to step onto the property ladder in Burry Port.
Entrance
Entered via uPVC double glazed front door into:
Vestibule
Wooden style flooring, coving to ceiling, wall mounted consumer unit, internal glazed door into:
Hallway
Wooden flooring, radiator, under stairs storage area, stairs to first floor, door into:
Lounge/Diner 7.62m 3.28m
Laminate flooring, uPVC double glazed window to front elevation, radiator x2, recess wall display with spotlights, coving to ceiling.
Kitchen 3.73m x 2.57m
Fitted with a range of matching wall and base units with complimentary work surface over, four ring gas hob, oven under with extractor over, 1 1/2 stainless steel sink with mixer tap, space for freestanding fridge/freezer, space for freestanding dishwasher, uPVC double glazed window to rear elevation, high gloss tiled flooring, radiator, space for breakfast table, door into:
Utility Room 1.68m x 2.72m
Perspex roof, work surface with space for washing machine and tumble dryer under, uPVC door and window to rear elevation, high gloss tiled flooring.
First Floor Landing
Split level landing, carpeted underfoot, loft access, doors into;
Family Bathroom 3.25m x 2.51m
Fitted with a white three piece suite comprising of W/C, sink set in vanity unit, paneled bath with shower over head and glass modesty screen, tiled flooring, partly tiled walls, uPVC double glazed frosted window to side elevation, airing cupboard housing gas combination boiler, radiator.
Bedroom One 3.68m x 2.79m
Carpeted underfoot, radiator, uPVC double glazed window to front elevation, radiator.
Bedroom Two 3.00m x 2.95m
Carpeted underfoot, radiator, uPVC double glazed window to rear elevation, radiator.
Bedroom Three 2.77m x 1.78m
Carpeted underfoot, radiator, uPVC double glazed window to front elevation.
External
To the front of the property there is a gated pathway leading to front entrance with walled frontage.
To the rear of the property there is large garden laid to lawn, patio area and outside toilet, gated right of way.
