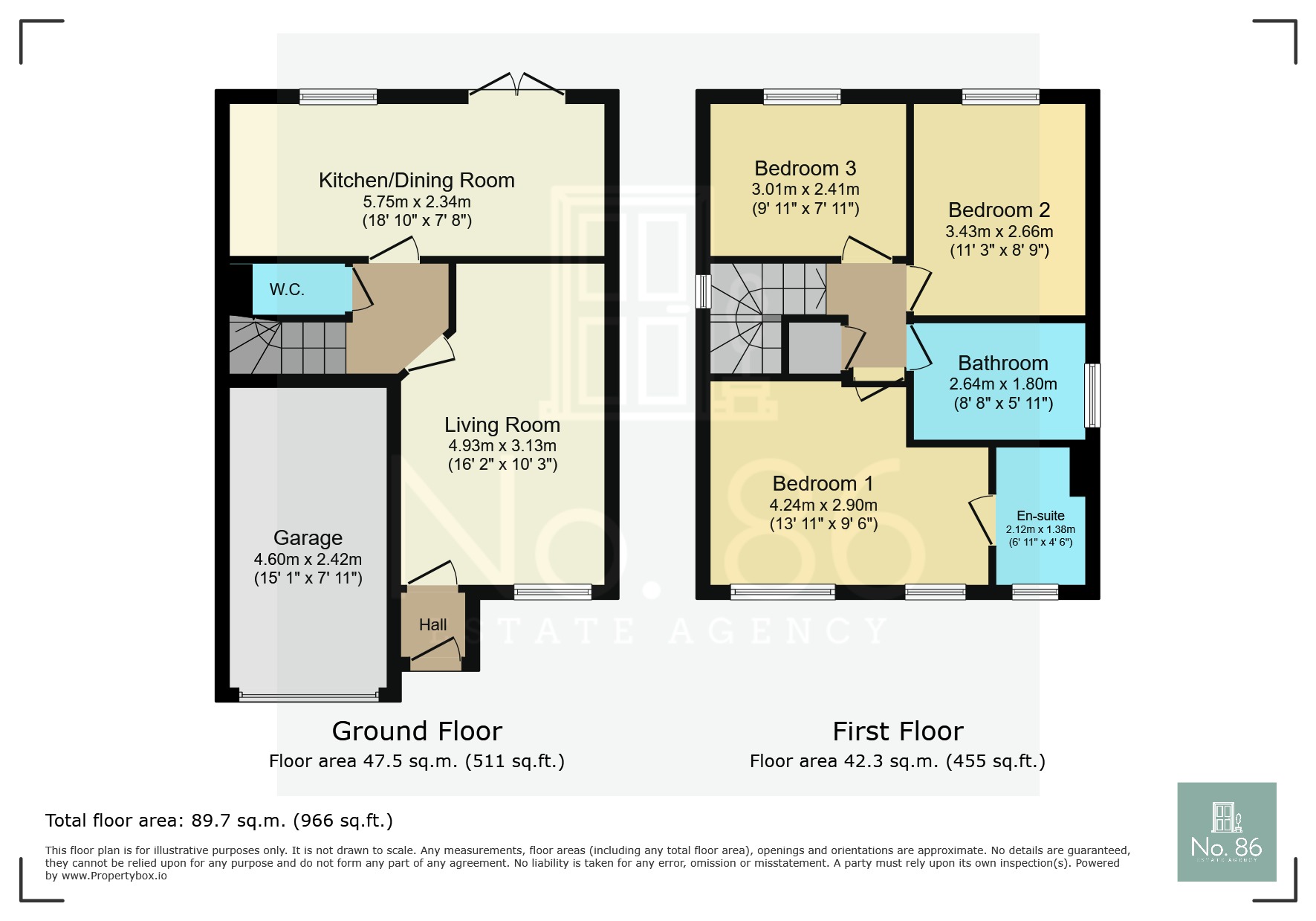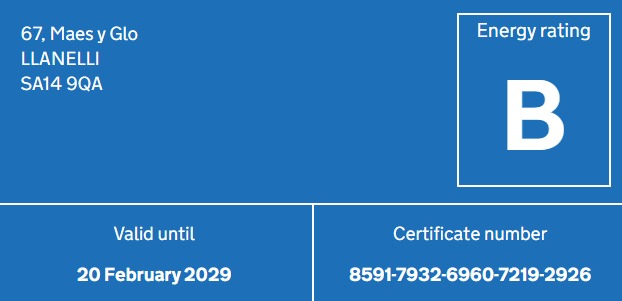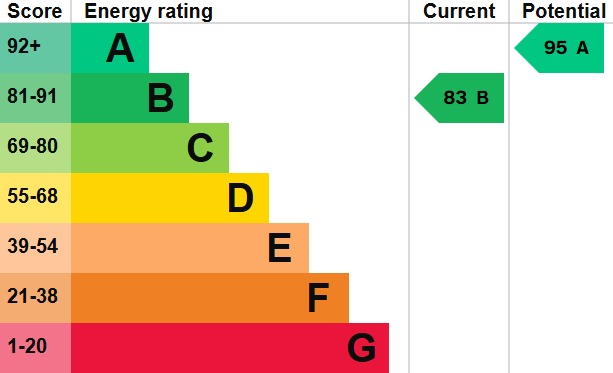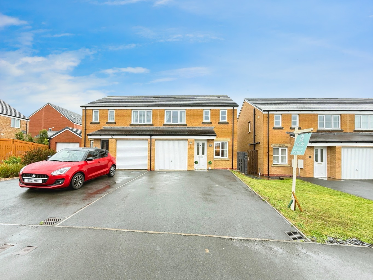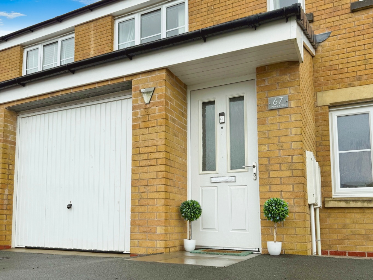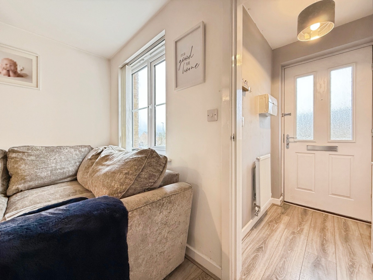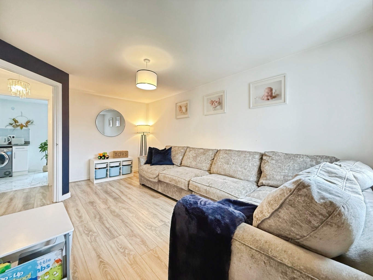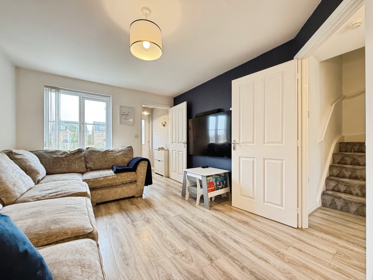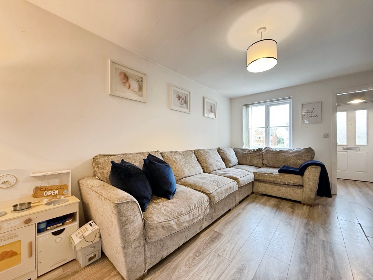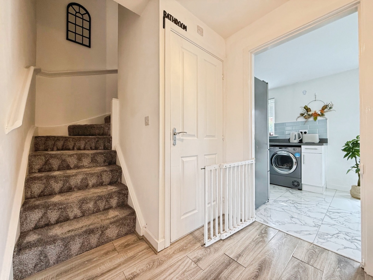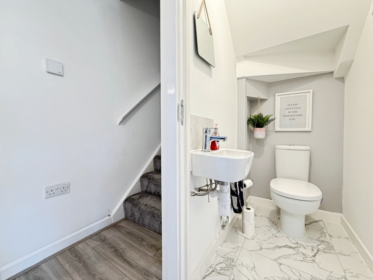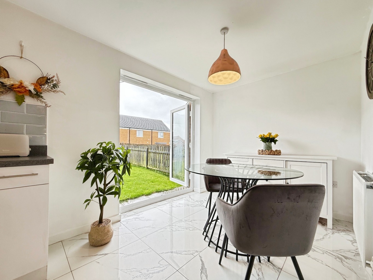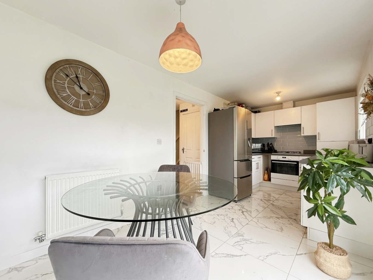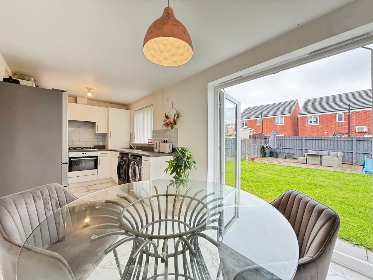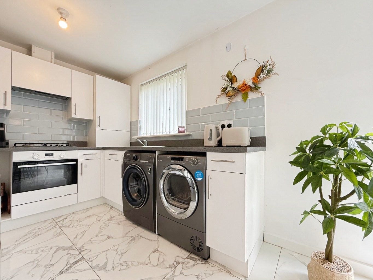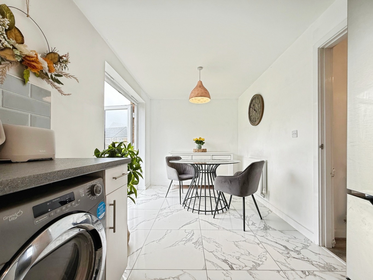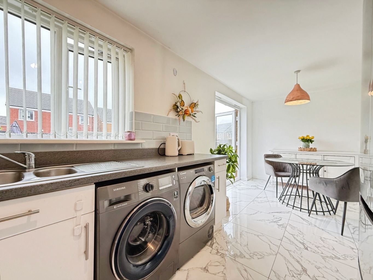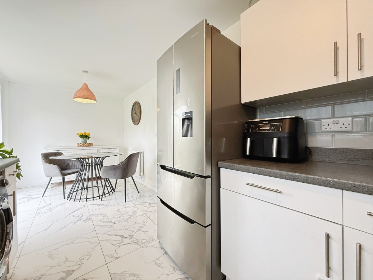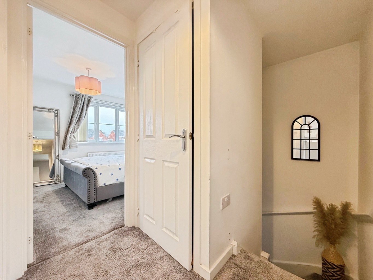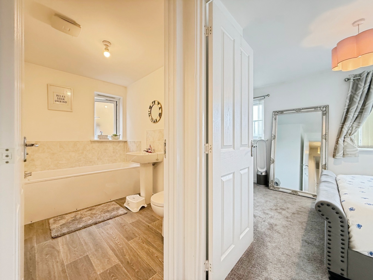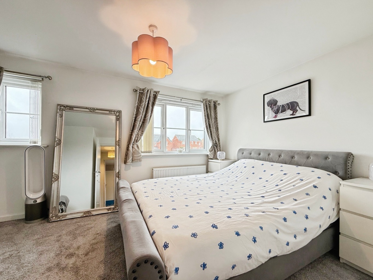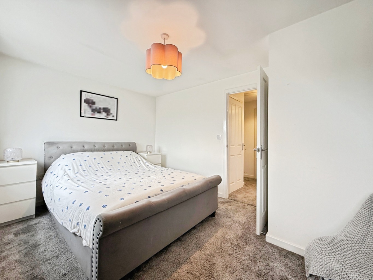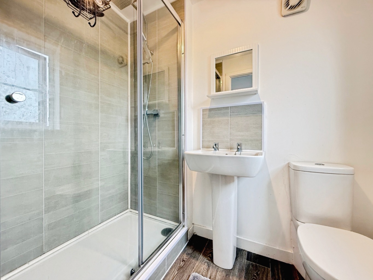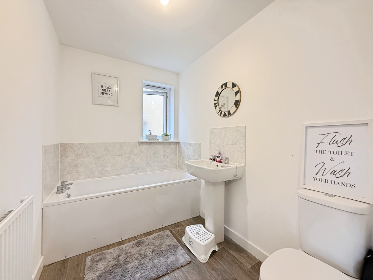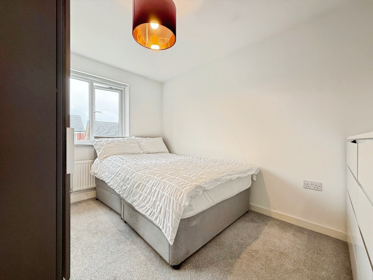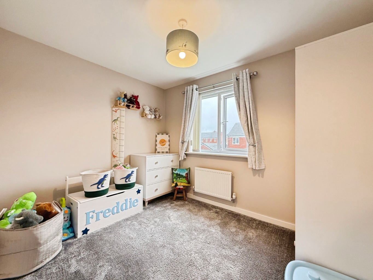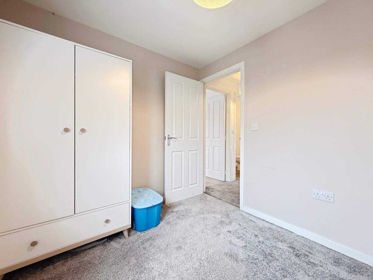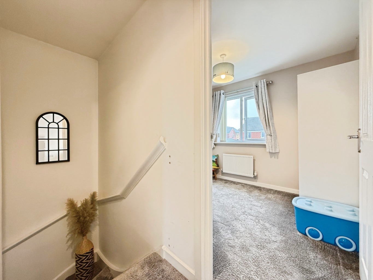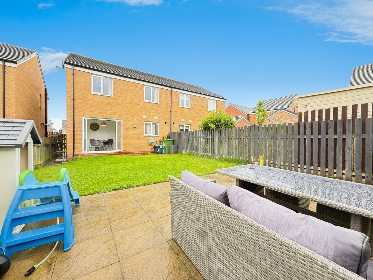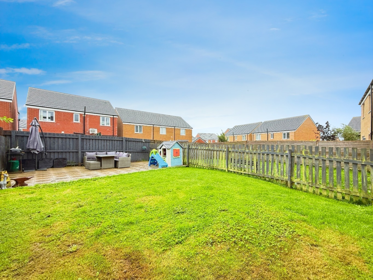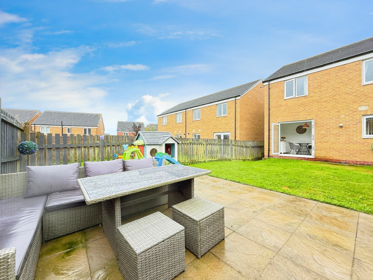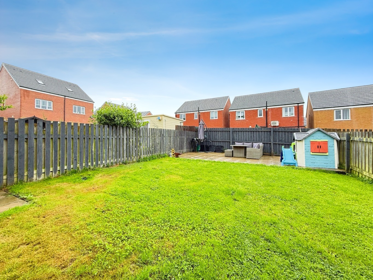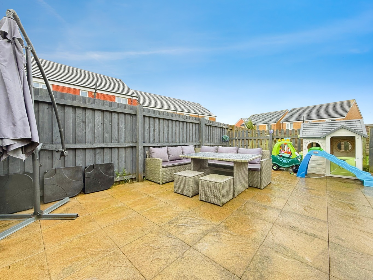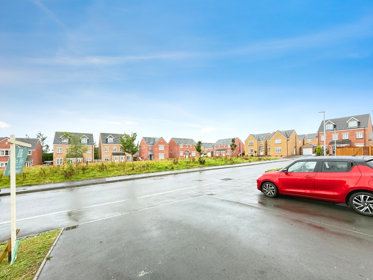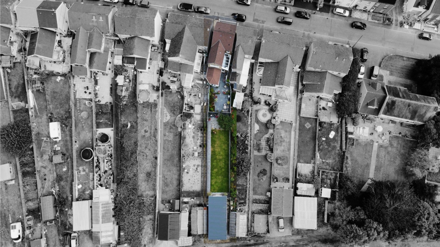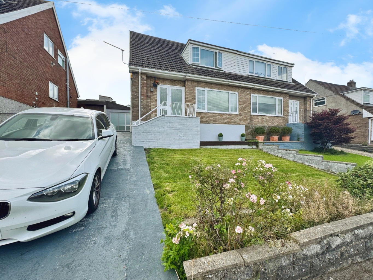Situated in a quiet and sought-after location opposite the estate’s green space, this well-presented three-bedroom semi-detached property offers the perfect opportunity for first-time buyers or growing families.
Boasting a welcoming lounge, a stylish modern kitchen/diner with patio doors opening onto the low-maintenance rear garden, and a convenient downstairs cloakroom, this home combines comfort with practicality. The integral garage and driveway provide ample off-road parking.
Upstairs, the spacious master bedroom benefits from an en suite shower room, while two further well-proportioned bedrooms are served by a contemporary family bathroom.
Situated in a peaceful cul-de-sac with easy access to local amenities, schools, and transport links, this property is a fantastic find in a desirable part of Llanelli.
Entrance
Entered via uPVC glazed door into:
Inner Hall
Door to:
Lounge 4.93m x 3.13m
Laminate flooring, uPVC double glazed window to front elevation, radiator, door into:
Inner Hall
Carpeted stairs to first floor, tiled flooring, radiator.
Kitchen/Dining Room 5.75m x 2.34m
Fitted with a range of white wall, base and drawer units with work surface over incorporating stainless steel sink unit with mixer tap, integrated electric oven with four ring gas hob and extractor fan over, plumbed for washing machine and space for tumble dryer, space for fridge/freezer splash back tiling to walls, uPVC double glazed window and patio doors to rear, tiled flooring, radiator.
Cloakroom
Modern white two piece suite comprising low level wc and wall mounted wash hand basin with splash back tiling, radiator, tiled flooring.
First Floor Landing
Carpeted underfoot, loft access, storage cupboard.
Bedroom One 4.24m x 3.90m
Carpeted underfoot, uPVC double glazed windows to front elevation, radiator, door into:
En-Suite
Modern suite comprising low level wc, pedestal wash hand basin with splash back tiling and fully tiled double shower enclosure, radiator, uPVC double glazed frosted window to front elevation.
Bedroom Two 3.43m x 2.66m
Carpeted underfoot, uPVC double glazed window to rear elevation, radiator.
Bedroom Three 3.01m x 2.41m
Carpeted underfoot, uPVC double glazed window to rear elevation, radiator.
Family Bathroom
Modern white three piece suite comprising low level wc, pedestal wash hand basin and bath, splash back tiling, radiator uPVC double glazed frosted window to side elevation.
External
To the front of the property there is parking for two vehicles in form a driveway leading to the integral garage with up and over door.
To the rear of the property there is a low maintenance garden laid to lawn and rear patio area with gates side access.
*Note* - There is an annual maintenance charge for the upkeep of the roads and green space within the estate of approximately £171.96 pear year.
