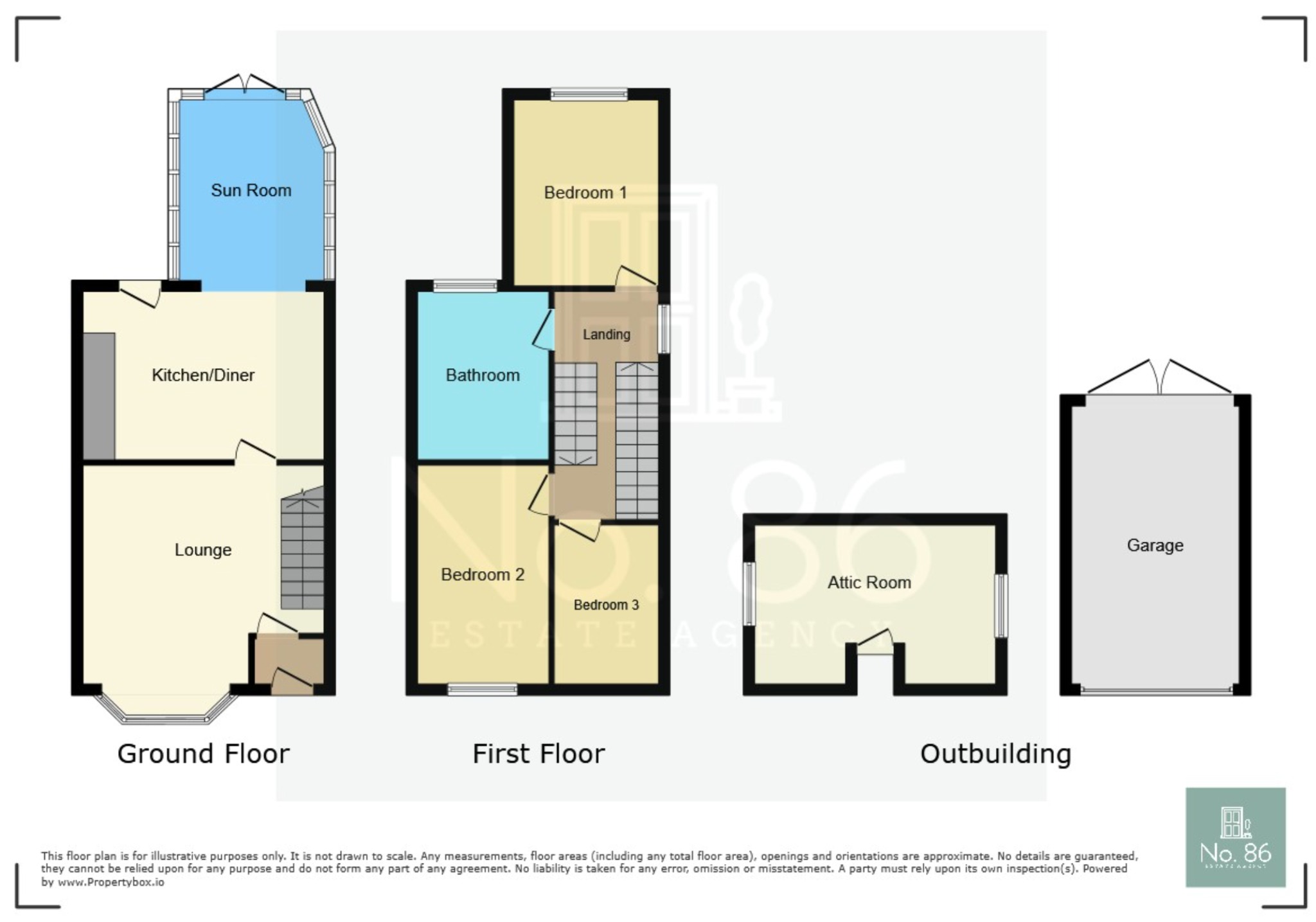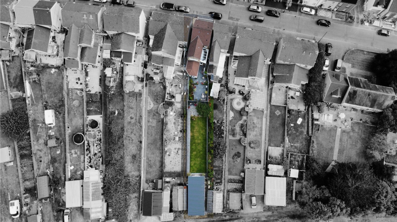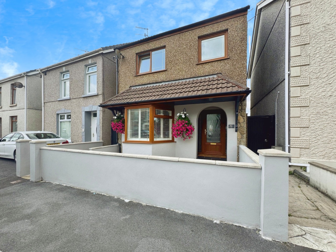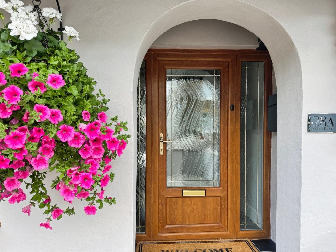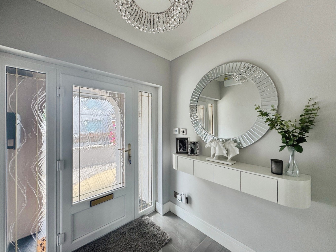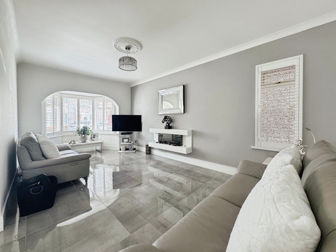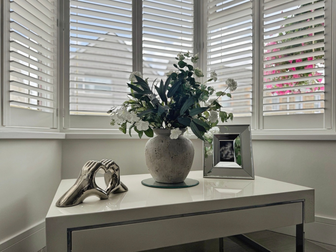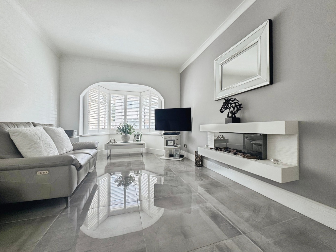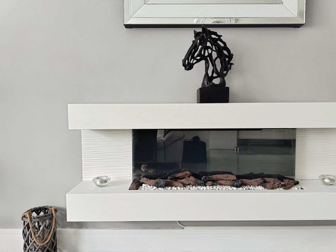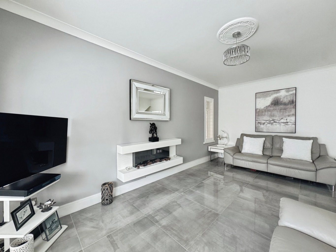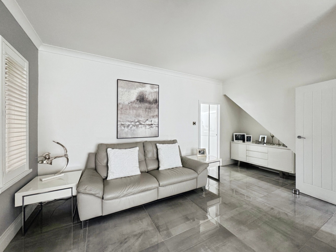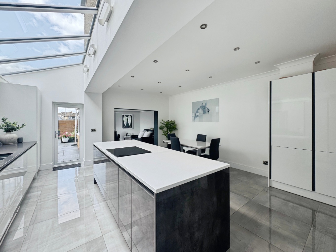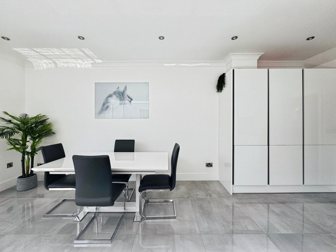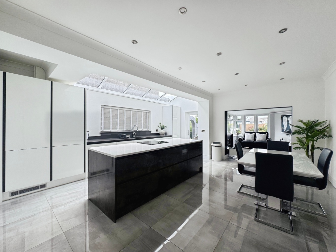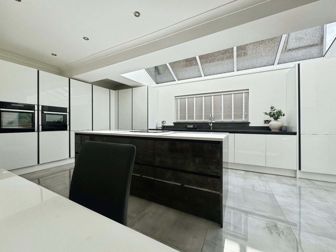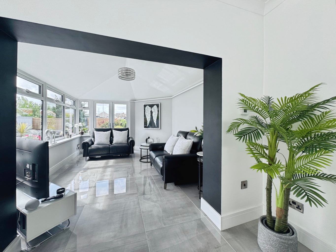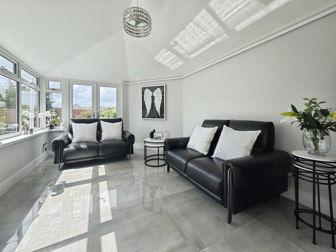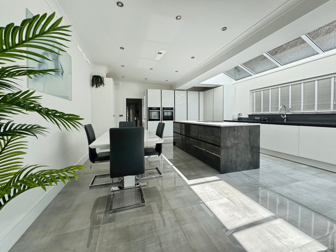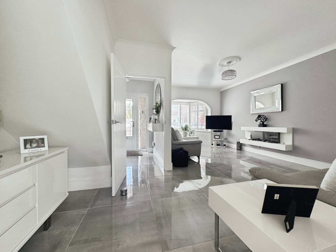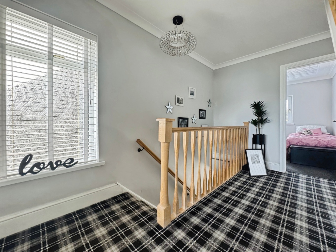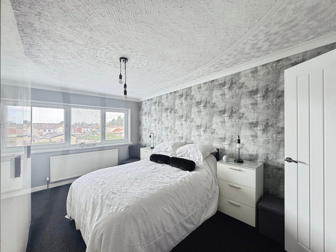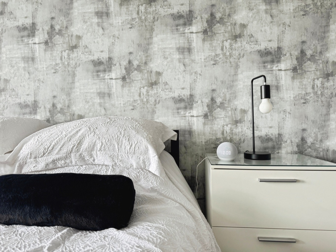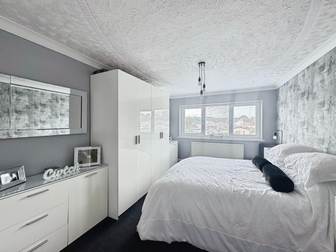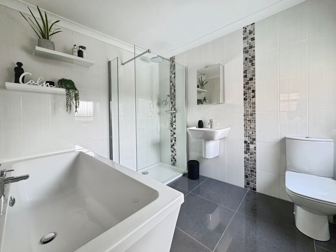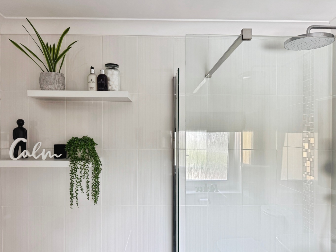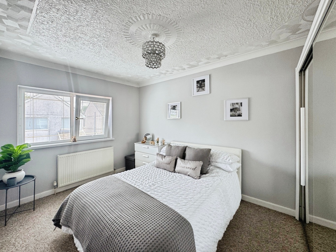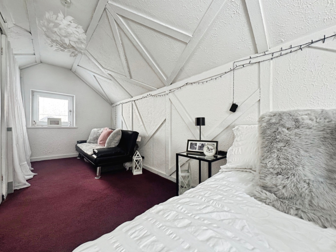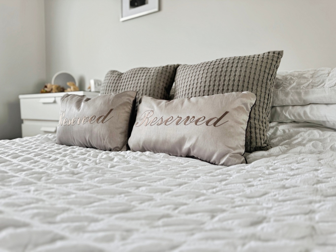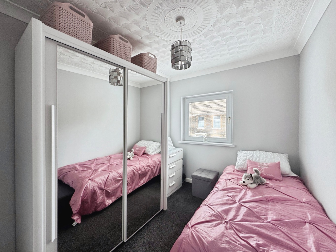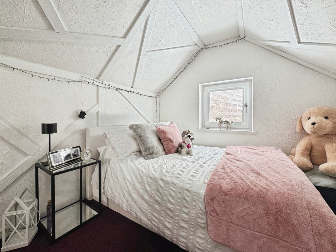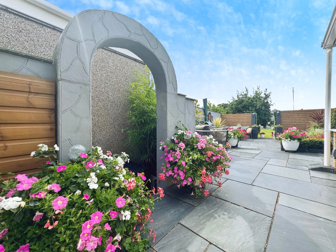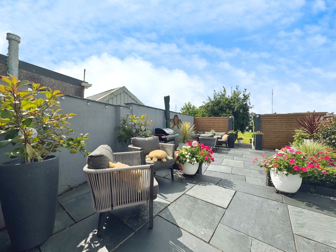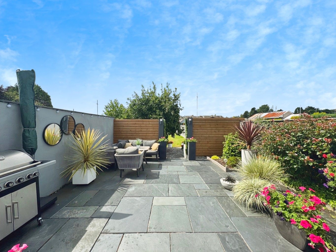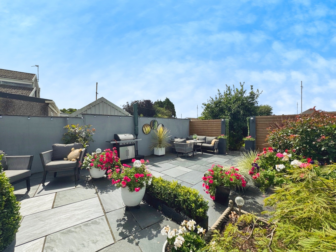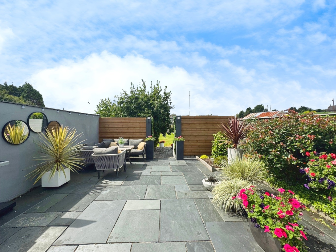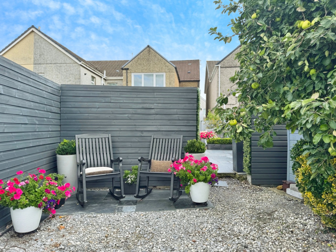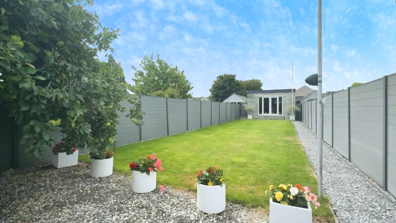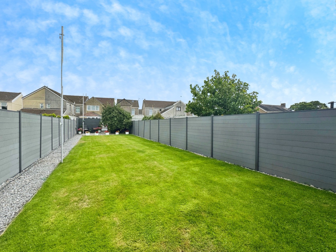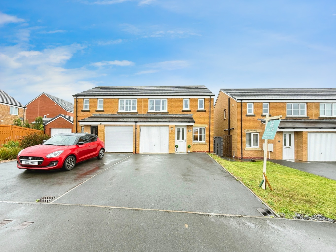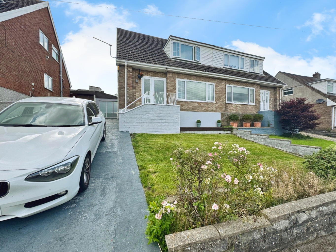Welcome to a truly exceptional home on Maes Road, Llangennech, where every detail has been thoughtfully curated to offer a lifestyle of comfort and elegance. We are delighted to present a residence that genuinely stands out, inviting you to imagine your life unfolding within its walls.
From the moment you arrive, the charm of this three-bedroom detached home is evident. It has been tastefully decorated throughout in a neutral grey and white colour palette, creating a serene and inviting atmosphere that feels both contemporary and timeless.
The heart of this home is undoubtedly its inviting living spaces. The lounge, bathed in natural light from its elegant bay window, offers a cosy retreat for relaxation or intimate gatherings. Imagine unwinding here after a long day, perhaps with a good book or enjoying a quiet evening with loved ones. The flow of the home leads you seamlessly into the modern fitted kitchen, a true culinary delight. Boasting a stylish island and integrated appliances, this kitchen is designed for both functionality and social interaction. It effortlessly opens into a delightful sunroom, creating a bright and airy space perfect for morning coffees, casual dining, or simply enjoying the garden views, whatever the weather. This open-plan design fosters a sense of connection, making it ideal for family life and entertaining friends.
Upstairs, you will discover three spacious bedrooms, each offering a peaceful sanctuary for rest and rejuvenation. The neutral decor continues here, providing a calming backdrop for your personal furnishings. These rooms are generously proportioned, offering ample space for comfortable living and personal expression. The stunning four-piece bathroom suite is a luxurious haven, featuring contemporary fixtures and fittings that promise a spa-like experience every day. It’s a space designed for pampering and relaxation, ensuring your daily routines are anything but ordinary.
Adding to the versatility of this remarkable home is a valuable attic room, offering endless possibilities. Whether you envision a home office, a creative studio, a play area for children, or simply additional storage, this space adapts to your evolving needs, providing that extra dimension of living that truly enhances a home.
Step outside, and you'll find an enclosed, spacious rear garden that is a true outdoor oasis. It features a beautifully paved patio area, perfect for al fresco dining, summer barbecues, or simply enjoying the fresh air. Beyond the patio lies a large, well-maintained lawn, offering ample space for children to play, pets to roam, or for you to indulge your gardening passions. This garden is a private sanctuary, a place where you can create lasting memories with family and friends.
Further enhancing the appeal of this home is the double garage, complete with an electric roller shutter door, power, and lighting. This versatile space offers secure parking, additional storage, or even a workshop for hobbies and projects. It’s a practical addition that truly elevates the functionality of the home.
This really is a special home, offering a harmonious blend of style, comfort, and practicality in a desirable Llangennech location. It’s more than just a place to live; it’s a place to thrive, to create, and to cherish. We invite you to discover the story of this beautiful home and imagine the wonderful life you could build here.
Entrance
Entered via an obscure uPVC double glazed door with obscure uPVC double glazed panels into:
Hallway
Wall mounted consumer unit, coving to ceiling, stairs to first floor, underfloor heating, tiled floor, door to:
Lounge 5.27 x 5.51 plus bay
uPVC double glazed bay window with window shutters, uPVC double glazed window with window shutters, tiled floor, electric underfloor heating, coving to ceiling, ceiling medallion, door to:
Kitchen/Diner 6.30 x 5.22
Fitted with a range of modern wall and base units with stone work surface over, eye level oven, eye level integrated microwave oven, integrated washing machine, integrated fridge and integrated freezer, island with built in storage, inset 1 and 1/2 bowl sink with drainer and pull down mixer tap, electric hob built into island, uPVC double glazed window, uPVC double glazed door, tiled floor, spotlights to ceiling, coving to ceiling, underfloor heating, opening through into:
Sunroom 3.24 x 4.37
uPVC double glazed windows, uPVC double glazed french doors, tiled floor, underfloor heating.
Landing
Coving to ceiling, uPVC double glazed window, stairs to attic room, doors to:
Bedroom One 4.74 x 3.32
Coving to ceiling, uPVC double glazed window, radiator.
Bathroom 2.40 x 2.83
Fitted with a four piece suite comprising of bath, double rainwater walk in shower, wash hand basin, W.C, tiled floor, tiled walls, coving to ceiling, obscure uPVC double glazed window.
Bedroom Two 2.77 x 4.14
Coving to ceiling, uPVC double glazed window, radiator.
Bedroom Three 3.10 x 2.34
Coving to ceiling, radiator, uPVC double glazed window.
Attic Room 5.25 x 2.63
uPVC double glazed windows x2, built in clothes wardrobe.
Garage 4.43 x 10.52
Electric roller shutter door, plug sockets, lighting, uPVC double glazed french doors with uPVC double glazed side panels.
External
This beautiful home sits on a generous plot with a wonderful rear garden that has been landscaped to provide a paved patio leading to a spacious lawn that leads to the double garage with electric roller shutter door, power and lighting.
