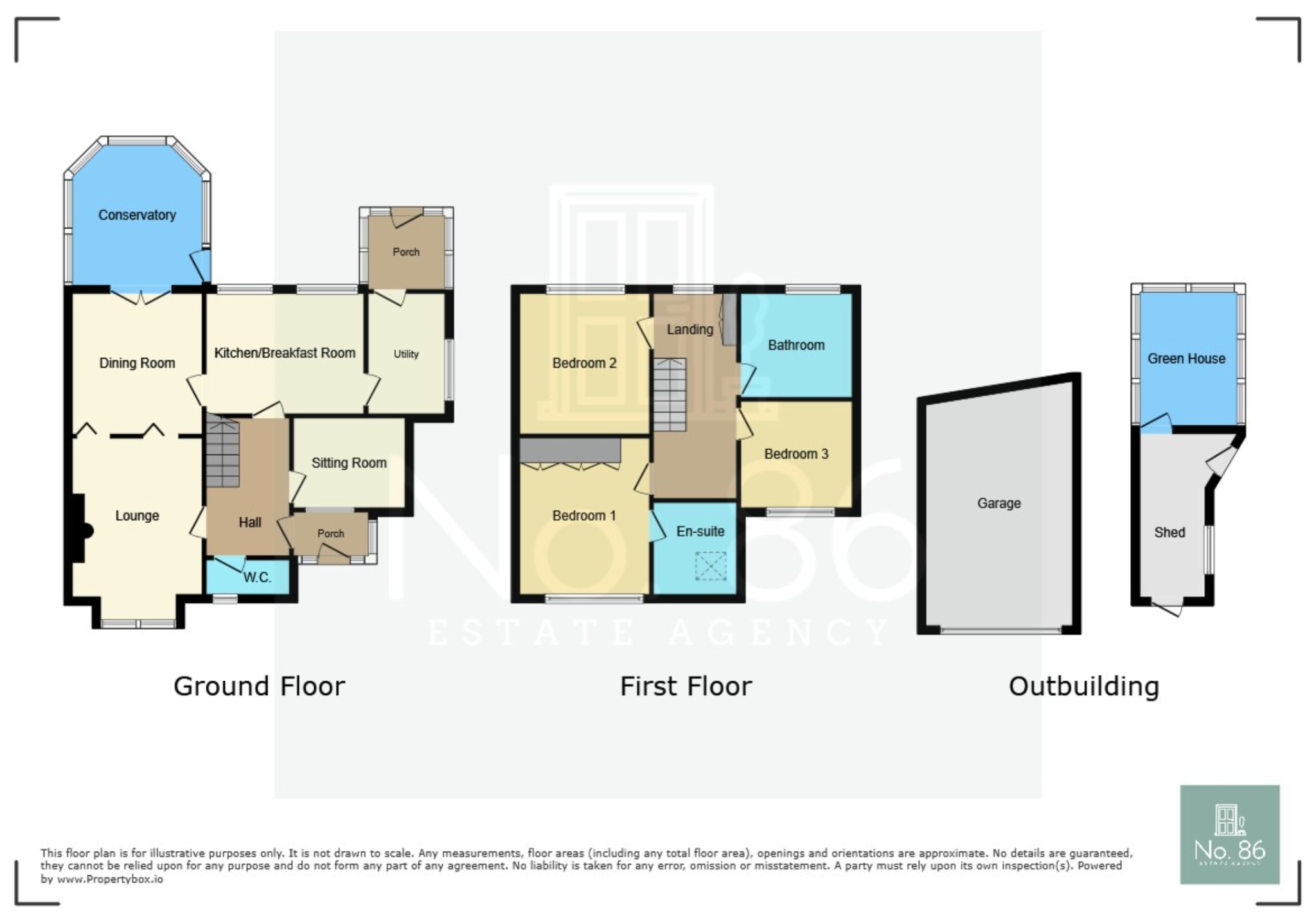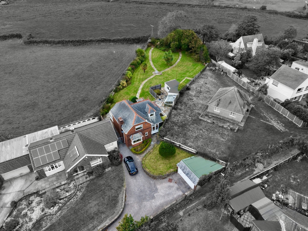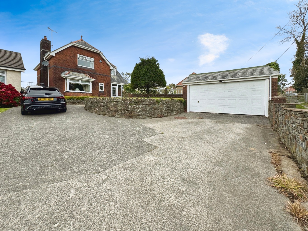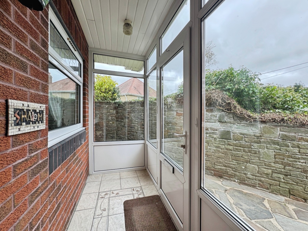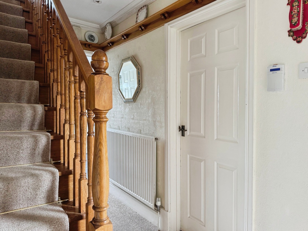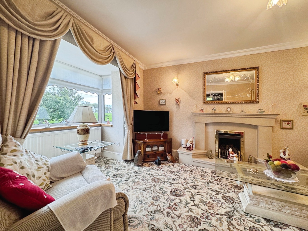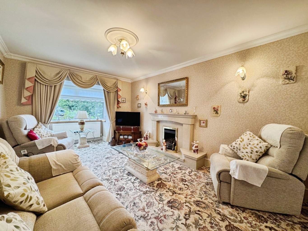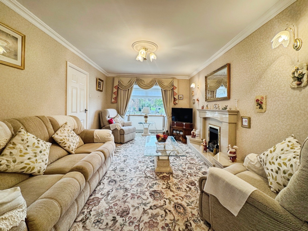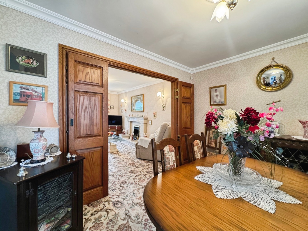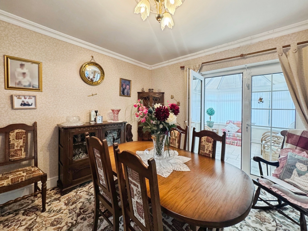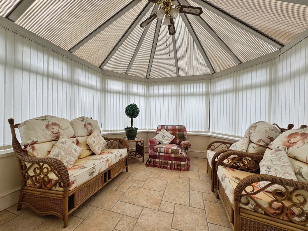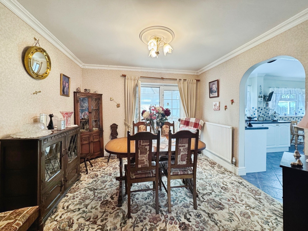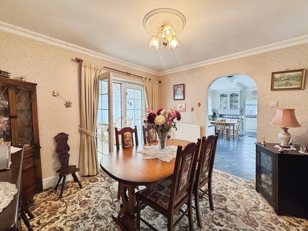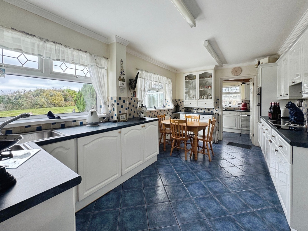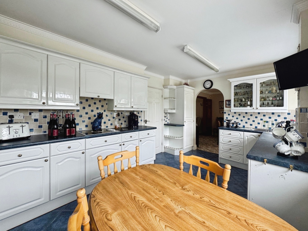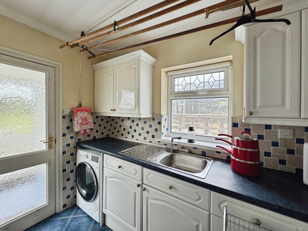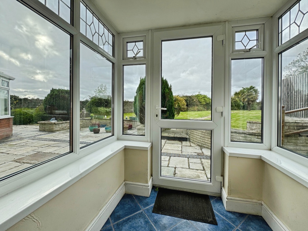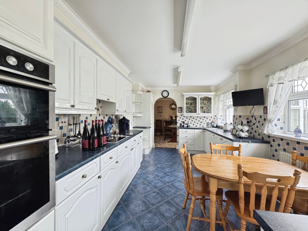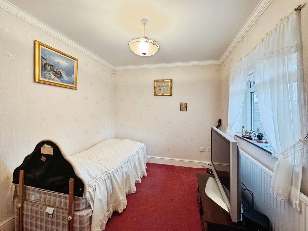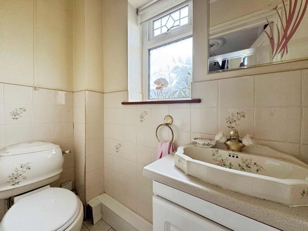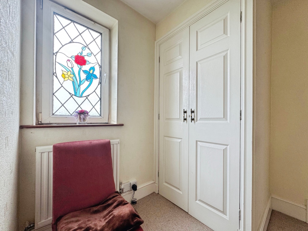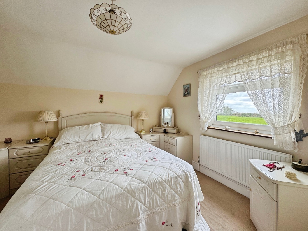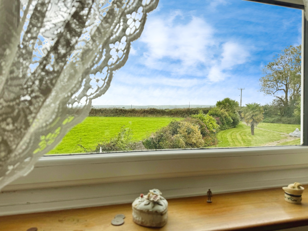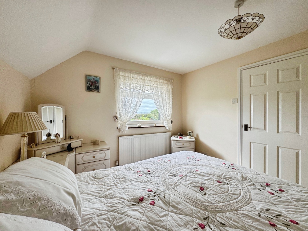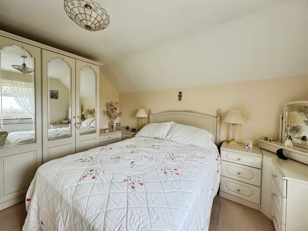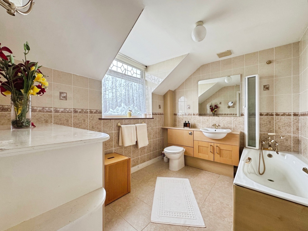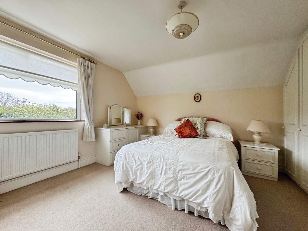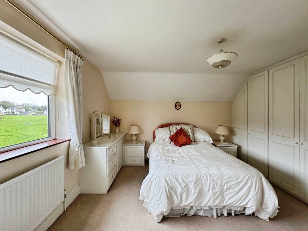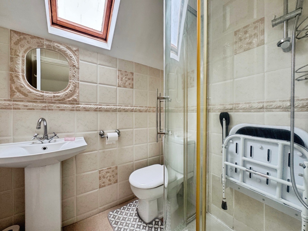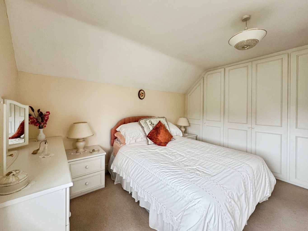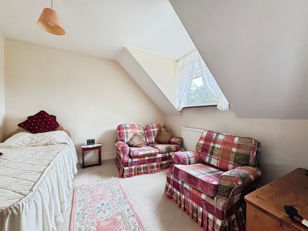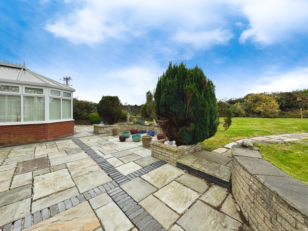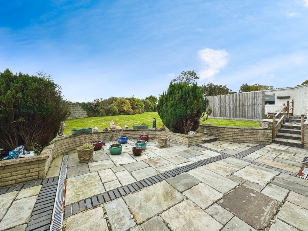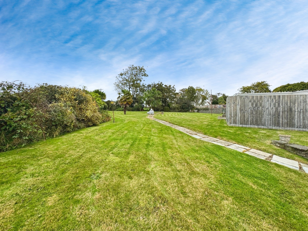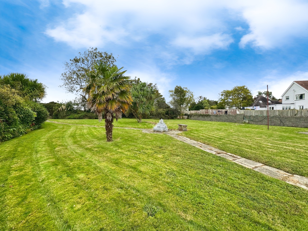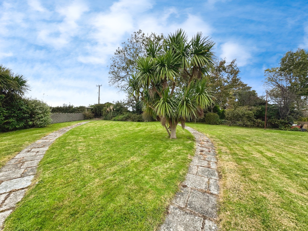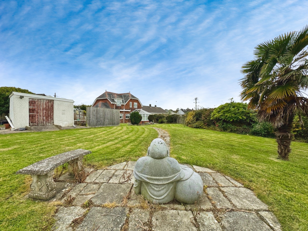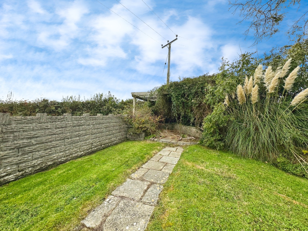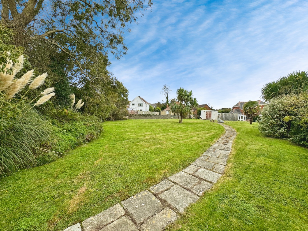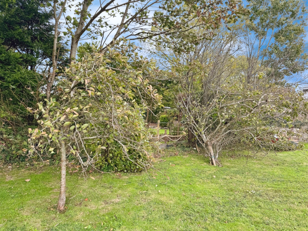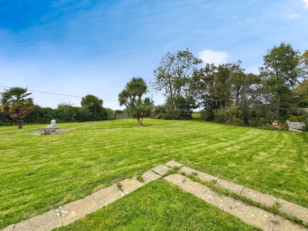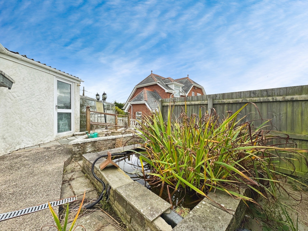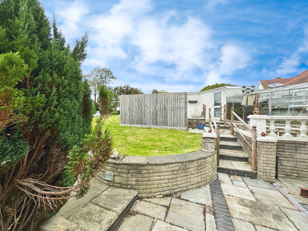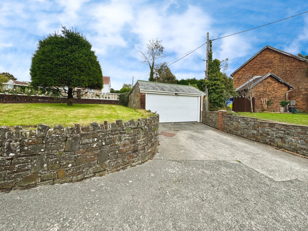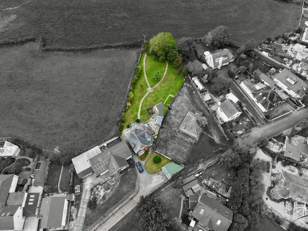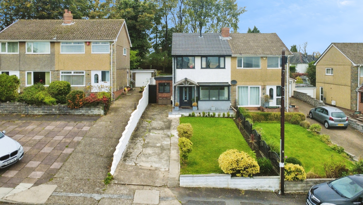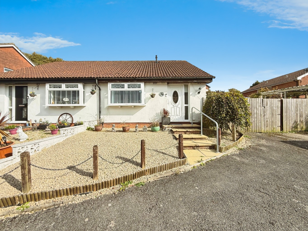Embrace a lifestyle of comfort and breathtaking views in this charming three-bedroom detached home, perfectly positioned for tranquil living with early completion.
This delightful three-bedroom detached home, nestled on a generous plot in Gors Road, Penllergaer, offers not just a place to live, but a canvas for a truly special life. From the moment you arrive, you'll feel a sense of warmth and welcome, a feeling that this could truly be your forever home.
Step inside and be greeted by a welcoming entrance hallway, a space that sets the tone for the comfort and elegance found throughout. The heart of this home truly shines in the lounge, a beautifully appointed room featuring a classic marble fireplace that adds a touch of timeless sophistication. This inviting space flows seamlessly into the dining room, creating an open and airy environment perfect for both intimate family meals and entertaining cherished friends. Picture cosy evenings by the fire, or lively dinner parties filled with laughter and good conversation.
Beyond the dining room, a bright and airy conservatory beckons, offering a tranquil retreat where you can unwind with a good book, enjoy your morning coffee, or simply soak in the peaceful surroundings. This versatile space truly brings the outdoors in, allowing you to appreciate the changing seasons from the comfort of your home. It's a perfect spot for quiet contemplation or a vibrant play area for little ones.
The kitchen/diner is thoughtfully designed, providing a practical space for culinary adventures. Whether you're preparing a quick breakfast or a gourmet dinner, this area caters to all your needs. Adjacent to the kitchen, a convenient utility room offers additional storage and laundry facilities, helping to keep your home organised and clutter-free. A ground floor cloakroom adds to the practicality of this wonderful home, ensuring convenience for both residents and guests and the separate sitting room or home office is an added bonus.
Ascending to the first floor, you'll discover three well-proportioned bedrooms, each offering a peaceful sanctuary for rest and relaxation. The master bedroom is a true highlight, boasting its own en-suite bathroom, providing a private haven where you can start and end your day in comfort and style. The remaining bedrooms are equally inviting, sharing a well-appointed family bathroom, designed with functionality in mind. From several vantage points upstairs, you'll be treated to those captivating far-reaching views and glimpses of the picturesque Penllergaer Park, adding a touch of natural beauty to your everyday life.
Outside, the generous plot provides ample space for outdoor enjoyment. A large garage and a spacious driveway offer plenty of parking for multiple vehicles, a practical feature that adds to the ease of living here. Imagine summer barbecues, children playing freely, or simply enjoying the fresh air in your own private outdoor space. The views of Penllergaer Park from the home offer a constant connection to nature, inviting you to explore its beauty just moments away.
This exceptional home is available with early completion and the added benefit of no onward chain, making your move as smooth and stress-free as possible.
This is an opportunity to embrace a lifestyle of comfort, beauty, and convenience, all within a home that truly stands out.
Entrance
Entered via an obscure uPVC double glazed door with uPVC double glazed side panels into:
Porch
Tiled floor, obscure uPVC double glazed door into:
Hallway
Coving to ceiling, picture rails, stairs to first floor, radiator, doors to:
Cloakroom 1.77 x 0.87
Fitted with a two piece suite comprising of vanity unit housing wash hand basin and w.c, tiled floor, part tiled walls, radiator, obscure uPVC double glazed window, coving to ceiling, extractor fan.
Sitting Room 3.07 x 2.59
Coving to ceiling, uPVC double glazed window, radiator, safe.
Lounge 4.70 plus bay x 3.29
Coving to ceiling, uPVC double glazed bay window, radiator, gas fire with marble surround and hearth, ceiling medallion, wooden bi-fold doors into:
Dining Room 3.13 x 3.30
Coving to ceiling, radiator, uPVC double glazed patio doors into:
Conservatory 3.27 x 3.54
Ceiling fan, uPVC double glazed windows, uPVC double glazed door, tiled floor, radiator.
Kitchen/Breakfast Room 4.93 x 3.00
Fitted with a range of matching wall and base units with work surface over, stainless steel double sink with drainer and mixer tap, four ring ceramic hob with extractor fan over, eye level oven and grill, integrated under counter fridge, uPVC double glazed windows x2, radiator, tiled splash back, tiled floor, coving to ceiling, door to:
Utility Room 3.02 x 1.70
Fitted with a range of matching wall and base units with work surface over, stainless steel sink with drainer and mixer tap, plumbing for washing machine, integrated fridge/freezer, radiator, tiled floor, tiled splash back, uPVC double glazed window, extractor fan, coving to ceiling, wooden glazed door to:
Rear porch
uPVC double glazed windows, uPVC double glazed door, tiled floor.
Landing
Access to loft, obscure stained glass uPVC double glazed window, door to airing cupboard housing gas combination boiler and shelving, radiator, doors to:
Bedroom Two 2.98 x 3.70
uPVC double glazed window, radiator, built in wardrobes and drawers.
Bathroom 3.00 x 2.38
Fitted with a three piece suite comprising of bath with shower over and glass modesty screen, vanity unit housing wash hand basin and w.c, built in storage cupboards, tiled floor, tiled walls, obscure uPVC double glazed window, radiator, extractor fan.
Bedroom Three 3.05 x 3.19
uPVC double glazed window, radiator.
Bedroom One 3.54 x 4.12 into wardrobes
uPVC double glazed window, radiator, built in wardrobes and drawers, door to:
En-suite 1.68 x. 1.48
Fitted with a three piece suite comprising of shower, w.c and wash hand basin, tiled walls, velux window, radiator, extractor fan.
External
This beautiful home is set on a generous plot with driveway to front and a well maintained front garden that has been mainly laid to lawn. There is also a Double garage measuring 4.78 x 6.99 and comprises of an
electric roller shutter door, sockets and lighting.
The generously sized rear garden boasts a large Indian Sandstone patio area leading to a huge lawned area with mature fruit trees, plants and shrubs. This lovely space also boats a block built storage shed and green house for the keen gardeners.
