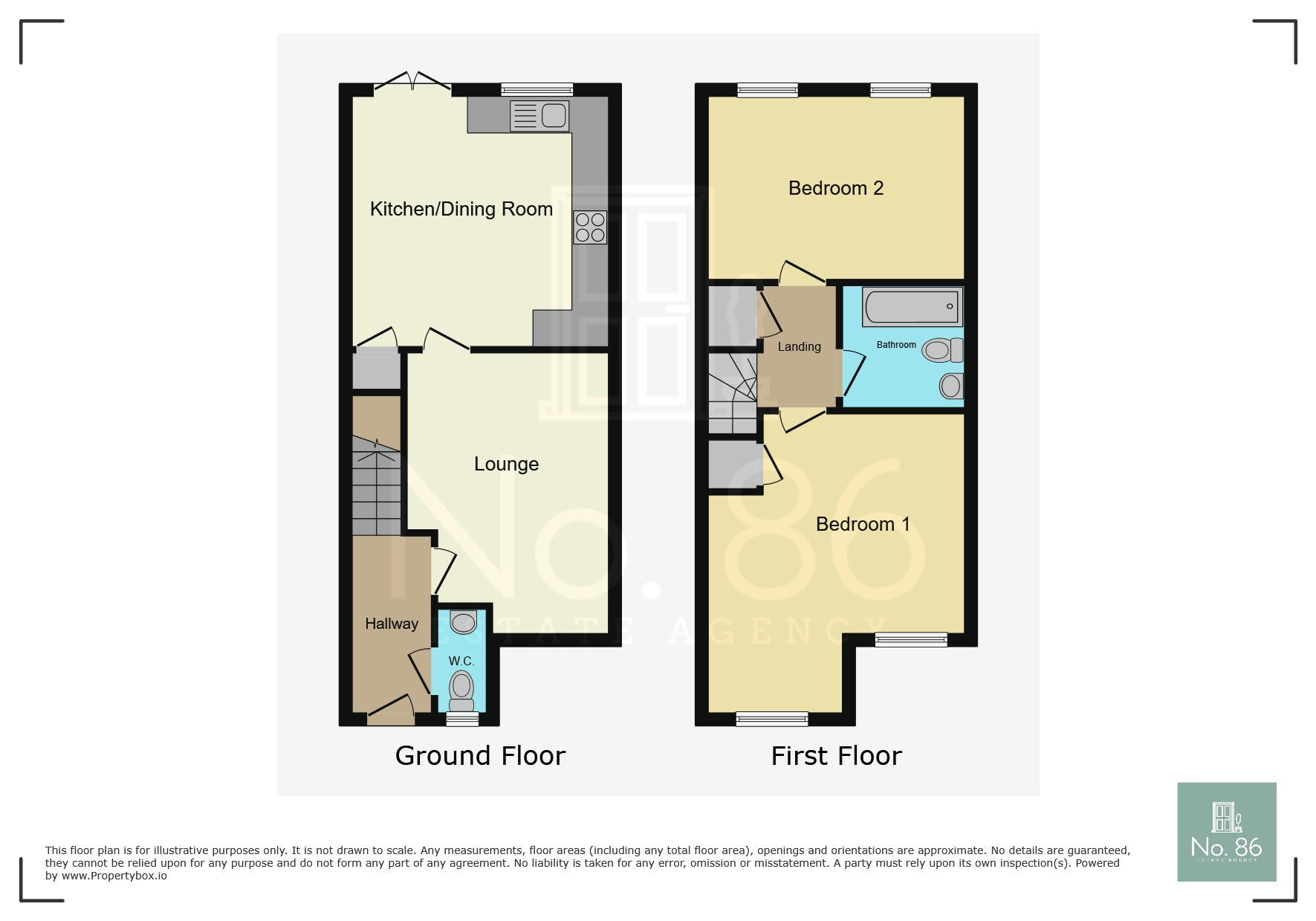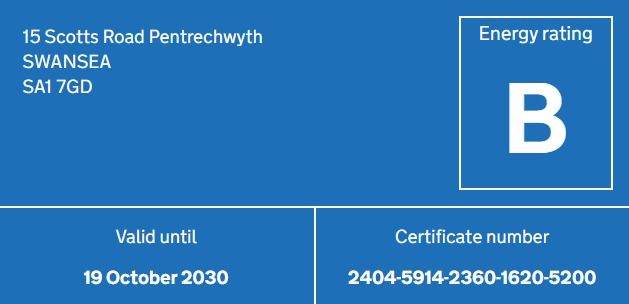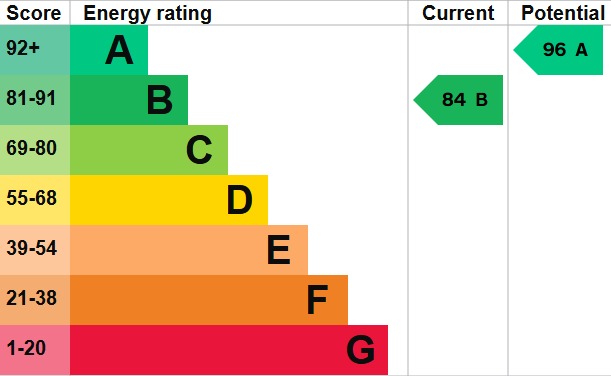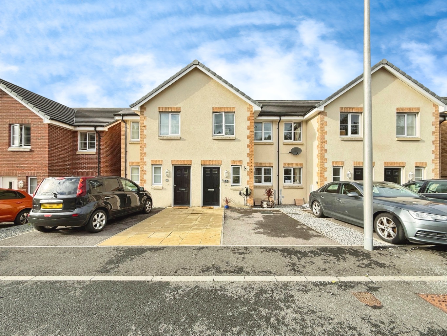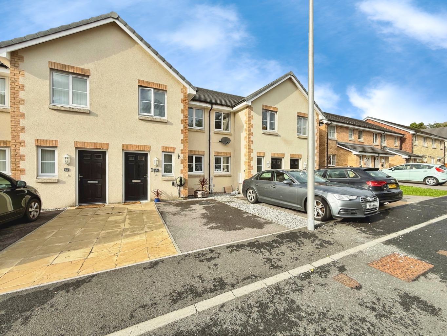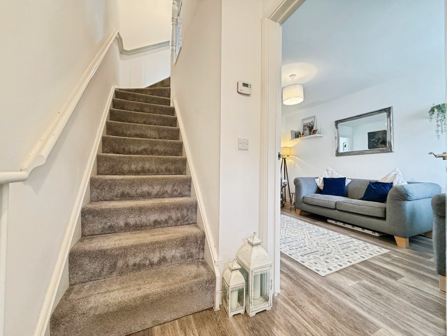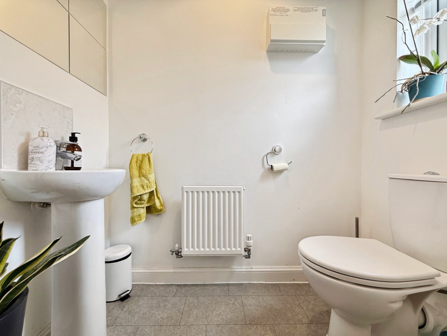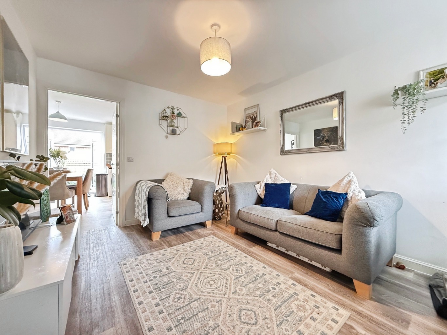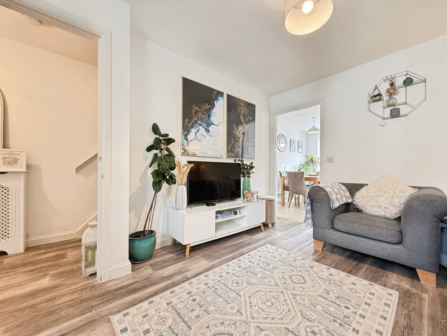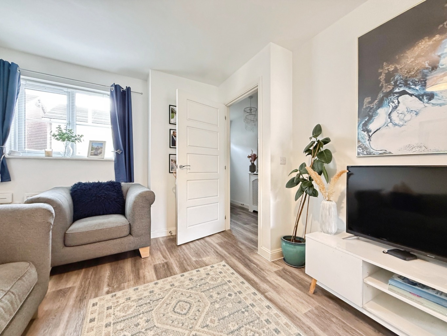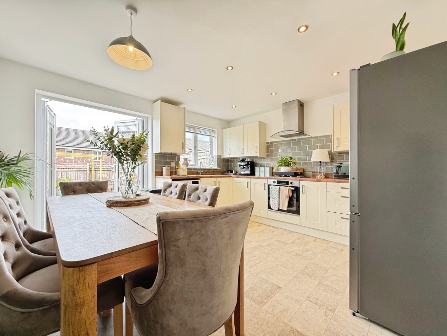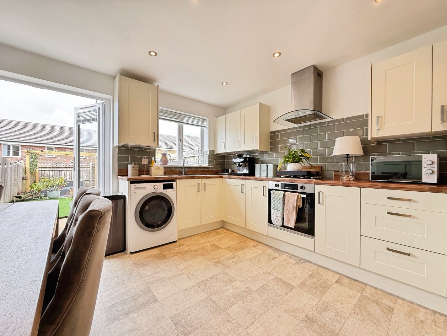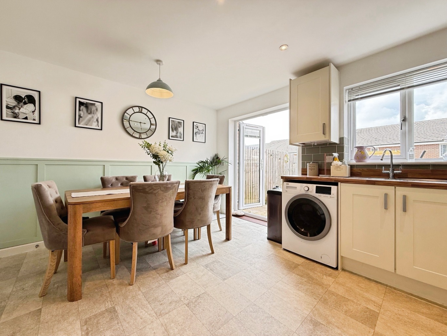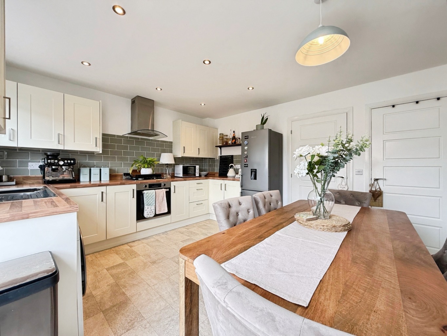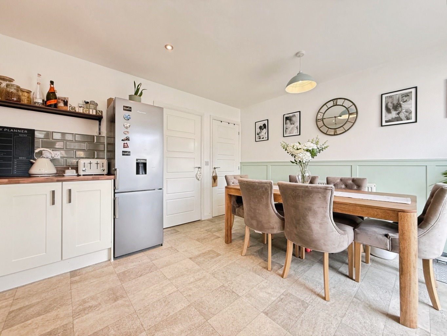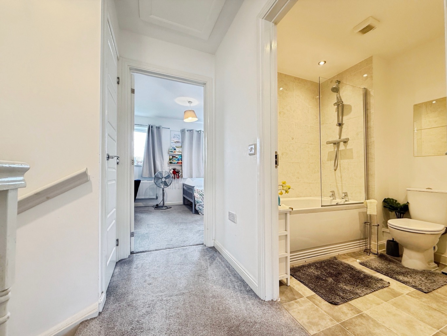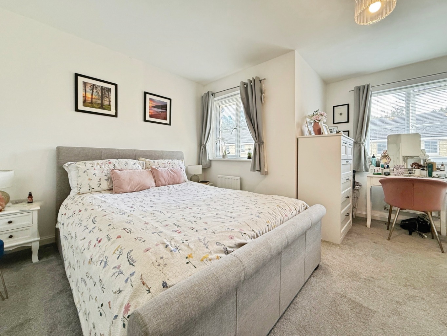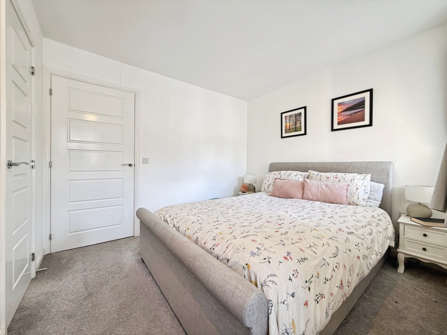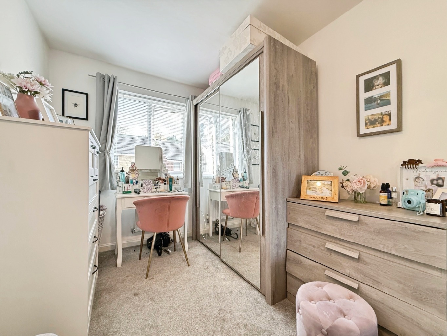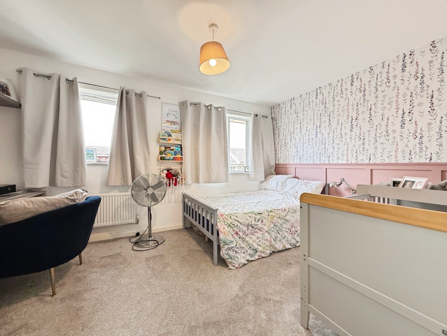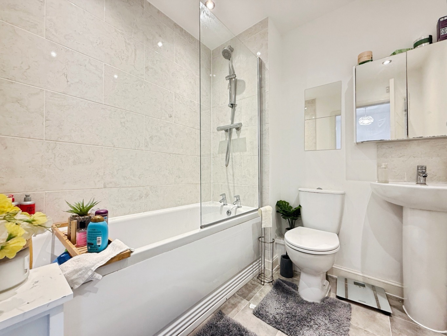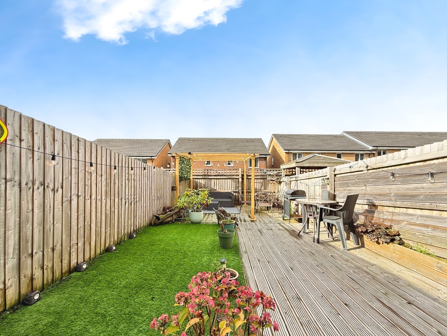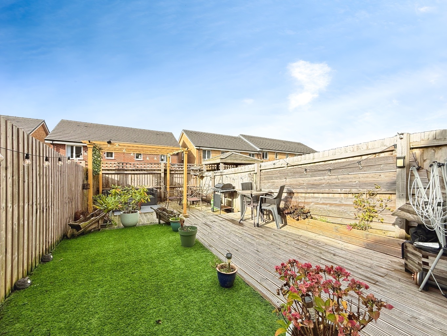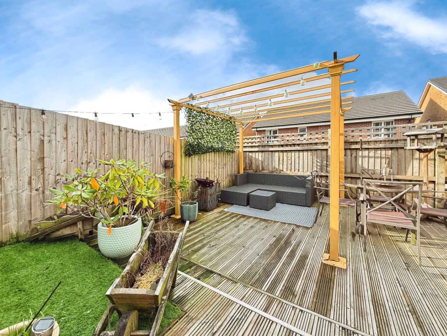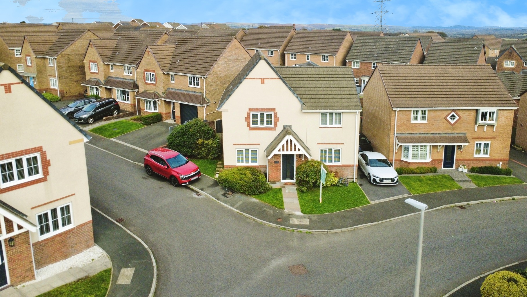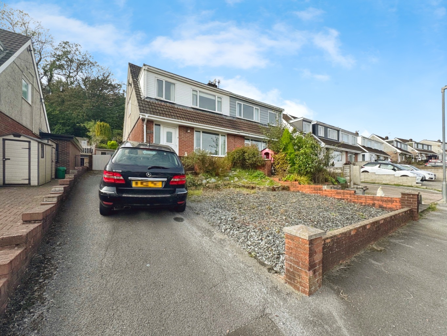Nestled in a popular and convenient location, this stunning two double bedroom mid-terrace home on Scotts Road offers stylish and modern living — perfect for first-time buyers or professionals.
To the front, a driveway provides convenient off-road parking, leading you into a welcoming entrance hallway with a handy downstairs cloakroom. The spacious lounge offers a comfortable place to relax, while the modern kitchen/diner sits to the rear, featuring sleek cabinetry, integrated appliances, and French doors opening out to the landscaped, low-maintenance garden — perfect for entertaining or unwinding outdoors.
Upstairs, you’ll find two generous double bedrooms and a contemporary family bathroom, all beautifully presented and ready to move straight into.
Situated close to the Swansea Enterprise Zone, local amenities, and with excellent access to the M4, this home combines convenience, comfort, and style in one impressive package.
Entrance
Entered via composite front door into:
Hallway 5.24m x 1.22m
Wooden effect flooring, radiator, carpeted stairs to first floor, doors into:
Cloakroom 1.75m x 0.95m
Fitted with a white two piece suite comprising of W/C, pedestal wash hand basin with tiled splashback, radiator, uPVC double glazed frosted window to front elevation.
Lounge 4.35m x 3.07m
Wooden effect flooring, radiator, uPVC double glazed window to front elevation, door into:
Kitchen/Diner 4.17m x 4.04m
Fitted with a range of matching wall and base units with complimentary work surface over, inset stainless steel sink with drainer and mixer tap, integrated electric oven with gas gob and extractor over, plumbing for washing machine, space for fridge/freezer, tiled splashback, tile effect flooring, storage cupboard, spotlights to ceiling, radiator, uPVC double glazed window to rear elevation, uPVC double glazed patio doors to rear elevation.
First Floor Landing 1.30m x 1.85m
Carpeted underfoot, loft access, storage cupboard, doors into:
Bedroom One 4.34m x 4.04m
Carpeted underfoot, uPVC double glazed window to front elevation x2, radiator x2, storage cupboard.
Bedroom Two 4.04m x 2.92m
Carpeted underfoot, radiator, uPVC double glazed window to rear elevation x2.
Bathroom 2.09m x 2.05m
Fitted with a white three piece suite comprising of W/C, pedestal wash hand hand basin, panelled bath with shower overhead with glass modesty screen, tiling to shower area, cushioned flooring, extractor fan, radiator.
External
To the front of the property there is a tarmac drive with pedestrian pathway to front entrance, electric charger.
To the rear of the property there is a landscaped, low maintenance garden featuring patio and decked area with a pergola to the rear.
Viewing is highly essential for this stunning home!
