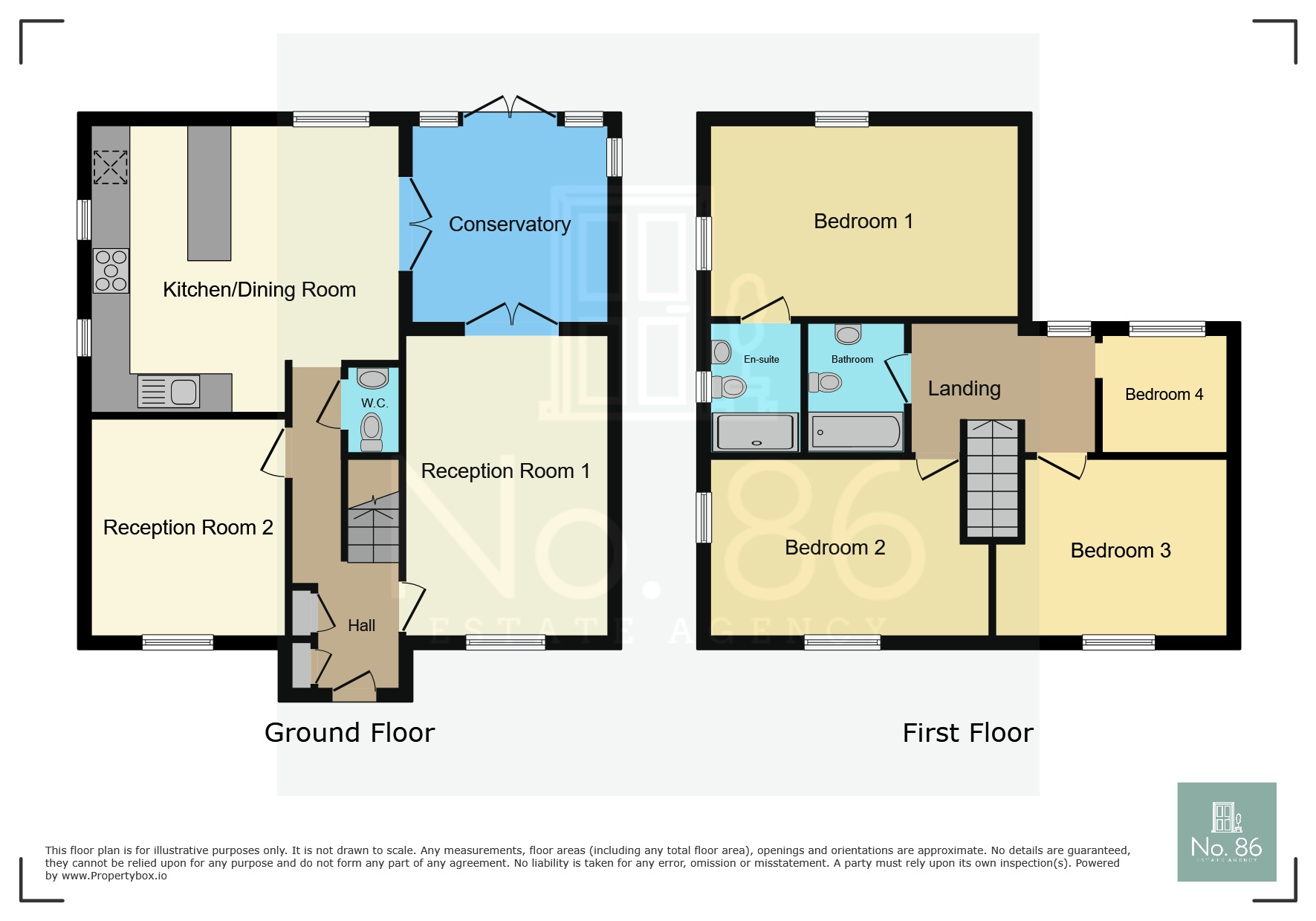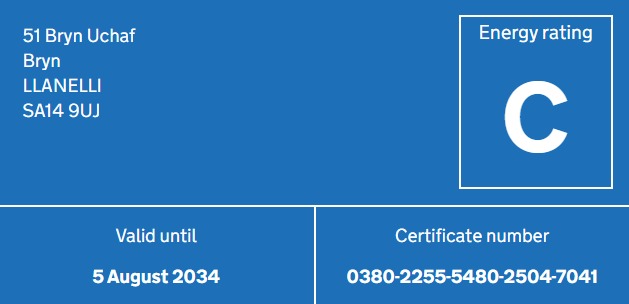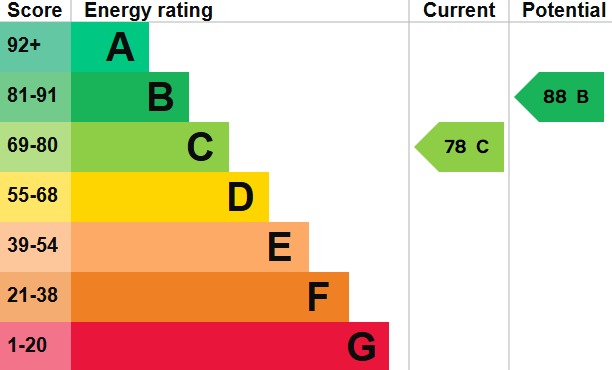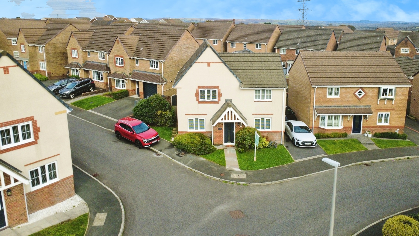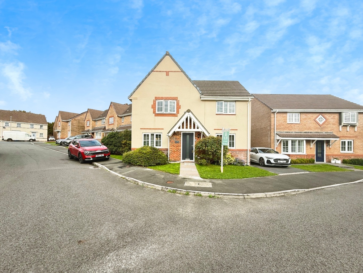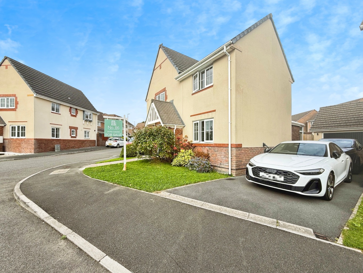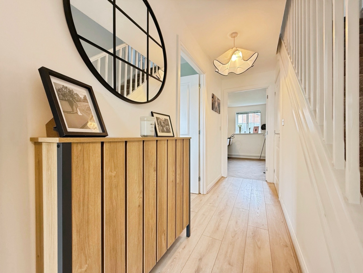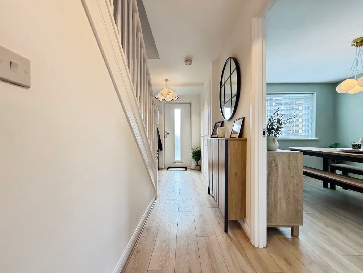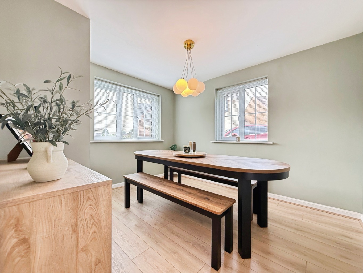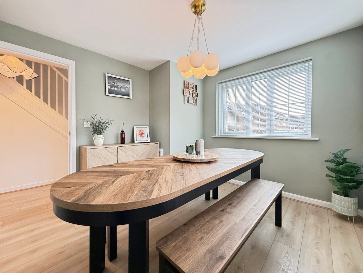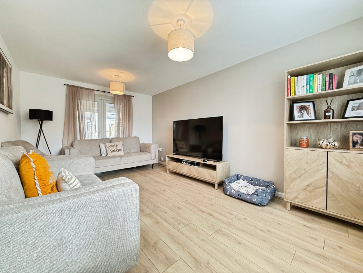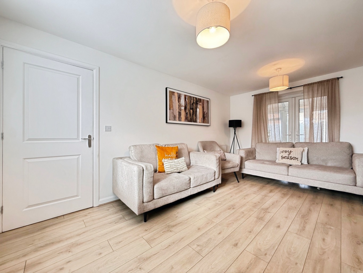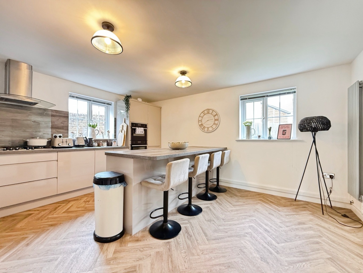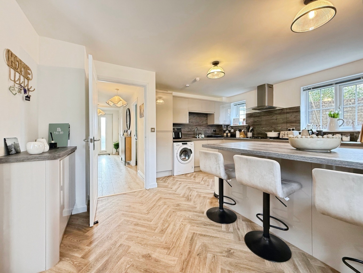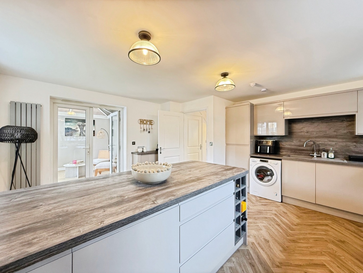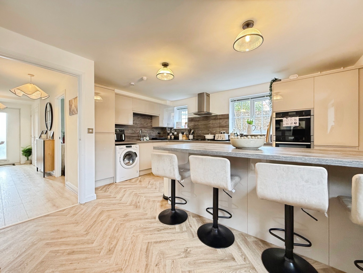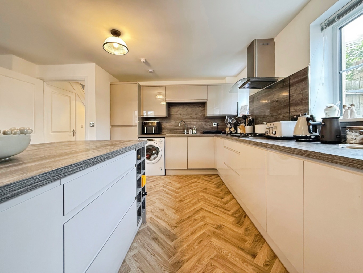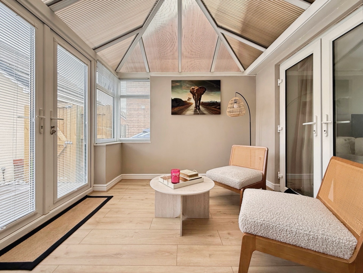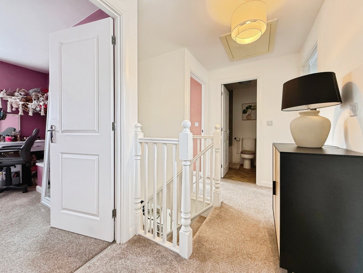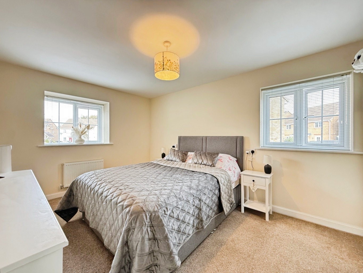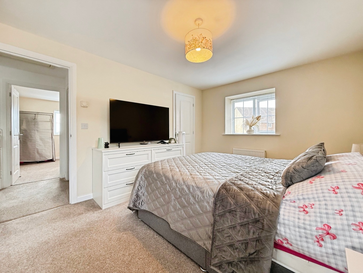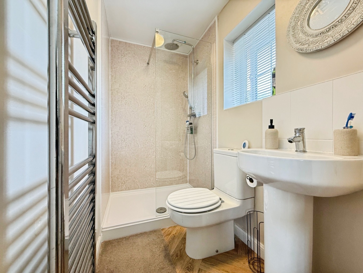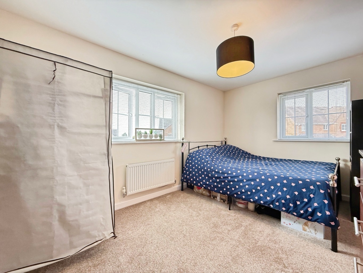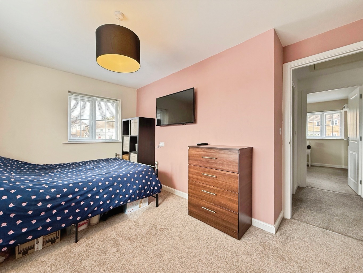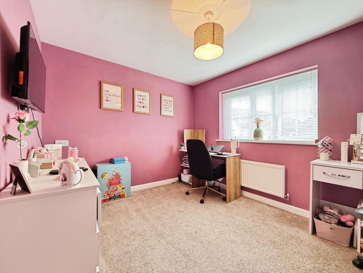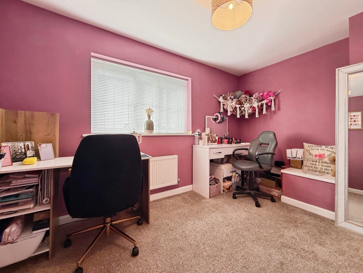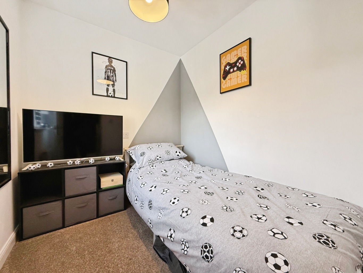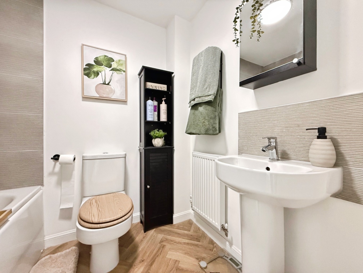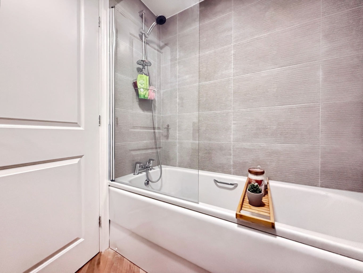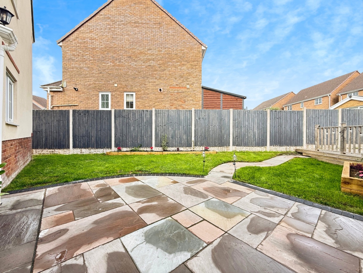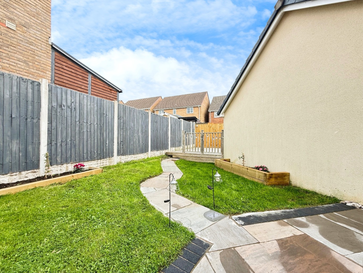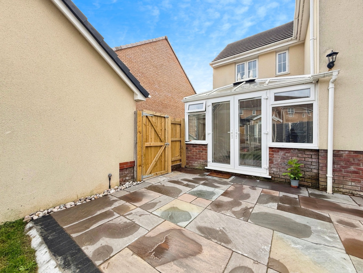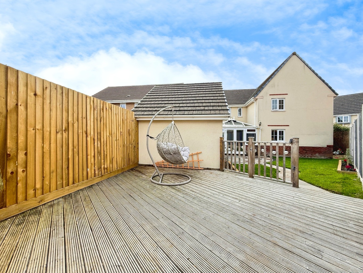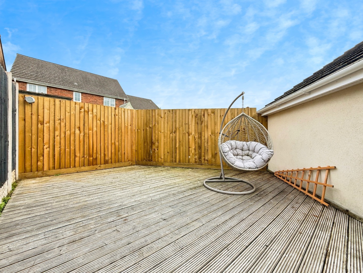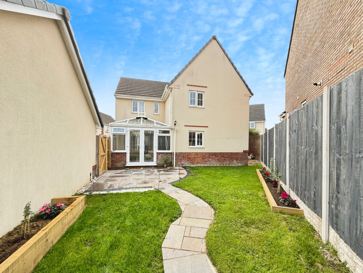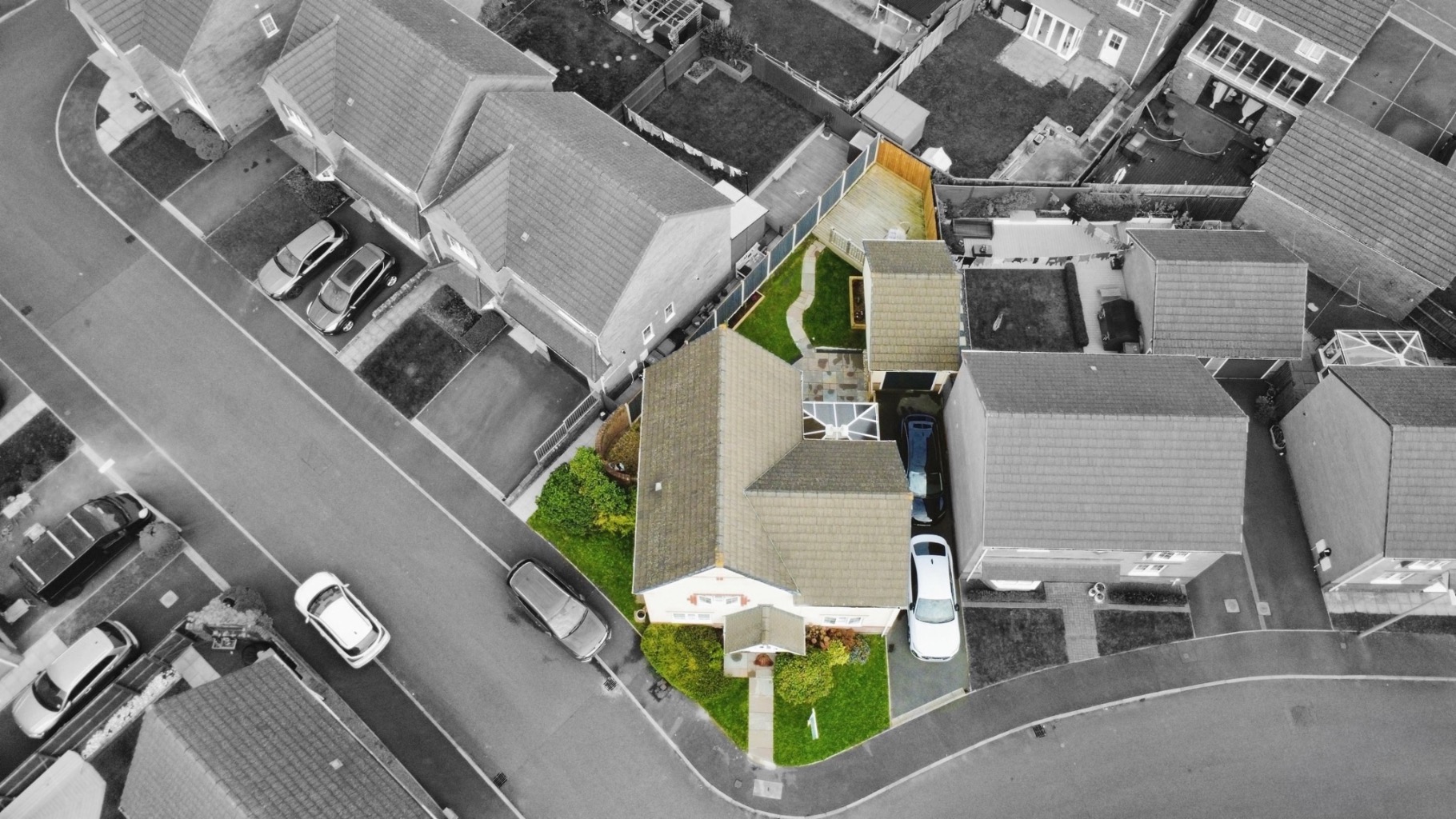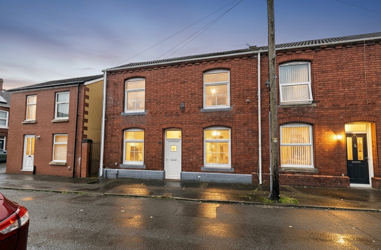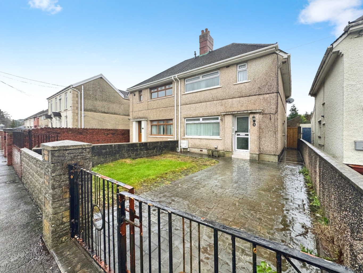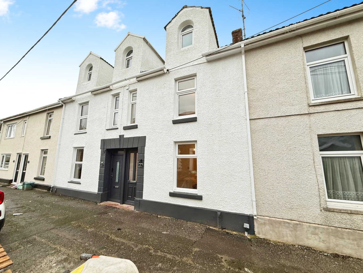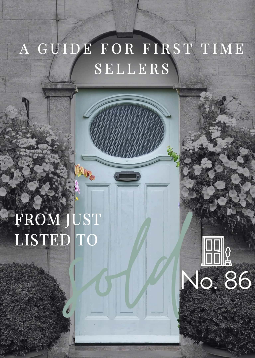Step inside this stunning four-bedroom detached home located in the sought-after Bryn Uchaf development in Bryn, Llanelli — perfect for families seeking space, style, and modern comfort.
To the front, a generous driveway and detached garage provide ample parking, complete with an electric car charging point for added convenience.
Inside, the home offers a welcoming hallway with a downstairs cloakroom, a bright and spacious lounge, and a separate dining room ideal for entertaining. The high-gloss kitchen/diner is the heart of the home — sleek, modern, and opening beautifully into a conservatory, creating a seamless flow of space that’s perfect for family life.
Upstairs, you’ll find four well-proportioned bedrooms, with the master bedroom benefiting from an en suite, plus a stylish family bathroom.
The rear garden is designed for easy living, featuring a low-maintenance landscaped layout with a new patio and decking area — the perfect spot for relaxing or hosting summer get-togethers.
A truly impressive family home offering both comfort and contemporary design, set within a popular residential area close to local schools, amenities, and excellent transport links.
Entrance
Entered via newly fitted composite front door into:
Hallway
Wooden effect flooring, carpeted stairs to first floor, radiator, storage cupboard x2, doors into:
Lounge 4.85m x 3.12m
Wooden effect flooring, radiator, uPVC double glazed window to front elevation, uPVC double glazed patio doors into:
Downstairs Cloakroom
Fitted with a white two piece suite comprising of W/C, pedestal wash hand basin, radiator.
Dining Room 3.30m x 2.97m
Wooden effect flooring, uPVC double glazed window to front and side elevation, radiator.
Kitchen/Breakfast Room 4.62m x 4.60m
Fitted with a range of matching wall and base units with complimentary work surface over, stainless steel sink with mixer tap, integrated eye level oven and grill, gas hob with extractor over with splash back and extractor over, integrated fridge/freezer, space for washing machine, uPVC double glazed window to side elevation x2, uPVC double glazed window to rear elevation, uPVC double glazed patio doors, herringbone style flooring, vertical radiator, breakfast bar with seating area, uPVC double glazed patio doors into:
Conservatory
Wooden style flooring underfoot, uPVC double glazed patio doors to rear elevation, radiator.
First Floor Landing
Carpeted underfoot, uPVC double glazed window to rear elevation, radiator, loft access, doors into:
Bedroom One
Carpeted underfoot, uPVC double glazed window to side and rear elevation, radiator, doors into:
En-Suite 2.08m x 1.22m
Fitted with a white three piece suite comprising of W/C, pedestal wash hand basin, shower enclosure with glass modesty screen with respatex paneling, uPVC double glazed frosted window to side elevation.
Bedroom Two 4.57m x 2.69m
Carpeted underfoot, uPVC double glazed window to front elevation, radiator.
Bedroom Three 3.68m x 2.79m
Carpeted underfoot, uPVC double glazed window to front elevation, radiator.
Bedroom Four 2.16m x 1.98m
Carpeted underfoot, uPVC double glazed window to rear elevation, radiator.
Family Bathroom
Fitted with a white three piece suite comprising of W.C, pedestal wash hand basin with tiled splash back, paneled bath with full heigh tiling with shower overhead and glass modesty screen, radiator, extractor fan.
External
To the front of the property there is a front garden with lawn and mature shrubs with newly laid pathway leading to the front door, driveway to side leading to detached single garage with up and over door featuring power and lighting, driveway featuring an electric charger, gated side access to garden.
To the rear of the property there is a fully enclosed low maintenance garden laid to new patio, lawn space and decked area to rear.
