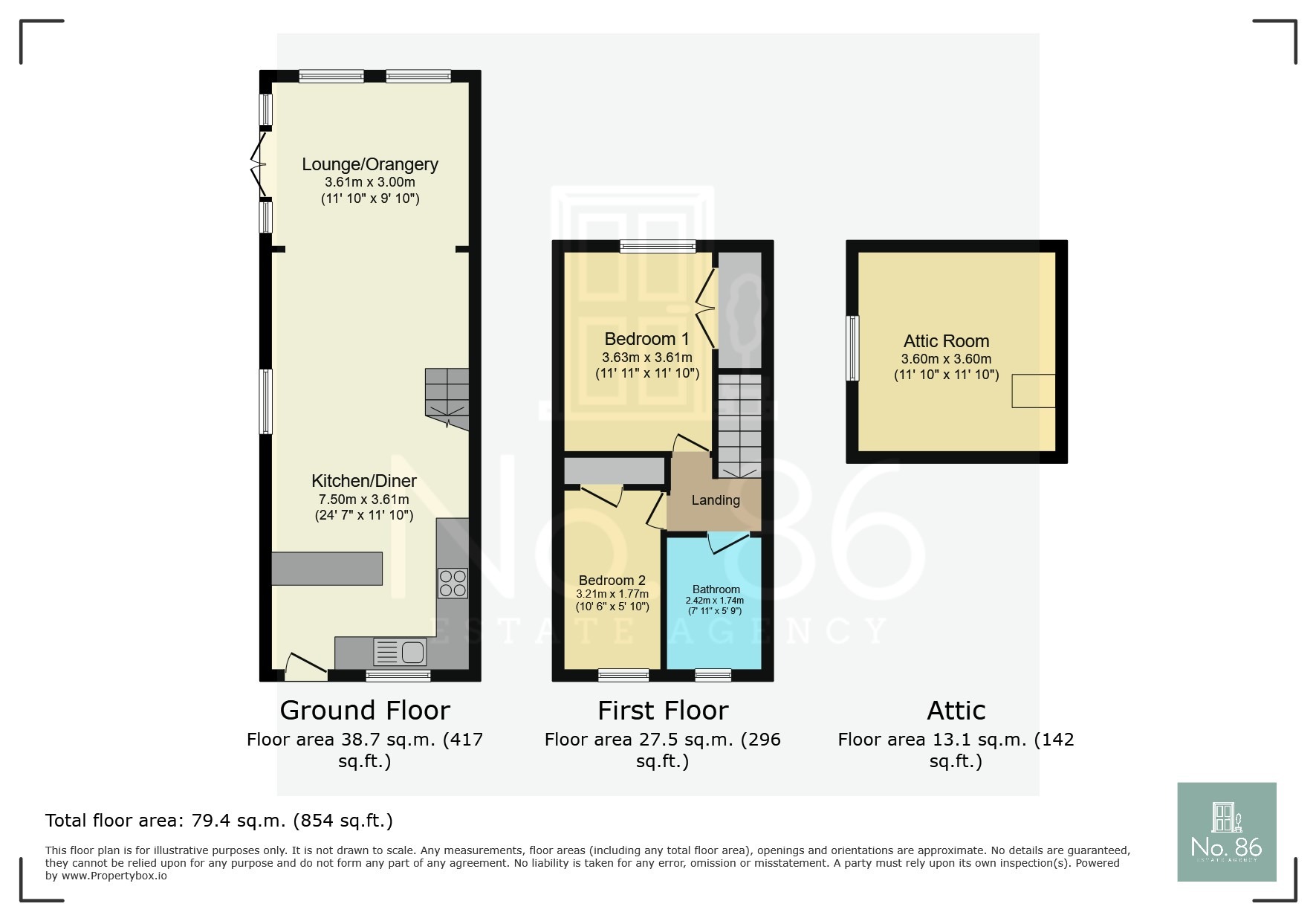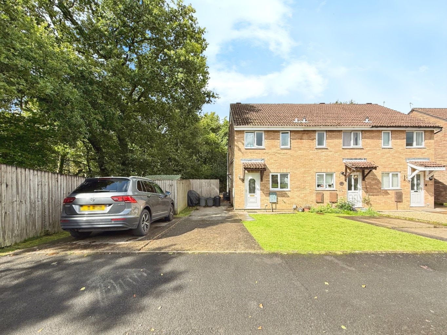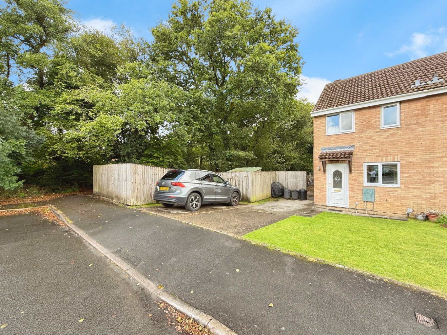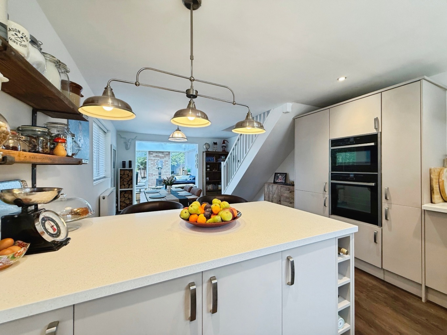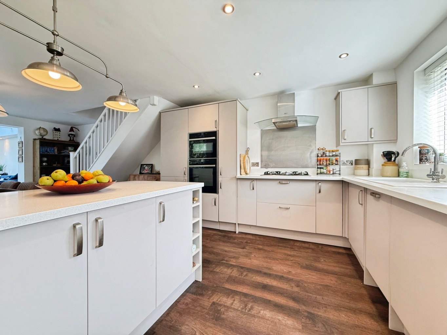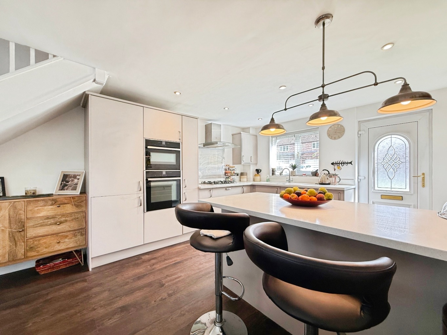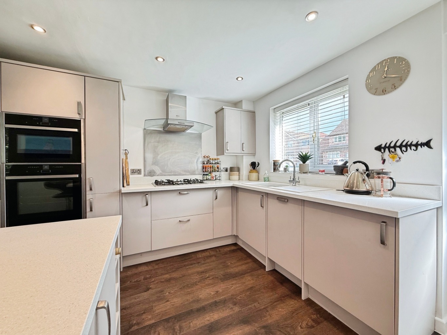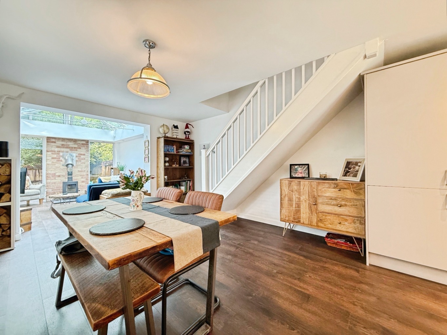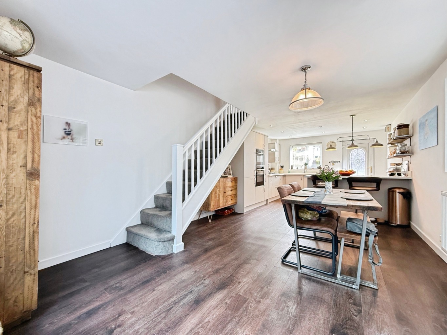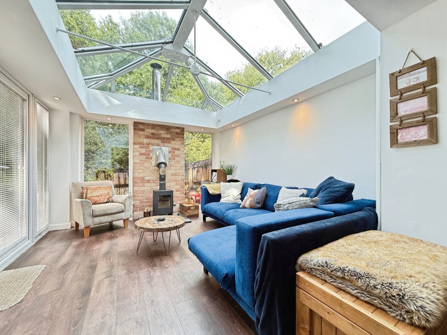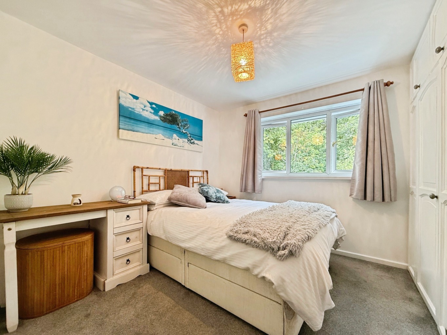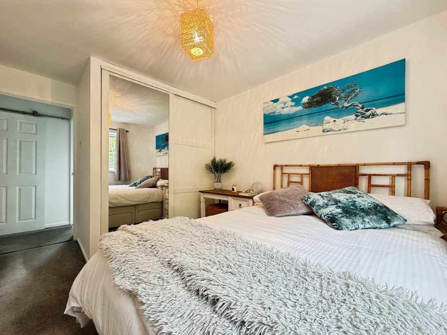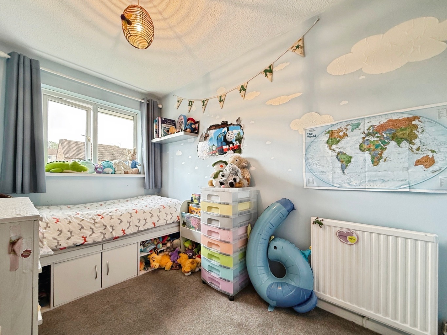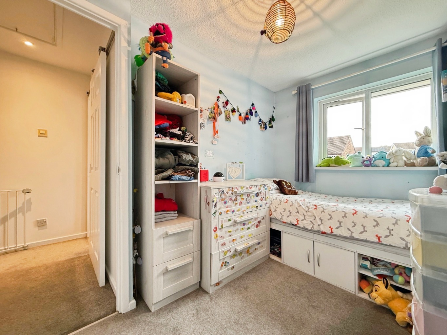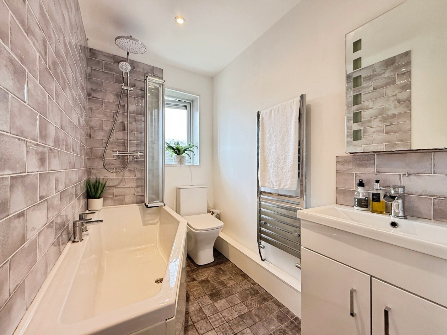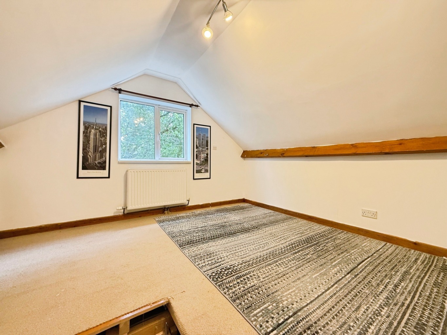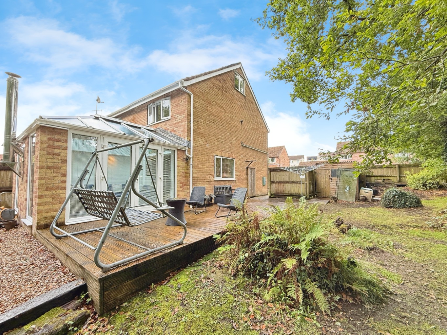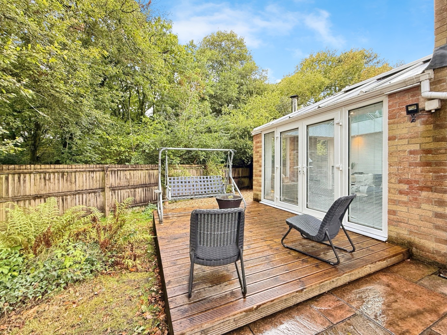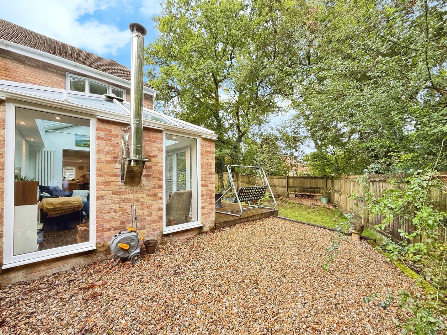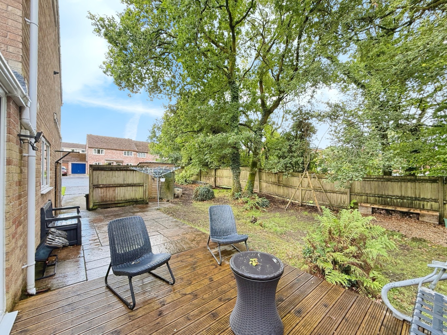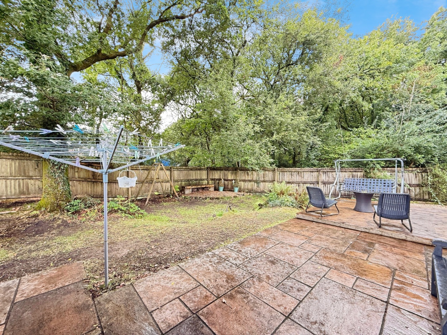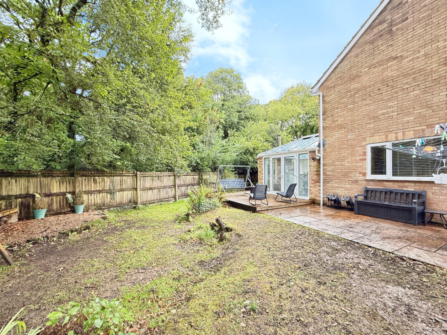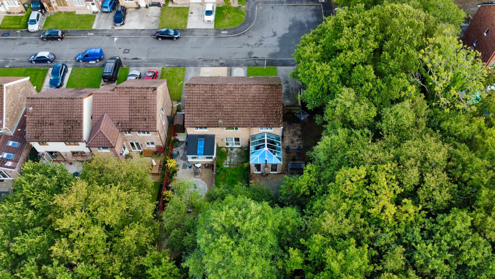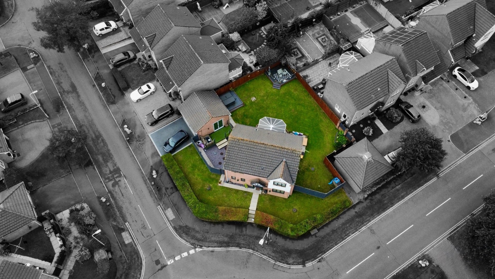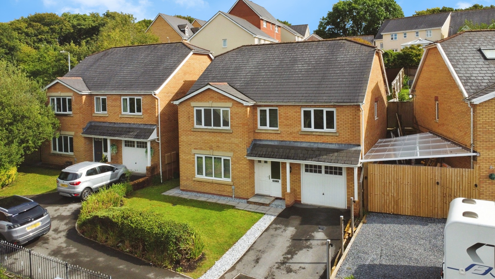Offered with no onward chain, this immaculately presented and showhome quality two bedroom end of terrace property is a rare gem, perfectly situated at the end of a quiet cul-de-sac in the highly sought-after Hillbrook Close, Waunarlwydd.
Backing onto peaceful woodland and a gentle brook, this home offers the perfect blend of modern living and natural tranquillity. The property is just a stones throw away from the cycle path which leads to The Mumbles.
Lovingly redesigned by the current owners to an exceptional standard, the property boasts a contemporary open-plan layout ideal for both relaxing and entertaining.
The heart of the home is the stunning kitchen, featuring a peninsula-style island with breakfast bar seating, integrated appliances, and a dedicated dining area which is perfect for hosting or enjoying family meals.
An impressive rear extension has transformed the space further, now used as a stylish orangery lounge complete with a feature log burner and a striking glass lantern roof, flooding the room with natural light and offering seamless views of the garden.
Upstairs, you’ll find two bedrooms and a modern family bathroom. A bonus converted loft space offers versatile storage or potential for an office or hobby room, accessed via a pull-down ladder and benefitting from lighting and a window to the side.
Externally, the property enjoys a wrap around garden with areas laid to lawn, decking, and decorative stone – acting as a private and picturesque outdoor retreat ideal for entertaining or simply relaxing in.
With high-end finishes throughout, a peaceful woodland backdrop, and no chain, this exceptional home offers a unique opportunity for buyers seeking a turn key property in a stunning location.
Early viewing is highly recommended.
Entrance
Entered via uPVC double glazed front door into:
Open Plan Kitchen/Diner 7.50m x 3.61m
Fitted with a modern range of matching wall and base units with complimentary work surface over, white composite sink with mixer tap, integrated dishwasher, integrated washing machine, integrated 'NEFF' hide and slide oven/grill and microwave, integrated gas hob with extractor over, integrated fridge/freezer, spotlights to ceiling, feature island with overhang for breakfast bar, wine rack, wooden effect flooring, radiator, stairs to first floor accommodation, uPVC double glazed window to side elevation, opening into:
Lounge/Orangery 3.61m x 3.00m
Brick built construction, glazed lantern roof, spotlights to ceiling recess, uPVC double glazed patio doors with side panels, uPVC double glazed floor to ceiling windows x2, log burner with feature brick splashback.
First Floor Landing
Carpeted underfoot, loft access with pull down ladder to room, doors into:
Bedroom One 3.63m x 3.61m
Carpeted underfoot, built in wardrobes x2, uPVC double glazed window to rear elevation, radiator.
Bedroom Two 3.21m x 1.77m
Carpeted underfoot, storage cupboard, uPVC double glazed window to front elevation, radiator.
Family Bathroom 2.42m x 1.74m
Fitted with a white three piece suite comprising of W/C, wash hand basin set in vanity unit, corner bath with shower overhead and glass modesty screen, polished chrome heated towel rail, tiled flooring, partly tiled walls, uPVC double glazed frosted window to front elevation.
Attic Room 3.60m x 3.60m
Accessed via landing pull down ladder, carpeted flooring, uPVC double glazed window to side elevation, eaves storage.
External
To the front of the property there is a tandem driveway with front lawn space, gated side access to the rear garden.
To the rear of the property there is a wrap around garden laid to decorative stone, decked areas and lawn space, views overlooking woods to the rear.
This GORGEOUS home is available with early completion and NO CHAIN!
EPC ON ORDER!
