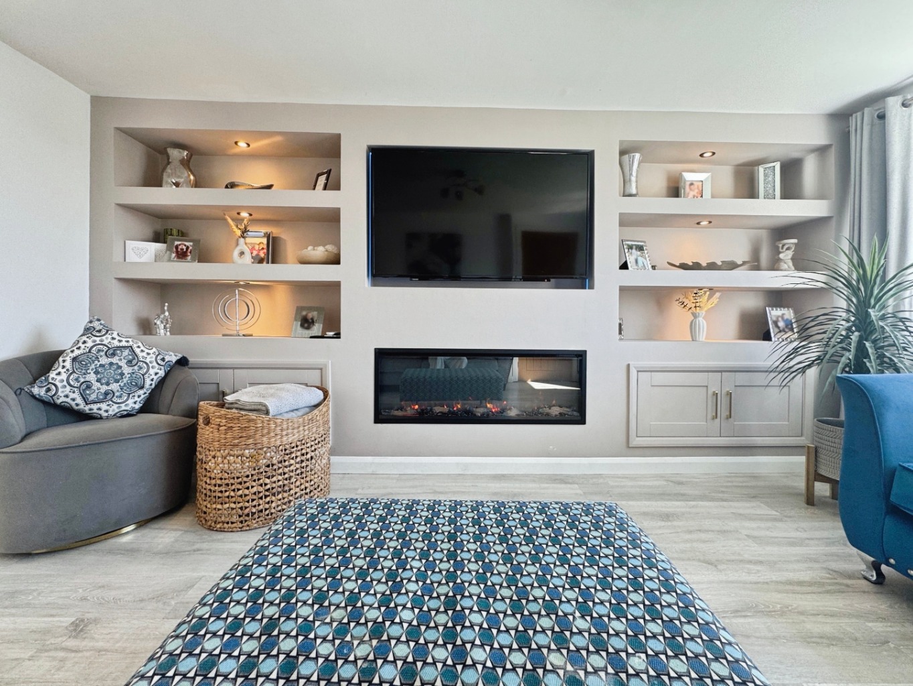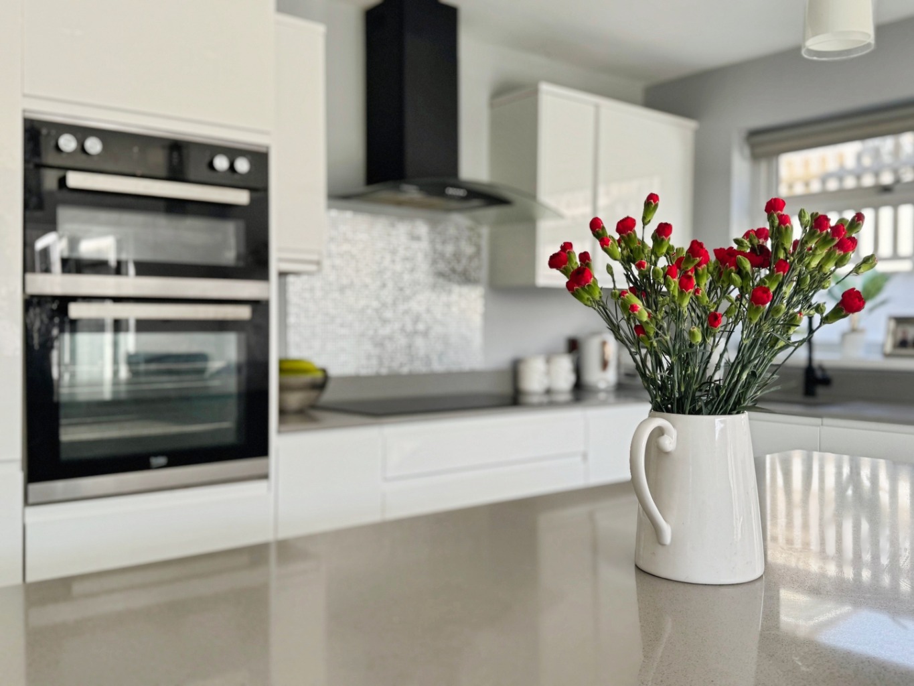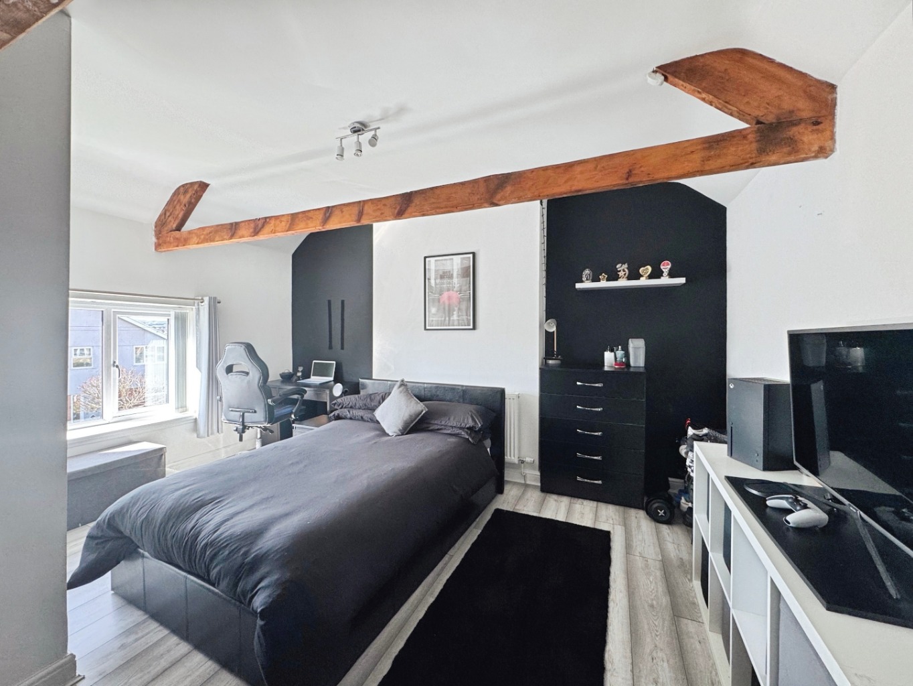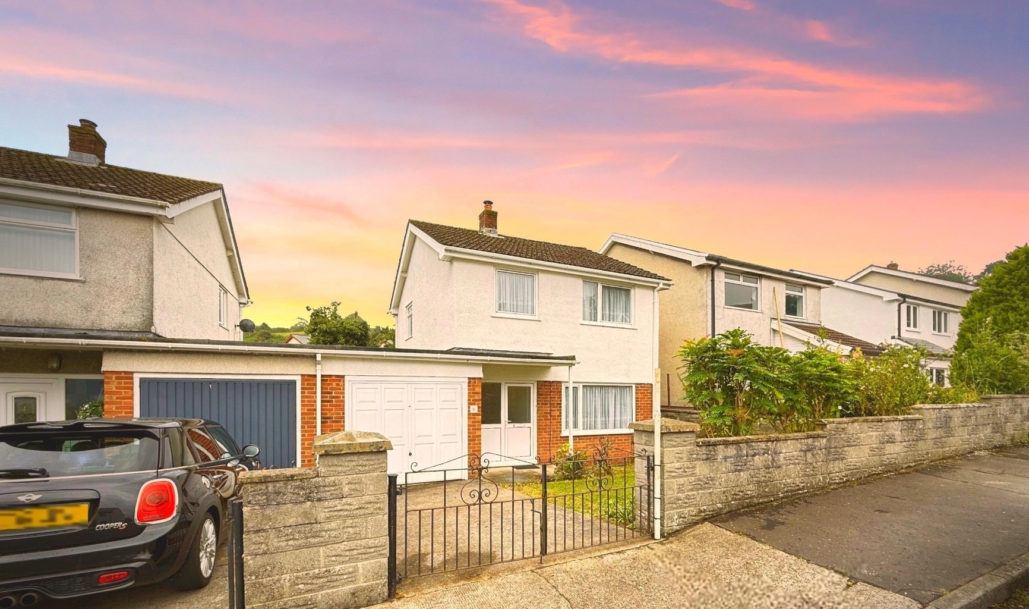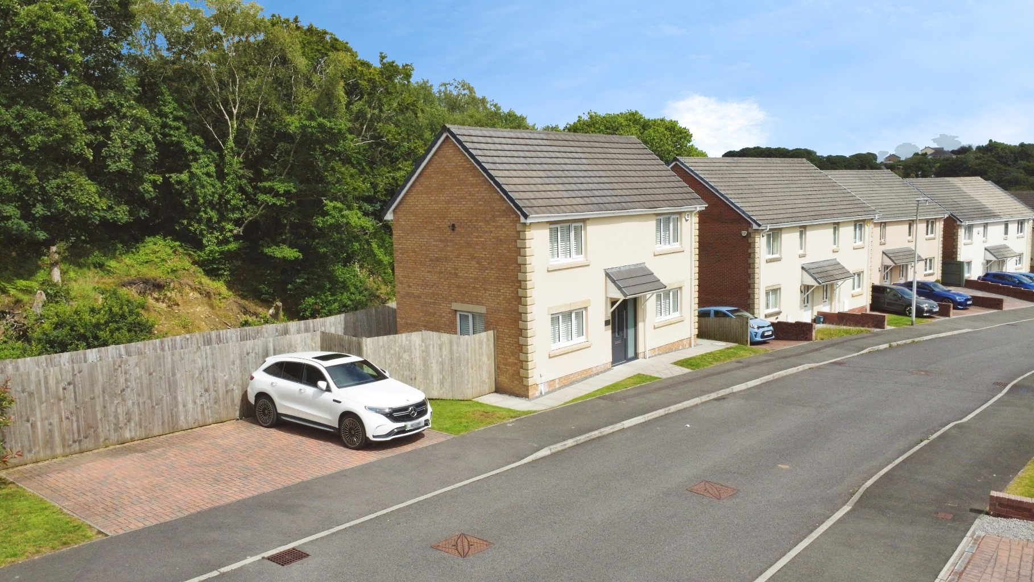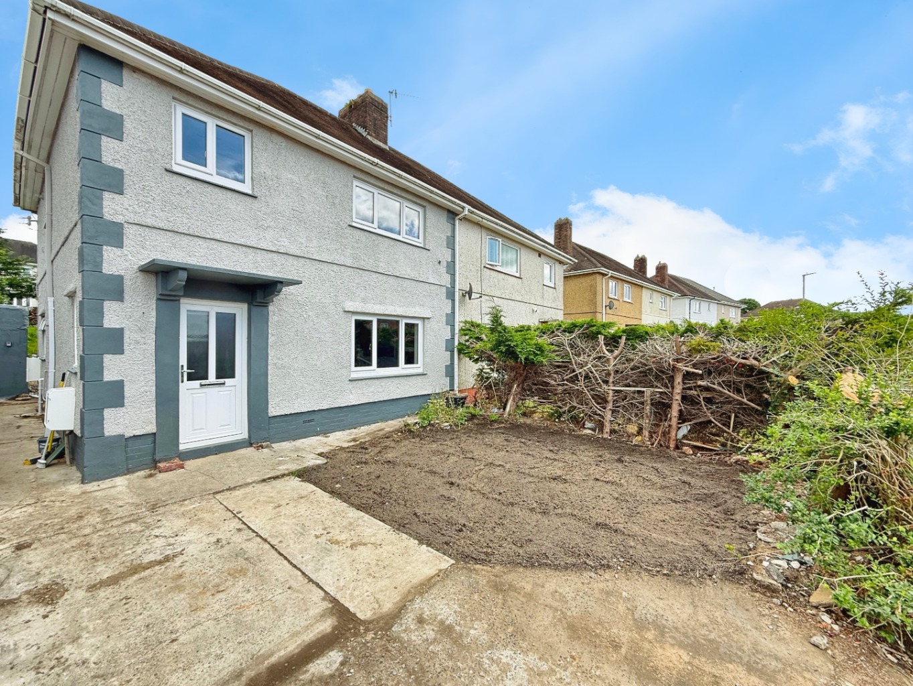This immaculate five-bedroom detached house offers a unique blend of elegant design, convenient amenities, and spacious living areas.
With four bathrooms, two reception rooms, and impressive key features, this property is the epitome of luxury and comfort.
Step inside this beautiful family home and discover a wealth of desirable features.
The playroom is perfect for young ones to explore their creativity, while the lounge boasts a striking feature media wall that leads seamlessly into the spacious kitchen/diner/family room. This open-plan area is the heart of the home, providing an ideal space for entertaining friends and spending quality time with loved ones.
The ground floor boasts a convenient shower room and a utility room, offering practicality for busy households.
The en-suite bathroom connected to the master bedroom is a delightful sanctuary, providing a private space for relaxation.
The stylishly designed bathroom on the first floor features a luxurious freestanding bath, perfect for enjoying a peaceful soak after a long day.
Additionally, a shower room on the first floor ensures everybody's needs are met.
The generous plot of this property offers an outdoor oasis, with a low maintenance side patio area, providing the perfect spot for a hot tub.
The tiered rear garden adds an extra touch of charm, ideal for hosting summer gatherings or simply unwinding in a tranquil setting.
One standout feature of this property is the man cave, currently utilized as a home gym/bar, with a dedicated storage area. This space offers endless possibilities, whether it be a serene retreat, a productive home office, or a vibrant entertainment space. The choice is yours.
Situated in the sought-after location of Goppa Road, Pontarddulais, this house is perfectly situated for comfortable family living. Within close proximity, you'll find easy access to local amenities, schools, and transport links, making daily life a breeze.
Don't miss the chance to own this truly beautiful home.
Arrange a viewing today and prepare to be captivated by the elegance, functionality, and style of this exceptional property.
Entrance
Entered via a double glazed composite door into:
Hallway
Cupboard housing consumer unit, radiator, stairs to first floor, wood effect laminate flooring, spotlights to ceiling, oak doors to:
Dining Room 4.07 x 4.65
uPVC double glazed window, radiator, wood effect laminate flooring.
Lounge 4.06 x 4.59
uPVC double glazed window, radiator, feature media wall, wood effect laminate flooring, door to storage cupboard, wall mounted tv socket and aerial, opening through to:
Kitchen/Diner 4.58 x 6.07
Fitted with a range of high gloss wall and base units with quartz work surface over, inset sink with pull down tap and drainer, eye level oven and grill, five ring ceramic hob with extractor fan over, island with quartz work surface over and breakfast bar, integrated dishwasher, under cupboard lighting, uPVC double glazed window x 2, bifold doors, wood effect laminate flooring, spotlights to ceiling, integrated fridge/freezer, wall mounted tv socket with aerial, designer wall mounted radiator, opening through into:
Shower Room 1.76 x 2.35
Fitted with a three piece suite comprising of walk double in rainwater shower, w.c and vanity unit housing wash hand basin, tiled floor, panelled walls to shower area, extractor fan, obscure uPVC double glazed window, wall mounted designer radiator, spotlights to ceiling.
Utility room 2.90 x 2.81
Fitted with a range of modern high glass wall and base units with work surface over, stainless steel sink with drainer and mixer tap, plumbing for washing machine, space for timber dryer, tiled floor, uPVC double glazed door, gas boiler, solar panel supply and fuse box, space for fridge/freezer, spotlights to ceiling.
Landing
Access to loft, oak doors to:
Bedroom Three 3.44 x 3.39
Ceiling beams, uPVC double glazed window, radiator.
Bedroom Five 2.95 x 1.74
Ceiling beams, uPVC double glazed window, radiator.
Shower Room 1.29 x 1.06
Fitted with a modern three piece suite comprising of walk in double rainwater shower, w.c and wash hand basin, wood effect laminate flooring, panelling to shower area, heated towel warmer, extractor fan.
Bedroom Two 4.61 x 4.05
Ceiling beams, uPVC double glazed window, radiator.
Master Bedroom 4.15 x 3.59
Spotlights to ceiling, uPVC double glazed windows x2, wood effect laminate flooring, feature brick wall, built in siding mirrored wardrobes, radiator, oak door into:
En-suite 1.01 x 3.46
Fitted with a modern three piece suite comprising of walk in rainwater shower, vanity unit housing wash hand basin and w.c, chrome heated towel warmer, obscure uPVC double glazed window, extractor fan, spotlights to ceiling.
Bedroom Four 4.15 x 2.59
uPVC double glazed window x2, radiator, wood effect laminate flooring.
Family Bathroom 1.94 x 3.07
Fitted with a three piece suite comprising of w.c and wash hand basin plus a free standing bath, part tiled walls, chrome heated towel warmer, wood effect laminate flooring, obscure uPVC double glazed window, extractor fan, spotlights to ceiling.
Man cave 7.32 x 6.79 max
Wall mounted consumer unit, wood effect vinyl flooring, bar with built in bench, wall mounted tv socket and aerial, uPVC double glazed french doors, uPVC double glazed window, power sockets, lighting, door to storage area measuring roughly 4.39 x 2.15







