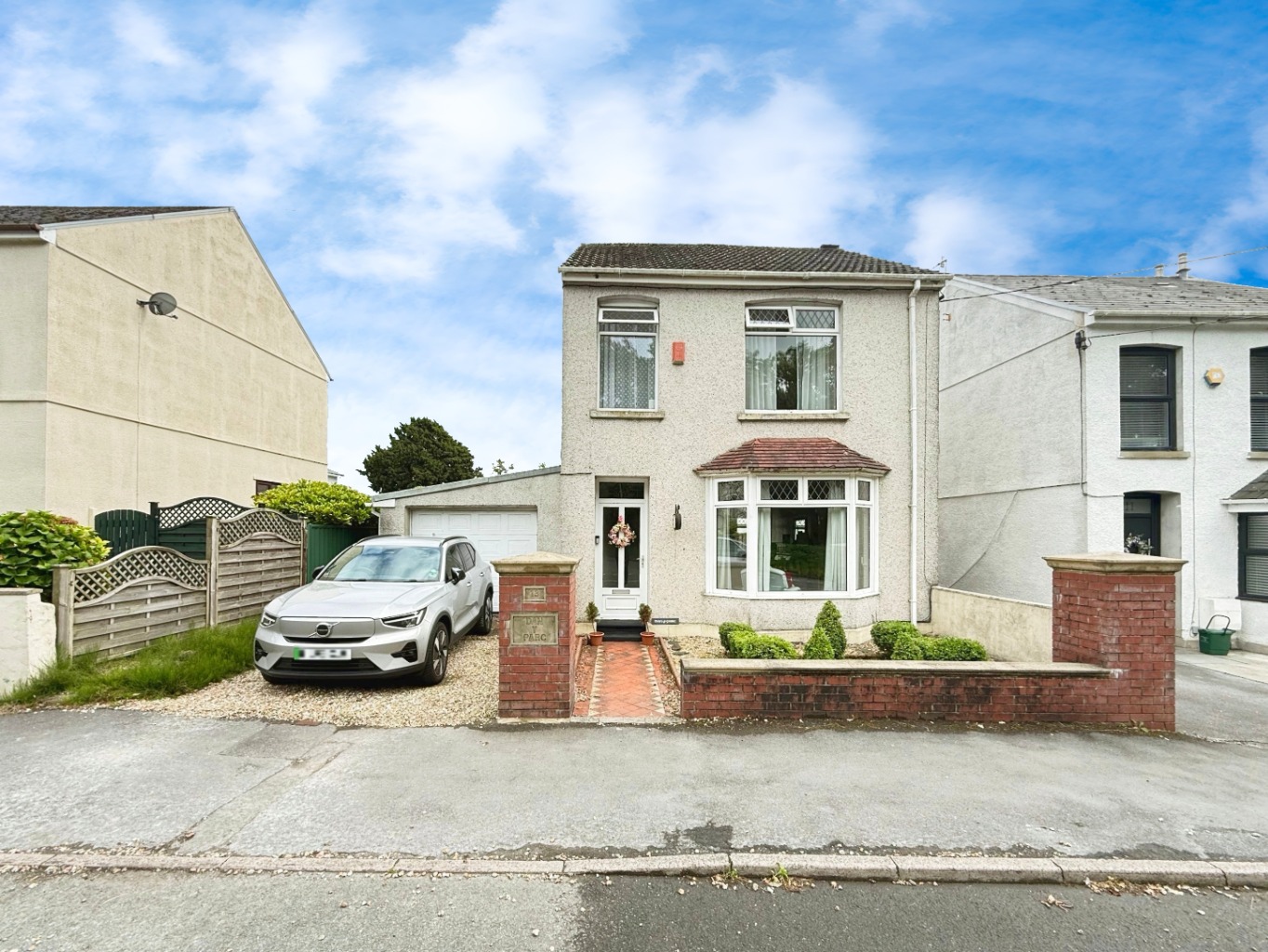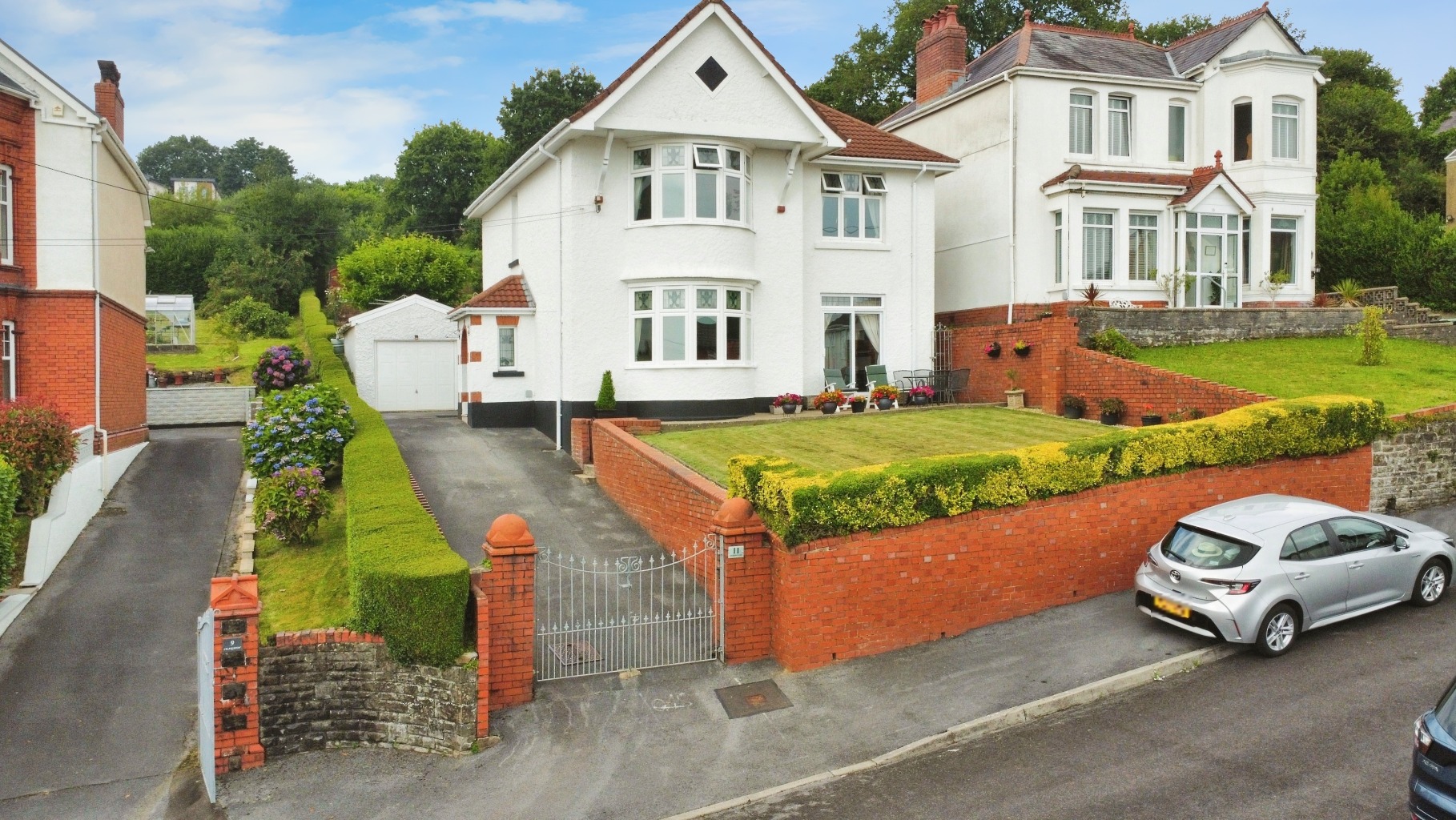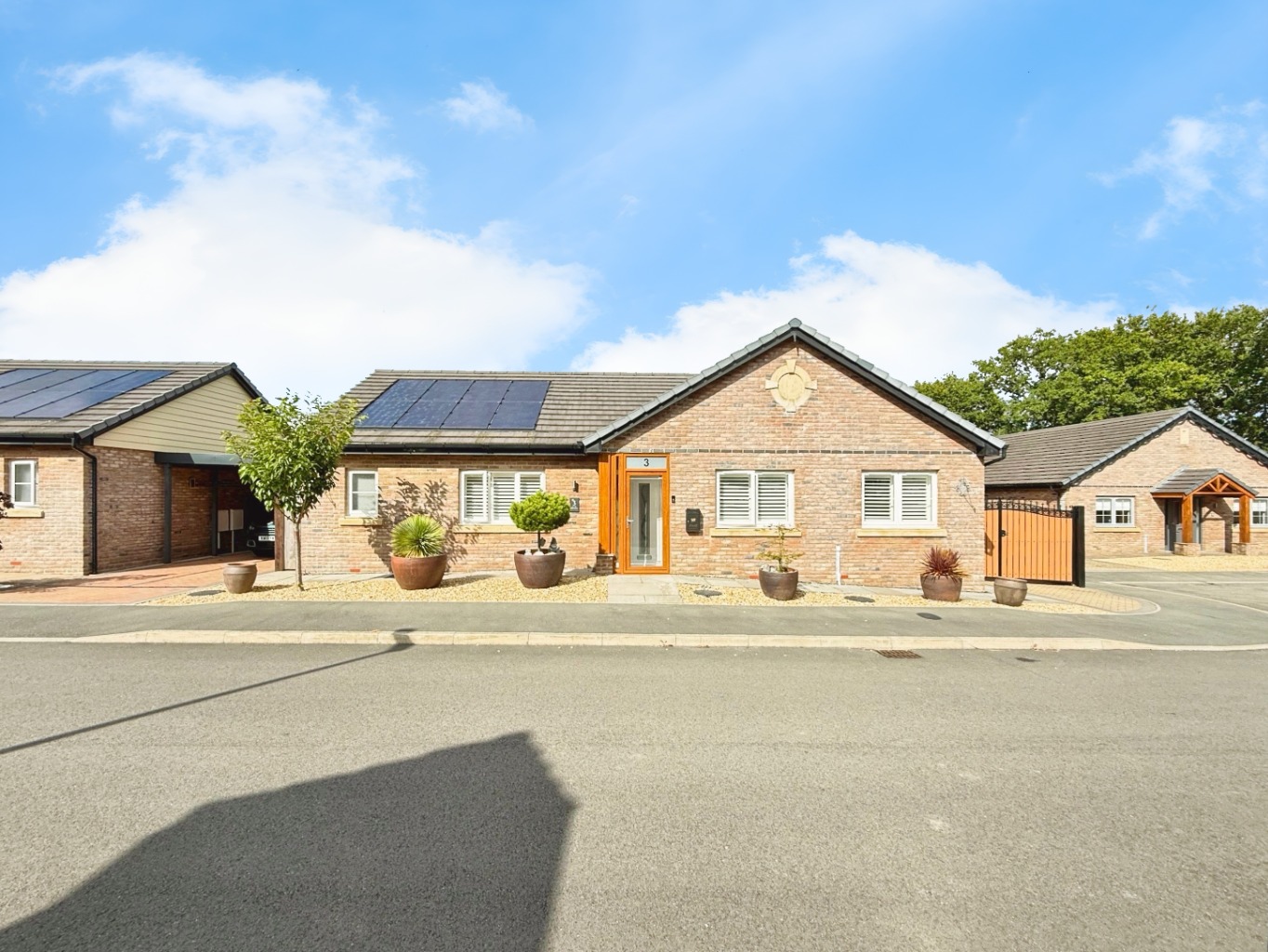Perfectly situated on a popular and recently built residential development, the property is ideal for families and professionals alike, thanks to its proximity to excellent local schools, including Cwmrhydyceirw Primary School and Morriston Comprehensive, as well as its easy access to Morriston Hospital.
Upon entering the property, you are greeted by a welcoming hallway that leads into a well-sized lounge, perfect for relaxation or entertaining guests.
The modern kitchen/diner is the heart of the home, offering ample space for family meals and gatherings. It is equipped with contemporary fittings and provides access to the low-maintenance rear garden, making it ideal for outdoor dining and leisure.
The ground floor also features a convenient cloakroom, adding to the practicality of the home.
Upstairs, the property boasts four bedrooms.
The master bedroom benefits from an en-suite shower room, providing a private space for relaxation.
The remaining three bedrooms share a modern family bathroom, finished to a high standard.
Externally, the property offers a garage and driveway, ensuring ample parking space.
The rear garden has been designed with low maintenance in mind, allowing you to enjoy outdoor living without the hassle of extensive upkeep.
This home is not only beautifully designed but also situated in a highly convenient location.
The development is popular among families, thanks to its proximity to well-regarded schools and essential amenities. With easy access to the M4 motorway, Morriston Town Centre and Swansea City Centre, commuting is straightforward, making this property an excellent choice for those who need to balance work and family life.
If you are looking for a modern and well-located home, this property in Waun Fawr ticks all the boxes.
Don't miss out on the opportunity to view this fantastic home.
Entrance
Entered via an obscure composite double glazed door into:
Hallway
Vinyl flooring, radiator, stairs to first floor, door to under stairs storage cupboard, doors to:
Lounge 5.83 x 3.32
uPVC double glazed window x2, radiator:
Cloakroom 1.79 x 1.00
Fitted with a two piece suite comprising of w.c and wash hand basin, vinyl flooring, part panelled walls, radiator, extractor fan.
Kitchen/Diner 3.15 x 5.82
Fitted with a range of modern wall and base units with work surface over, 1 and 1/2 bowl stainless steel sink with drainer and mixer tap, four ring gas hob with extractor fan over, eye level oven double oven, integrated dishwasher, integrated fridge/freezer, vinyl flooring, uPVC double glazed window x2, uPVC double glazed french doors, spotlights to ceiling, radiator x2, door to:
Utility Room 1.48 x 2.11
Base unit with work surface over and stainless steel sink with drainer and mixer tap, plumbing for washing machine, space for tumble dryer with work surface over, vinyl flooring, radiator, extractor fan.
Landing
Access to loft, radiator, door to airing cupboard, doors to:
Bedroom One 2.80 x 3.42
uPVC double glazed window, radiator, sliding mirrored built in wardrobes, door to:
En-suite 2.10 x 1.56
Fitted with a modern three piece suite comprising of walk in rainwater shower, w.c and wash hand basin, part tiled walls, chrome heated towel warmer, spotlights to ceiling, extractor fan.
Bedroom Two 2.95 x 3.22
uPVC double glazed window, radiator.
Family Bathroom 1.70 x 2.39
Fitted with a modern three piece suite comprising of bath with rainwater shower over and glass modesty screen, part tiled walls, vinyl flooring, radiator, obscure uPVC double glazed windows spotlights to ceiling, extractor fan.
Bedroom Four 2.76 x 2.39
uPVC double glazed window, radiator.
Bedroom Three 2.20 x 3.06
uPVC double glazed window, radiator.
External
This lovely home boasts a driveway and garage to side with gated pedestrian access leading to the low maintenance decorative stone rear garden with paved patio area.
***Please Note - Note - There is a maintenance charge for the upkeep of the roads and green spaces within the estate of approximately £300 per annum***






































