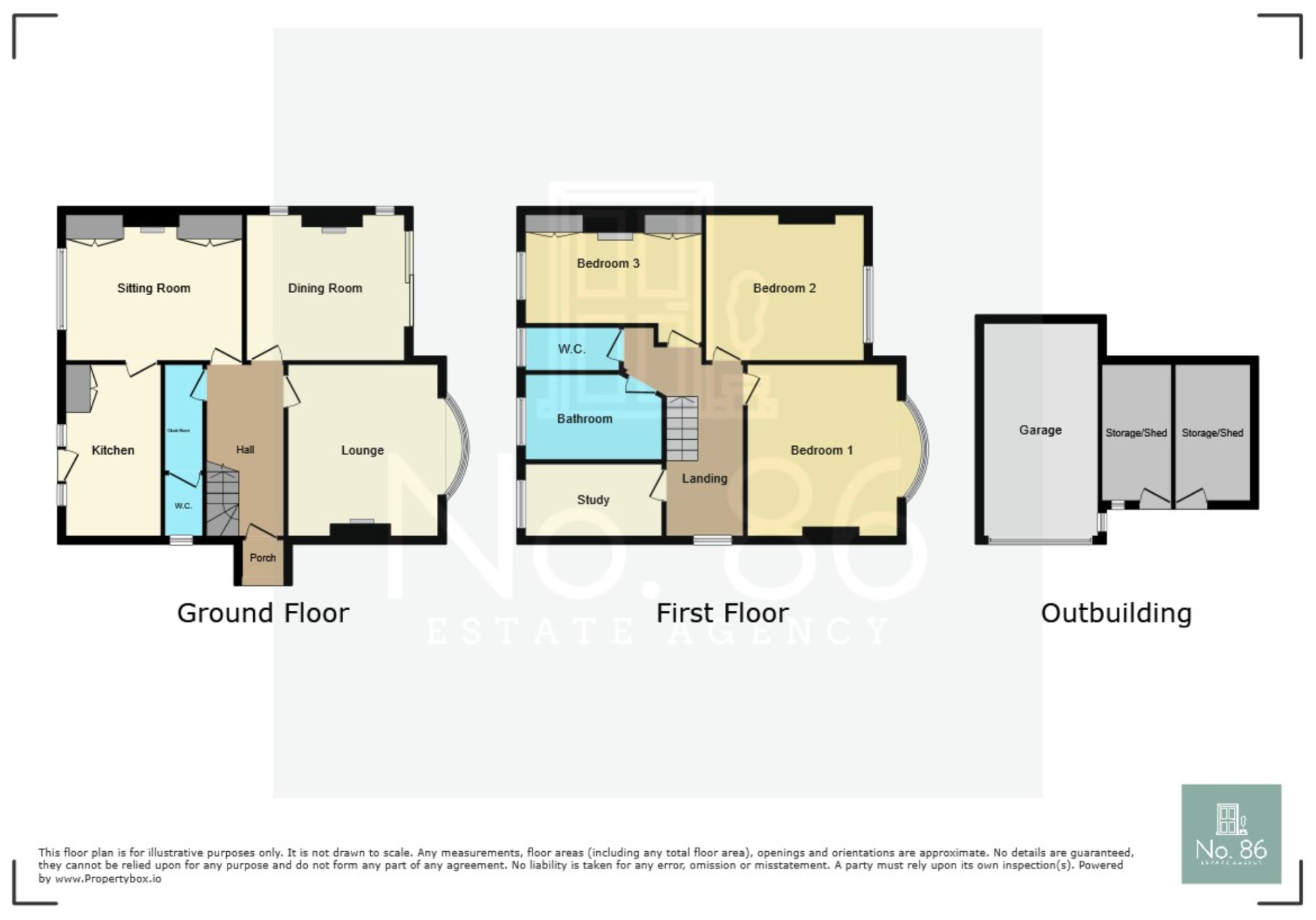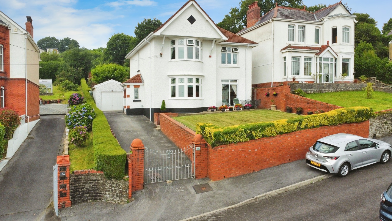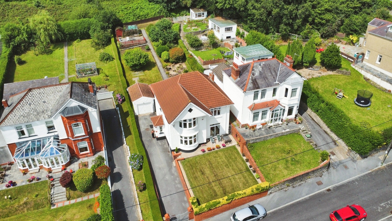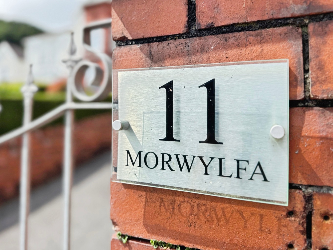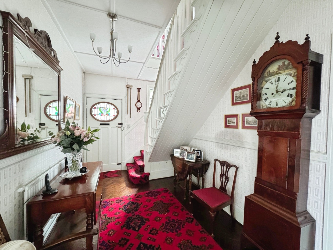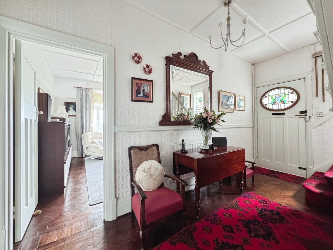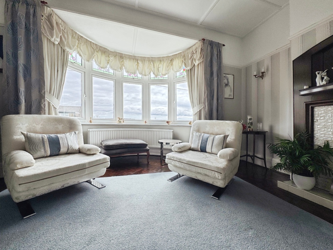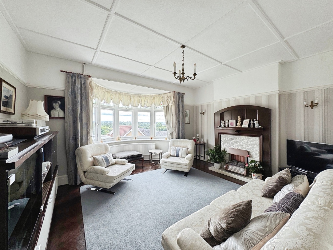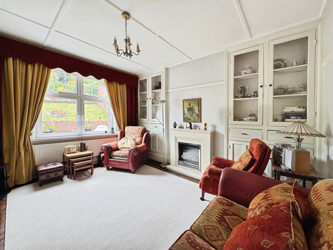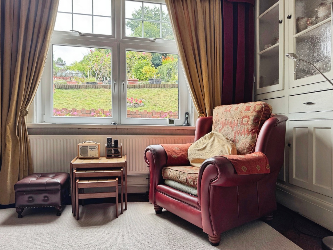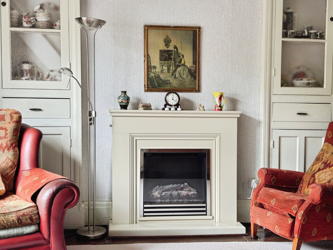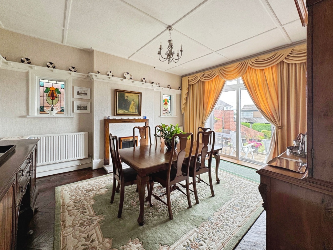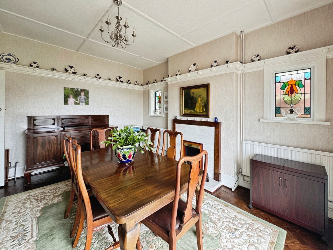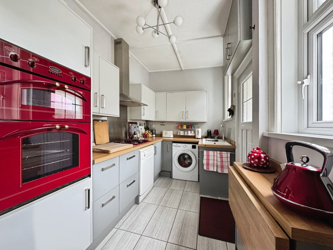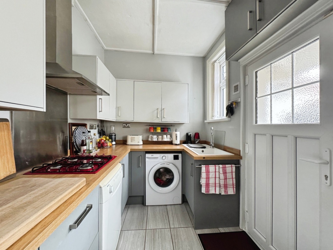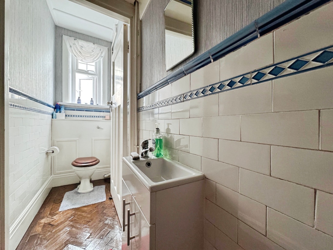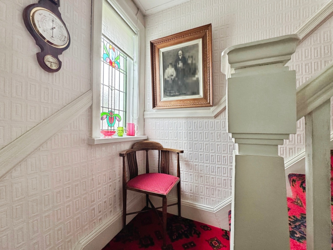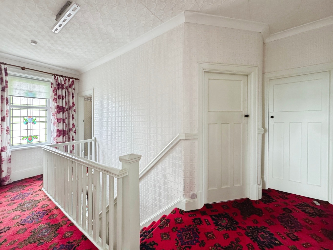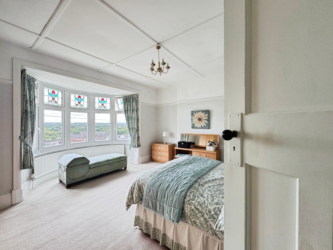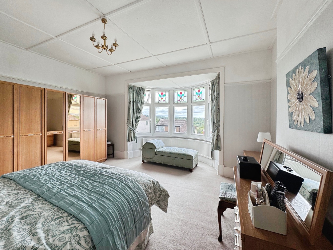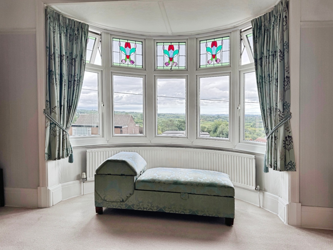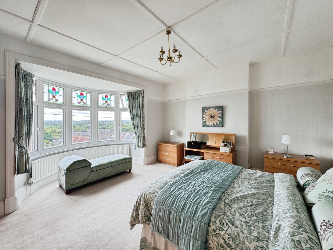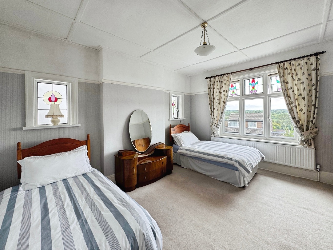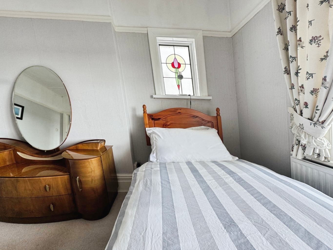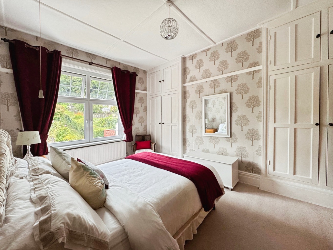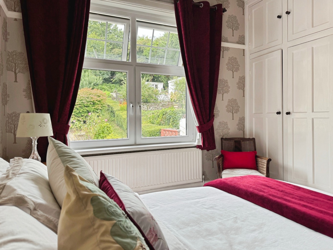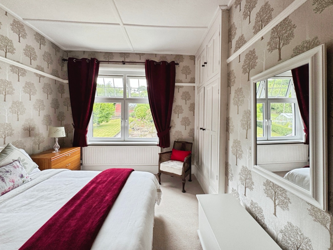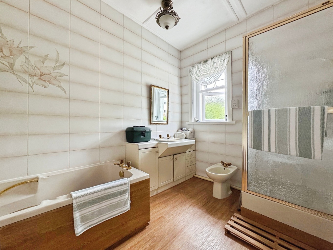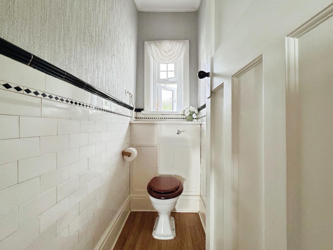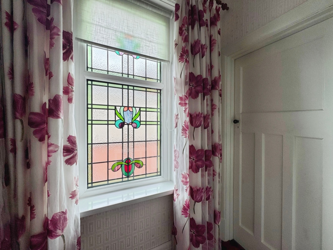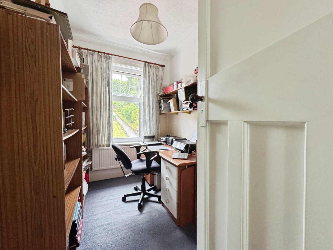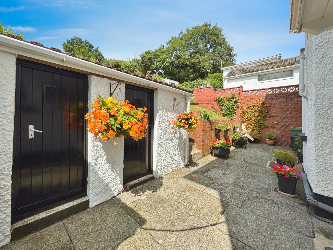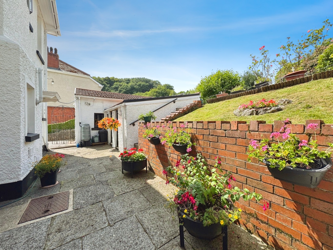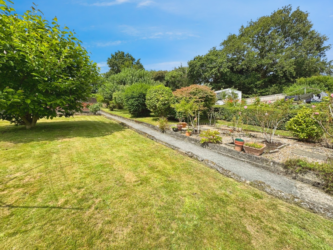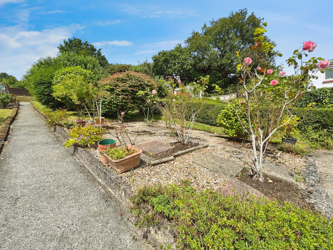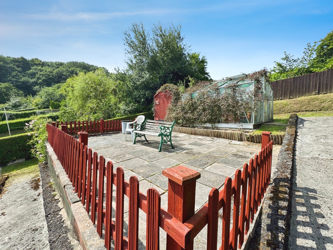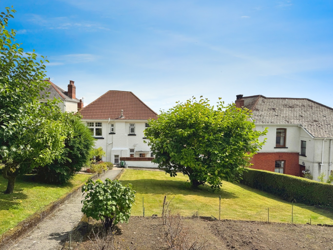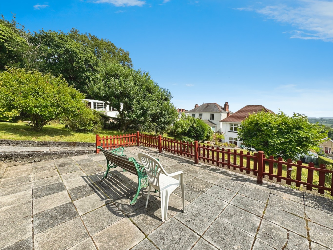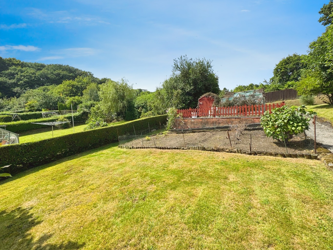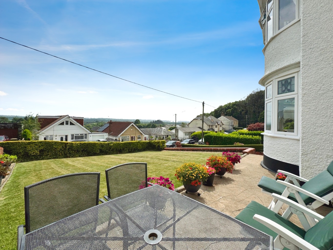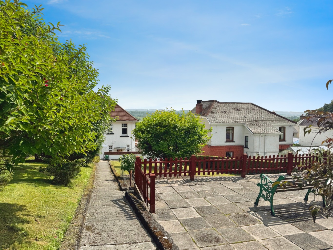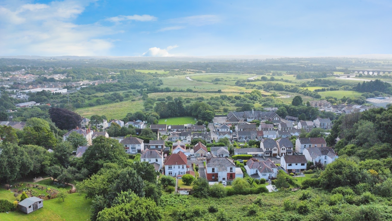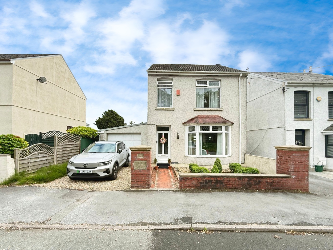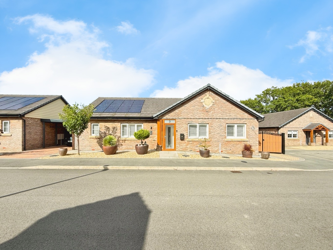Imagine a home that has been cherished, loved, and meticulously cared for by three generations of the same family. This is more than just a house; it's a place where memories have been made and new ones are waiting to begin. Nestled in the heart of Hendy, this four-bedroom detached period home stands as a testament to timeless elegance and enduring warmth.
As you step through the welcoming entrance, you are immediately greeted by the home's inherent elegance. The high ceilings and picture rails speak of a bygone era, yet the atmosphere is one of comfortable, modern living. The exquisite herringbone oak block flooring underfoot guides you through to the heart of this magnificent residence. Bay windows, and adorned decorative stained glass, invite natural light to flood the rooms, creating a bright and airy ambiance that changes beautifully with the time of day.
This home boasts three generous reception rooms, each offering versatile spaces for relaxation, entertaining, or quiet contemplation. Imagine cosy evenings by the fire, lively family gatherings, or simply unwinding with a good book in a sun-drenched bay window overlooking the Eleven Arches. The layout flows effortlessly, providing ample space for every member of the family to find their own sanctuary. A convenient cloakroom on the ground floor adds to the practical appeal of this well-thought-out home.
The modern fitted kitchen is a hub of activity, designed for both functionality and style, making meal preparation a joy Upstairs, the four well-proportioned bedrooms provide peaceful retreats, each echoing the period charm found throughout the home. The four-piece bathroom suite, complete with a separate W.C., offers a comfortable and practical space for daily routines.
Outside, the magic continues. The gated driveway leads to a garage, providing secure parking and additional storage. Beyond, you'll discover two robust block-built storage sheds, perfect for hobbies or garden equipment. The beautifully maintained front and rear gardens are a true highlight, offering a serene escape from the everyday. Two paved patio areas provide ideal spots for al fresco dining or simply enjoying the fresh air. A lush lawn invites children to play, while the enchanting rose garden, with its decorative stone surround, adds a touch of romantic beauty. An array of mature trees, including a productive pear tree, promise seasonal delights. For those with a green thumb, a greenhouse awaits, alongside a practical wooden storage shed. This outdoor space is designed for enjoyment, offering unforgettable experiences for all.
This really is a special home, perfectly positioned for family life. Its proximity to the local school makes the morning routine a breeze, while excellent access to the M4 Motorway ensures convenient connections for commuters and adventurers alike.
Entrance
Entered via a porch and decorative glazed wooden door into:
Hallway
Dado rail, stairs to first floor, radiator, herringbone oak block flooring, double glazed stained glass window to stairwell, doors to:
Lounge 3.87 plus bay x 4.73 into alcove
uPVC double glazed bay window, radiator, picture rails, electric fire with decorative surround, herringbone oak block flooring.
Dining Room 3.88 x 4.58
Picture rail, uPVC triple glazed stained glass windows, herringbone oak block flooring, sliding uPVC double glazed patio doors, radiator, electric fire with decorative surround.
Cloakroom 4.71 x 0.95
Herringbone oak block flooring, part tiled walls, built in shelving and coat hooks, radiator, vanity unit housing wash hand basin, w.c, double glazed window.
Sitting room 4.36 x 3.70
uPVC double glazed window, radiator, herringbone oak block flooring, built in cupboards to alcoves, electric fire with decorative surround, picture rails, door to:
Kitchen 4.71 x 2.12
Fitted with a range of modern wall and base units with work surface over, cupboard housing gas combination boiler, eye level oven and grill,, four ring gas hob, with extractor, space for fridge/freezer, plumbing for dishwasher, plumbing for washing machine, uPVC double glazed window x2, obscure uPVC double glazed door, tiled floor, radiator, cupboard housing electric meter.
Landing
Coving to ceiling, uPVC decorative triple glazed window, dado rail. Radiator, doors to:
Bedroom Four/Study 2.06 x 3.25
Coving to ceiling, radiator, uPVC double glazed window.
Bedroom One 4.10 plus bay x 4.74
uPVC double glazed bay window, radiator, picture rails.
Bedroom Two 3.94 x 4.54
Picture rails, uPVC double glazed window, radiator, triple glazed uPVC stained glass windows x2.
Bedroom Three 4.41 x 3.36 max
Picture rail, uPVC double glazed window, radiator, built in storage cupboards x2,
W.C 0.92 x 1.97
W.C, wood effect laminate flooring, part tiled walls, obscure uPVC double glazed window.
Bathroom 2.20 x 3.23
Fitted with a four piece suite comprising of bath, vanity unit housing wash and basin, bidet and shower, wood effect laminate flooring, radiator, obscure uPVC double glazed window, tiled walls, access to loft, radiator.
This lovely home boasts a CCTV and security alarm system.
Set on a generous plot with gated driveway to side and a front garden that has been mainly laid to lawn with a paved patio position to enjoy the lovely views of the estuary and the Eleven Arches.
There is also a garage with power and lighting and two block built storage sheds (one with power and lighting currently housing the tumble dryer.
The mature rear garden has been landscaped to provide two patio areas, a lawn and a rose garden with decorative stone surround leading to an array of mature trees including a pear tree. A green house and wooden storage complete this beautiful garden.
