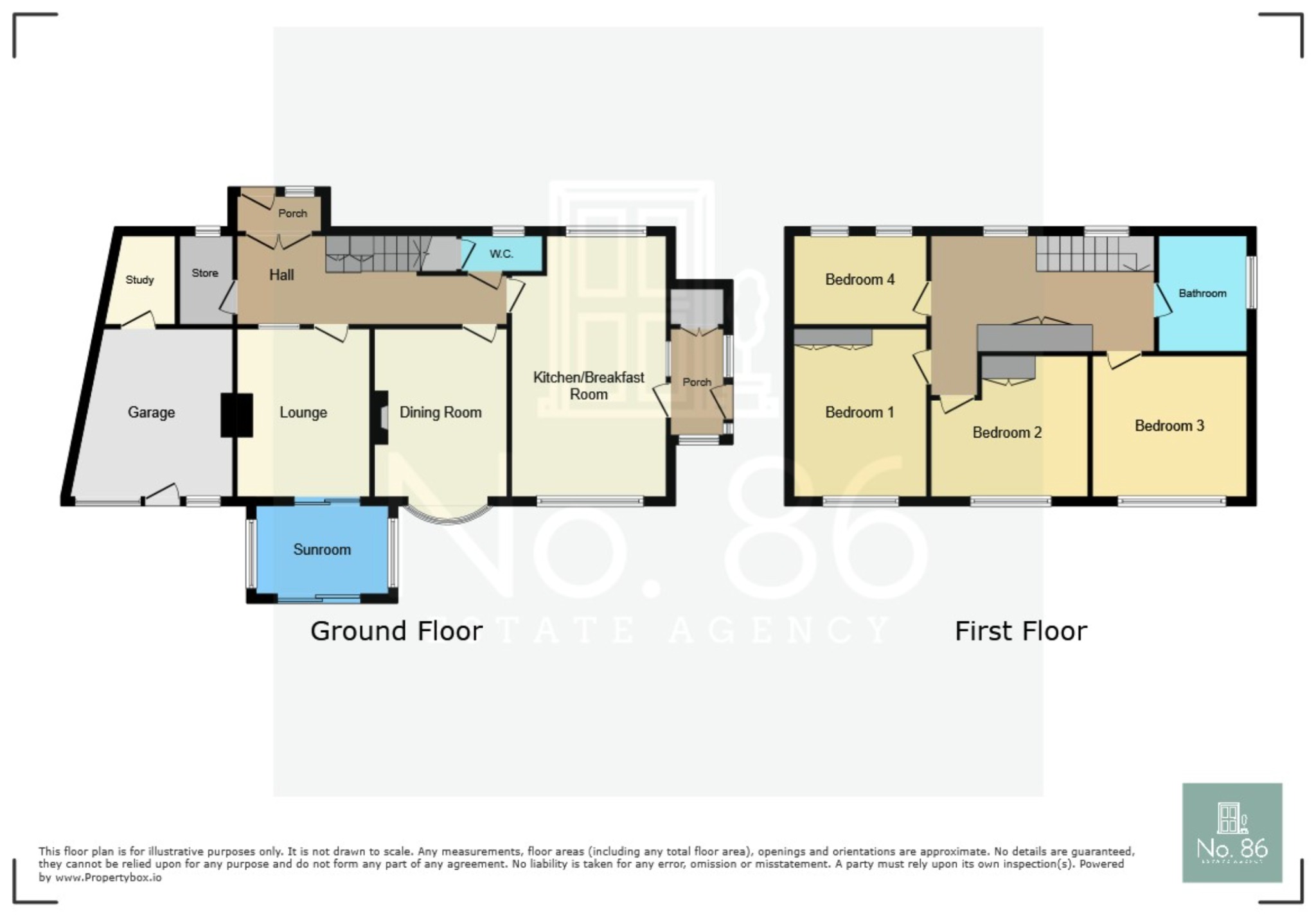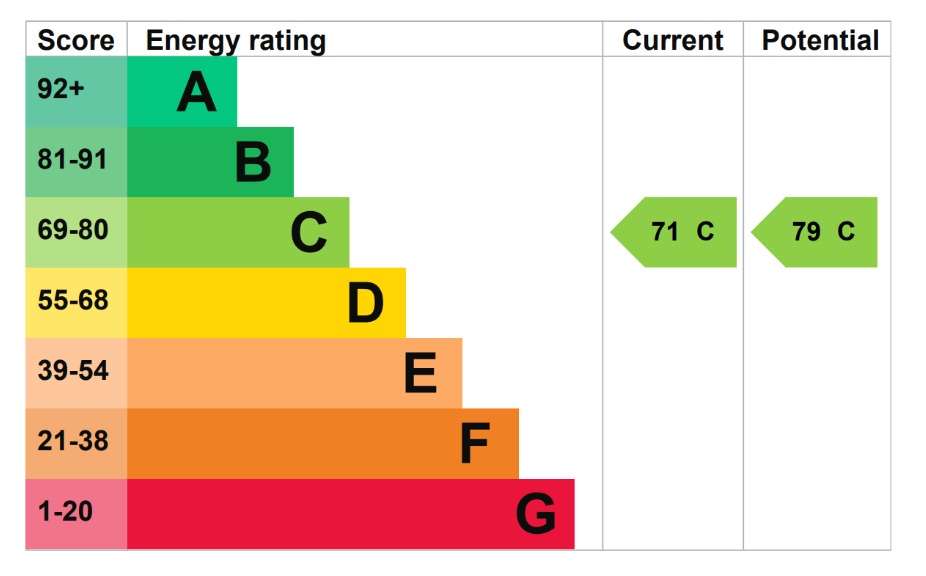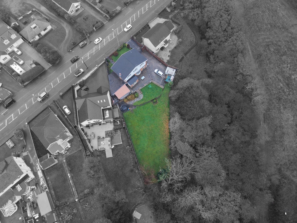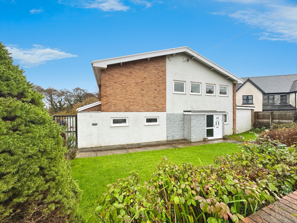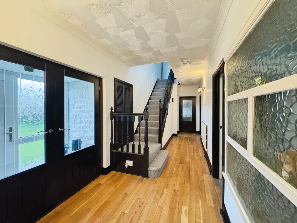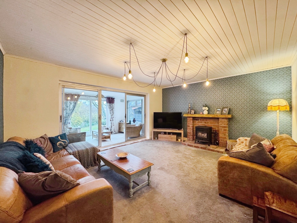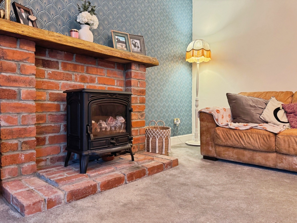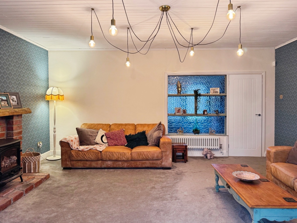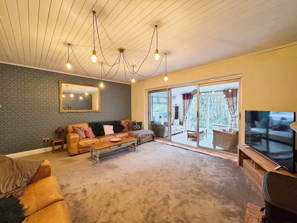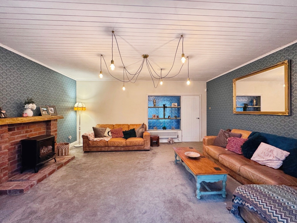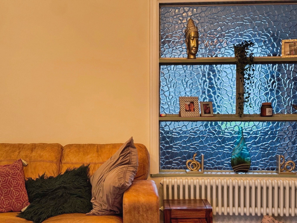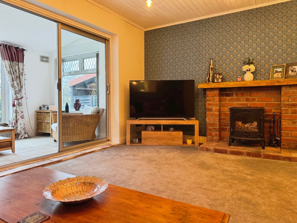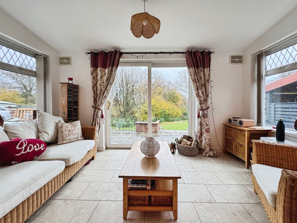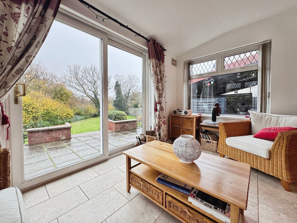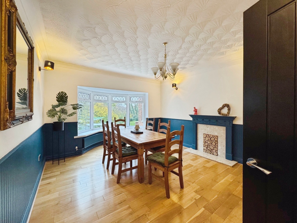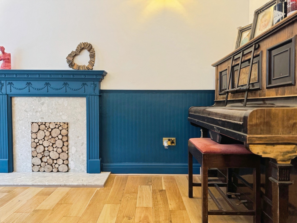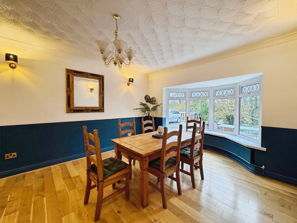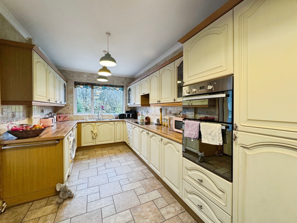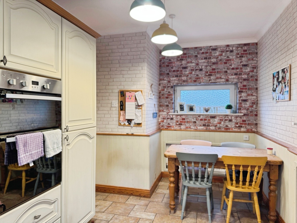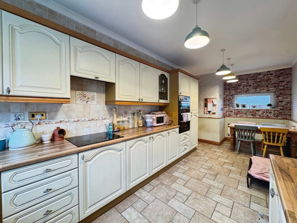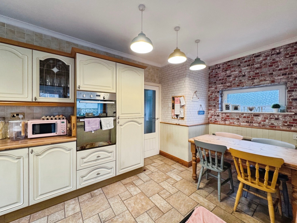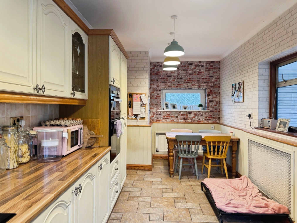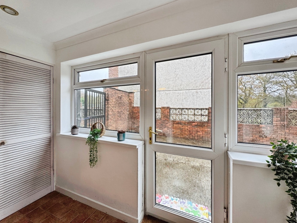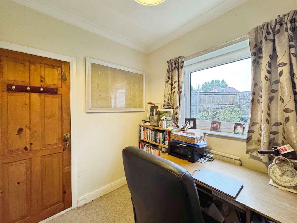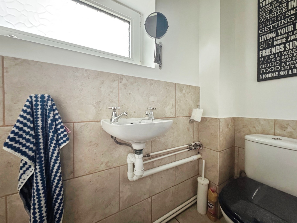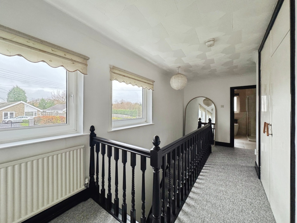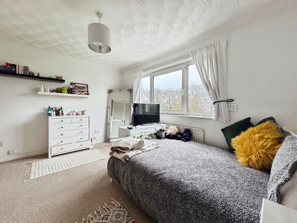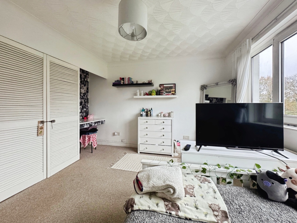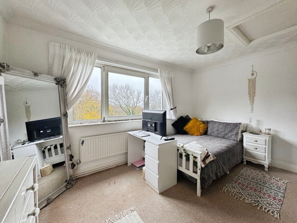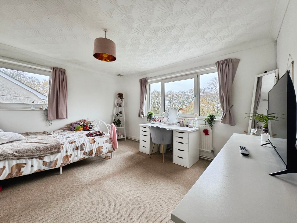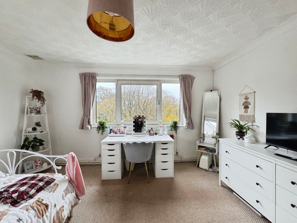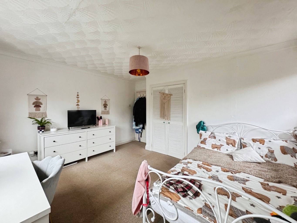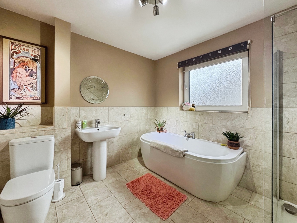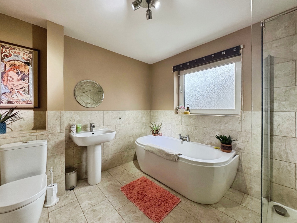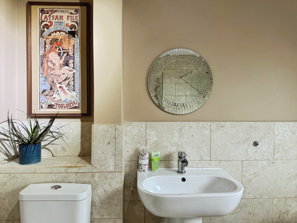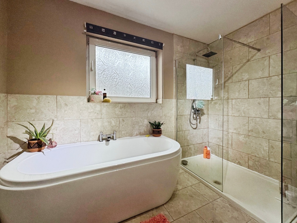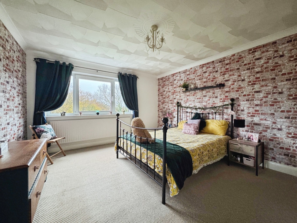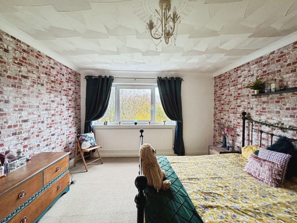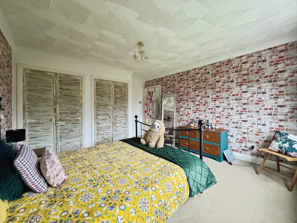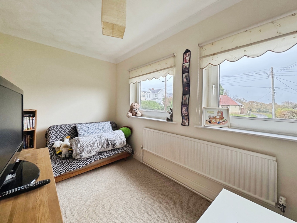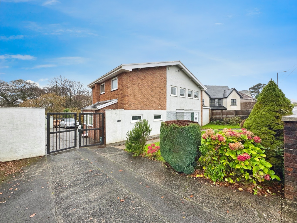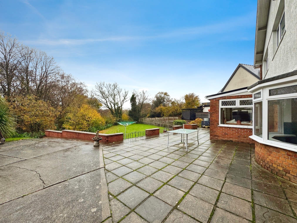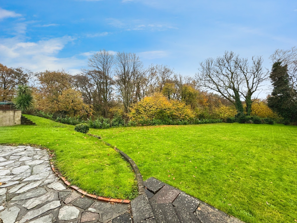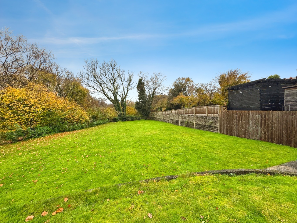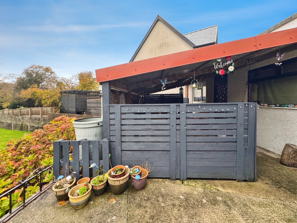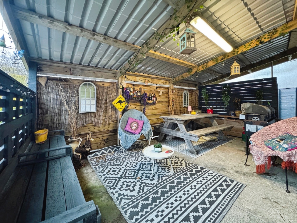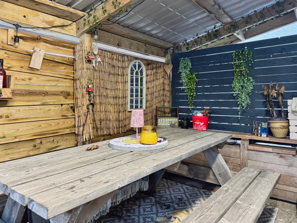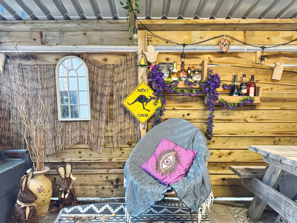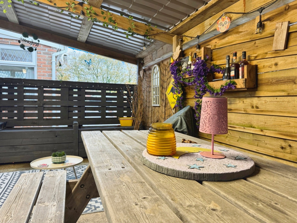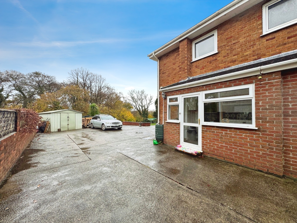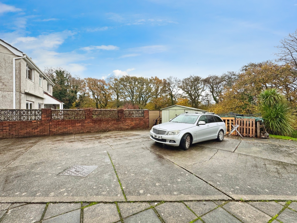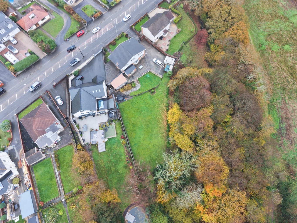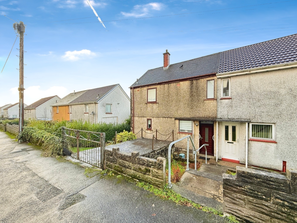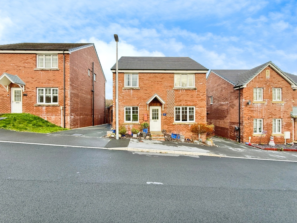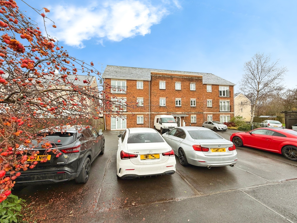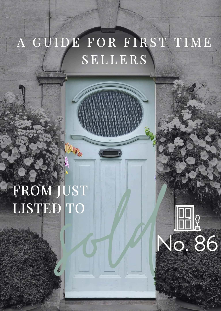Embrace a vibrant family lifestyle in this expansive four-bedroom detached home in Garden Village Gorseinon, offering generous living spaces and an incredible outdoor haven.
Imagine a home where every day feels like a gentle embrace, a place where cherished memories are made, and where the rhythm of family life unfolds with ease and joy.
Welcome to this truly exceptional four-double-bedroom detached home, nestled on a substantial plot in the welcoming community of Garden Village, Gorseinon. This isn't just a house; it's a canvas for your family's future, a sanctuary designed for comfort, connection, and colourful living.
Stepping through the front door, you are greeted by a warm and inviting entrance hallway, setting the tone for the spaciousness that awaits within.
The heart of this home truly beats in its three distinct reception rooms, offering unparalleled flexibility for every occasion. The lounge, a cosy retreat, features a charming multi-fuel burning stove – perfect for those cooler evenings, creating an atmosphere of warmth and togetherness. This inviting space flows seamlessly into a bright sunroom, a delightful spot to enjoy the garden views, perhaps with a morning coffee or an afternoon read, bathed in natural light.
For those who work from home or desire a quiet corner for contemplation, a dedicated study provides the ideal environment. Meanwhile, the elegant dining room offers a wonderful setting for family meals, celebrations, and entertaining friends, promising many joyful gatherings around the table.
The kitchen/breakfast room is thoughtfully designed, offering ample space for culinary creativity and casual family breakfasts, truly the hub of daily life. A convenient cloakroom on the ground floor adds to the practical appeal of this family home.
Ascending to the first floor, you'll discover four generously proportioned double bedrooms, each offering a peaceful haven for rest and rejuvenation. A well-appointed four piece bathroom suite ensures comfort and convenience for the entire household.
Beyond the main living areas, this home continues to surprise and delight. The former garage space has been cleverly repurposed and is currently utilised as a home gym, offering a dedicated area for fitness and well-being without ever having to leave the comfort of your home. Adjacent to this, a separate workshop provides an excellent space for hobbies, DIY projects, or simply extra storage, catering to a multitude of needs and passions.
Outside, the magic truly unfolds. The ample off-road parking to the side ensures convenience for multiple vehicles, a practical feature for any busy family. This leads to a truly magnificent outdoor space, beginning with a spacious patio area – ideal for al fresco dining, summer barbecues, and simply unwinding in the fresh air. Beyond the patio lies an expansive, lush lawn, offering endless possibilities for children's play, gardening enthusiasts, or simply enjoying the tranquility of your own private oasis. A covered entertaining space provides the perfect spot for year-round gatherings, come rain or shine, ensuring that celebrations and social moments are never curtailed by the weather.
Entrance
Entered via an obscure uPvC double glazed door with obscure uPVC double glazed side panels into into:
Porch
Tiled floor, wooden glazed double doors into:
Hallway
Coving to ceiling, radiator x2, wooden flooring, glazed panels, door to storage cupboard on stairwell, doors to:
Study 2.42 x 2.12
Coving to ceiling, uPVC double glazed window, radiator, door to:
Workshop 3.99 x 2.29
Shelving, door to:
Garage 5.01 x 7.97 currently guided as a home gym.
uPVC double glazed windows x2, wooden door, lighting, power sockets.
Lounge 5.46 x 4.51
Tongue and groove to ceiling, radiator, decorative wooden window, multi fuel burning stove with brick surround and hearth and wooden mantle piece, aluminium sliding patio doors into:
Sunroom 2.33 x 4.07
uPVC double glazed windows x2, uPvC double glazed french doors, tiled floor.
Cloakroom 2.39 x 0.70
Obscure uPVC double glazed window, W.C wash hand basin, tiled floor, part tiled walls, door to storage cupboard.
Dining Room 4.53 x 3.94
Coving to ceiling, uPVC double glazed bay window, radiator x2, decorative fireplaces part panelled walls, wooden flooring.
Kitchen/Breakfast room 2.70 x 6.75
Fitted with a range of matching wall and base units with work surface over; four ring induction hob with extractor fan over, eye level oven and grill, integrated fridge/freezer, plumbing for washing machine, stainless steel 1 and 1/2 bowl sink with drainer and mixer tap, tiled floor, tiled splash back, coving to ceiling, radiator x2, uPVC double glazed window x2, obscure uPVC double glazed window, part panelled walls, wooden glazed door to:
Inner Porch 3.06 plus cupboard space x 1.25
uPVC double glazed windows, uPVC double glazed door, door to storage cupboard, spotlights and coving to ceiling, tiled floor.
Landing
Coving to ceiling, uPVC double glazed windows x2, radiator, double doors to storage cupboard, doors to:
Bathroom 2.73 x 3.16
Fitted with a four piece suite comprising of bath, walk in double rainwater shower, w.c and wash hand basin, tiled floor, part tiled walls, obscure uPVC double glazed window, chrome heated towel warmer.
Bedroom Two 4.26 x 3.94
Coving to ceiling, radiator, uPVC double glazed windows x2, built in wardrobe space.
Bedroom Three 4.08 x 3.31
Coving to ceiling, radiator, uPVC double glazed window, built in wardrobe space.
Bedroom One 4.52 x 3.83
Coving to ceiling, uPVC double glazed window, radiator, built in wardrobe space.
Bedroom Four 2.12 x 3.84
Coving to ceiling, uPVC double glazed windows x2, radiator.
External
This beautiful home is set on a huge plot with ample off road parking to the side leading to the large patio, outdoor entertainment area and large lawn.
