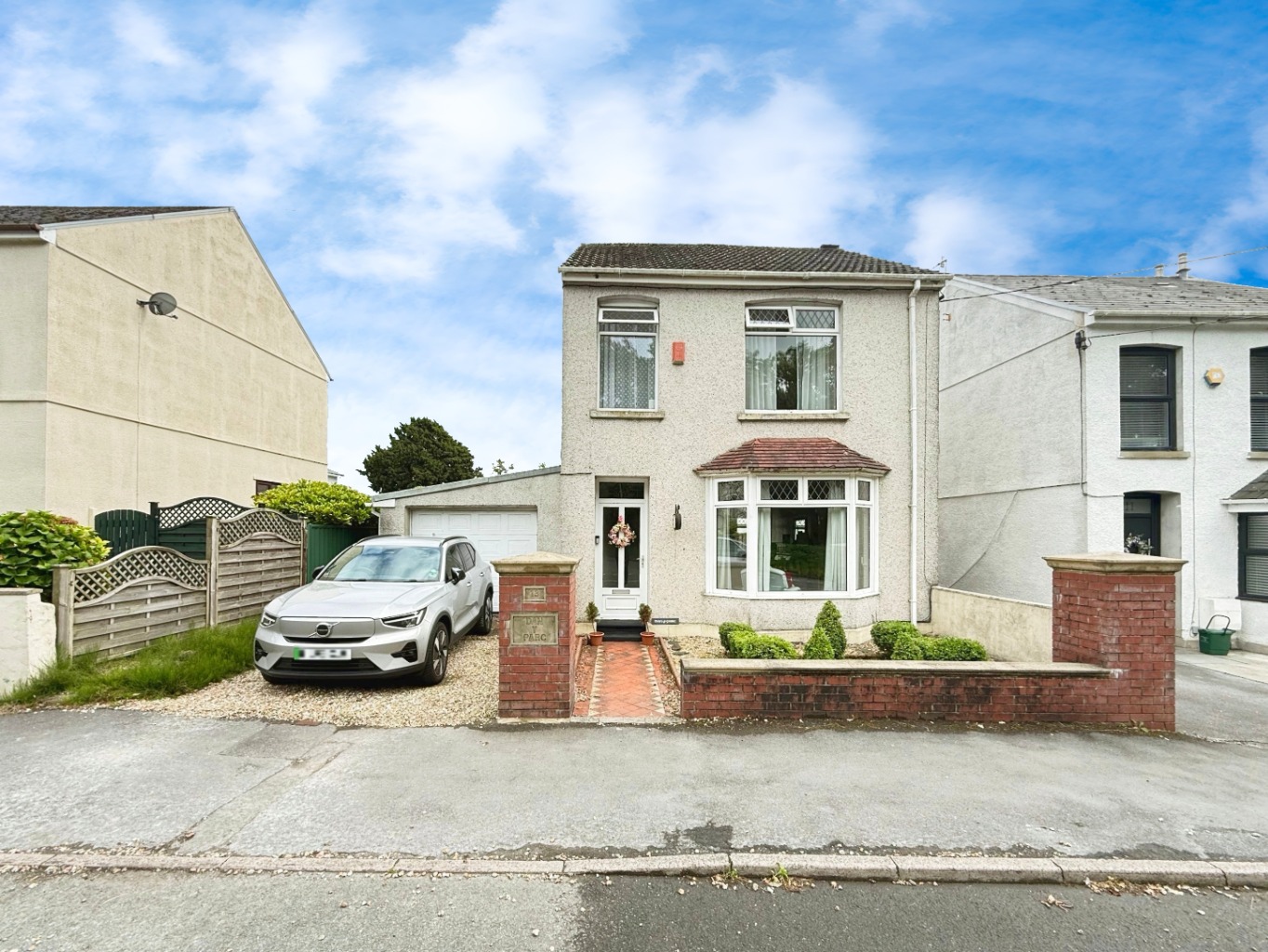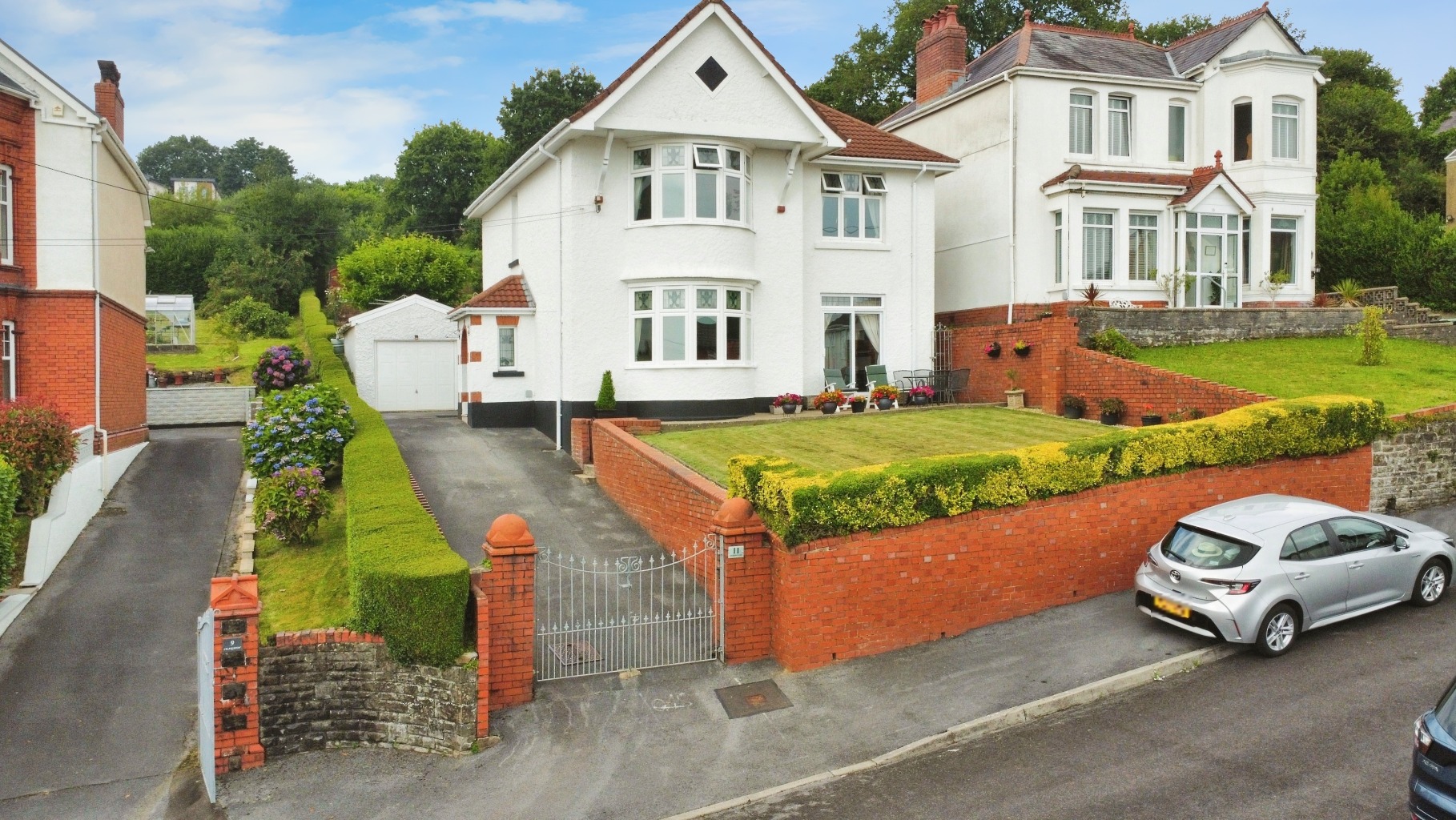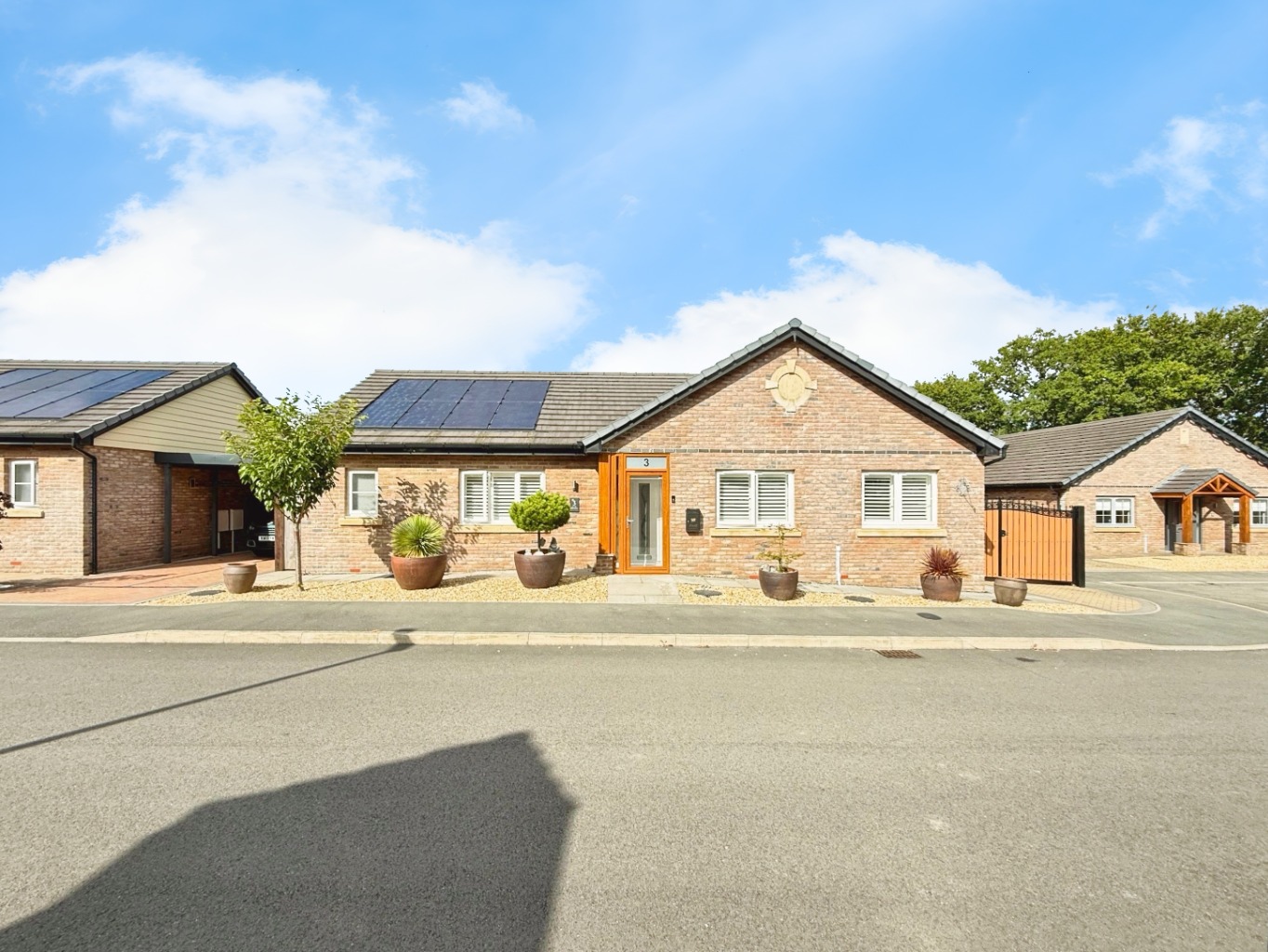Nestled in the heart of the picturesque village of Pontyberem, Hen Soar Fach is a truly unique and magnificent property that offers an exceptional blend of historic charm and luxury.
This stunning four bedroom detached converted chapel built in 1834, is set off a quiet lane, providing the perfect balance of peaceful seclusion while remaining within easy reach of local amenities. Its striking stonework, traditional features, and iconic bell tower give the property undeniable character and curb appeal.
Upon arrival, you are greeted by a large private driveway leading to a spacious double garage. The garage is not only generous in size but is also heated and features an integrated workshop and large loft space, providing ample storage or the potential for further development.
Set over three floors, this property is a masterpiece of design and craftsmanship. The lower ground floor boasts a fantastic lounge area, complete with a large conservatory and a home bar – the ideal space for entertaining guests or relaxing in style.
The kitchen/breakfast room is a chef’s dream, offering a perfect environment for preparing family meals, while the adjacent utility room ensures practicality. A separate dining room provides additional space for formal entertaining, creating a versatile layout that can adapt to your lifestyle.
Ascending to the next level, a stunning landing awaits, bathed in natural light from a beautiful chandelier and a feature stained glass window. A gorgeous gallery/mezzanine overlooks the lounge, creating a light and airy ambiance.
This area is currently set up as a cozy seating area, providing the perfect space to unwind.
Leading off this space, you will find the master bedroom retreat – a truly luxurious sanctuary that offers both peace and privacy. A beautifully curved wall guides you through to a dedicated dressing area and en-suite bathroom, elevating the sense of comfort and elegance in this space.
The hallway on this level leads to the main entrance, where you are welcomed into a spacious hallway, cloakroom, and an office/bedroom four – a flexible space that can serve a variety of functions depending on your needs.
The top floor features two further double bedrooms, each spacious and well-lit. Bedroom two is particularly special, with a large bay window that floods the room with natural light, creating a bright and airy atmosphere. This level also features a stunning family bathroom, complete with a freestanding roll-top bath and a separate shower enclosure, offering a luxurious setting for daily relaxation.
The outdoor spaces of Hen Soar Fach are equally impressive, providing a truly tranquil environment. The property benefits from multiple patio areas, perfect for alfresco dining or simply enjoying the serene surroundings. A highlight of the garden is the river "Afon Berem" that runs through the grounds, enhancing the natural beauty of the setting. A charming walk-over bridge leads you to the remainder of the garden, where you can enjoy the peaceful sounds of the flowing river. Additionally, there is space for a large storage shed, adding further convenience to the property.
Hen Soar Fach is a one-of-a-kind property that combines historic charm with modern luxury, set in a peaceful and sought-after location. This extraordinary home offers a wealth of features and an unparalleled living experience that must be seen to be fully appreciated. Don't miss the opportunity to make this unique and stunning property your forever home.
Lower Ground Floor
Entrance
Entered via uPVC double glazed door into:
Utility Room
Fitted with a range of matching wall and base units combining floor to ceiling units with complimentary work surface over, sink with mixer tap, space for dishwasher and washing machine, gas boiler, tiled flooring, tiled splashback, uPVC double glazed window to rear elevation, door into:
Kitchen/Breakfast Room
Fitted with a range of matching wall and base units with complimentary work surface over, integrated oven and grill, induction hob with extractor over, spotlights to ceiling, tiled flooring, tiled splashback, radiator, floor to ceiling window, opening into dining room, opening into:
Lounge
Carpeted underfoot, feature fireplace surround, view up to gallery area, under stairs storage cupboard, stairs to upper level, radiator, uPVC double glazed window to front elevation, openings into:
Dining Room
Carpeted underfoot, radiator, floor to ceiling uPVC double glazed window to front elevation.
Conservatory
Of uPVC double glazed construction, uPVC double glazed patio doors, built in bar area, tiled flooring, feature window, views over garden.
Ground Floor Landing/Gallery
Carpeted underfoot, radiator, stained glass window to side elevation, uPVC double glazed window to front elevation x3, internal balcony x2, gallery with bannister surround, stairs to first floor, doors into:
Master Bedroom
Carpeted underfoot, wall lights, uPVC double glazed window x3, radiator, feature curved wall leading to dressing area, door into:
En-Suite
Fitted with a white three piece suite comprising of low level W/C, wash hand basin set in vanity unit, shower enclosure, towel rail, uPVC double glazed window, fully tiled walls.
Main Entrance Hallway
Carpeted underfoot, radiator, uPVC double glazed window and door to front elevation, doors into;
Cloakroom
Fitted with a white two piece suite comprising of victorian high level toilet, wall mounted wash hand basin, heated towel rail, tiled flooring, fully tiled walls, internal frosted window.
Study/Bedroom Four
Carpeted underfoot, uPVC double glazed window to rear elevation, wall lights, radiator.
First Floor/Attic
Carpeted underfoot, storage cupboards x2, doors into:
Bedroom Two
Carpeted underfoot, radiator, uPVC double glazed bay style window to side elevation, velux window, built in wardrobes.
Bedroom Three
Carpeted underfoot, uPVC double glazed windows to side elevation x2, velux window, eaves storage, radiator.
Family Bathroom
Fitted with a white, four piece suite comprising of low level W/C, pedestal wash hand basin, raised bath area with freestanding roll top bath tiled flooring, tiled walls, velux windows x2, towel rail, shower enclosure, eaves storage.
External
At the front of the property, a spacious gated driveway leads to a detached double garage. Steps descend to the lower ground floor, while an alternative path rises to the front entrance. The garden gracefully wraps around the rear of the property, offering charming areas of decorative stone, a tranquil patio, and lush lawn spaces. Surrounded by mature trees and hedgerows, the property’s standout feature is the picturesque 'Afon Berem' stream that meanders through the grounds. A beautifully crafted walk-over bridge provides access to the remaining part of the garden, enhancing the serene, natural surroundings.
With its stunning, quirky features and breathtaking surroundings, this property offers a truly one-of-a-kind living experience. It's a rare gem that won't stay on the market for long, be sure to schedule a viewing before it's gone!






























































