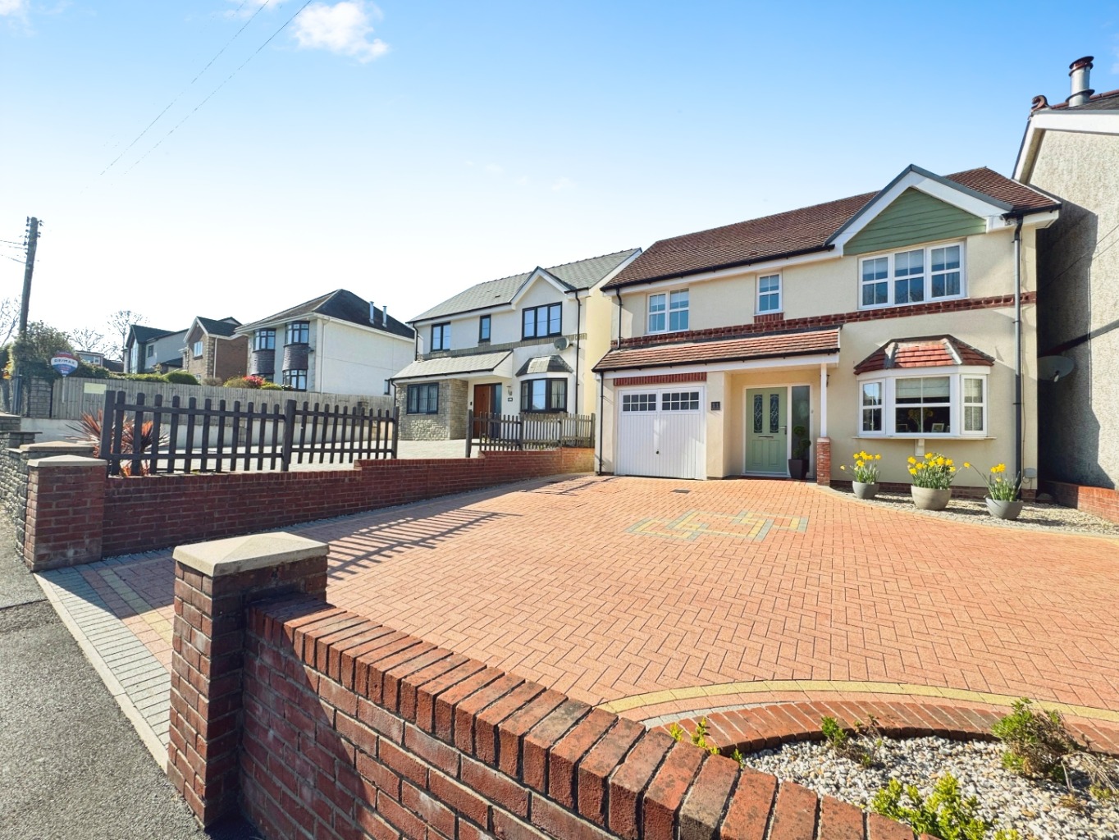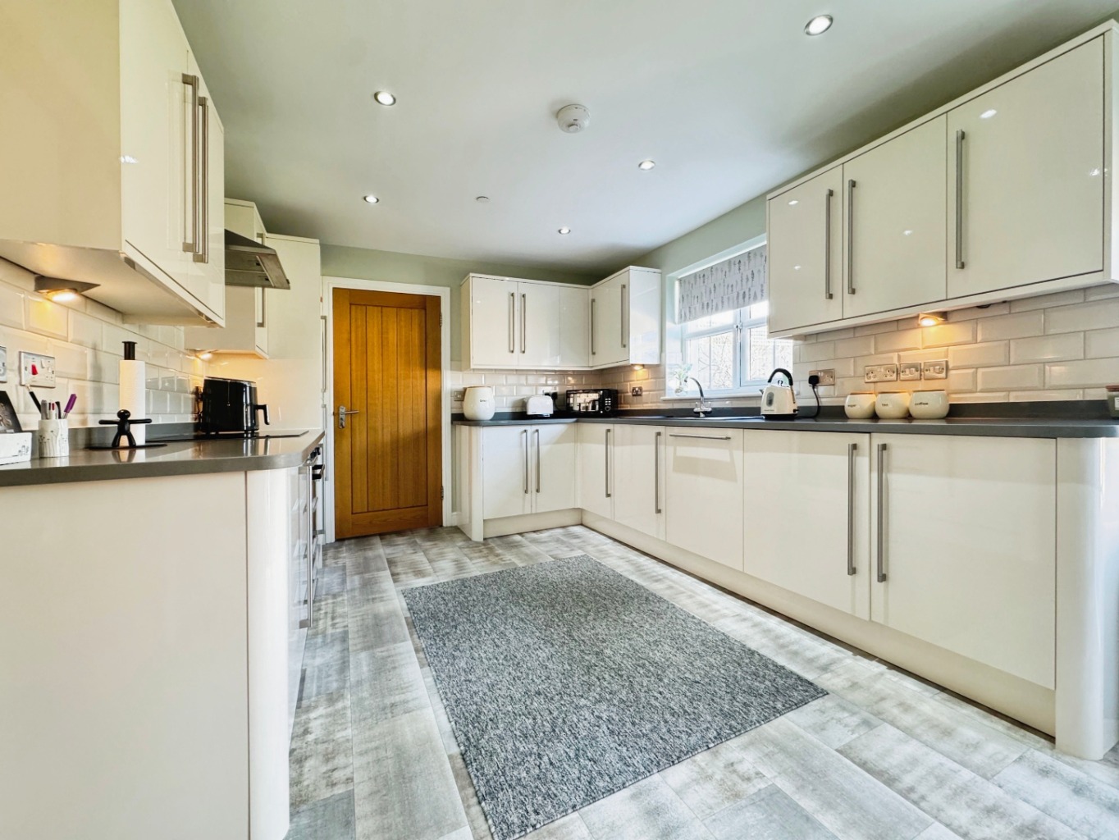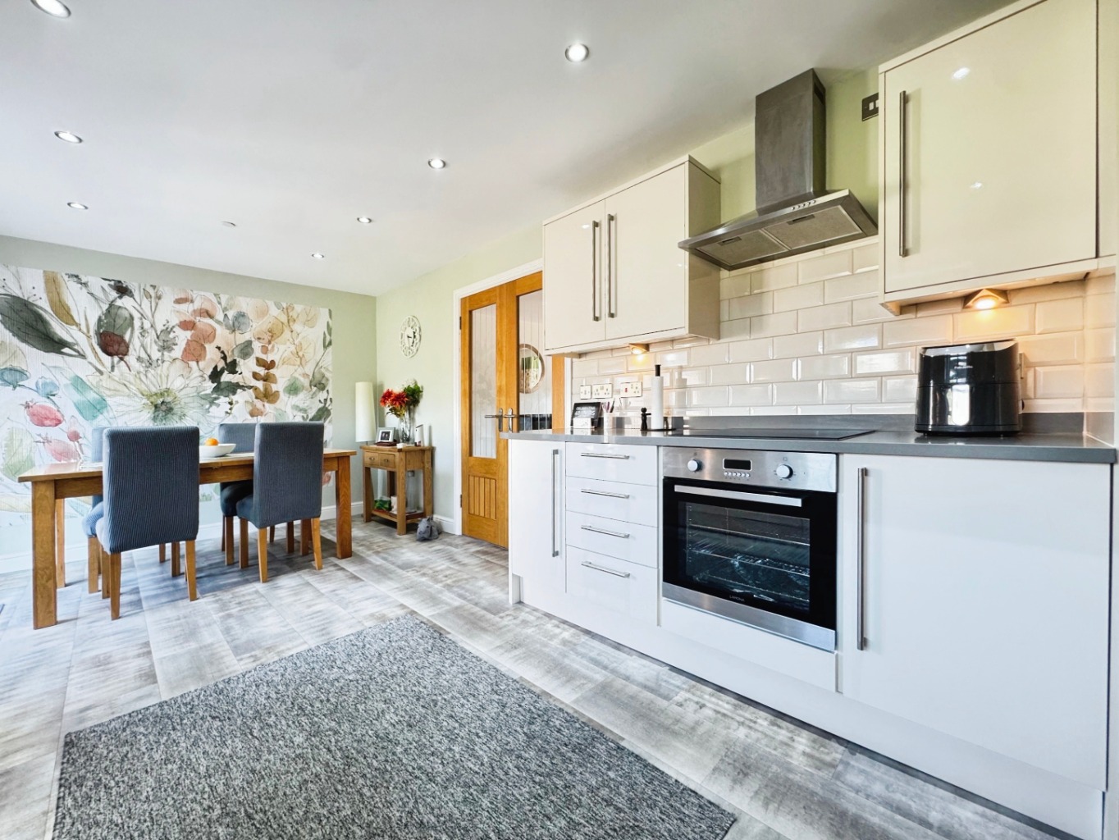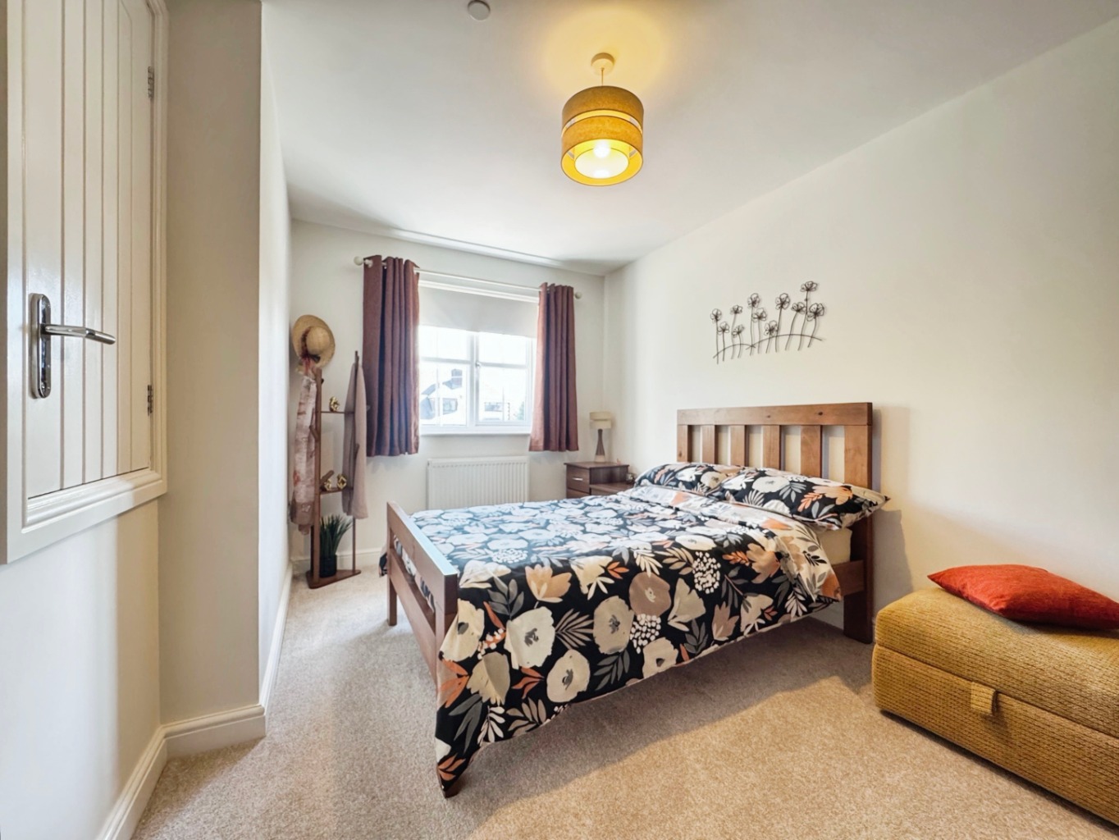Situated in the sought-after location of Hendre Road, Llangennech, this exceptional four-bedroom detached home built in 2016 is a true gem. From the moment you approach, the impressive block-paved driveway welcomes you to the front elevation, offering ample off-road parking and a stylish first impression.
Step inside to discover an immaculate, show home-worthy interior, thoughtfully presented by the current vendors. The spacious lounge boasts double doors leading into a striking high-gloss kitchen/diner, perfect for modern living and entertaining. The sleek kitchen features contemporary finishes and flows effortlessly into the dining area with patio doors that open up to the beautiful rear garden. The downstairs is complemented by underfloor heating, a convenient cloakroom, and a utility room, with the garage partially converted to create additional utility space, offering further flexibility.
Upstairs, you’ll find four generously sized bedrooms, each offering a peaceful retreat. The master bedroom benefits from an en suite shower room, providing the perfect private sanctuary. A modern, upgraded family bathroom serves the remaining bedrooms, all designed with comfort in mind.
The West-facing rear garden is a true highlight, offering a private sun trap—ideal for outdoor dining, relaxation, or simply enjoying the sunshine in peace.
This stunning home offers the perfect combination of style, comfort, and practicality, and it’s one you won’t want to miss.
Entrance
Entered via obscure composite double glazed door into:
Hallway
Stairs to first floor, spotlights to ceiling, underfloor heating, LVT flooring, solid oak door to:
Lounge (3.61 x 4.03 (11'10" x 13'2"))
uPVC double glazed bay window to front elevation, electric fireplace with decorative surround, sprinkler and smoke alarm, solid oak door to storage cupboard, underfloor heating, LVT flooring, oak glazed double doors through too:
Kitchen/Diner (5.57 x 3.02 (18'3" x 9'10"))
Fitted with a range of matching cream high gloss wall and base units with quartz work surface over and upstands, ceramic 1 and 1/2 bowl sink with drainer and mixer tap, integrated fridge/freezer, integrated washing machine, induction hob with extractor fan over and electric fan oven under, integrated dishwasher, part tiled walls, spotlights to ceiling, uPVC double glazed window to rear elevation, uPVC double glazed french doors, underfloor heating, tile effect vinyl flooring, sprinkler and smoke alarm, solid oak door through to:
Utility Area (1.63 x 1.97 (5'4" x 6'5"))
Spotlights to ceiling, cream high gloss base unit with work surface over, wall mounted gas combination boiler, underfloor heating, tile effect vinyl flooring, obscure double glazed door, sprinkler and smoke alarm. Solid oak door to garage and cloakroom.
Garage (2.52 x 4.87 (8'3" x 15'11"))
Up and over door, power sockets, lighting, partly converted to utility area.
Cloakroom (1.63 x 1.97 (5'4" x 6'5"))
Fitted with a white two piece suite comprising of W.C and wash hand basin vanity unit, obscure uPVC double glazed window, tile effect vinyl flooring, sprinkler and smoke alarm, underfloor heating.
Landing
Spotlights to ceiling, doors to:
Master Bedroom (3.64 x 4.07 (11'11" x 13'4"))
uPVC double glazed window, radiator, tv point, sprinkler and smoke alarms, solid oak door to:
En-Suite (1.76 x 1.49 (5'9" x 4'10"))
Fitted with a modern three piece suite comprising of W.C, wash hand basin and shower with waterfall head and hand held shower, part tiled walls, tiled effect vinyl flooring, chrome heated towel rail, obscure uPVC double glazed window.
Bedroom Two (2.64 x 4.06 (8'7" x 13'3"))
uPVC double glazed window, tv point, sprinkler and smoke alarm, door to storage cupboard, radiator.
Bedroom Three (3.06 x 3.02 (10'0" x 9'10"))
uPVC double glazed window, tv point, sprinkler and smoke alarm, radiator.
Bathroom (1.79 x 1.98 (5'10" x 6'5"))
Fitted with a three piece suite comprising of W.C, wash hand basin and bath with waterfall shower and hand held shower over, glass shower screen, tiled walls, tile effect vinyl, chrome heated towel rail, full height storage cupboard, obscure uPVC double glazed window.
Bedroom Four (2.65 x 3.01 (8'8" x 9'10"))
uPVC double glazed window, tv point, sprinklers and smoke alarms, radiator
External
This lovely home boasts plenty of parking on the block paved driveway, external front and rear garden lights, outside tap, gated side pedestrian access leads to the beautiful rear garden which has been mainly laid to lawn with a paved patio and well cared for plant, shrub and tree boarders. Must be seen!

















































