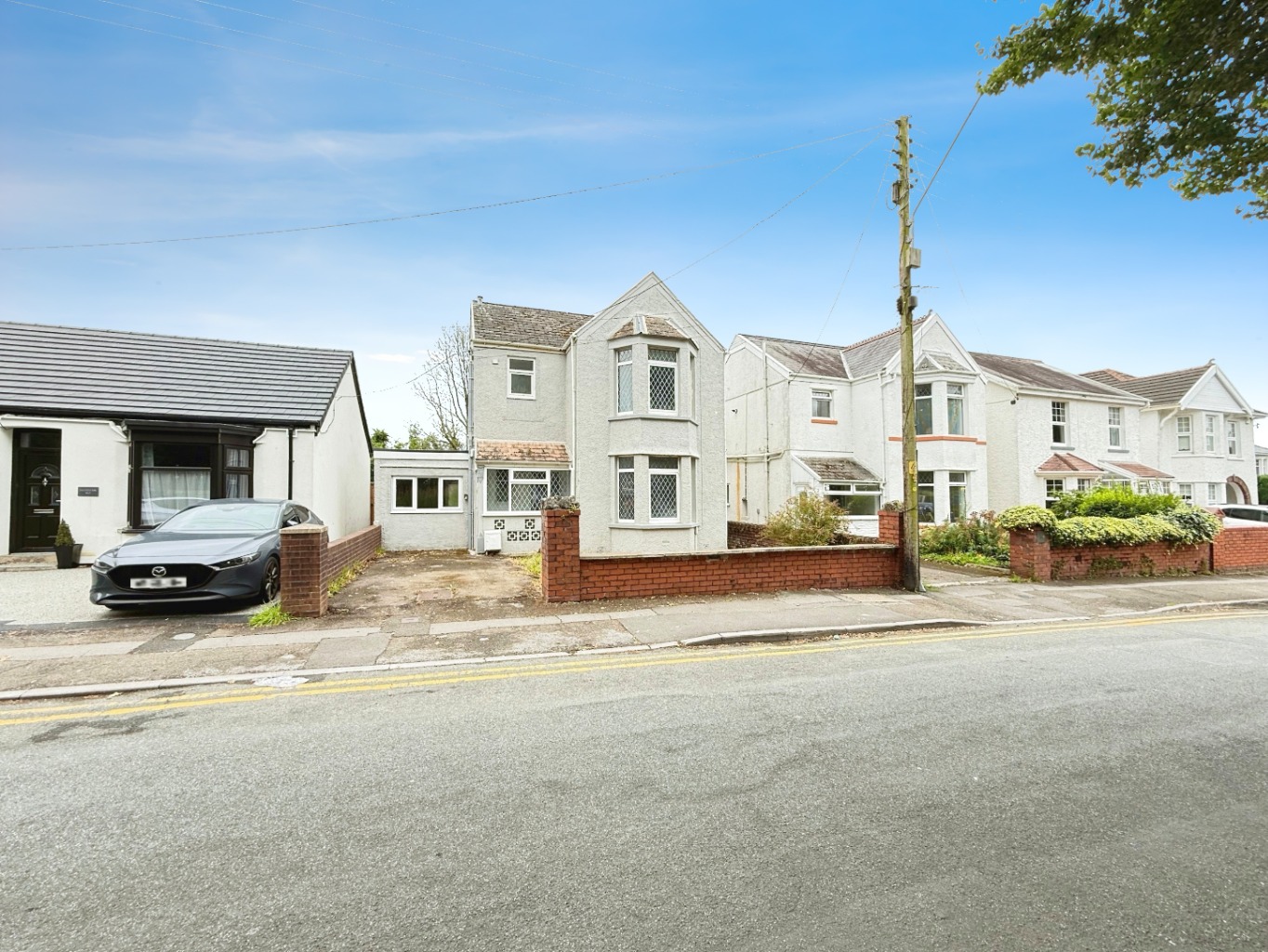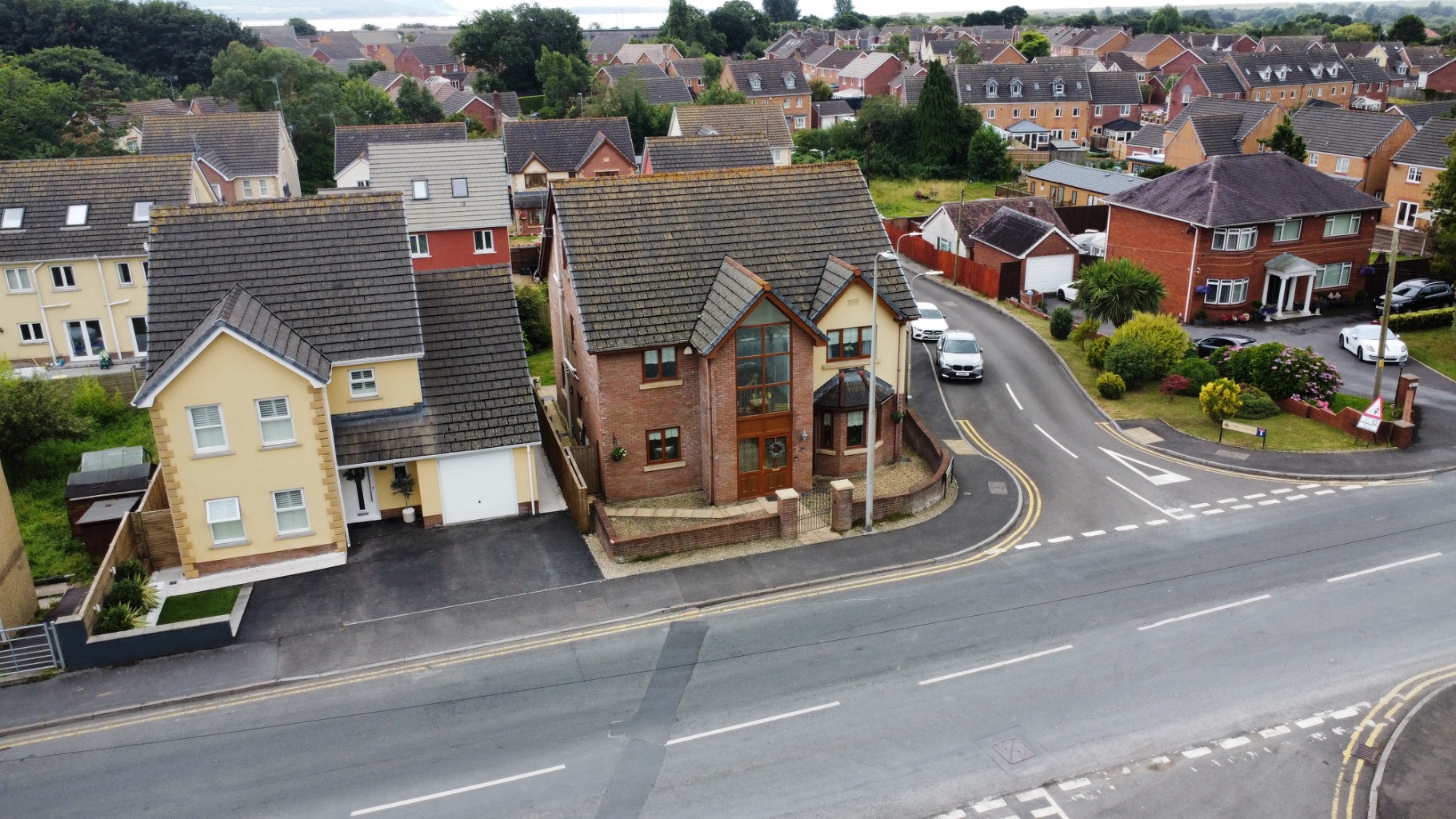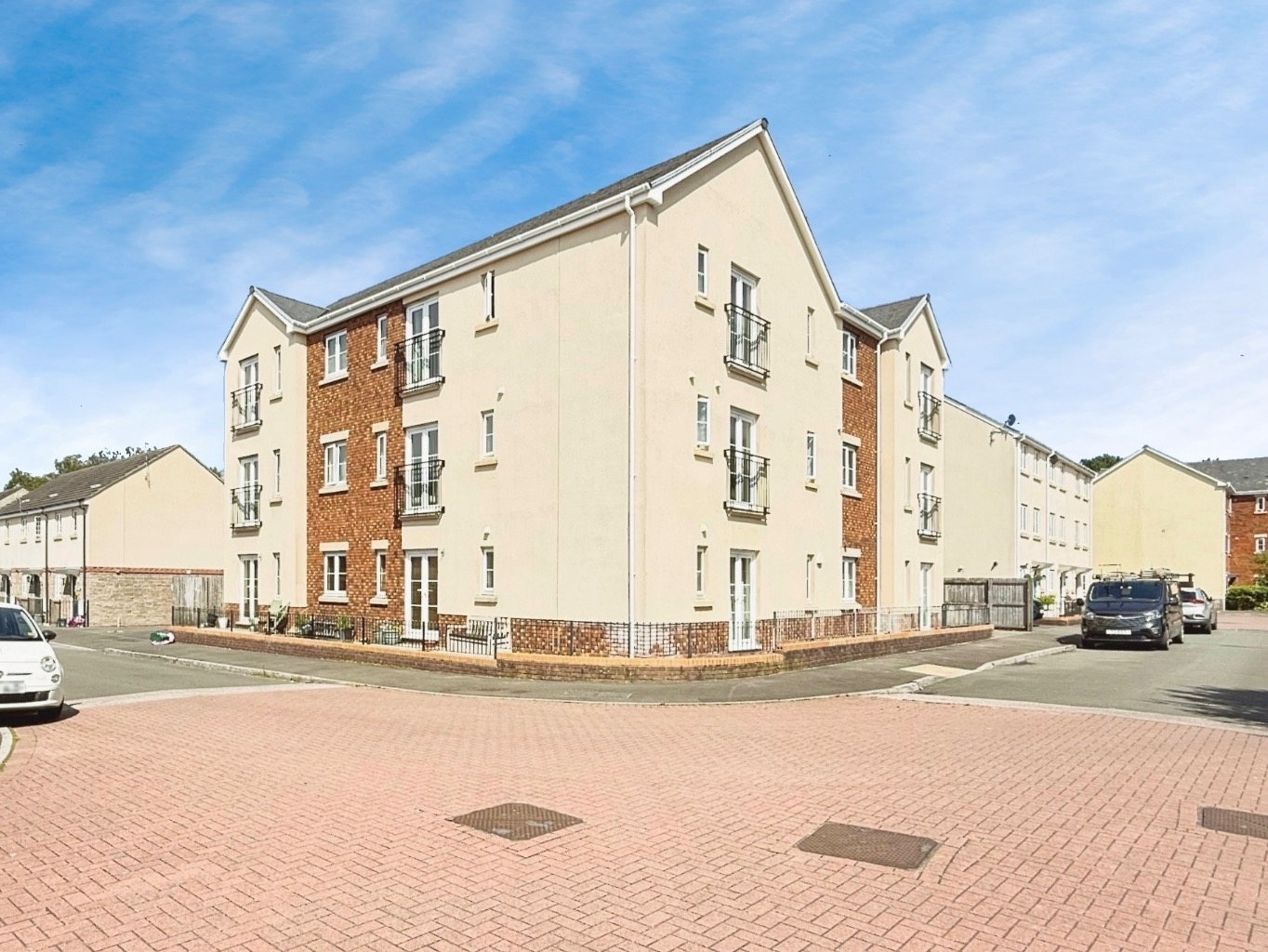Nestled on the desirable College Square in Llanelli, this captivating four-bedroom semi-detached house presents a wonderful opportunity for those seeking a blend of period charm and modern convenience.
From the moment you approach, the property exudes a welcoming aura, hinting at the character and comfort within. This is a home that truly tells a story, offering a lifestyle of ease and enjoyment in a well-regarded location.
Stepping inside, you are immediately greeted by the generous proportions and elegant features that define this lovely residence. The high ceilings, a hallmark of its period, create an immediate sense of space, allowing natural light to flood through the large windows, enhancing the bright and airy atmosphere. The decorative architrave adds a touch of classic sophistication, a subtle nod to the home's heritage.
The ground floor thoughtfully accommodates two distinct reception rooms, providing versatile spaces for both relaxation and entertaining. The lounge/diner is a superb area, offering ample room for comfortable seating and a dining table, making it ideal for family meals and social gatherings. This open-plan yet defined space allows for seamless interaction, whether you are hosting friends or simply enjoying a quiet evening in.
Adjacent to this, the separate sitting room provides a more intimate retreat, perfect for unwinding with a book, enjoying a film, or perhaps as a dedicated play area for children. The flexibility of these reception rooms ensures that the home can adapt to the evolving needs of any family.
The heart of any home is often its kitchen, and here you will find a well appointed shaker style fitted kitchen/breakfast room. This space is both practical and aesthetically pleasing, offering ample storage and work surfaces for culinary enthusiasts. The design is timeless, providing a warm and inviting environment for preparing meals and enjoying casual breakfasts. The layout is efficient, ensuring that everything is within easy reach, making daily routines a pleasure rather than a chore.
A convenient cloakroom on the ground floor adds to the practicality of the home, an essential feature for busy family life.
Ascending to the first floor, you will discover four bedrooms, each offering a comfortable and private sanctuary. These rooms provide ample space for family members or guests, with flexibility for use as home offices or hobby rooms if desired. The large windows continue to be a feature on this level, ensuring each bedroom is bathed in natural light, creating bright and inviting spaces.
The four-piece first floor bathroom suite features an array of fixtures and fittings designed for comfort and relaxation. Whether you prefer a quick shower or a leisurely soak in the bath, this well-appointed bathroom caters to all needs, providing a relaxing space to start or end your day.
Outside, you will find the low maintenance rear garden. Designed for enjoyment rather than endless upkeep, the artificial lawn provides a vibrant green space all year round, perfect for children to play or for al fresco dining without the hassle of mowing. This private outdoor area offers a peaceful retreat, ideal for enjoying sunny afternoons or evening barbecues.
A significant advantage of this property is the garage, which comes complete with a convenient electric roller shutter door, offering secure parking or additional storage. Beyond its traditional use, the garage is equipped with an E.V charging connection and power sockets, a forward-thinking feature that caters to modern needs and future-proofs the home for electric vehicle owners.
Situated in Llanelli, the location offers a wealth of amenities and conveniences. College Square itself is a desirable address, known for its pleasant surroundings and community feel. Residents benefit from easy access to local shops, schools, and leisure facilities, ensuring that everything you need is within reach.
The town of Llanelli provides a vibrant hub with a range of retail options, eateries, and cultural attractions. For those who enjoy the outdoors, the beautiful coastline and scenic parks are just a short distance away, offering opportunities for walks, cycling, and enjoying nature.
Excellent transport links connect Llanelli to surrounding areas, making it an ideal base for commuters or those wishing to explore the wider region of South Wales. This really is a lovely home. It is a property that effortlessly combines the elegance of its period with the demands of modern family life, creating a truly special place to call home. It is a home where cherished memories can be made, a place to grow, relax, and enjoy the very best of what this vibrant community has to offer.
Entrance
Entered via a decorative stained glass wooden door into:
Porch
Decorative architrave, dado rail, tiled floor, wooden glazed door with wooden glazed side panels into:
Hallway
Decorative architrave to ceiling, dado rail, wooden floorboards, stairs to first floor, radiator, door to under stairs storage cupboard, door to storage cupboard, doors to:
Cloakroom 1.31 x 1.37
Fitted with a two piece suite comprising of w.c and wash hand basin, obscure uPVC double glazed window, wood effect vinyl flooring.
Reception Room 3.56 x 4.25
Ceiling medallion, uPVC double glazed window, electric fire with tiled hearth, wooden floor boards, radiator, door to:
Kitchen/diner 3.59 x 4.92
Wooden cladding to ceiling, single glazed wooden windows x2, fitted with a range of shaker style wall and base units with work surface over, 1 and 1/2 bowl sink with drainer and mixer tap, four ring gas hob with extractor fan over and electric oven under, plumbing for washing machine, space for fridge/freezer, radiator x2, uPVC double glazed door, plumbing for dishwasher, vinyl flooring, cupboard housing gas combination boiler.
Lounge 3.87 plus bay x 4.55
Ceiling medallion and decorative architrave, uPVC double glazed bay window, electric fire with decorative surround, radiator, wood effect herringbone flooring opening into:
Dining Area 3.30 into alcove x 3.94
Calling media on, coving to ceiling, uPVC double glazed windows radiator, wood effect herringbone flooring.
Landing
Coving to ceiling, door to storage cupboard, exposed floorboards, doors to:
Bedroom Three 3.77 x 2.87
uPVC double glazed window, radiator, coving to ceiling.
Bathroom 2.67 x 2.56
Fitted with a three piece suite comprising of bath, shower, w.c, and wash hand basin, part tiled walls, radiator, vinyl flooring, obscure uPVC double glazed window, electric shaver point, coving to ceiling.
Bedroom Two 3.56 x 3.48
Coving to ceiling, uPvC double glazed window, exposed floorboards, radiator, uPVC double glazed window.
Bedroom One 4.04 x 3.47
Coving to ceiling, radiator, uPVC double glazed windows, exposed floorboards.
Bedroom Four 2.03 x 4.07
Coving to ceiling, radiator, window, exposed floorboards.
External
This beautiful home boasts a low maintenance rear garden that has an artificial lawn and paved courtyard leading to the:
Garage 3.67 x 5.25
Electric roller shutter door, uPVC double glazed window, electricity power points, E.V charger connection.












































