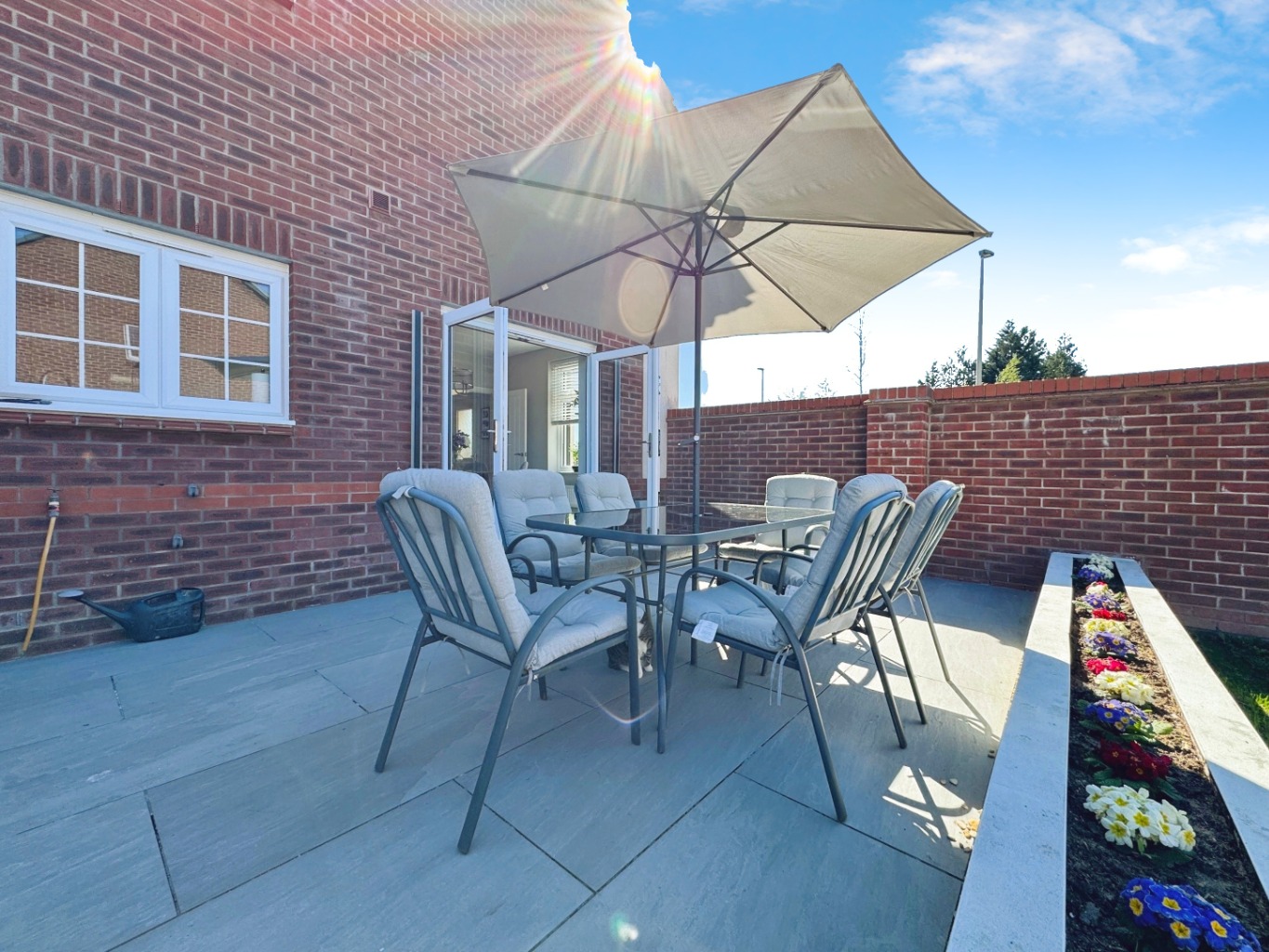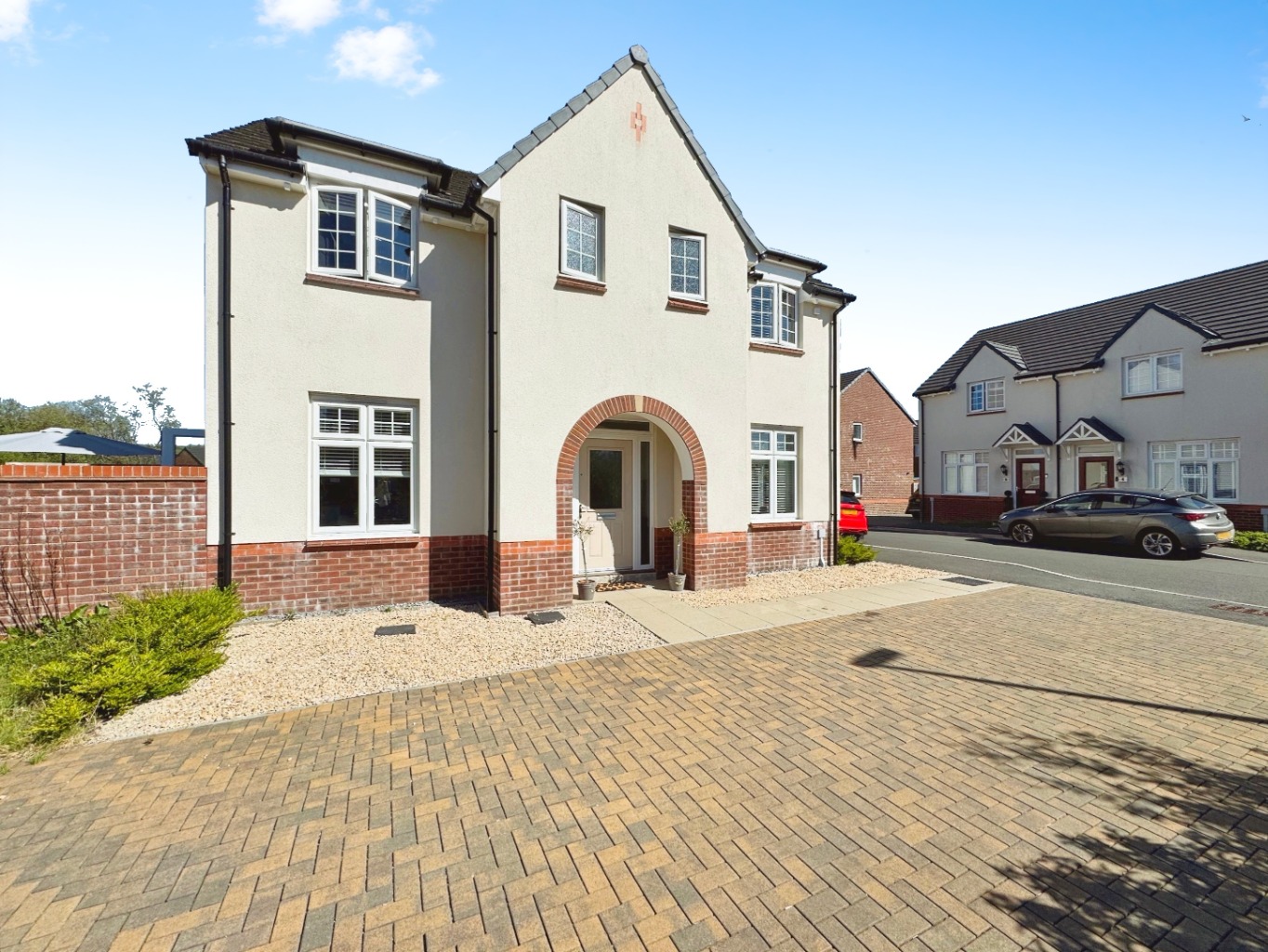Located within walking distance to the thriving Maes Yr Eithin Retail Park, this home has everything you need to enjoy a luxurious and comfortable lifestyle.
As you step into the welcoming entrance hallway, you'll immediately feel the elegance and charm that this home exudes.
The modern high gloss kitchen diner, equipped with integrated appliances, provides a perfect space for culinary adventures and family gatherings. The french doors leading to the rear garden open up the possibility of al fresco dining and enjoying the beauty of nature right at your doorstep.
The spacious lounge, adorned with three large windows, fills the room with warm natural light, creating an inviting and airy ambiance. The tranquil atmosphere makes it an ideal place for relaxation or entertaining guests.
For your convenience, the property boasts a utility room and cloakroom, ensuring that household chores remain separate from your beautiful living space.
Upstairs, you will find the en-suite master bedroom which offers a private and relaxing sanctuary along with the other three well proportioned bedrooms.
The accompanying family bathroom features a refreshing rainwater shower, adding a touch of luxury to your daily routine.
The landscaped rear garden is a true oasis of tranquility. With its paved patio, raised flower beds, and lush lawn, it provides the perfect setting for outdoor activities and entertaining. Whether it's barbecues, morning coffees, or evening stargazing, this well-maintained space offers endless possibilities for creating cherished memories.
Additionally, the property features a block paved driveway, allowing for multiple car parking spaces, ensuring convenience for you and your loved ones.
Beyond the walls of this remarkable property, Crosshands offers a wide range of amenities, from shopping centers, schools to leisure facilities.
The outstanding location near Maes Yr Eithin Retail Park means you have quick and easy access to an array of shops, restaurants, gym and entertainment options.
If you're looking for a beautifully presented home that combines modernity with a peaceful lifestyle, this four bedroom property in Ffordd Y Neuadd, Crosshands, is the perfect choice.
Don't miss the opportunity to make this charming house your forever home.
Contact us today to arrange a viewing and start your journey towards living in the home of your dreams.
Entrance
Entered via an obscure double glazed composite door with obscure side panels into:
Hallway
Stairs to first floor, radiator, wood effect herringbone laminate flooring, doors to:
Lounge 6.19 x 3.30
uPVC double glazed windows x3, wood effect herringbone laminate flooring, radiator x2.
Kitchen/Diner 3.01 x 6.18
Fitted with a range of modern high gloss wall and base units with work surface over, four ring gas hob with extractor fan over, eye level oven, integrated fridge/freezer, inset sink with drainer and pull down mixer tap, integrated dishwasher, uPVc double glazed windows x2, uPVC double glazed french doors, radiator x2, wood effect laminate flooring, spotlights to ceiling.
Utility Area 3.43 x 2.21
Plumbing for washing machine with work surface over, space for tumble dryer, part panelled wall, uPVC double glazed composite door, radiator, door to:
Cloakroom 1.77 x 0.90
Fitted with a two piece suite comprising of w.c and wash hand basin, radiator, laminate flooring, obscure uPVC double glazed window, spotlights to ceiling.
Landing
uPVC double glazed window, radiator, two storage cupboards, airing cupboard with radiator, doors to:
Bedroom Four 2.76 x 2.25
uPVC double glazed window, radiator.
Bedroom One 4.45 x 3.33
uPVC double glazed window, radiator, door to:
En-suite 1.10 x 2.45 into shower
Fitted with a three piece suite comprising of walk in double shower, w.c and vanity unit housing wash hand basin, part tiled walls, vinyl flooring, radiator, electric shaver point, obscure uPVC double glazed window, spotlights to ceiling.
Bedroom Three 3.18 x 2.78
uPVC double glazed window, radiator.
Bedroom Two 3.19 x 3.32
uPVC double glazed window, radiator.
Bathroom 1.69 x 2.45
Fitted with a three piece suite comprising of bath with rainwater shower and glass modesty screen, w.c and wash hand basin, vinyl flooring, chrome heated towel warmer, obscure uPVC double glazed window, spotlights to ceiling, electric shaver point, part tiled walls.
External
Enclosed rear garden landscaped paved patio, raised planters and lawn with decorative stone area.
Block paved driveway for two vehicles and car port, gated access to garden.
***Please note that a maintenance charge is payable for the property at approx £150 per annum***









































