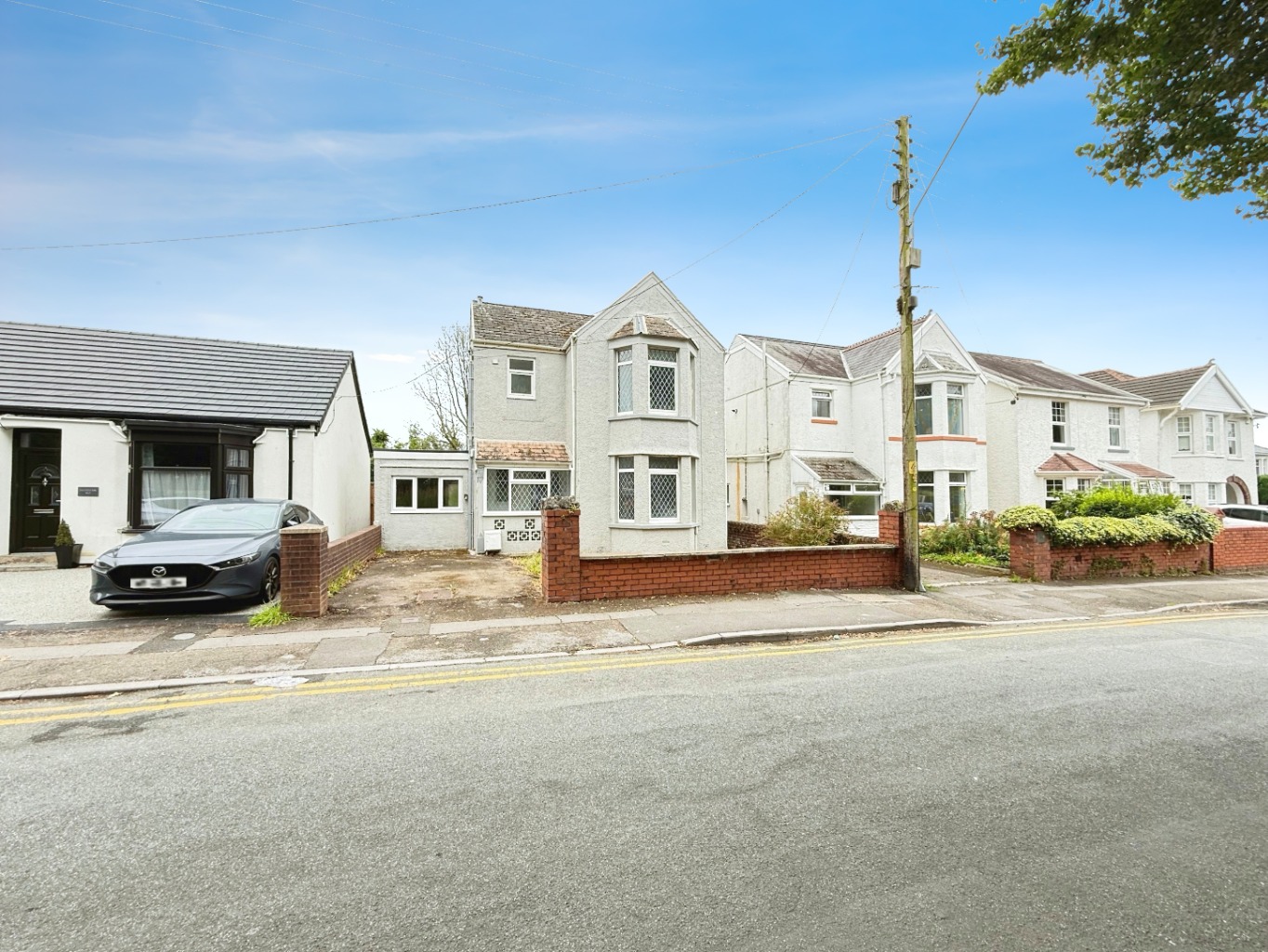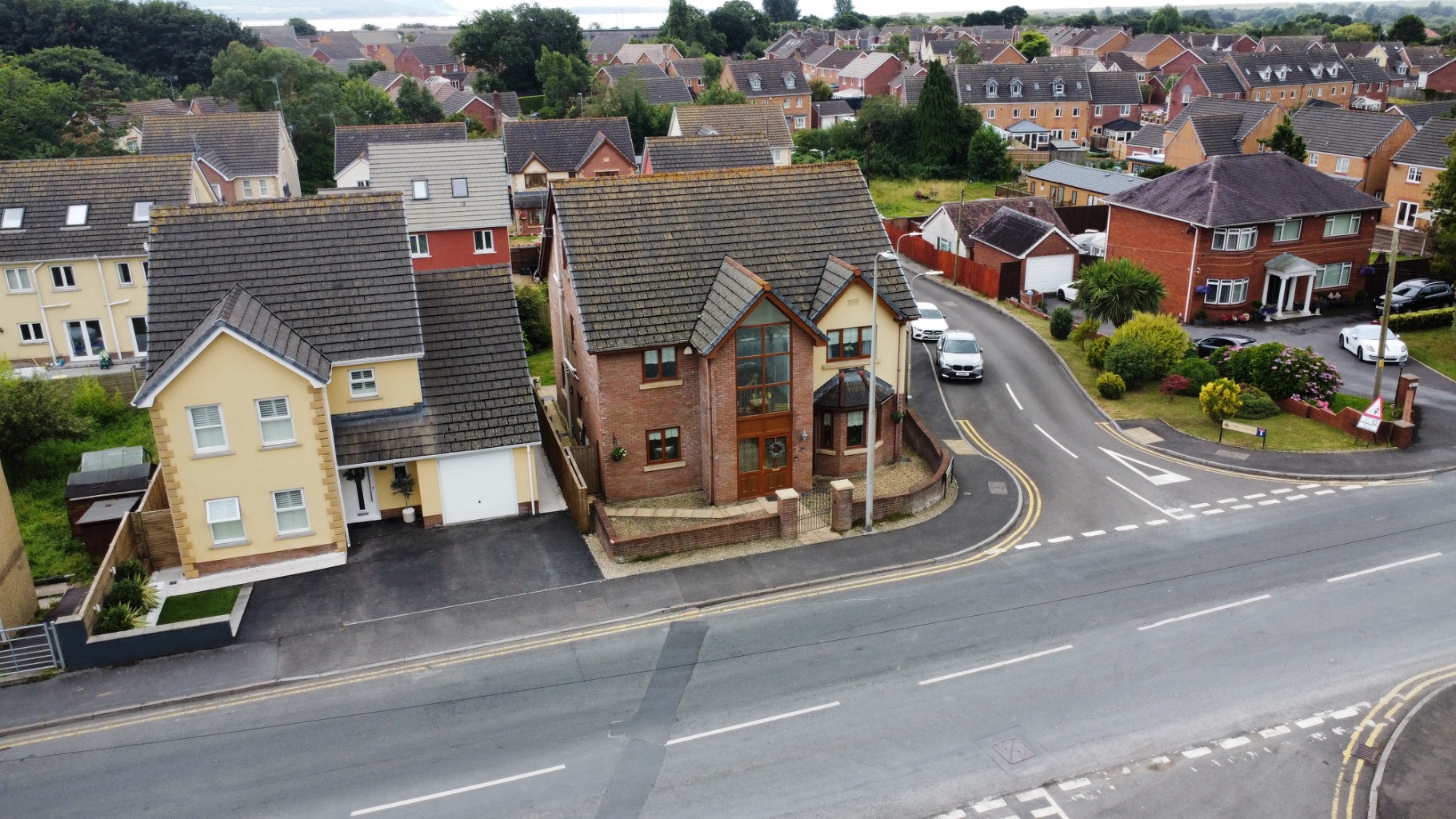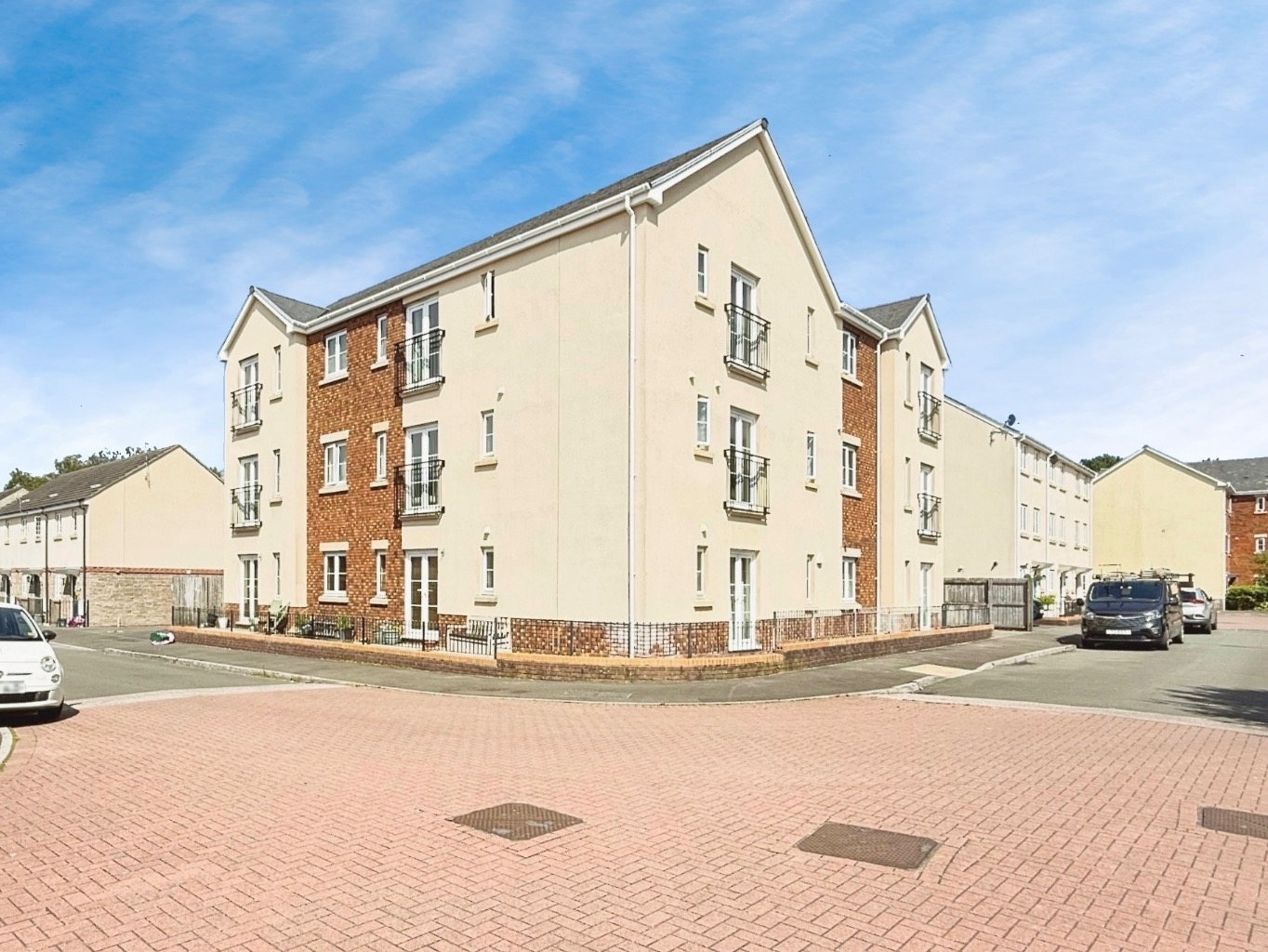Offering a wealth of features suited to modern family living, the property is ideal for first-time buyers, young families, or those looking to downsize.
Benefiting from its proximity to local amenities, parks, and excellent transport links, this property is available for early completion with no onward chain.
Upon entering the property, you are welcomed into a spacious lounge/diner that provides ample room for both relaxation and entertaining. Natural light flows into the front of the room, creating a bright and inviting space to enjoy with family and friends.
To the rear of the property, you'll find the modern shaker-style kitchen, equipped with a range of wall and base units, offering plenty of storage and worktop space. The kitchen has been thoughtfully designed to combine functionality and style, making it a pleasure to prepare meals or entertain guests.
Upstairs, the property boasts three well-proportioned bedrooms, each offering comfort and flexibility for a variety of needs. Whether you require additional bedrooms, a home office, or a hobby room, these spaces provide endless possibilities.
The first floor also houses a stylish shower room, complete with a walk-in double shower, modern fixtures, and elegant tiling, ensuring a luxurious yet practical finish.
To the side of the property, there is a driveway providing convenient off-street parking.
The rear garden is a standout feature, offering a well-maintained enclosed outdoor space perfect for both relaxation and recreation. The garden includes a patio area for outdoor dining or entertaining, as well as a lawn ideal for children or pets to enjoy. Additional storage sheds are also located in the garden, providing practical solutions for tools and outdoor equipment.
The location of the property is another significant advantage. Hendy Park is just a short walk away, offering green spaces for leisure and recreation.
The property is also conveniently located near the M4 motorway, making it an excellent choice for commuters or those needing easy access to nearby cities such as Swansea and Llanelli.
This home is available with no onward chain, making for a smooth and efficient purchasing process. Early completion is possible, allowing you to move in and start enjoying your new home without delay.
Properties of this calibre, combining location, modern features, and practicality, are highly sought after.
Do not miss the opportunity to view this excellent home in Hendy.
Contact us today to arrange a viewing and take the first step towards making this property your own.
Entrance
Entered via an obscure uPVC double glazed door into:
Hallway
Wall mounted consumer unit, radiator, wood effect laminate flooring, stairs to first floor, glazed wooden doors to:
Dining Room 3.80 x 3.73
Coving to ceiling, wooden glazed window, radiator, door to under stairs storage cupboard, electric fire with decorative surround, opening into:
Lounge 3.48 x 3.02
uPVC double glazed window.
Kitchen 4.69 x 2.17
Fitted with a range of matching wall and base units with work surface over, sink with drainer and mixer tap, electric cooker, plumbing for washing machine, space for fridge/freezer, uPVC double glazed window x2, obscure uPVC double glazed window, part tiled walls, wall mounted towel warmer, tiled floor.
Landing
Access to loft, doors to:
Shower room 2.44 x 2.14
Fitted with a three piece suite comprising of walk in double rainwater shower, vanity unit housing wash hand basin and w.c, vinyl flooring, part tiled walls, radiator, obscure uPVC double glazed window.
Bedroom 2.73 x 2.92
uPVC double glazed window, radiator, cupboard housing wall mounted gas combination boiler.
Bedroom One 2.90 x 4.10
uPVC double glazed window, radiator, coving to ceiling.
Bedroom Three 3.09 x 2.25
uPVC double glazed window, wood effect laminate flooring, radiator.
External
This lovely home boats a driveway to side with gated pedestrian access to the rear garden that has been landscaped to provide a patio area, lawn and storage sheds.


























