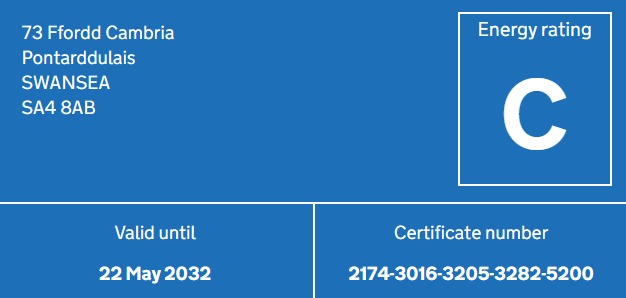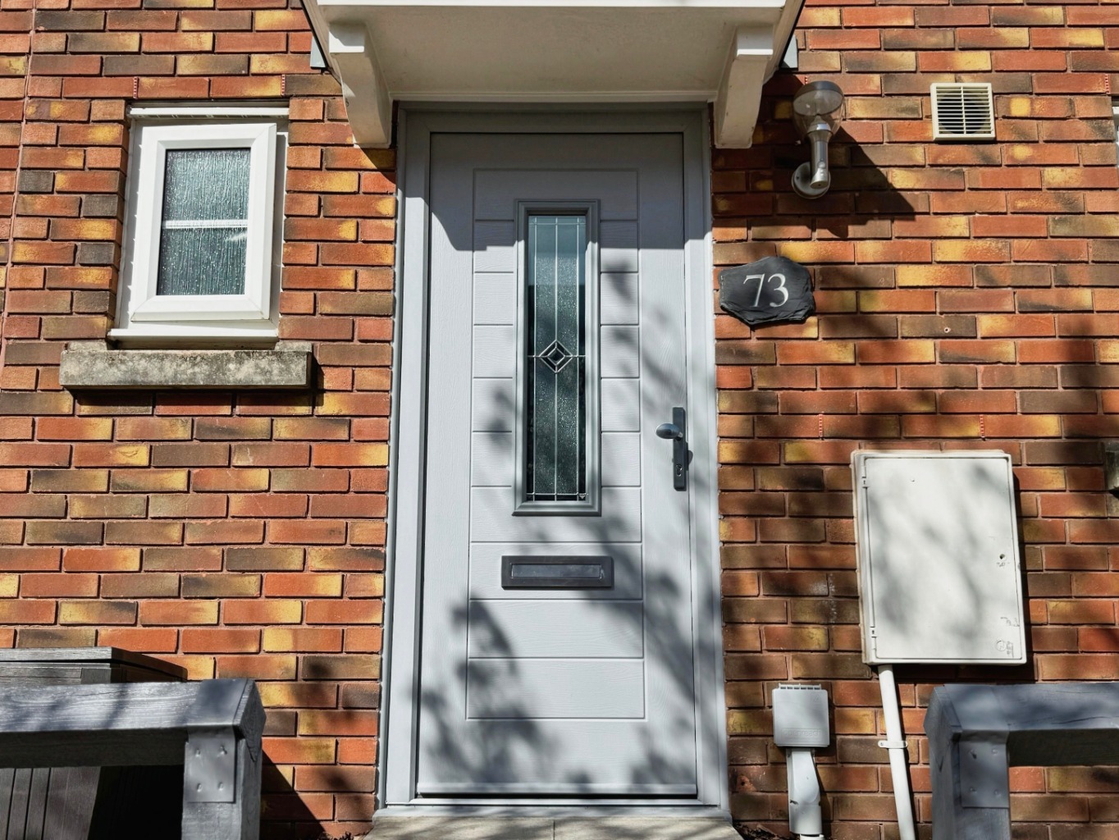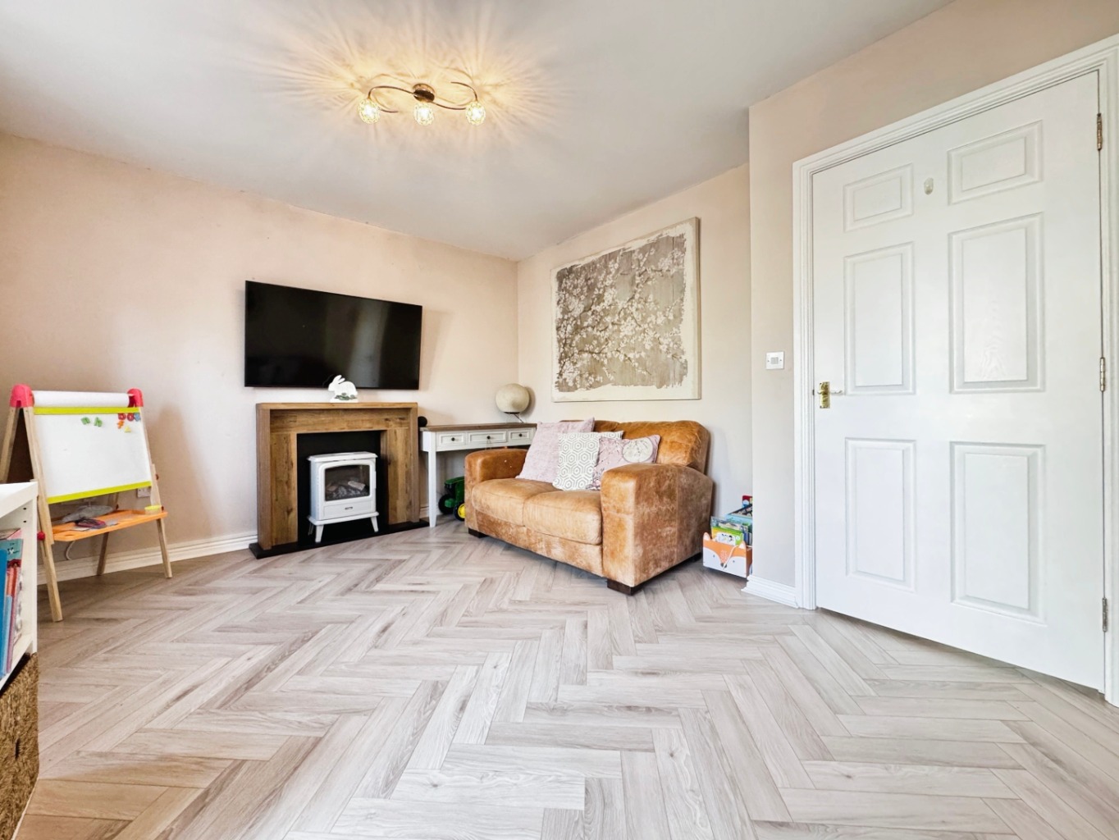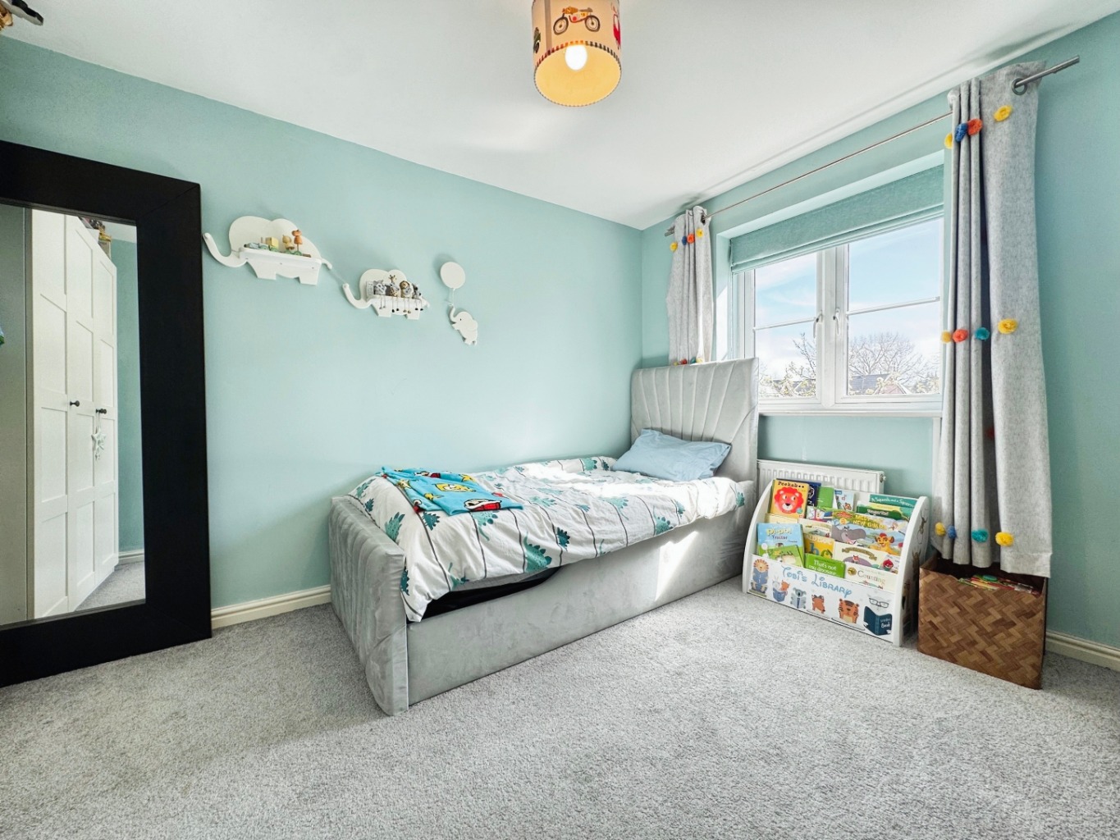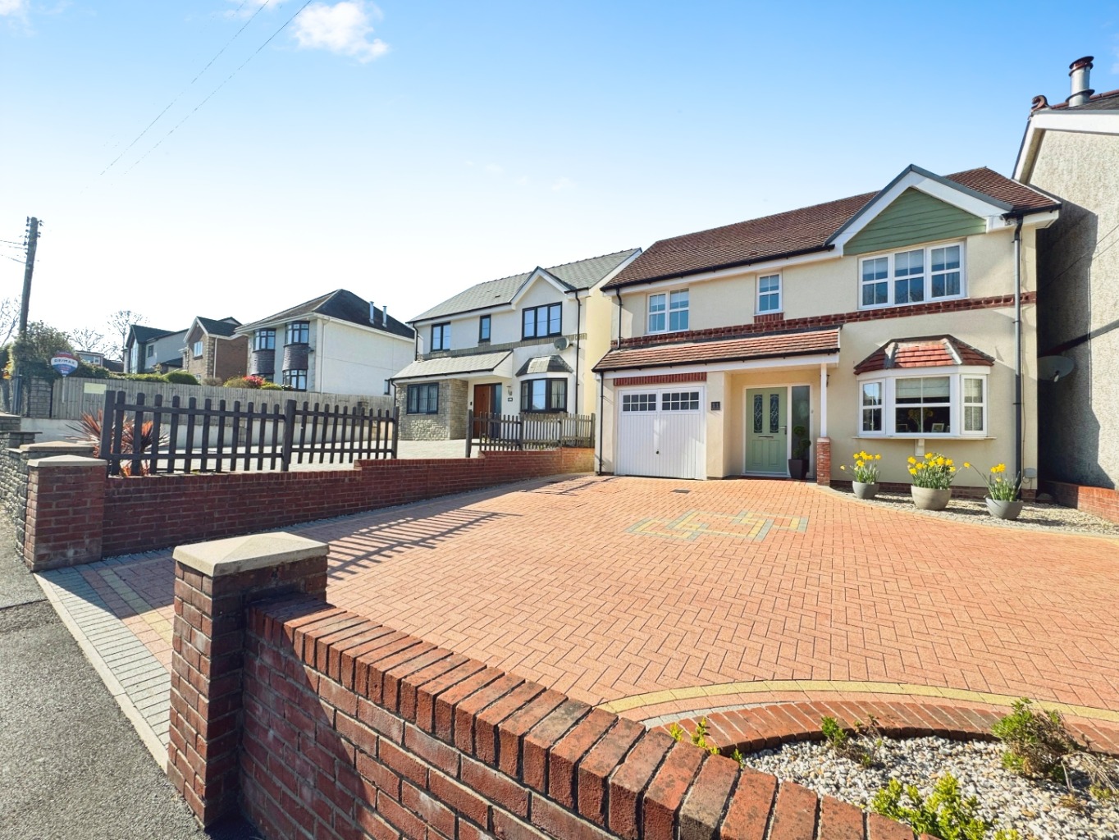NO CHAIN!
This impressive four-bedroom mid terrace townhouse is the epitome of modern living, offering you the perfect blend of style, convenience, and comfort.
As you step into the inviting entrance hallway, the warm and welcoming atmosphere instantly embraces you, featuring beautiful herringbone style flooring. You'll first notice the modernised cloakroom, providing absolute convenience for you and your guests.
The home boasts a modern kitchen/diner showcasing a perfect entertaining space.
The spacious lounge offers the ideal sanctuary to unwind after a long day. It features beautiful patio doors to the rear elevation.
As you ascend to the first floor, you'll discover two generously sized double bedrooms as well as a single room.
The single bedroom offers versatility, suitable for a home office, nursery, or guest room. Whatever your needs may be, this space can be easily adapted to meet them.
The updated family bathroom provides a serene haven where you can enjoy a leisurely soak in the tub or a refreshing shower to start your day. Impeccably designed and finished with style, this bathroom adds a touch of luxury to your daily routine.
Prepare to be amazed when you reach the spacious master bedroom. With ample room for all your furniture and a soothing color palette, this will become your personal haven. The adjoined en-suite further elevates your living experience, offering convenience and privacy at your fingertips.
When it's time for some outdoor relaxation, the upgraded rear garden awaits you. The composite decking provides an elegant space for alfresco dining or simply enjoying a morning coffee. The rear garden offers low maintenance living with a patio also.
The property offers ample off road parking for two vehicles in the courtyard area.
Located close to local schools and amenities, this home is the perfect fit for families. With both Welsh and English primary schools nearby, you have the opportunity to provide your children with an exceptional education. Additionally, the proximity to a secondary school ensures a seamless transition for your older children.
Entrance
Entered via a modern composite door into:
Hallway
Herringbone LVT flooring, stairs to first floor, doors to to under stairs storage cupboard, doors to:
Cloakroom 0.95m x 1.68m (3' 1" x 5' 6")
Fitted with a two piece suite comprising of W.C and wash hand basin, part tiled walls, obscure uPVC double glazed window, LVT flooring, radiator, wall mounted consumer unit.
Kitchen/Breakfast Room 2.83m x 4.24m (9' 3" x 13' 11")
Fitted with a range of modern wall and base units with complimentary surface over, stainless steel 1 and 1/2 bowl sink with mixer tap, plumbing for washing machine, plumbing for tumble dryer, four ring gas hob with extractor fan over, oven under, space for fridge/freezer, radiator, cupboard housing maintained gas boiler, herringbone LVT flooring, uPVC double glazed window to front elevation.
Lounge 4.91m x 3.49m (16' 1" x 11' 5")
uPVC double glazed window to rear elevation, uPVC double glazed french doors to rear, radiator x2, wall mounted tv socket, herringbone LVT flooring.
Landing
Carpeted stairs to first floor, door to airing cupboard housing water tank with built in shelving, door to storage cupboard, doors to:
Bedroom Four 1.99m x 2.30m (6' 6" x 7' 7")
uPVC double glazed window, radiator.
Bedroom Two 2.83m x 3.39m (9' 3" x 11' 1")
uPVC double glazed window, radiator.
Bedroom Three 2.82m x 3.07m (9' 3" x 10' 1")
uPVC double glazed window, radiator.
Family Bathroom 1.98m x 1.67m (6' 6" x 5' 6")
Fitted with a modern three piece suite comprising of paneled bath with shower over and glass modesty screen, W.C and wash hand basin, wood effect flooring, chrome vertical radiator, obscure uPVC double glazed window, extractor fan, tiled walls.
Master Bedroom 3.14m x 6.26m max (10' 4" x 20' 6" max )
uPVC double glazed windows, velux window, radiator x2, door to:
En-suite 2.47m x 2.21m (8' 1" x 7' 3")
Fitted with a three piece suite comprising of walk in shower, W.C, wash hand basin set in vanity unit, wood effect flooring, radiator, part tiled walls, obscure uPVC double glazed window, extractor fan.
External
To the rear of the property the current vendors have landscaped the garden to create a beautiful, low maintenance area. The garden features a large patio and a sun trap composite decked area.
To the side of the property there is a double tandem driveway, providing ample parking space for two vehicles.

