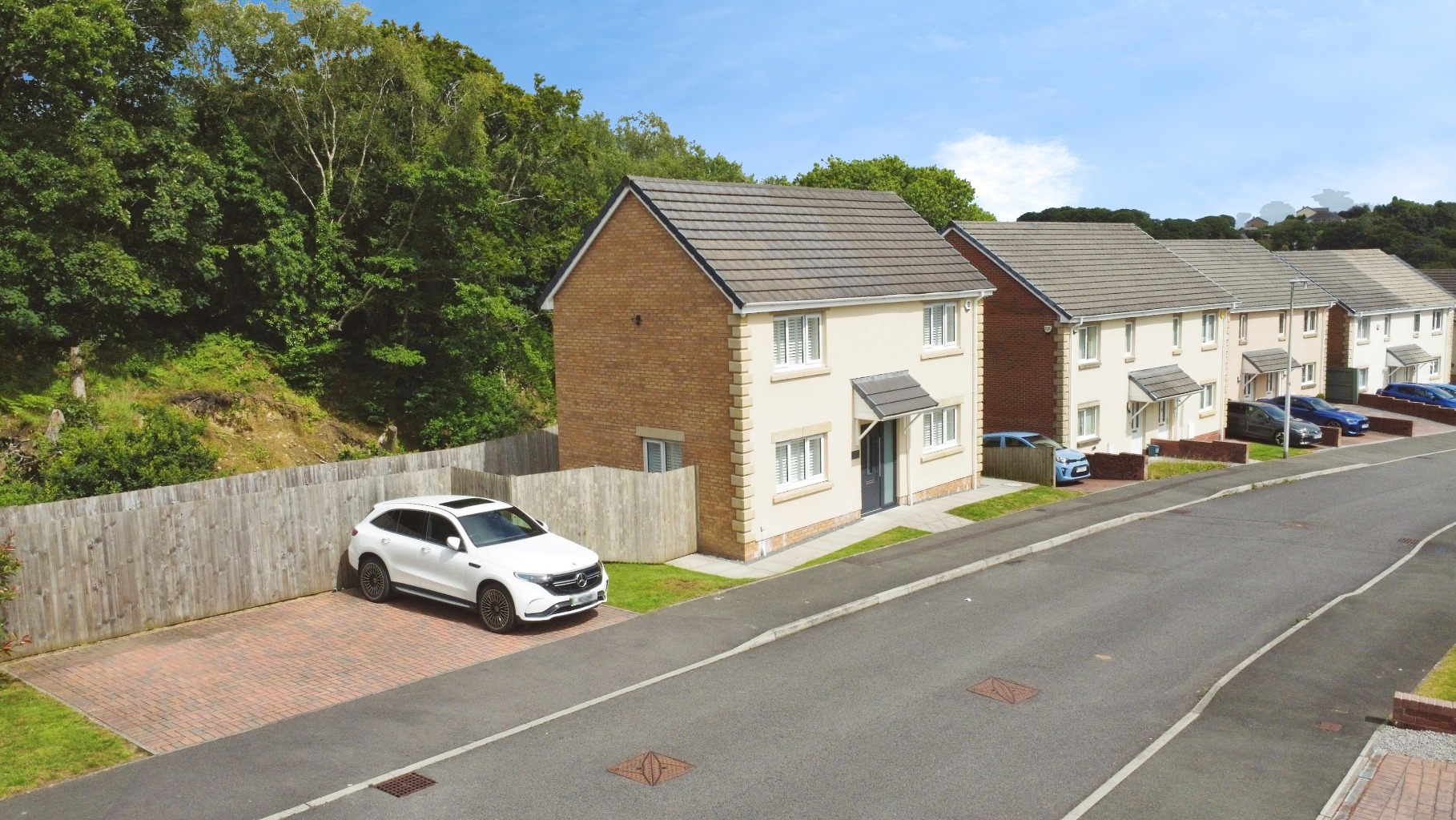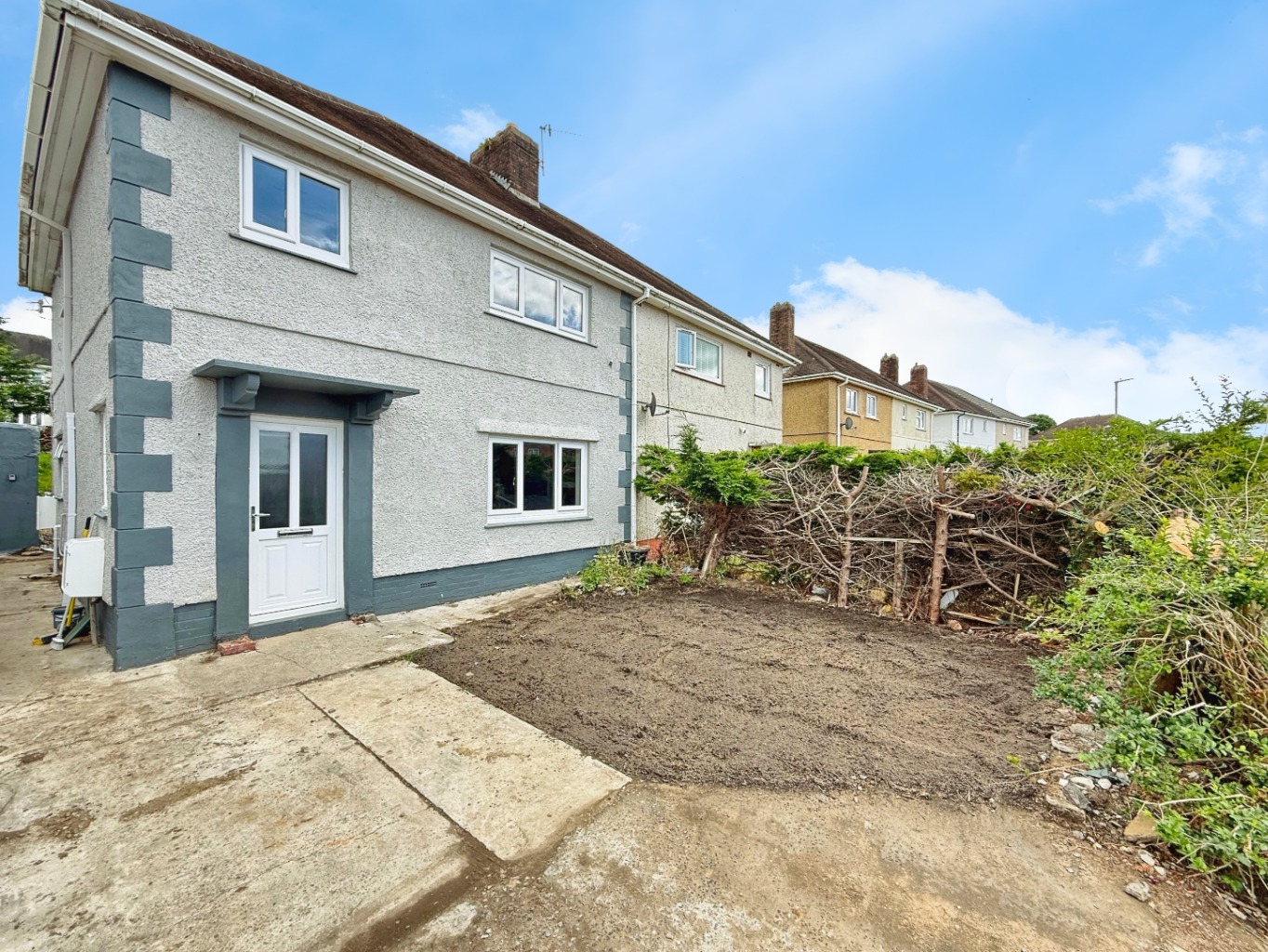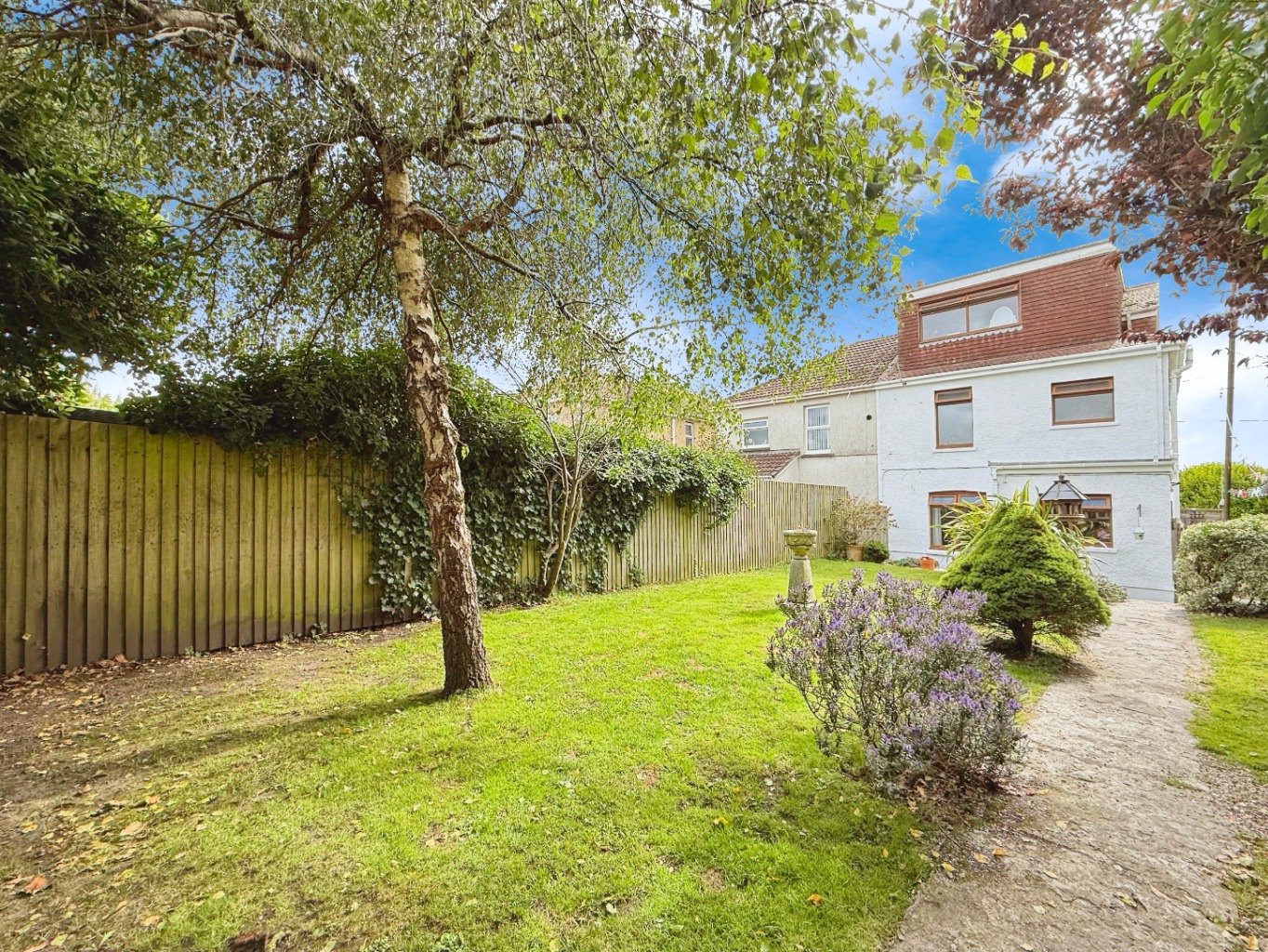Upon entering this thoughtfully designed house, you are immediately greeted by a grand entrance hallway, setting the tone for the rest of this beautiful property.
The ground floor of the house boasts two generously sized reception rooms, providing flexible living arrangements for all the family's needs. The first reception room, perfect for more formal gatherings, is filled with natural light and boasts a brick fireplace offering a tranquil space for relaxation. The conservatory is also accessed from this room and is the perfect spot to enjoy the views of the well maintained rear garden.
The second room presents a more casual setting, ideal for family movie nights or a home office.
The heart of the home is undoubtedly the well-equipped kitchen, complete with modern appliances, ample storage space, and a practical kitchen island. This space seamlessly connects to a dining area, making it the perfect spot for hosting dinner parties and family gatherings. The open-plan design ensures that the chef of the house can still enjoy the company of guests while preparing meals.
The utility room offers convenience, while the cloakroom adds an extra touch of practicality.
The master bedroom comes with its own modern ensuite, offering a private oasis for relaxation.
Additionally, the other three double bedrooms provide ample space for family, guests, or even a home gym.
The family bathroom features modern fixtures and a sleek design, ensuring a luxurious bathing experience.
Set on a large plot, this property flaunts well-maintained front and rear gardens, offering plenty of space for outdoor activities and gardening.
The horseshoe driveway and integral garage provide not only ample parking but also storage options.
Nestled in the sought-after neighborhood of Banc Yr Eithin, it offers a peaceful and close-knit community feel. The local amenities, including schools, shops, and parks, are just a short distance away. Additionally, the nearby transport links provide easy access to Swansea city center and surrounding areas.
Don't miss out on the opportunity to make this beautiful house your own.
Contact us to arrange a viewing and experience the wonderful features and charm this property has to offer.
Your dream home awaits!
Entrance
Entered via a composite double glazed door with frosted double glazed side composite panel into;
Porch
Decorative cladding to ceiling, herringbone effect wood laminate flooring, uPVC double glazed door with uPVC double glazed side panels into:
Hallway
Coving and spotlights to ceiling, wood effect laminate flooring, stairs to first floor, radiator, doors to:
Sitting Room 3.59 x 2.95
Coving to ceiling, radiator, uPVC double glazed window.
Lounge 3.66 x 7.83
Coving to ceiling, uPVC double glazed window, radiator, brick fireplace gas fire, radiator, double doors to kitchen/diner, uPVC double glazed french doors to:
Conservatory 2.89 x 3.37
uPVC double glazed windows, uPVC double glazed french doors, tiled floor, radiator.
Kitchen/diner 6.29 x 4.09 plus cupboard space
Fitted with a range of modern shaker style wall and base units, ceramic sink with drainer and mixer tap, four ring gas hob with extractor fan over, plumbing for dishwasher, shaker style kitchen island with built in storage, space for American style fridge/freezer, integrated microwave, eye level oven and grill, uPVC double glazed window x2, radiator x2, coving to ceiling and spotlights, glazed door to:
Utility Room 2.56 x 2.50
Fitted with a range of matching wall and base units with work surface over, stainless steel sink with drainer and mixer tap, plumbing for washing machine, coving to ceiling uPVC double glazed window, uPVC double glazed stable door, tiled floor, radiator, doors to:
Cloakroom 0.87 x 1.54
Fitted with a two piece suite comprising of w.c and vanity unit housing wash hand basin, tiled splash back, tiled floor, obscure uPVC double glazed window, radiator, coving, extractor fan.
Garage 3.06 x 5.16
Electric roller shutter door, power sockets, lighting, obscure uPVC double glazed window, base units with work surface over, space for tumble dryer and space for under counter freezer.
Landing
Coving and spotlights to ceiling, uPVC double glazed window, radiator, double doors to storage cupboard, doors to:
Bedroom one 3.68 x 3.46 plus wardrobes
Coving to ceiling, uPVC double glazed window, radiator, sliding built in wardrobes, door to:
En-suite 2.06 x 1.49
Fitted with a three piece suite comprising of rainwater shower and vanity unit housing wash hand basin and w.c, designer wall mounted radiator, panelled walls, tile effect vinyl flooring, obscure uPVC double glazed window, extractor fan.
Bathroom 2.52 x 1,97
Fitted with a four piece suite comprising of bath, w.c vanity unit housing wash hand basin and rainwater shower, part tiled walls, part panelled walls, tiled floor, obscure uPVC double glazed window, spotlights to ceiling, designer wall mounted radiator, extractor fan.
Bedroom Three 2.97 x 3.76
Coving to ceiling, radiator, uPVC double glazed window.
Bedroom four 2.98 x 3.04
uPVC double glazed window, radiator.
Bedroom Two 3.66 x 2.62
Coving to ceiling, uPVC double glazed window, radiator.
External
Set on a generous plot with two paved patios a large lawn and a wooden storage shed to the rear.
The front boasts a horseshoe driveway and front lawn plus and integral garage.























































