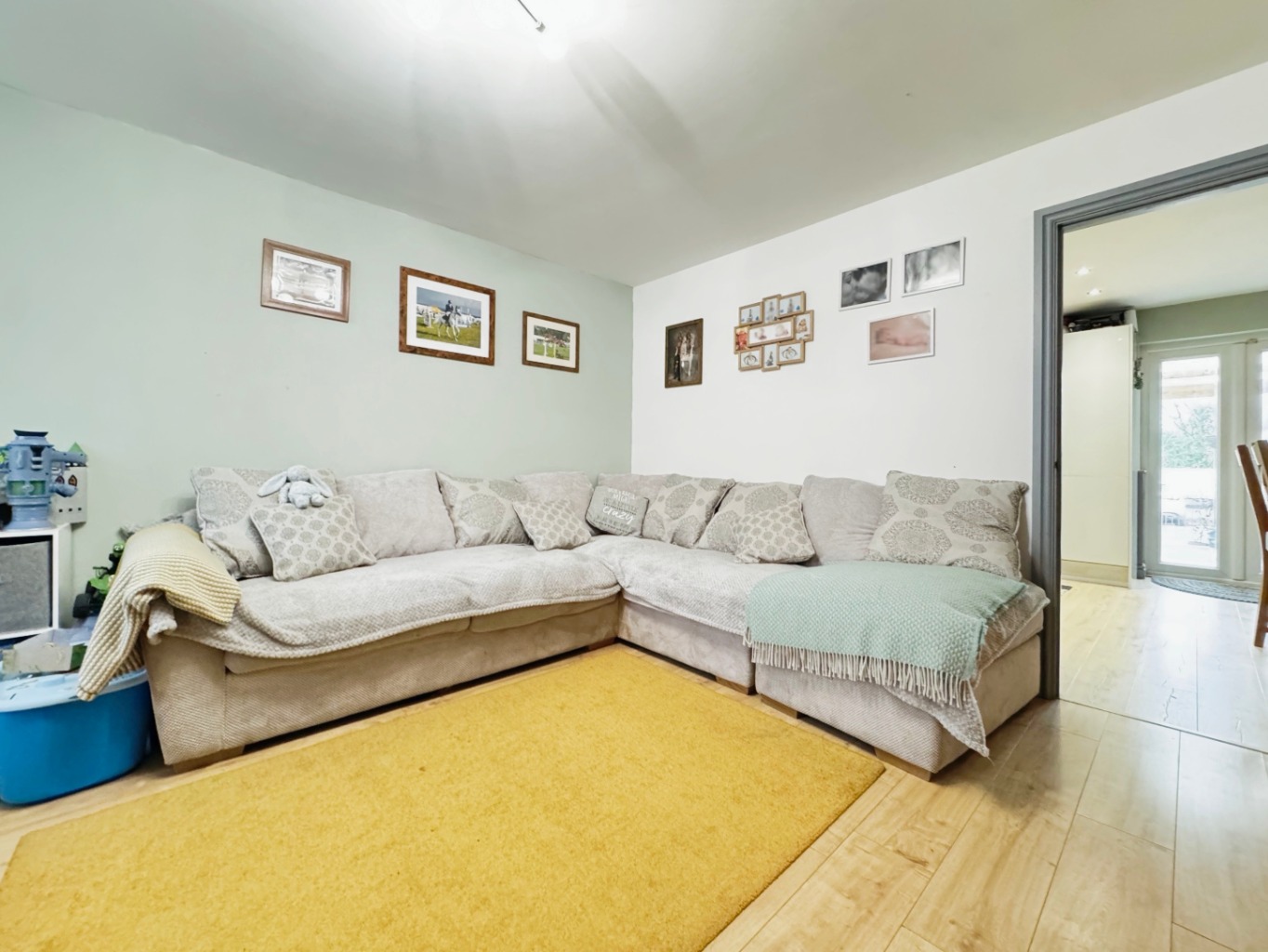Situated in a sought-after location, this lovely three-bedroom semi-detached property on Tirycoed Road offers a perfect blend of modern living and practicality. Thoughtfully designed across multiple levels, this home is ideal for families or those looking for extra space.
The ground floor features a welcoming lounge, a stylish and modern kitchen/diner perfect for entertaining, and a convenient downstairs toilet. Upstairs, there are three well-proportioned bedrooms and a contemporary family bathroom. A standout feature is the attic room, complete with its own en-suite, offering a versatile space for a master suite, home office, or guest accommodation.
Externally, the property benefits from off-road parking to the rear and a unique split-level garden. The upper section provides access to the attic room, while the lower section boasts a generous lawn area—ideal for outdoor relaxation and family activities.
With its modern interiors, spacious layout, and excellent location, this home presents a fantastic opportunity. Early viewing is highly recommended!
Entrance
Entered via uPVC double glazed front door into:
Hallway
Laminate flooring, radiator, stairs to first floor accommodation, doors into:
Cloakroom
Fitted with a white two piece suite comprising of W/C, wash hand basin, tiled floor, radiator, uPVC double glazed window to front elevation.
Lounge 4.57m x 3.60m
uPVC double glazed window to front elevation, radiator, to point, door into:
Kitchen/Diner 4.59m x 3.61m
Fitted with a range of matching wall and base units in high gloss with complimentary work surface over, spotlights to ceiling, stainless steel sink with mixer tap, space for freestanding oven with extractor over, plumbing for washing machine, space for freestanding fridge/freezer, wall mounted gas combi BAXI boiler, under stairs storage cupboard, radiator, uPVC double glazed window and patio doors to rear.
Landing
Carpeted underfoot, uPVC double glazed window to front and side elevation, spotlights to ceiling, airing cupboard with radiator and shelve storage, stairs to second floor accommodation, doors into:
Family Bathroom
Fitted with a modern white three piece suite comprising of W/C, sink set in vanity unit, paneled bath with shower overhead and glass modesty screen, respatex walls, polished chrome towel rail, uPVC double glazed frosted window to rear elevation.
Bedroom Two 3.31m x 3.62m
Carpeted underfoot, uPVC double glazed window to rear elevation, radiator, built in storage.
Bedroom Three 3.78m x 2.63m
Carpeted underfoot, uPVC double glazed window to front elevation, radiator.
Master Bedroom 4.44m x 3.54m
Velux window to rear, radiator, spotlights to ceiling, tv point, storage cupboard in eaves, door into:
En-Suite
Fitted with a white three piece suite comprising of W/C, pedestal wash hand basin, shower enclosure, velux window.
External
To the front of the property there is a pathway leading to the front entrance. To the rear of the property there is two garden areas. Decked area with patio to top garden, large mature lawn to bottom garden, space for large storage shed. Graveled parking area with right of way for neighbouring property (15A). The right of way is over the side driveway leading to the rear of the property.
Note
We have been made aware by the seller that there is history of Japanese Knotweed within the bottom garden boundary. The sellers have made us aware that there has been a treatment plan in place since 2019 and has been treated once a year. (10 year guarantee).








































