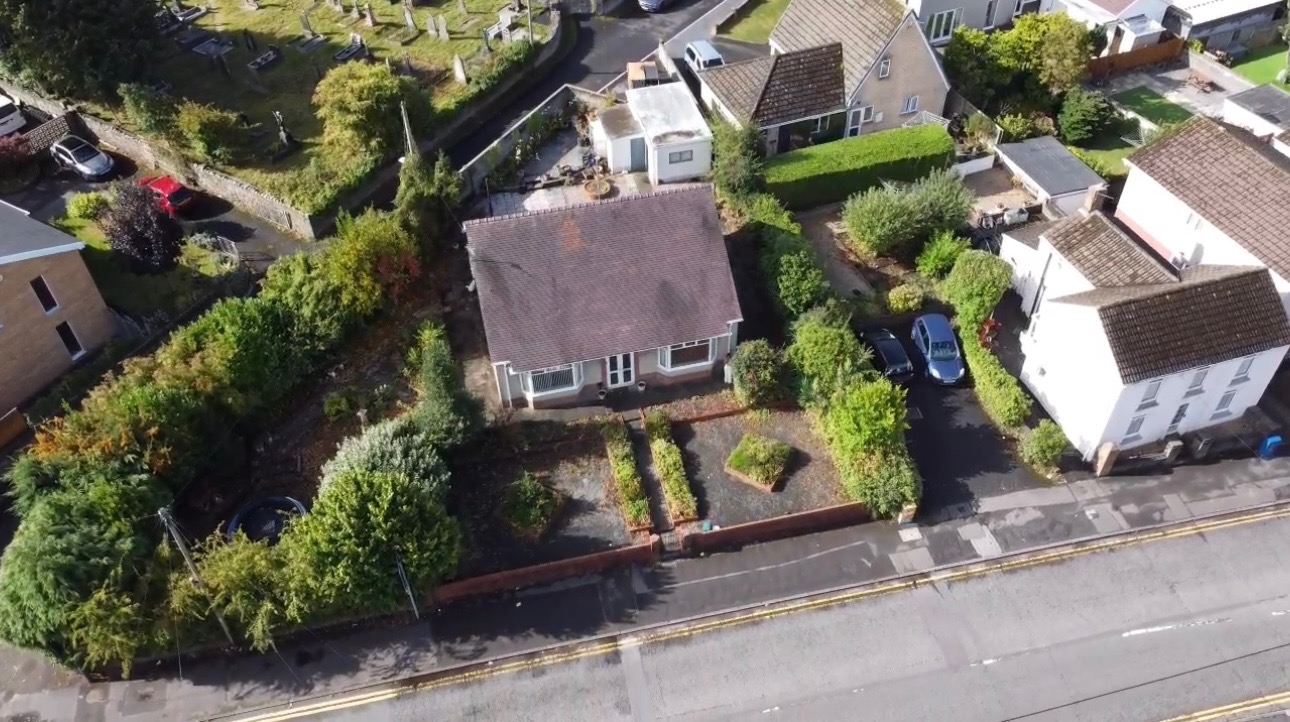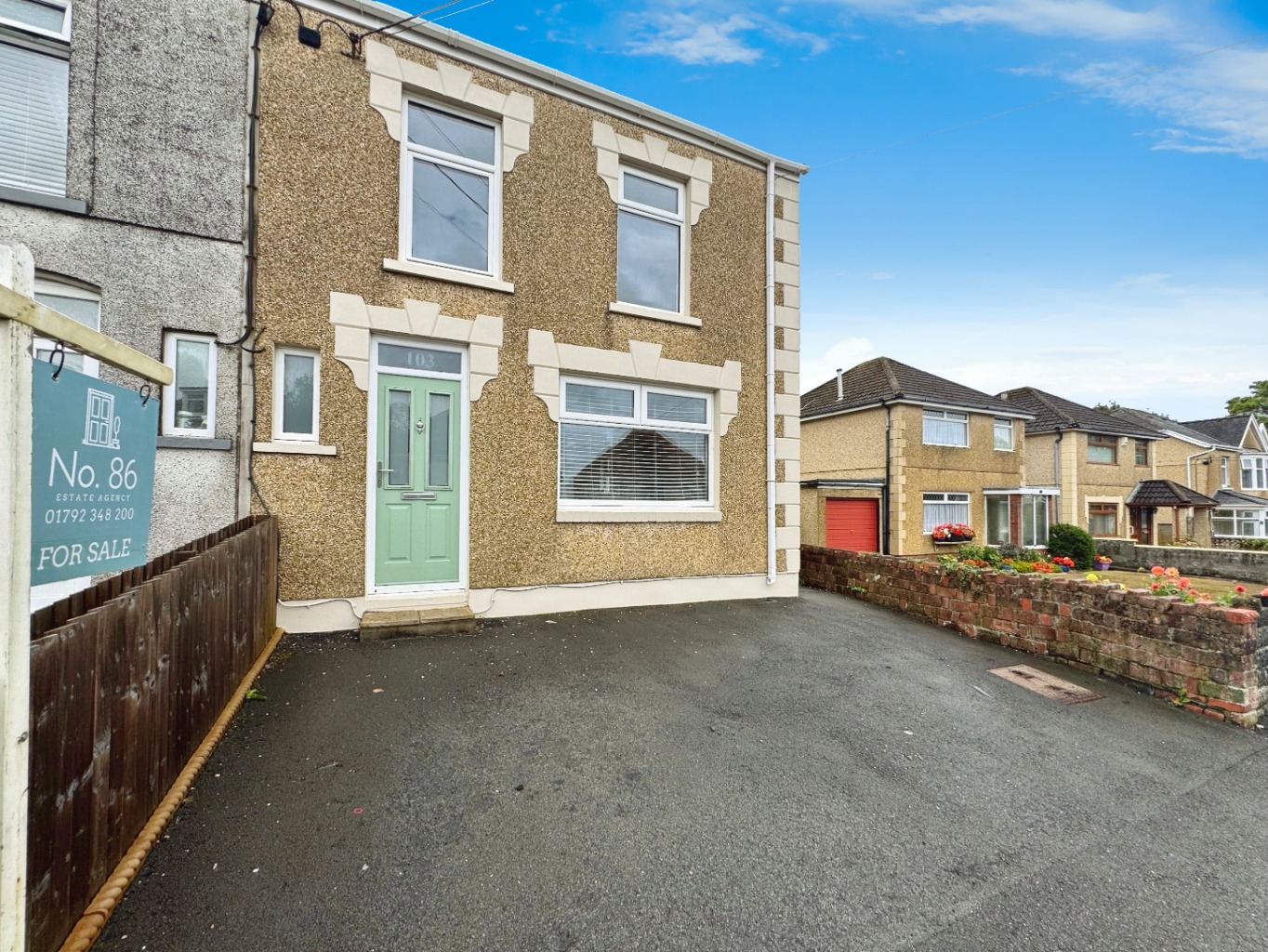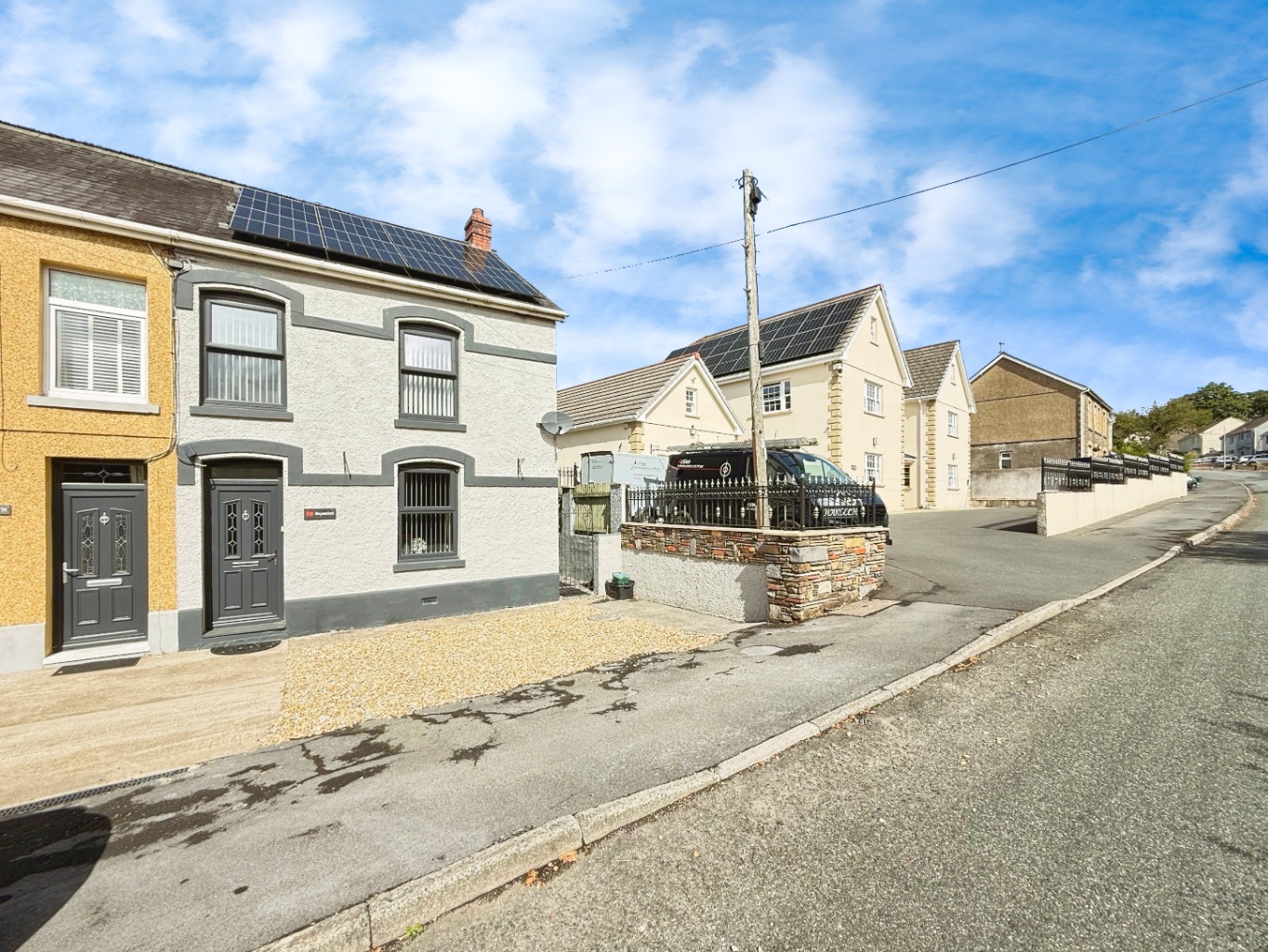This well-presented three-bedroom semi-detached property, located in the highly sought-after area of Mayals Green, Mayals, offers an excellent opportunity for those seeking a home with immense potential.
Set on a generous plot, the property benefits from beautifully landscaped gardens and stunning sea views, with the master bedroom featuring access to a private balcony, perfect for enjoying the views.
Although the property would benefit from some modernisation, it is immaculately maintained and offers a solid foundation for transformation. There is also potential to extend the property, subject to obtaining the necessary planning permissions.
The accommodation comprises a spacious entrance with a large porch and storage, leading to a well-sized ground-floor bedroom with an en suite wet room.
The expansive lounge/diner provides a comfortable living space, while the kitchen, located at the rear, overlooks the picturesque garden.
Upstairs, there are two double bedrooms, with the master benefiting from a dressing room and patio doors opening onto the balcony.
A family bathroom completes the upper floor.
Externally, the front of the property features a large block-paved driveway with ample parking and access to the front entrance.
To the rear, the beautifully landscaped garden includes a large patio area and expansive lawn space, providing an ideal space for outdoor entertaining or relaxation.
Offered with no onward chain, this property presents a rare opportunity to acquire a home in a prime location with the potential to make it your own.
Entrance
Entered via uPVC double glazed front door into:
Porch
Tiled flooring, large storage cupboard, glazed double doors into lounge, door into:
Bedroom Three 4.18m x 3.64m
Carpeted underfoot, radiator, uPVC double glazed window to front elevation.
En-Suite Wet Room
Fitted with a white suite comprising of low level W/C, sink set in vanity unit, adapted shower enclosure, wet room style flooring, fully tiled walls, radiator, uPVC double glazed frosted window to rear elevation.
Lounge/Diner 6.62
Carpeted underfoot, door to inner hallway with stairs to first floor, radiator, uPVC double glazed window to side elevation, decorative fireplace wall lights, double doors into:
Kitchen 3.35m x 2.28m
Fitted with a range of matching wall and base units with work surface over, 1 1/2 bowl sink with mixer tap, integrated dishwasher, integrated plate rack, wall mounted gas combination boiler, integrated oven with gas hob and extractor over, space for freestanding fridge/freezer, part tiled walls, tiled flooring, radiator, uPVC double glazed window to rear and side elevation.
Landing
Carpeted underfoot, loft access, doors into:
Bedroom One 5.51m x 3.39m
Carpeted underfoot, built in wardrobes, uPVC double glazed window to side elevation, uPVC double glazed patio doors into balcony, radiator, door into:
Dressing Area 2.80m x 1.12m
Wooden effect flooring, uPVC double glazed window to rear elevation.
Family Bathroom
Fitted with a three piece suite comprising of low level W/C, sink set in vanity unit, panelled bath with modesty screen, storage cupboard, radiator, part tiled walls, carpets underfoot, radiator.
Bedroom Two 3.23m x 3.05m
Carpeted underfoot, storage cupboard, uPVC double glazed window to front elevation, radiator.
External
To the front of the property there is a large block paved driveway with side access to the rear garden.
To the rear of the property there is a good sized garden laid to patio and a large mature lawn space with beautiful distant sea views.
No Chain!
EPC ON ORDER!









































