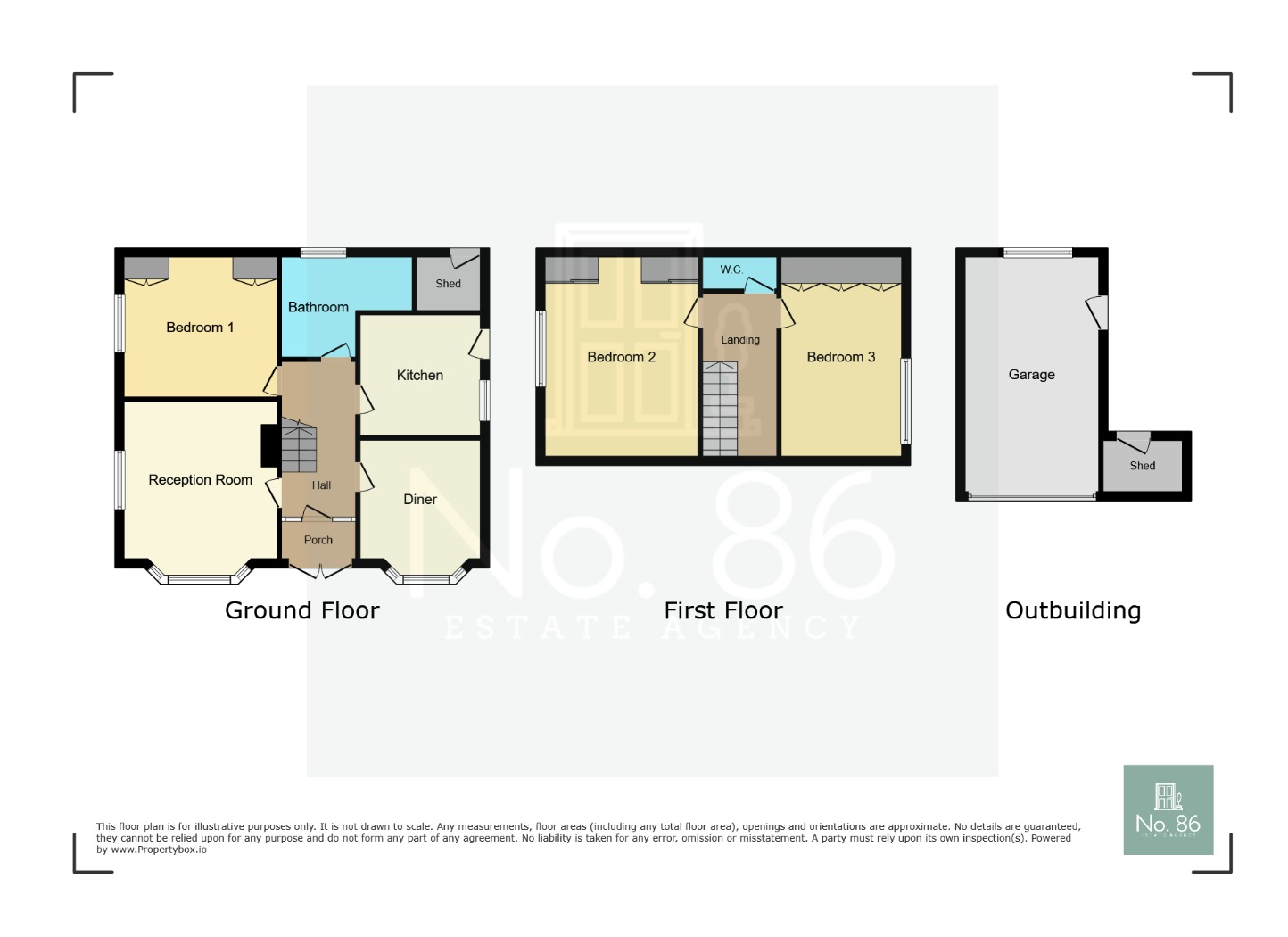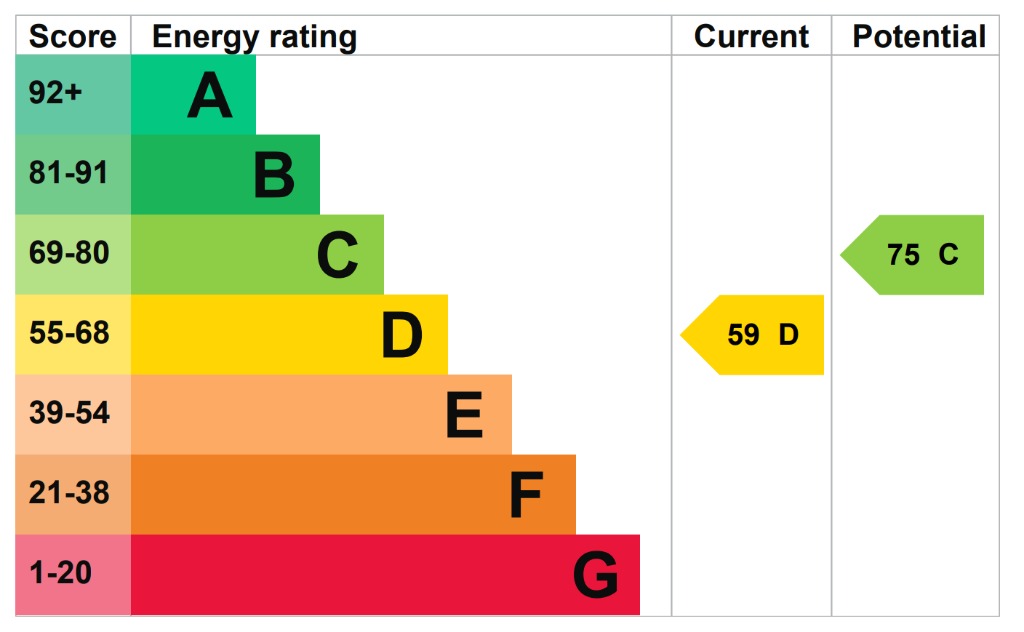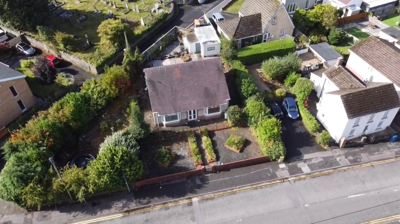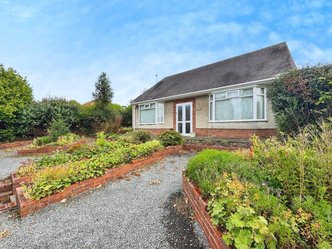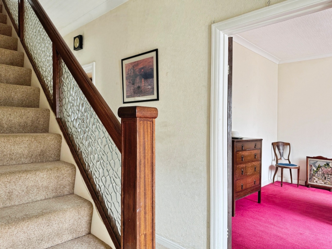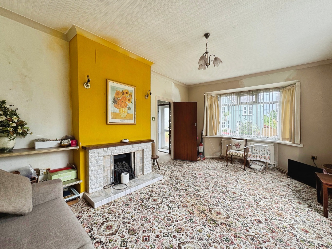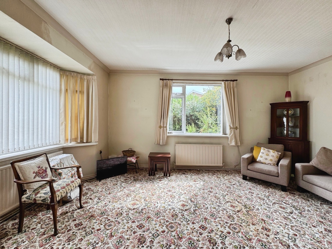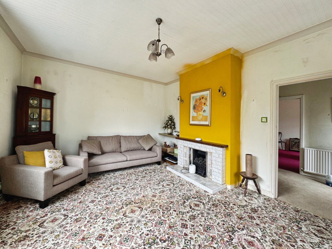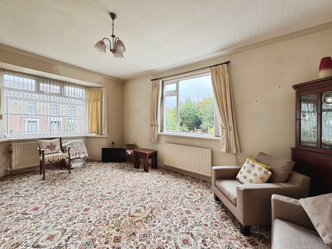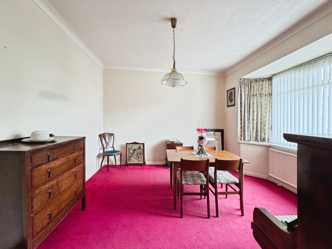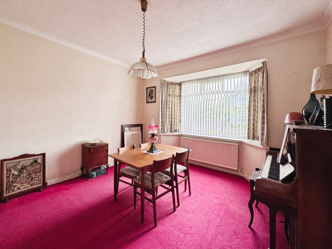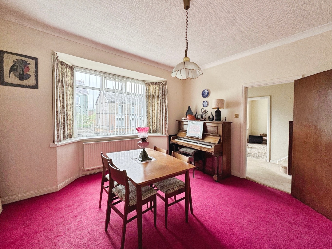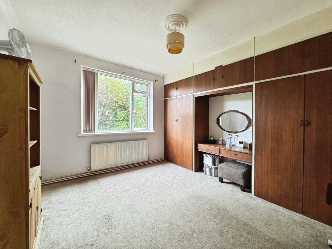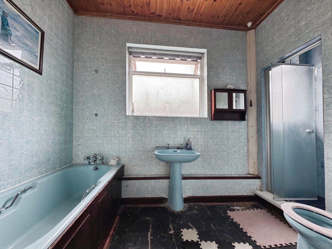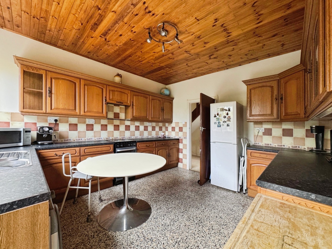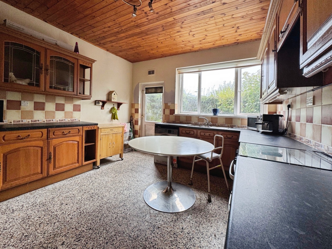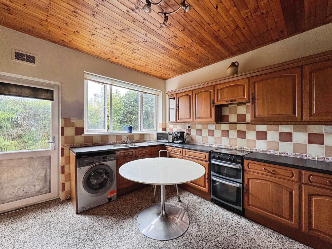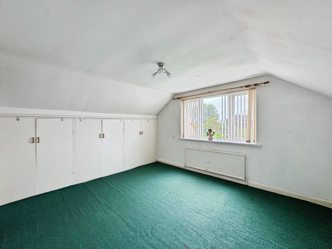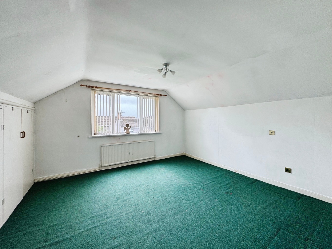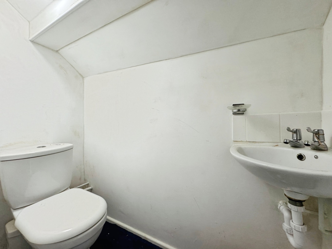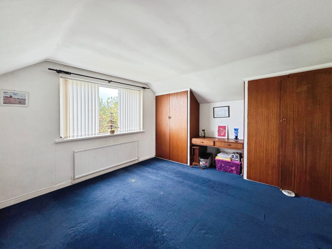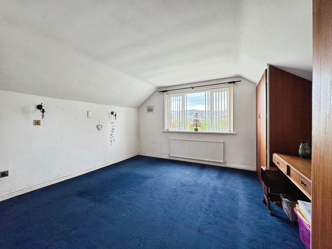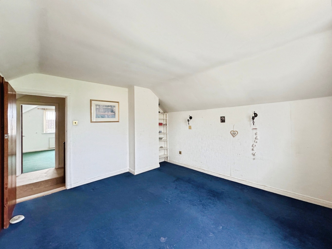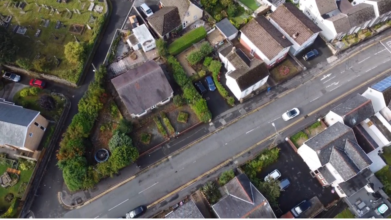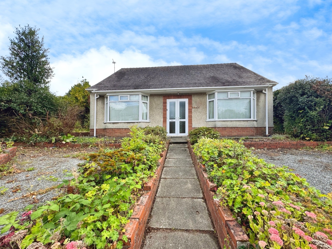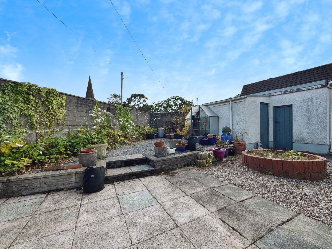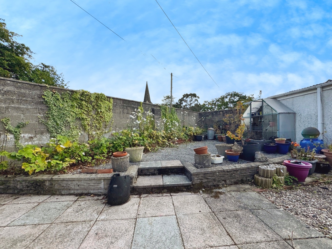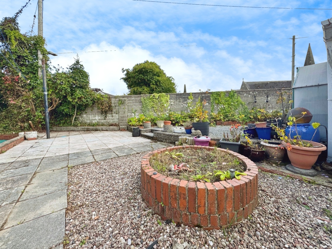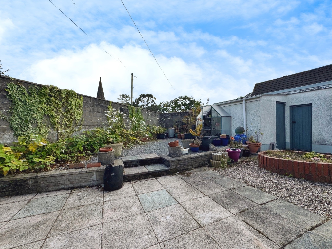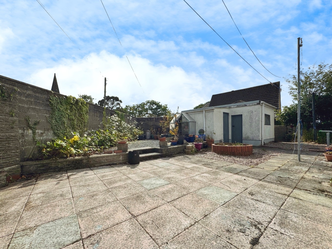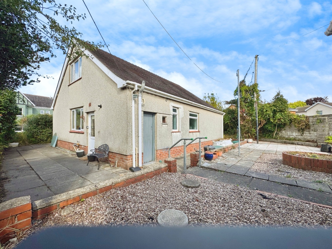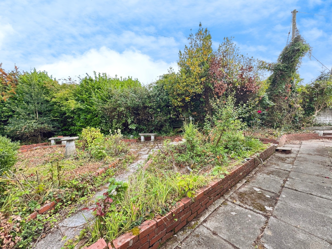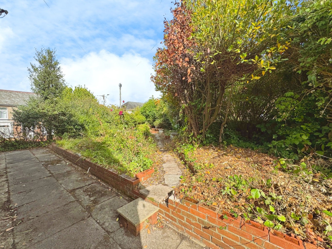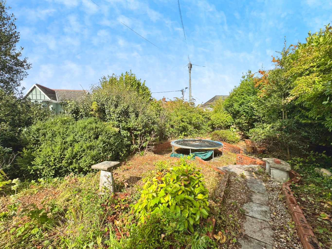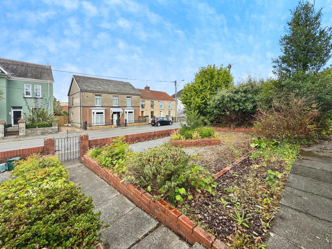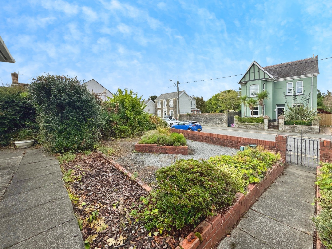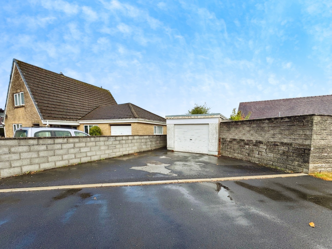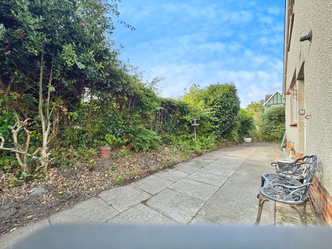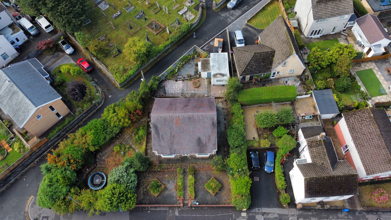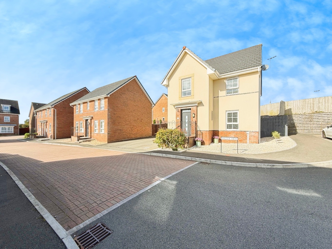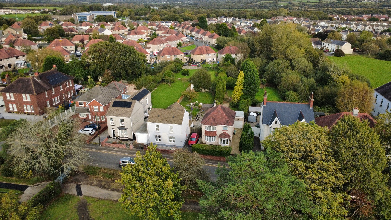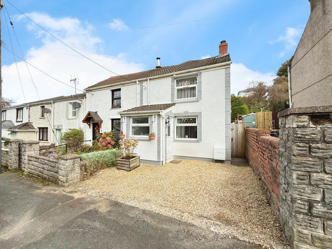From the moment you approach, you'll appreciate the generous plot this home occupies, providing ample space for outdoor enjoyment and a sense of privacy. Step inside, and the high ceilings immediately create an airy and expansive feel, a delightful feature that enhances the sense of space throughout. The bay windows, a classic touch, not only add to the home's aesthetic appeal but also flood the rooms with natural light, creating bright and welcoming spaces.
The ground floor thoughtfully comprises two reception rooms, offering versatile spaces for relaxation, entertaining, or perhaps even a dedicated home office. Imagine cosy evenings in one, or lively gatherings in the other – the choice is yours. The kitchen/breakfast room could be the heart of the home, a practical and inviting space where morning coffees and family meals will become cherished rituals. Also on this level, you'll find a four piece bathroom suite and a bedroom, providing convenient single-level living options.
Ascending to the first floor reveals two further double bedrooms, each offering a peaceful retreat. These rooms are complemented by a convenient cloakroom, adding to the functionality of the upper level. This layout is ideal for families, guests, or those seeking extra space for hobbies or storage. Every corner of this home feels considered, designed to support a comfortable and fulfilling lifestyle.
Outside, the property continues to impress. A garage with a roller shutter door provides secure parking and additional storage, while block-built storage sheds offer even more practical space for tools, garden equipment, or anything else you might need. The front, rear and side gardens offer various areas for gardening, play, or simply unwinding in the fresh air. Picture summer barbecues, children playing, or simply enjoying a quiet afternoon with a good book – the possibilities are endless.
One of the most appealing aspects of this home is its availability with early completion and no onward chain. This means a smoother, quicker transition for you, allowing you to settle into your new surroundings with minimal fuss.
Location is always key, and this home benefits from being close to local schools and amenities, making daily life incredibly convenient. Whether it's the morning school run or a quick trip to the shops, everything you need is within easy reach.
This bungalow is a home waiting for its next story to unfold, a place where you can truly belong.
Entrance
Entered via an obscure double glazed double door into:
Porch
Tiled floor, wooden obscure glazed door with obscure glazed panels into:
Hallway
Coving to ceiling, stairs to first floor, radiator, doors to:
Lounge 3.96 x 5.63 into bay
Coving to ceiling, uPVC double glazed bay window, uPVC double glazed window, radiator x2, electric fireplace with decorative surround and wooden mantle.
Lounge 3.94 x 4.10 into bay
Coving to ceiling, uPVC double glazed window, radiator.
Bedroom One 3.93 x 3.95
Coving to ceiling, uPVC double glazed window, radiator, built in wardrobes and dressing table.
Bathroom 2.87 x 3.83 into shower
Fitted with a four piece suite comprising of bath, w.c, wash hand basin and shower, obscure uPVC double glazed window, radiator, tiled walls, cladding to ceiling, airing cupboard, vinyl flooring.
Kitchen/Breakfast room 3.70 x 3.94
Fitted with a range of matching wall and base units with work surface over, freestanding gas cooker with extractor fan over, stainless steel 1 and 1/2 bowl sink with drainer and mixer tap, plumbing for washing machine, space for fridge/freezer, part tiled walls, tiled floor, obscure uPVC double glazed door, uPVC double glazed window.
Landing
Access to loft, door to storage cupboard and further storage in the eaves, door to:
Bedroom Two 3.99 x 4.22
uPVC double glazed window, radiator, built in wardrobes and dressing table.
W.C 0.84 x 1.79
Fitted with a two piece suite comprising of w.c and wash hand basin.
Bedroom One 4.01 x 4.23
uPVC double glazed window, radiator, built in wardrobes leading to further storage space.
External Shed
Housing gas combi boiler and fuse box.
Block Built Shed 3.03 x 1.83
Lighting and power sockets
Garage 3.07 x 5.61
Electric roller shutter door, lighting and power sockets, uPVC double glazed window.
