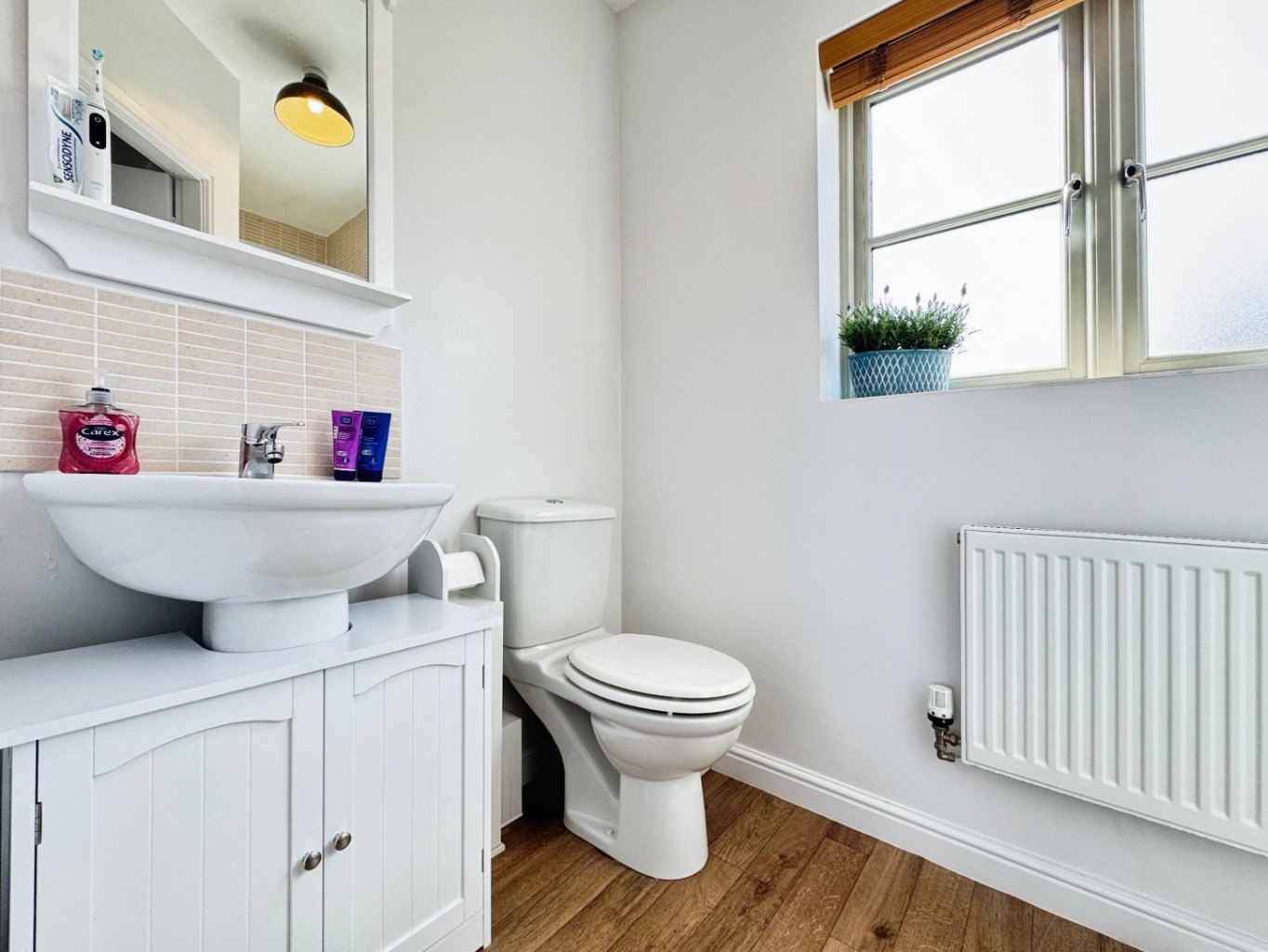-NO CHAIN-
Nestled in the picturesque and sought-after new village development of Lon Y Grug, Llandarcy, this beautifully presented three-bedroom semi-detached home offers modern living in a prime location. Just a stone’s throw from Junction 43 of the M4, the property provides excellent transport links while enjoying a peaceful estate setting.
The home features a stylish and contemporary interior, boasting a spacious lounge, a well-appointed kitchen/diner perfect for family meals and entertaining, and a convenient downstairs toilet. Upstairs, the master bedroom benefits from its own en-suite, while two additional bedrooms provide ample space for a growing family or guests.
Externally, the property offers a driveway and garage, ensuring plenty of parking and storage. With no onward chain, this home is ready for its next owner to move in and enjoy.
A fantastic opportunity for first-time buyers, families, or those looking for a well-connected yet tranquil place to call home. Arrange a viewing today!
Entrance
Entered via double glazed composite front door into:
Hallway 4.34m x 1.90m
Carpeted underfoot, radiator, stairs to first floor accommodation, understairs storage cupboard, doors into:
Cloakroom 1.93m x 1.14m
Fitted with a white two piece suite comprising of W/C, pedestal wash hand basin, radiator, double glazed frosted window to rear elevation.
Lounge 5.61m x 2.97m
Carpeted underfoot, radiator x2, double glazed window to side and rear elevation, double glazed patio doors to rear elevation.
Kitchen/Diner 5.61m x 2.70m
Fitted with a range of matching wall and base units with complimentary work surface over and upstands, stainless steel sink with mixer tap, space for freestanding washing machine, dishwasher and fridge/freezer, electric oven, four ring gas hob with extractor over, wall mounted gas combination boiler, radiator, double glazed window window to front elevation, double glazed patio doors to rear elevation.
Landing
Carpeted underfoot, radiator, double glazed window to rear elevation, storage cupboard, doors into:
Bedroom One 4.70m x 2.97m
Carpeted underfoot, radiator, double glazed window to rear elevation, door into:
En-Suite 1.37m x 1.42m
Fitted with a white two piece suite comprising of low level W/C, pedestal wash hand basin, shower cubicle, radiator, partly tiled walls, double glazed window to front elevation.
Bedroom Two 2.90m x 2.46m
Carpeted underfoot, radiator, double glazed window to front elevation.
Bedroom Three 2.60m x 2.50m
Carpeted underfoot, radiator, double glazed window to rear elevation.
Family Bathroom 2.30m x 1.90m
Fitted with a white three piece suite comprising of W/C, pedestal wash hand basin, paneled bath with shower overhead and glass modesty screen, partly tiled walls, radiator, double glazed window to front elevation.
External
To the rear of the property there is a good sized lawn with two patio areas. There is gated side access which our property has right of way over next doors driveway.
Garage 6.12m x 3.20m
The garage is accessed via gated access and has an up and over door. The garage is adjacent to Number Four.
Note:
Our vendor has advised us that there is a management fee for the upkeep of the roads and green spaces. There is a fee of approx £180 per annum.
































