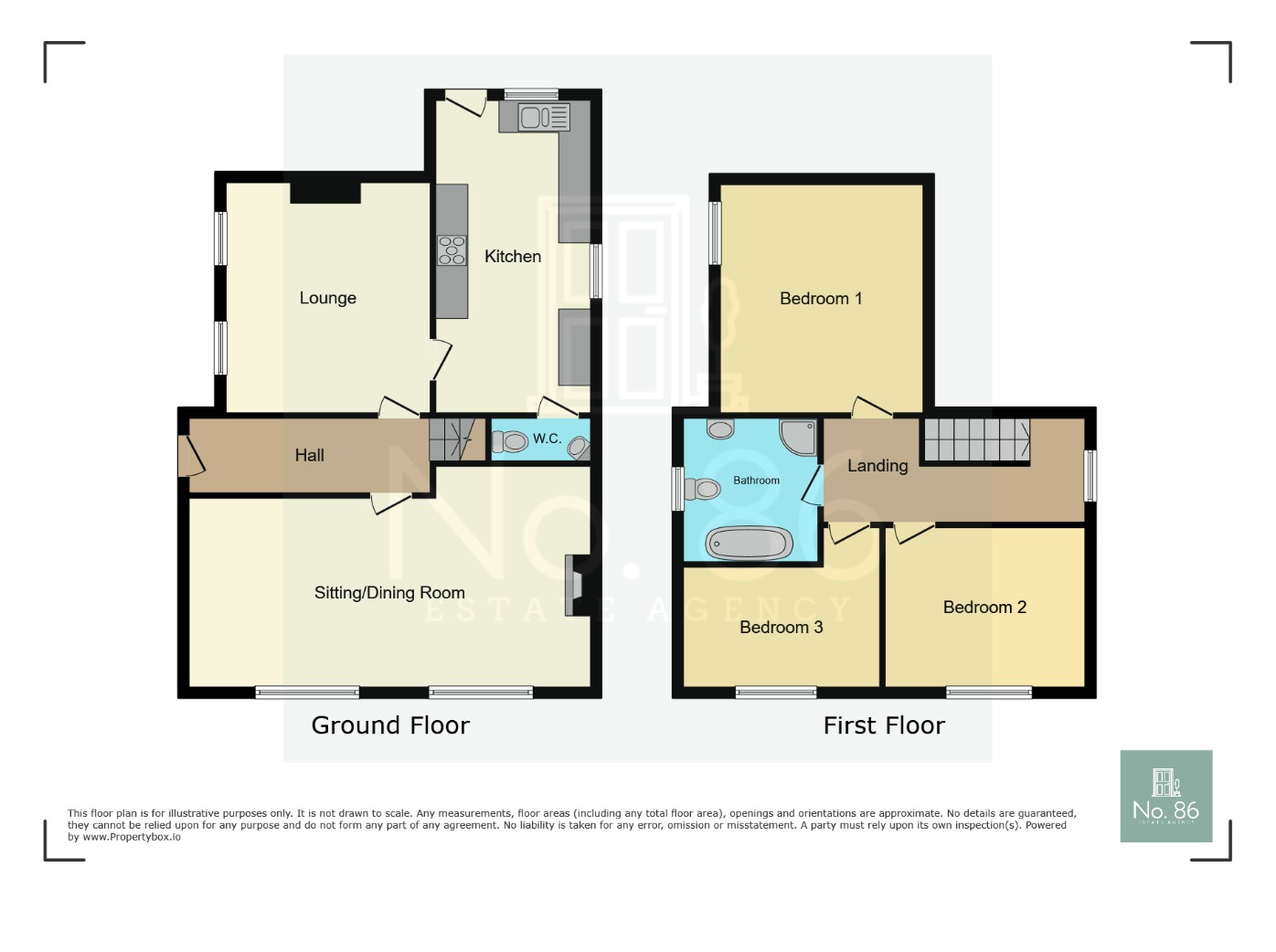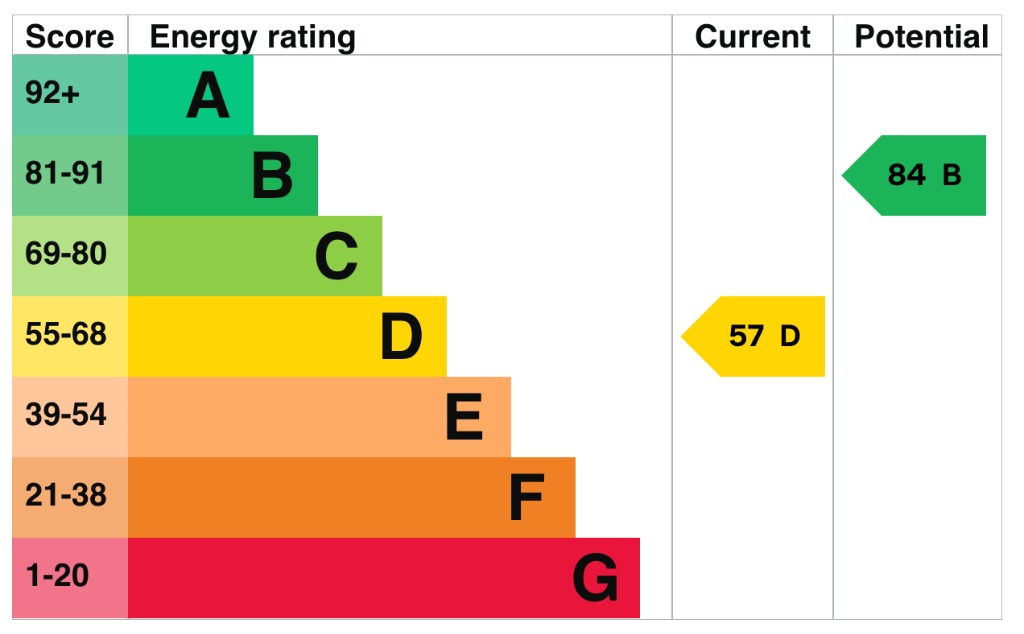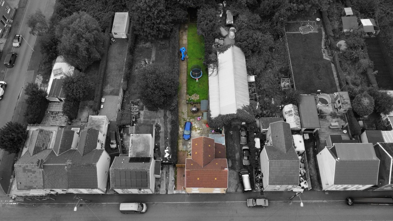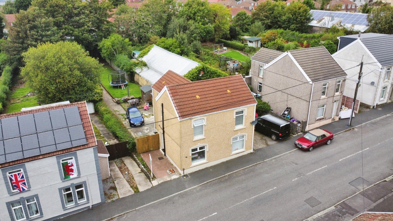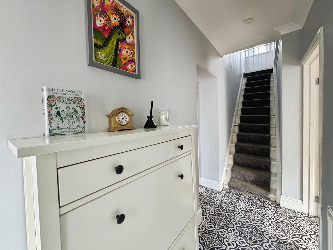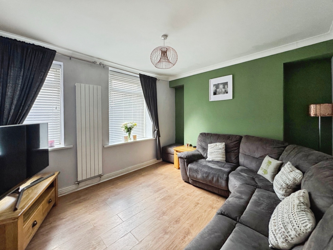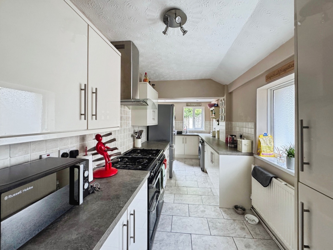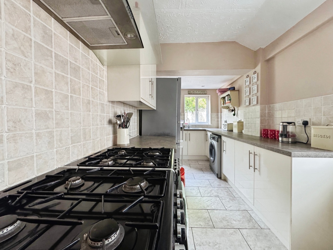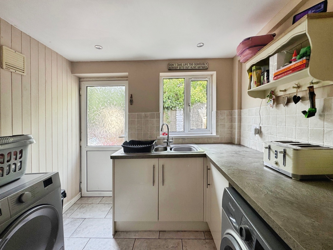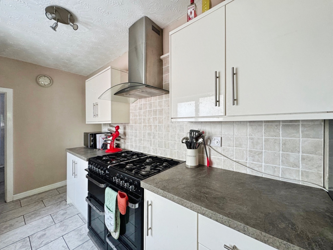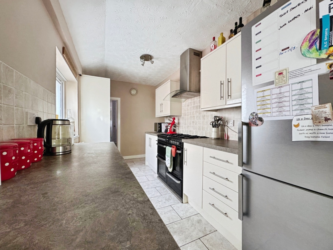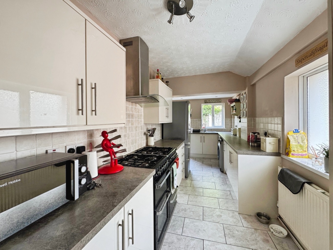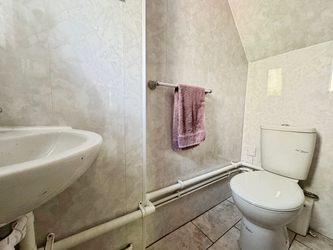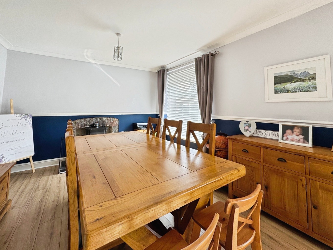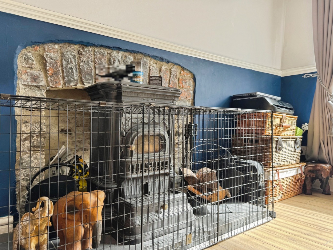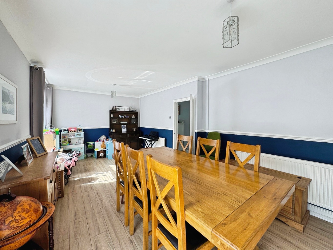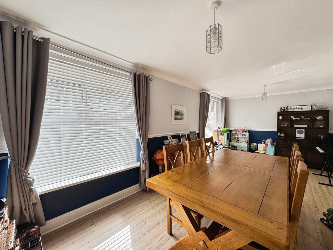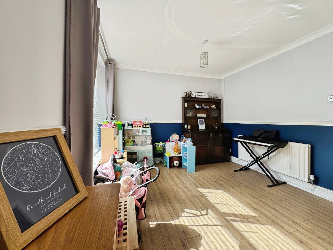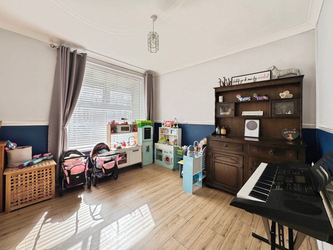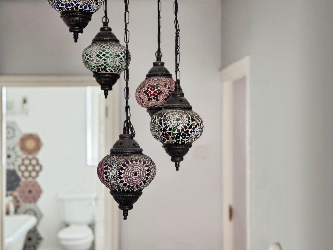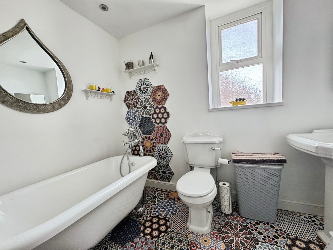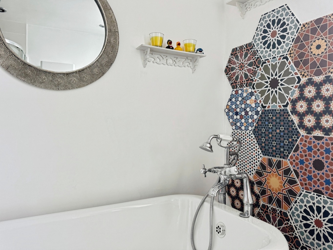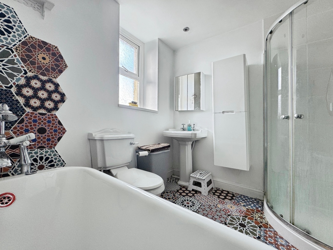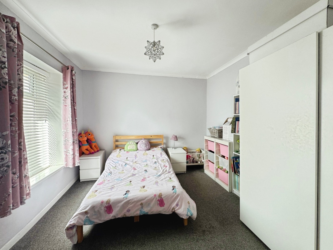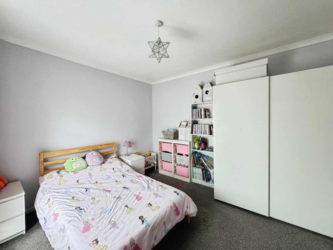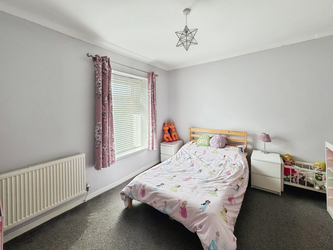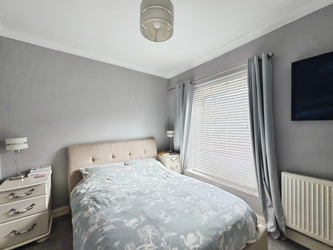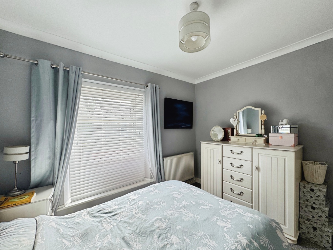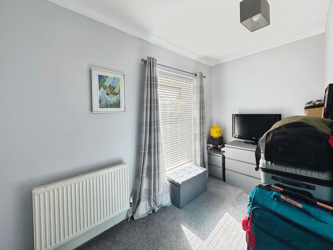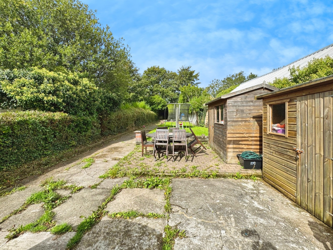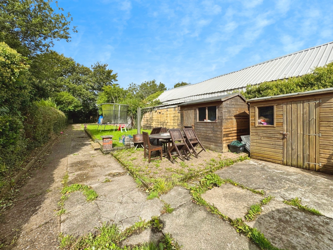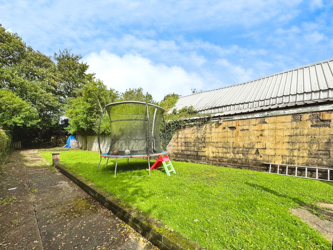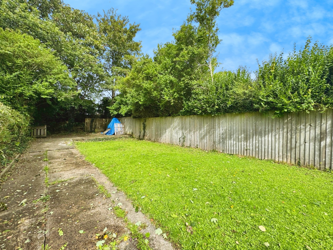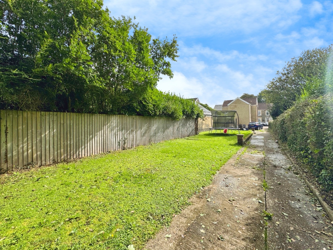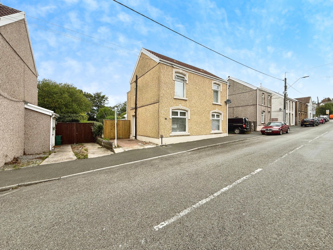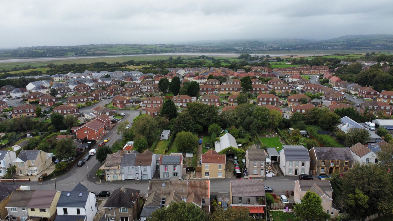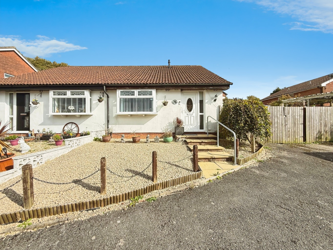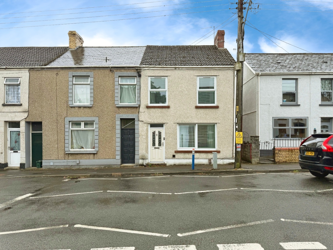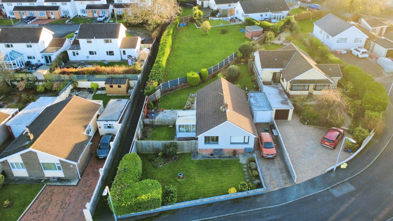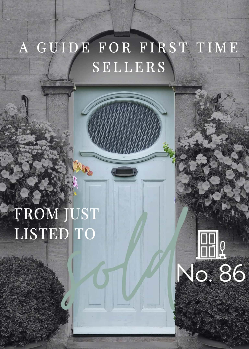Imagine stepping into a home where every corner whispers warmth and comfort, a place where new memories are just waiting to be made. This lovely three-bedroom detached home offers just that – a sanctuary designed for relaxed family living and joyful entertaining. From the moment you arrive, you'll feel a sense of belonging, a feeling that this could truly be your next chapter.
As you cross the threshold, the inviting lounge beckons, a perfect space for unwinding after a busy day, perhaps with a good book or enjoying a film with loved ones. Adjacent to this, a formal dining room provides an elegant setting for shared meals, celebrations, and lively conversations, making every dinner feel like a special occasion. The heart of any home, the fitted kitchen, is thoughtfully designed, offering a practical and pleasant environment for culinary adventures, whether you're preparing a quick breakfast or a gourmet feast. For added convenience on the ground floor, a well-placed cloakroom ensures everyday ease for both residents and guests.
Ascending to the first floor, you'll discover three comfortable bedrooms, each offering a peaceful retreat at the end of the day. These rooms provide ample space for family members to personalise their own havens, whether for rest, study, or play. The family bathroom on this level is a true highlight, a luxurious four-piece suite that promises moments of pure indulgence. Featuring a beautiful roll-top, claw-footed bath, it invites long, relaxing soaks, while a separate shower offers a refreshing start to your day. This thoughtful design ensures both elegance and practicality, catering to all your family's needs.
Outside, the home continues to impress. A convenient driveway to the side provides off-road parking, a welcome feature for any busy household. The spacious rear garden is a true gem, a wonderful extension of your living space. It boasts a patio area, ideal for al fresco dining, summer barbecues, or simply enjoying a morning coffee in the fresh air. Beyond the patio, a lawn offers plenty of space for children to play, pets to roam, or for you to cultivate your own garden oasis.
This really is a lovely home, thoughtfully presented and ready to embrace its new owners. It's a place where every detail contributes to a comfortable and fulfilling lifestyle, a canvas for you to paint your family's future.
Entrance
Entered via an obscure uPVC double glazed door into:
Hallway
Coving to ceiling, wall mounted consumer unit, tiled floor, stairs to first floor, radiator, doors to:
Dining Room 3.29 x 6.94
Coving to ceiling, uPVC double glazed windows x2, radiator x2, dado rail, brick fireplace with log burning stove and tiled hearth.
Lounge 3.90 into alcove x 3.34
Coving to ceiling, uPVC double glazed window x2, designer wall mounted radiator, wood effect laminate flooring, door to:
Kitchen 6.13 x 2.48
Fitted with a range of modern high gloss wall and base units with work surface over, space for range style cooker, space for fridge/freezer, plumbing for washing machine, stainless steel 1 and 1/2 bowl sink, uPVC double glazed window, obscure uPVC double glazed window, obscure uPVC double glazed door, tiled splash back, spotlights to ceiling, tiled floor, door to:
W.C 0.82 x 1.81
Fitted with a two piece suite comprising of w.c and wash hand basin, panelled walls, tiled floor, obscure uPVC double glazed window.
Landing
Obscure uPVC double glazed window, access to loft, doors to:
Bedroom One 3.33 x 2.76
Coving to ceiling, uPVC double glazed window, radiator.
Bedroom Three 2.73 x 3.49
Coving to ceiling, uPVC double glazed window, radiator.
Bathroom 2.53 x 2.23
Fitted with a four piece suite comprising of roll top claw footed bath with hand shower over, w.c, wash hand basin and shower, tiled floor, part tiled walls, obscure uPVC double glazed window, chrome heated towel warmer, spotlights to ceiling, extractor fan.
Bedroom Two 3.72 x 3.34
uPVC double glazed window, radiator, coving to ceiling.
External
This lovely home boasts a driveway to side with a patio area and a large lawn.
