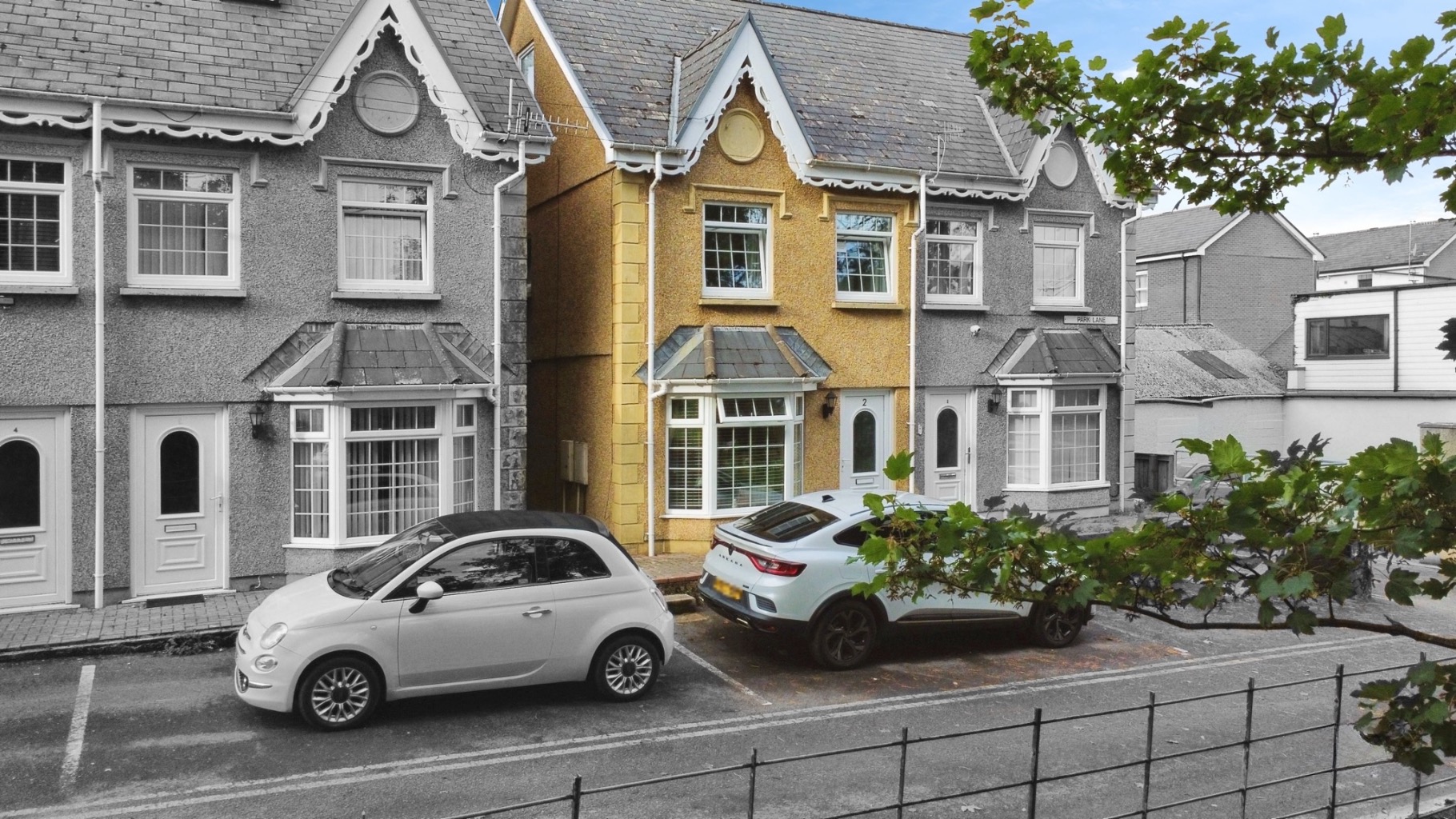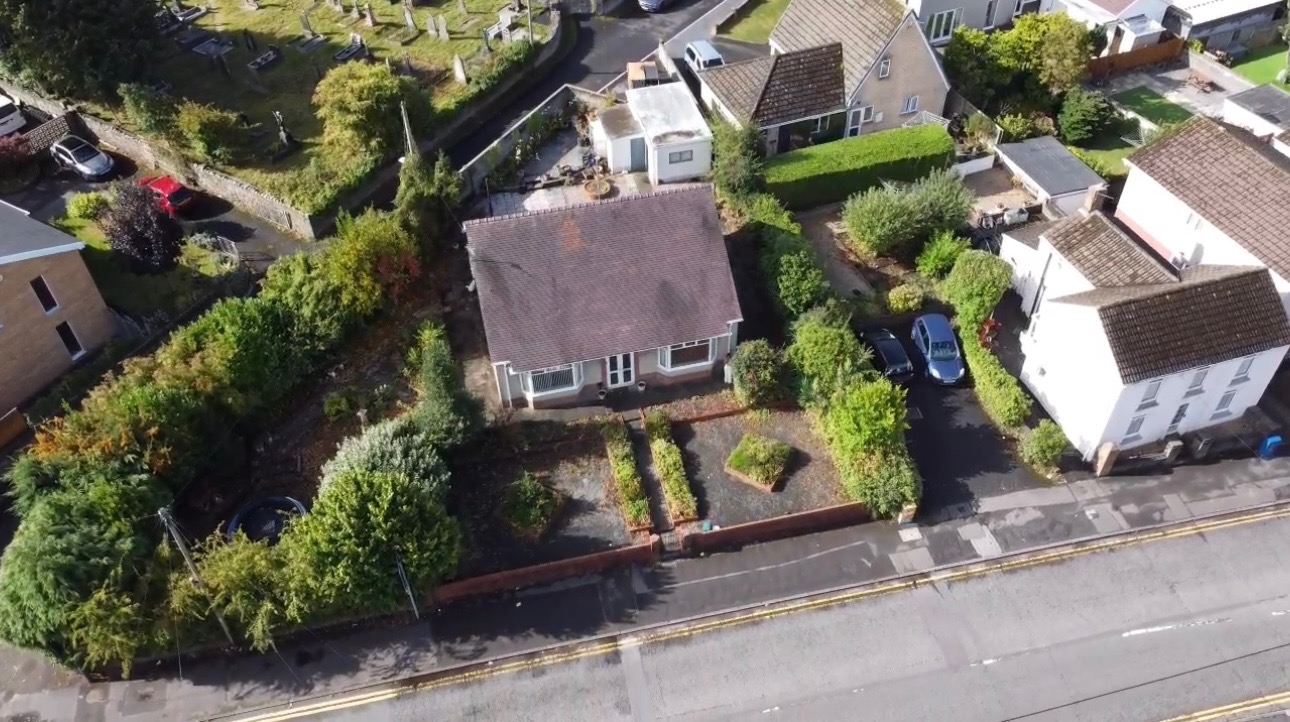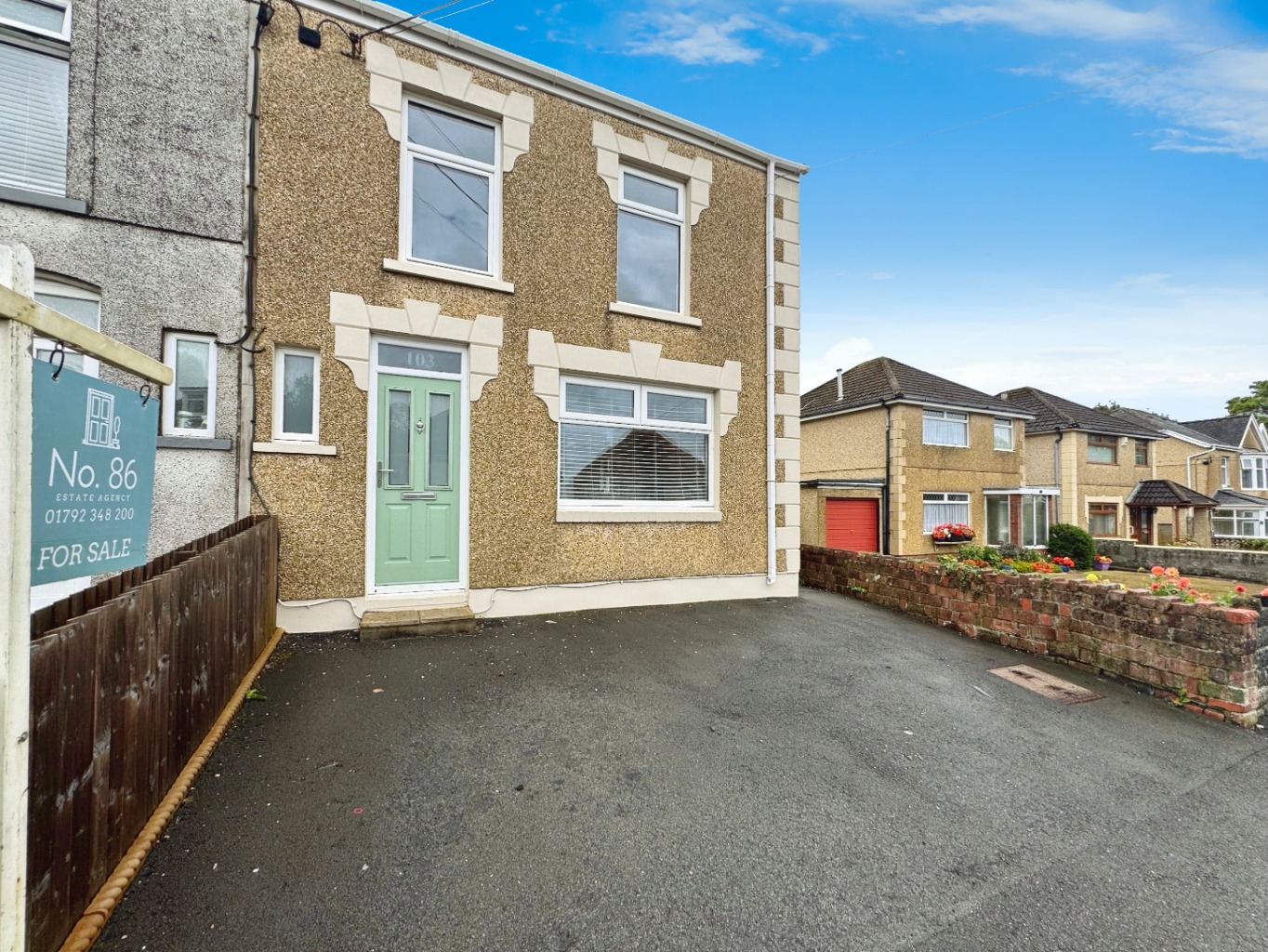Whilst requiring modernisation, the property presents an excellent opportunity for buyers seeking a home to personalise and make their own.
The ground floor is arranged to include two reception rooms—the sitting room benefits from a charming bay window which floods the space with natural light, while the lounge provides space for what could be a cosy retreat.
Beyond lies a fitted kitchen, providing storage and workspace, ready to be adapted to suit modern living requirements.
Upstairs, the first floor accommodates three bedrooms, two of which feature fireplaces, adding a touch of charm.
The family bathroom is equipped with a roll-top claw-foot bath, perfect for relaxation, and there is the added convenience of a separate W.C.
Externally, the generously sized rear garden is a true highlight.
It is thoughtfully designed with a combination of patio areas, lawn, and a fish pond, offering a versatile outdoor space for relaxation and entertaining. Block-built storage sheds provide practical solutions for additional storage.
This property is being offered with no onward chain and is available for early completion, making it an attractive proposition for both homebuyers and investors.
Bolgoed Road is conveniently located close to local amenities, schools, and transport links, ensuring a lifestyle of convenience coupled with the opportunity to create a bespoke living space.
Entrance
Entered via an obscure uPVC double glazed door into:
Hallway
Wall mounted fuse box and electric meter, radiator, dado rail, wood effect vinyl flooring, stairs to first floor, doors to:
Lounge 3.81 into bay x 3.02 into alcoves
uPVC double glazed bay window, radiator.
Dining Room 2.91 x 4.25
uPVC double glazed window, radiator, door to:
Kitchen 3.46 x 2.08
Fitted with a range of matching wall and base units with work surface over, stainless steel sink with drainer and mixer, plumbing for washing machine, four ring ceramic hob with extractor fan over and electric oven under, obscure uPVC double glazed door, uPVC double glazed window, picture rail, radiator, door to under stairs storage cupboard.
Landing
Coving to ceiling, radiator, door to airing cupboard housing gas boiler, doors to:
Bedroom One 2.91 x 4.31
Picture rails, uPVC double glazed window, radiator, decorative fireplace with wooden surround.
Bedroom Two 3.03 x 3.19
uPVC double glazed window, picture rails, radiator, decorative fireplace with wooden surround.
Bedroom Three 1.85 x 3.02
uPVC double glazed window, radiator, picture rails, access to loft.
Bathroom 1.64 x 2.26
Fitted with a two piece suite comprising of roll top claw footed bath and w.c, wood effect laminate flooring, radiator, obscure uPVC double glazed window, part tiled walls, part panelled wall.
W.C 0.85 x 1.63
Fitted with a W.C, dado rail; obscure uPVC double glazed window.
External
A gated alleyway providing access to a rear courtyard and the gardens for No. 39 and 41
Boasting a generously sized rear garden with paved patio areas a fish pond and lawn plus block built storage sheds.



























