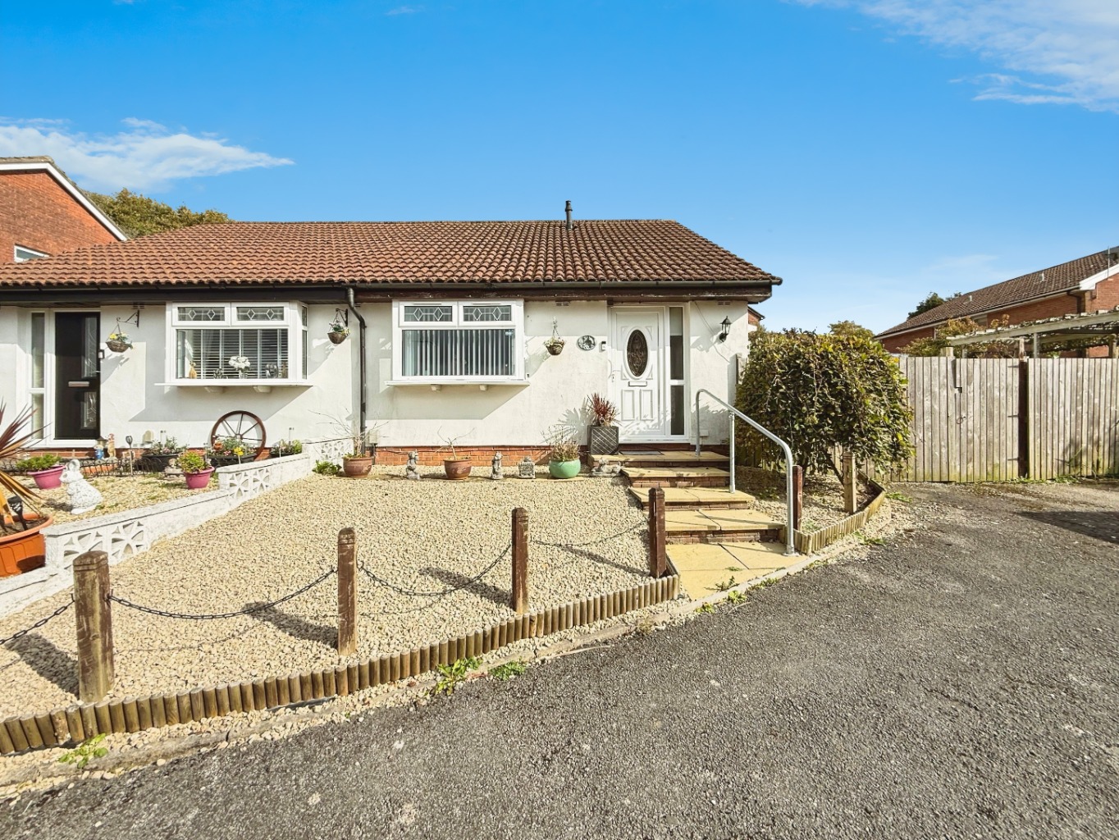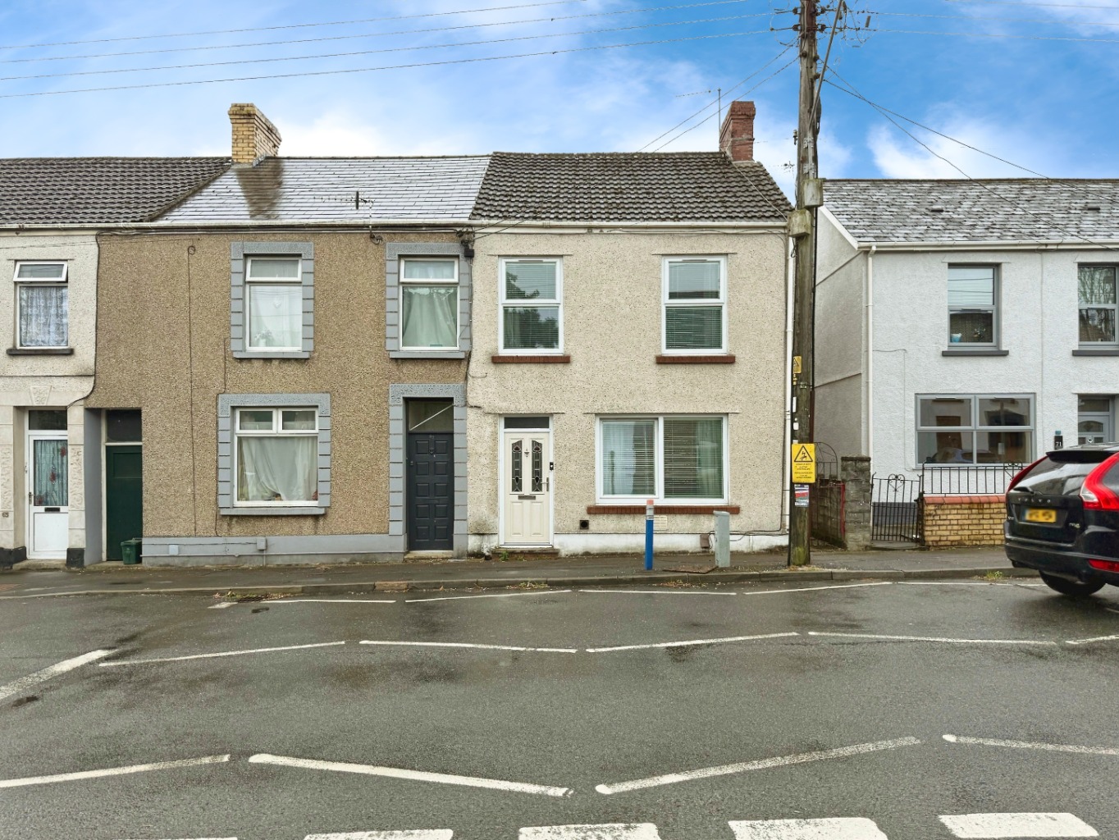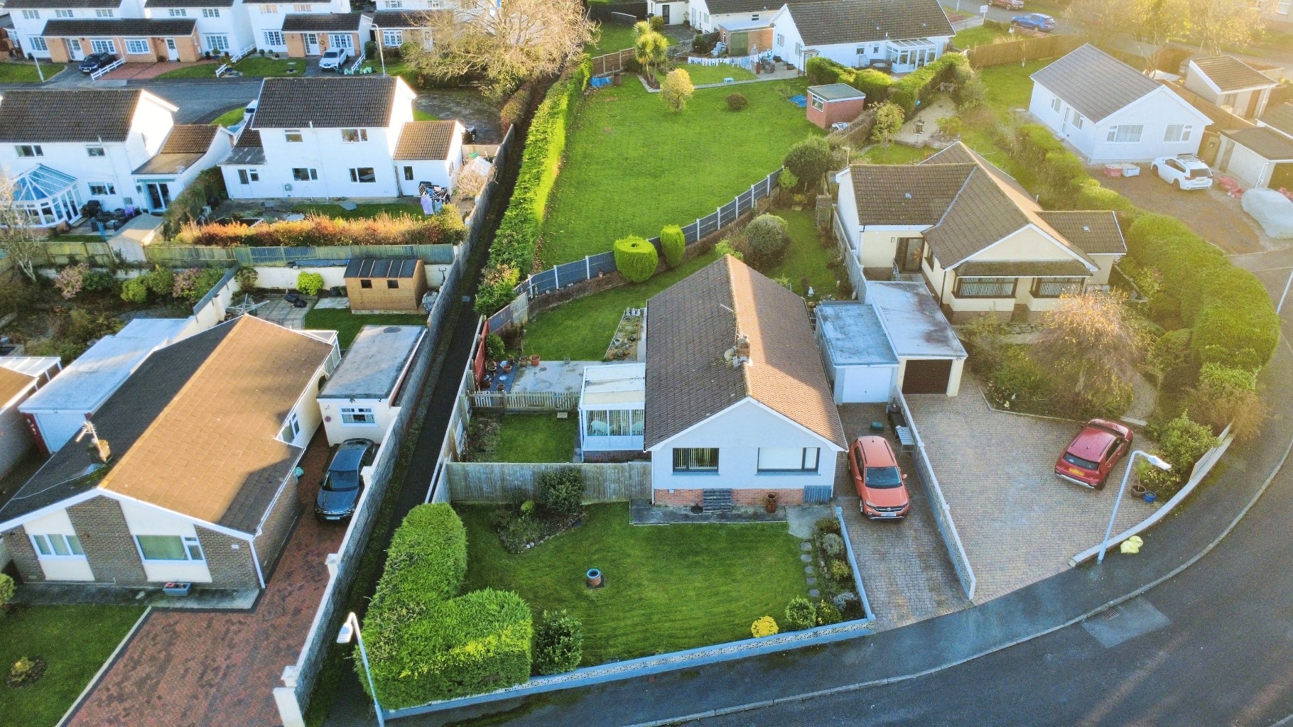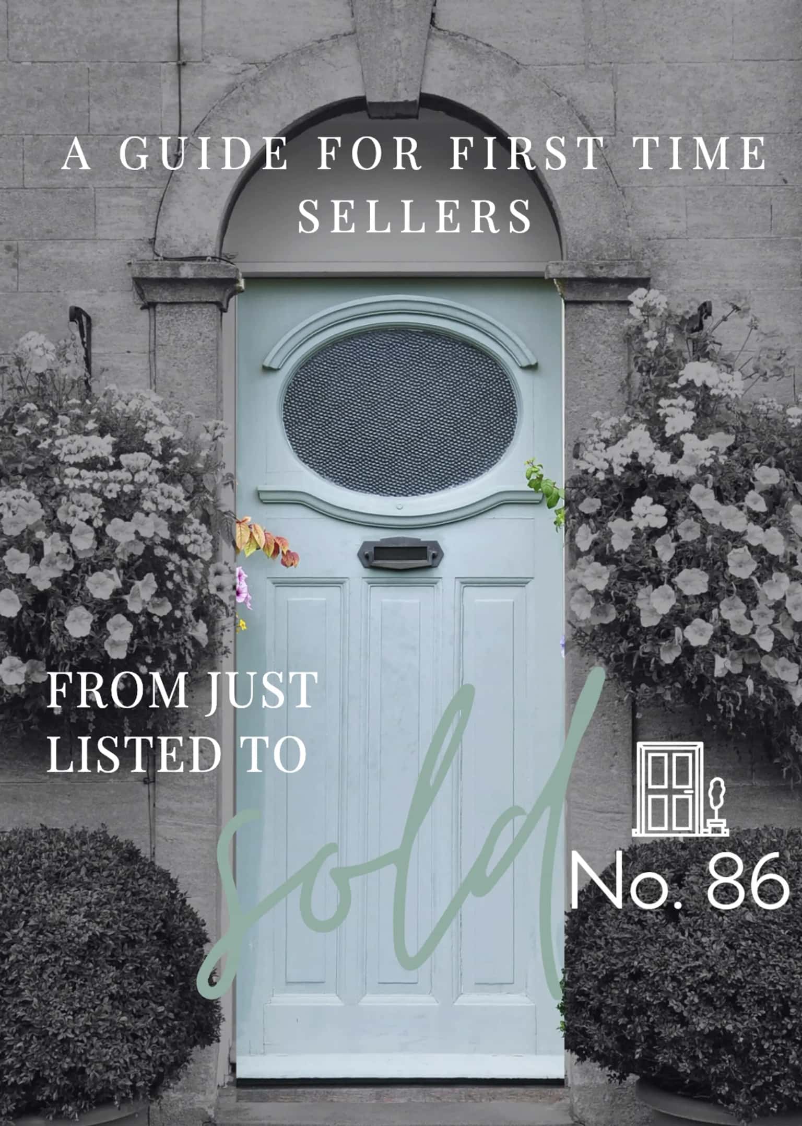Nestled in a desirable location on Swansea Road, Penllergaer, this spacious three-bedroom detached bungalow presents a wonderful opportunity for those seeking a peaceful and convenient lifestyle. From the moment you step inside, a welcoming entrance hallway sets the tone, leading you into a home designed for comfortable living and effortless entertaining. The heart of this residence is undoubtedly the spacious, light, and airy lounge, a perfect sanctuary for relaxation. This inviting space seamlessly flows into a dedicated dining area, creating an open-plan feel that is ideal for family meals and social gatherings. The layout encourages a natural progression through the living spaces, ensuring a bright and inviting atmosphere throughout the day.
The fitted kitchen, thoughtfully designed for practicality, offers ample storage and workspace, making meal preparation a joy. It provides a functional hub for daily life, ready to accommodate your culinary adventures. The bungalow boasts three generously proportioned bedrooms, each offering a tranquil retreat at the end of the day. These versatile rooms can easily adapt to suit your needs, whether as comfortable sleeping quarters, a home office, or a hobby room, providing flexibility for various lifestyles.
Outside, the property continues to impress with its well maintained gardens. The enclosed, low-maintenance rear garden is perfect for enjoying the outdoors without the burden of extensive upkeep. It offers a wonderful space for al fresco dining, gardening, or simply unwinding in the sunshine. To the front, a well-kept garden laid to lawn, adorned with mature plant and shrub borders, enhances the property's kerb appeal, creating an attractive first impression. A convenient driveway to the side provides ample off-road parking and leads directly to the garage, offering secure storage or additional parking solutions.
One of the significant advantages of this delightful home is its availability with early completion and no onward chain, simplifying the moving process for prospective buyers. This allows for a smoother transition into your new home. Families will appreciate the close proximity to the local school, making the morning routine a breeze. Commuters will benefit immensely from the easy access to the M4 motorway, connecting you swiftly to surrounding areas and beyond.
Entrance
Entered via a wooden glazed door with wooden glazed side panels into;
Hallway
Coving to ceiling, radiator, wall mounted consumer unit, door to airing cupboard housing water tank, doors to:
Cloakroom 0.88 x 1.83
Fitted with a two piece suite comprising of w.c and wash hand basin, coving to ceiling, tiled floor, wooden double glazed window.
Bedroom Three 2.70 x 2.70
Wooden double glazed window, radiator, coving to ceiling.
Bedroom One 3.28 max x 3.65
Coving to ceiling, wooden double glazed window, radiator.
Bathroom 3.17 x 1.93
Fitted with a four piece suite comprising of bath, shower, w.c and wash hand basin, radiator, tiled walls, tiled floor, wooden double glazed window, coving to ceiling, access to loft.
Bedroom Two 3.02 x 3.19
Coving to ceiling, wooden double glazed window, radiator.
Kitchen/Breakfast Room 4.39 x 3.01
Fitted with a range of matching wall and base units with work surface over, four ring gas hob with extractor fan over, eye level oven and grill, space for fridge/freezer, stainless steel double and 1/2 bowl sink, double glazed window, uPVC double glazed door, tiled floor, tiled walls, wall mounted gas boiler, radiator, door to:
Dining Room 3.47 x 3.03
Coving to ceiling, radiator, sliding uPVC double glazed sliding patio doors, opening through into:
Lounge 5.59 x 4.53
Coving to ceiling, wooden double glazed window, x2, radiator, electric fire with marble hearth.
External
This lovely bungalow boasts a driveway to side leading to a garage.
The front garden has been laid to lawn with mature plant and shrub borders and the rear garden has been landscaped to provide a paved patio area.
Garage 3.00 x 7.10
Up and over door, uPVC double glazed window lighting, power sockets, uPVC double glazed door.


































