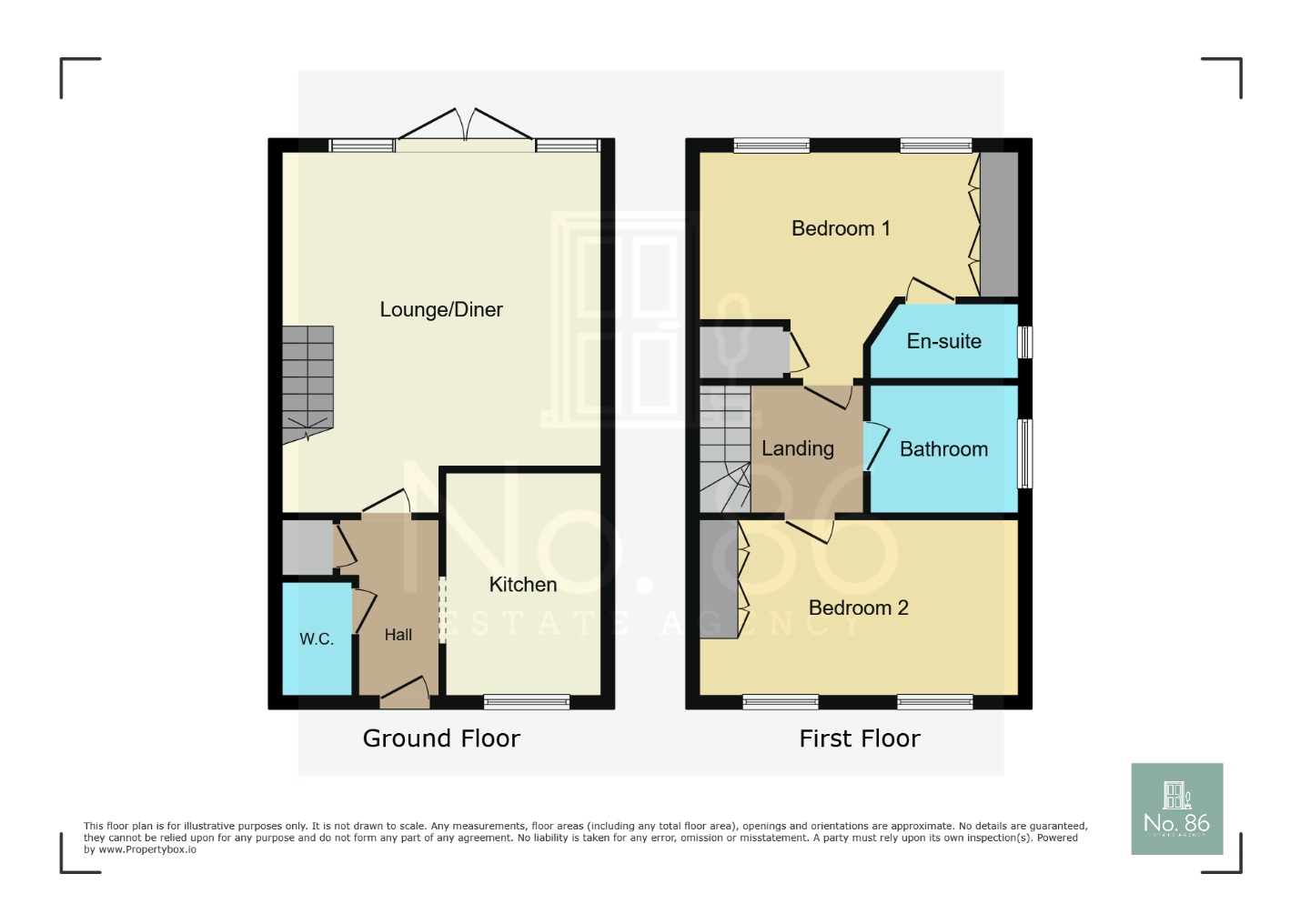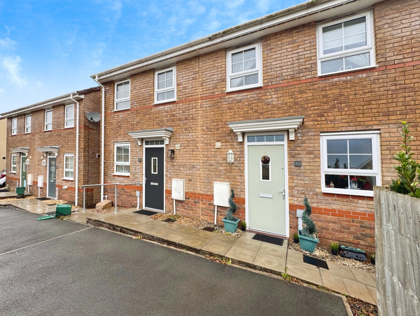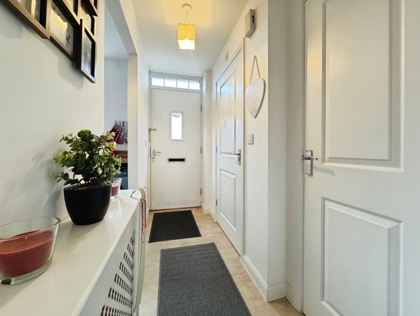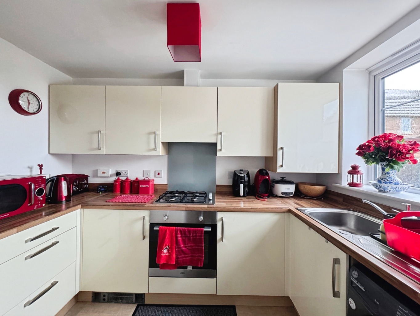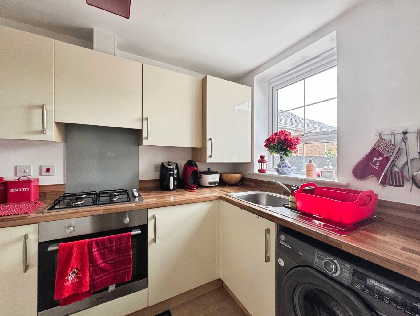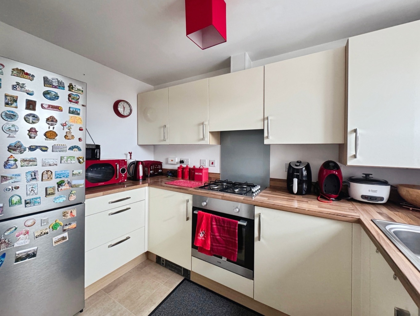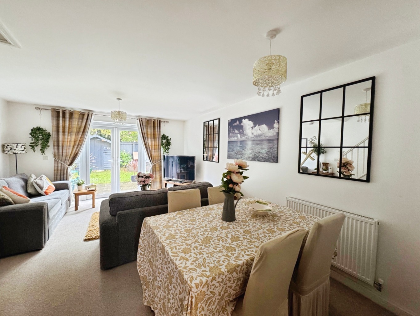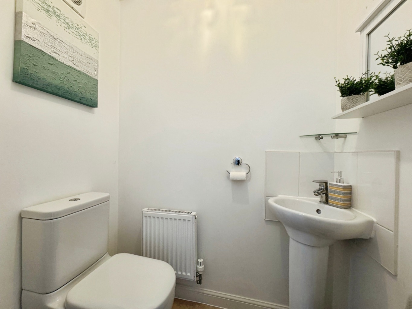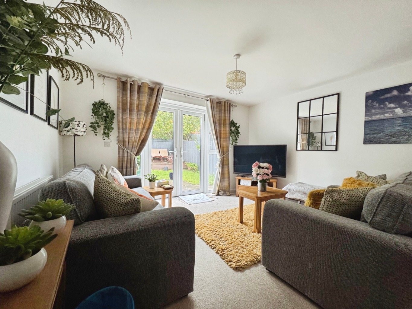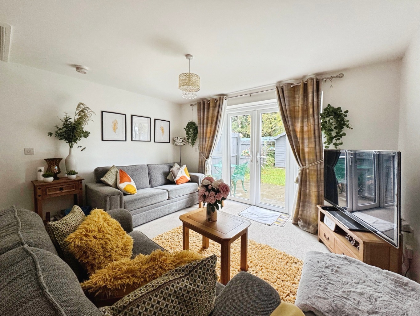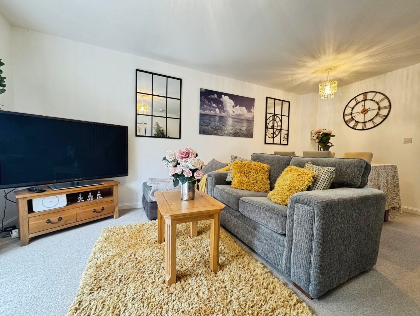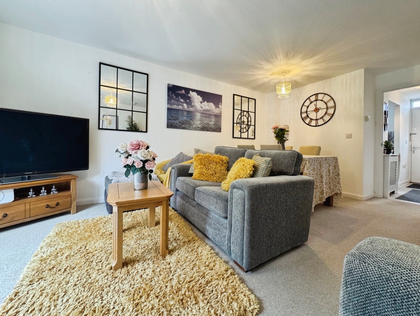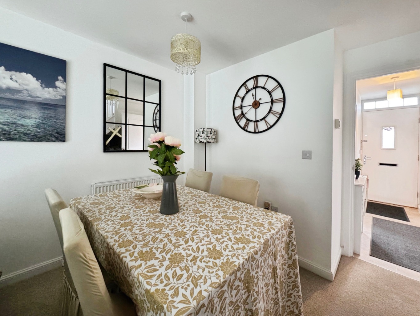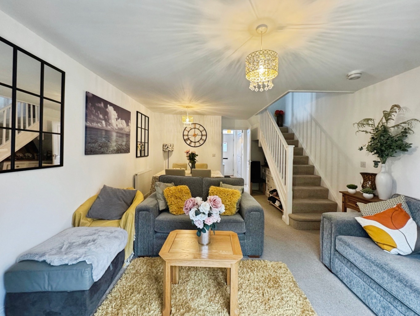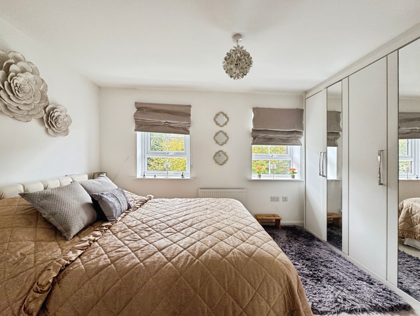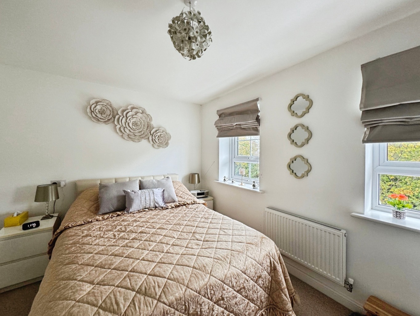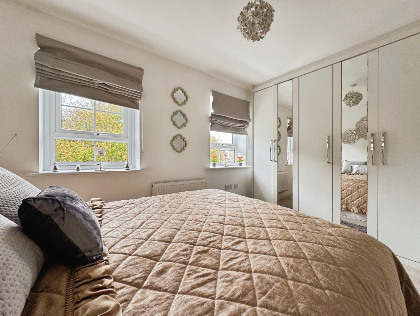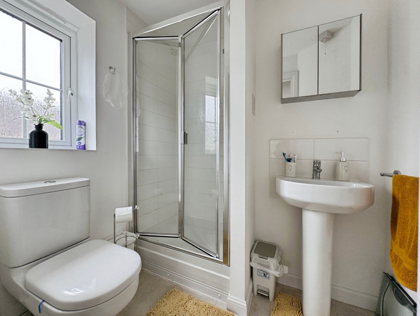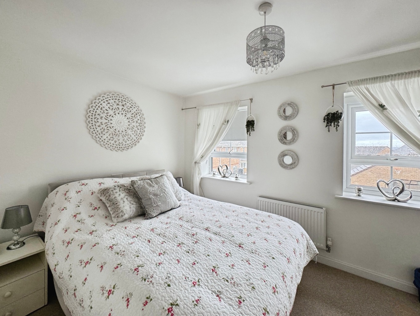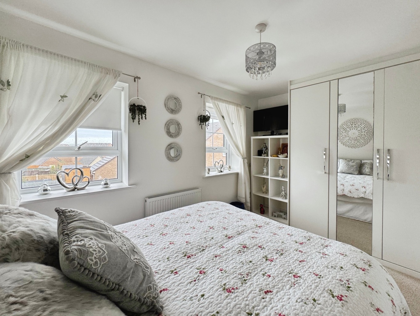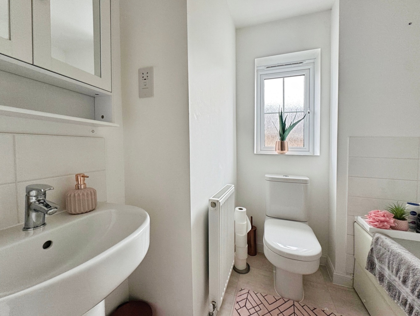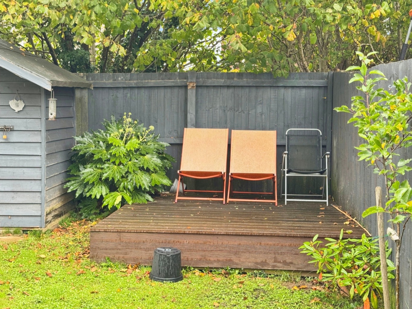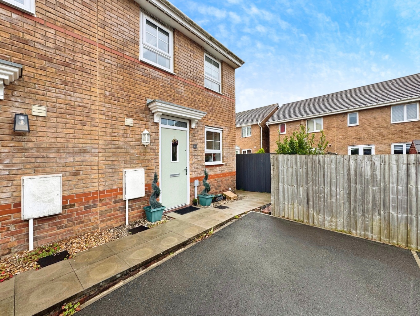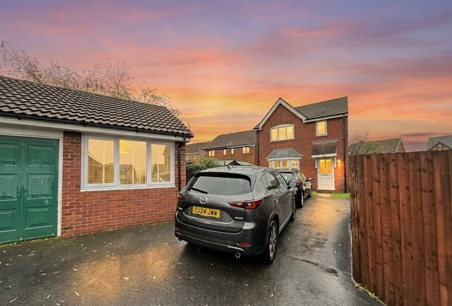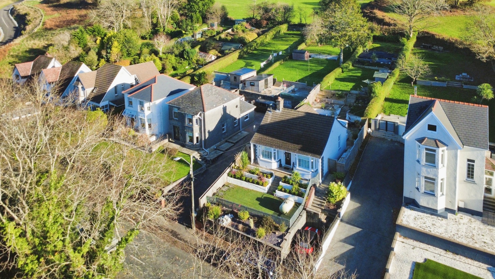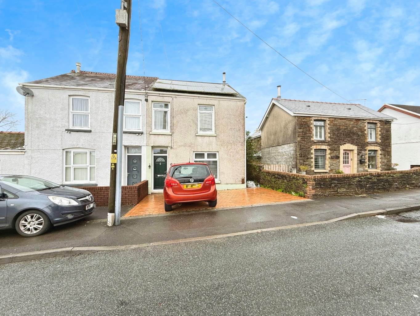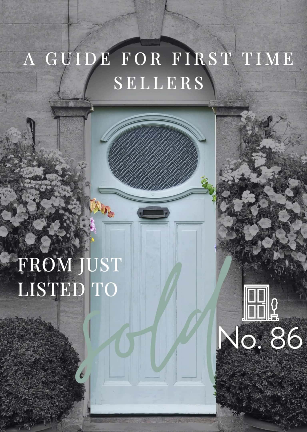Nestled in a quiet Llanelli development, this beautifully presented two-bedroom semi-detached home offers comfort, style, and an inviting garden, ready for you to move straight in.
Welcome to Bryn Uchaf, a truly delightful two-bedroom semi-detached home nestled within a tranquil residential development in Bryn, Llanelli. From the moment you arrive, you'll feel the warmth and care that has gone into creating this inviting space, perfect for those seeking a peaceful retreat with all the conveniences of modern living. This charming home is offered for sale with early completion and the added benefit of no onward chain, making your move as smooth and stress-free as possible.
Step inside and discover a beautifully presented interior designed for comfortable living. The heart of this home is undoubtedly the high gloss fitted kitchen, a contemporary space where culinary creativity can flourish. Imagine preparing delicious meals in this stylish setting, with ample storage and sleek finishes that make everyday living a joy. Adjacent to this, you'll find a convenient cloakroom, a thoughtful addition for guests and busy family life.
The lounge/diner provides a wonderful open-plan area, perfect for both relaxing evenings and entertaining friends and family. This versatile space offers plenty of room for comfortable seating and a dining table, creating a harmonious flow that adapts to your lifestyle. Large windows invite natural light, enhancing the bright and airy feel of the room and offering lovely views of the garden.
Ascending to the first floor, you'll find two well-proportioned bedrooms, each offering a peaceful sanctuary for rest and rejuvenation. The master bedroom is a true highlight, boasting its own en-suite bathroom, providing a private haven where you can unwind after a long day. A further family bathroom on this floor serves the second bedroom and guests, ensuring comfort and convenience for everyone.
Outside, the home continues to impress. Off-road parking for two vehicles ensures that coming and going is always effortless. The enclosed rear garden is a true gem, a beautifully landscaped space designed for enjoyment and relaxation. It features a paved patio area, ideal for al fresco dining and summer barbecues, alongside a charming decked sitting area where you can soak up the sunshine with a good book. A well-maintained lawn provides a green oasis, perfect for children to play or for simply enjoying the fresh air. A practical wooden storage shed offers a handy solution for garden tools and outdoor essentials, keeping your outdoor space neat and tidy.
Location is everything, and Bryn Uchaf offers an enviable position. Set in a quiet residential development, it provides a sense of community and calm, yet remains incredibly well-connected. Families will appreciate the proximity to Bryn and St Michael's schools, making the morning routine a breeze. Llanelli town centre, with its array of shops, amenities, and leisure facilities, is just a short drive away, offering everything you could need within easy reach. This home truly offers the best of both worlds: a tranquil setting combined with excellent accessibility.
This beautifully presented home is more than just a house; it's a place where new memories are waiting to be made, a place to call your own. We invite you to experience the charm and comfort of Bryn Uchaf for yourself. Contact us today to arrange a viewing and begin your next chapter in this wonderful home.
Entrance
Entered via an obscure double glazed composite door into:
Hallway
Tile effect vinyl flooring, radiator, door to storage cupboard, door to W.C, door to lounge, opening through to:
Kitchen 3.05 x 1.85
Fitted with modern high gloss wall and base units with work surface over, stainless steel sink with drainer and mixer tap, four ring gas hob with extractor fan over and electric oven under, plumbing for washing machine, space for fridge/freezer, tile effect vinyl flooring, uPVC double glazed window.
W.C 1.55 x 0.90
Fitted with a two piece suite comprising of W.C and wash hand basin, radiator, tiled effect vinyl flooring, radiator, extractor fan.
Lounge/Diner 5.81 x 3.93
uPVC double glazed french doors with uPVC double glazed windows to side, radiator x2, stairs to first floor.
Landing
Access to loft, doors to:
Bedroom Two 3.92 x 2.48
uPVC double glazed windows x2, radiator, built in wardrobes.
Bathroom 2.05 x 1.88
Fitted with a three piece suite comprising of bath with hand shower over, W.C and wash hand basin, tile effect vinyl flooring, part tiled walls, radiator, obscure uPVC double glazed window, extractor fan.
Bedroom One 3.66 x 3.54
uPVC double glazed windows x2, radiator, built in wardrobes, door to:
En-suite 1.88 x 1.27
Fitted with a three piece suite comprising of shower, W.C and wash hand basin, tile effect vinyl flooring, radiator, part tiled walls, obscure uPVC double glazed window.
External
This lovely home boasts an enclosed rear garden that has been landscaped to provide a paved patio, lawn, wooden storage shed and decked sitting area.
There is also off road parking for two vehicles.
