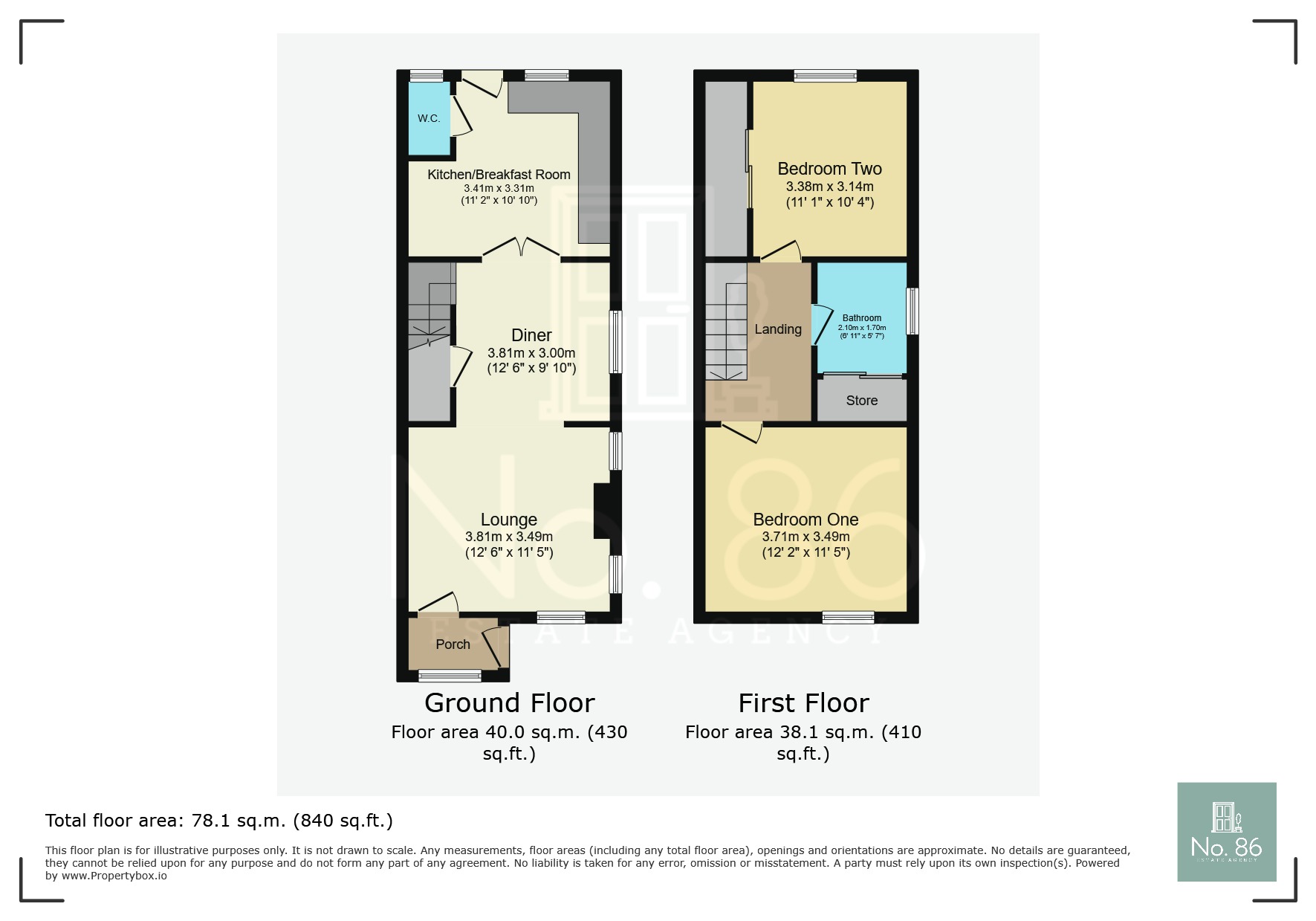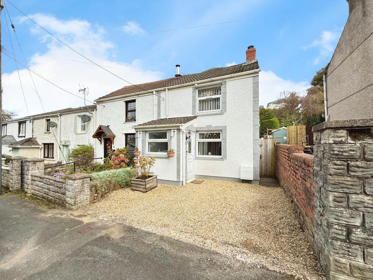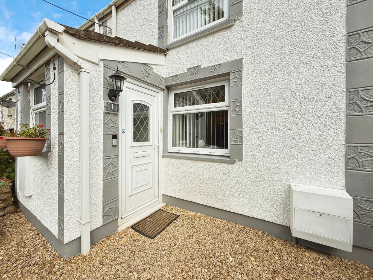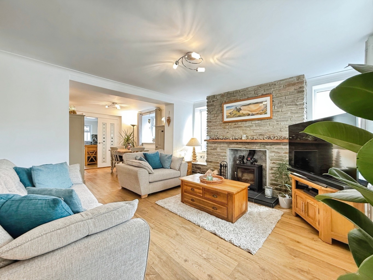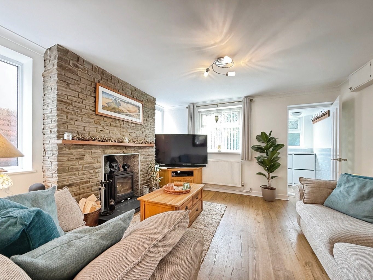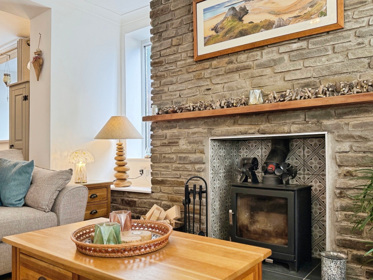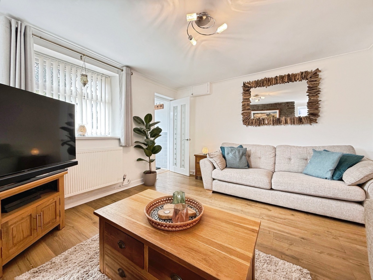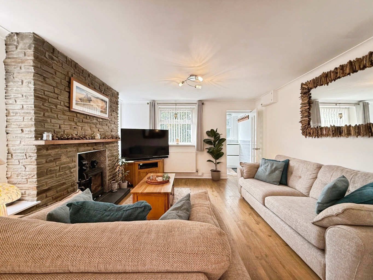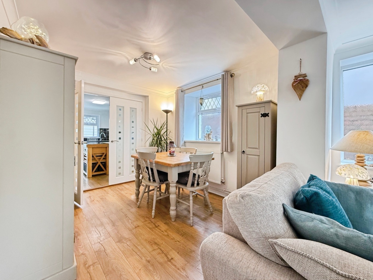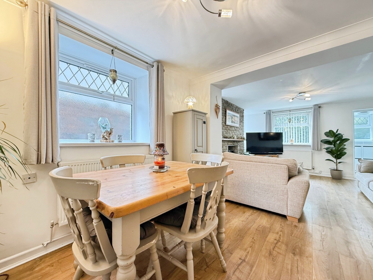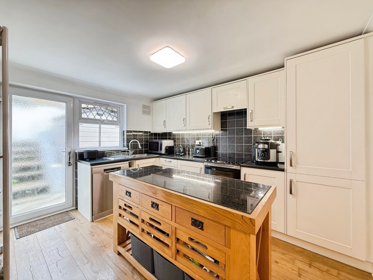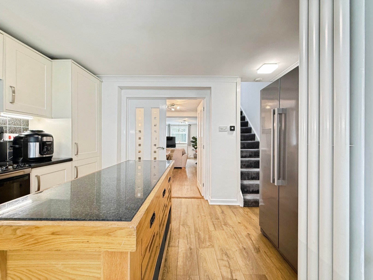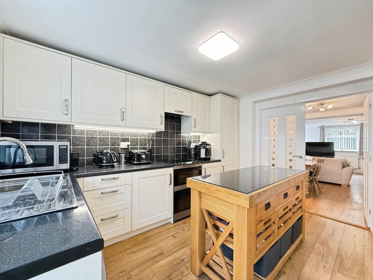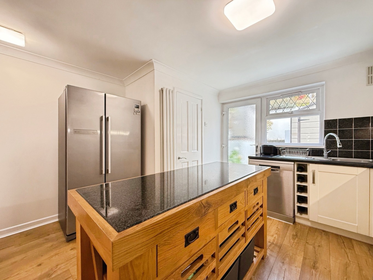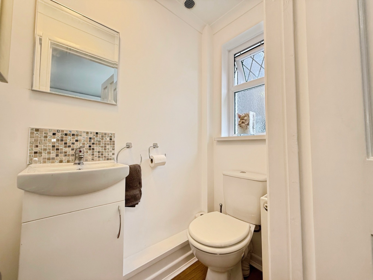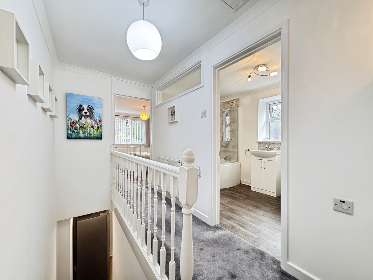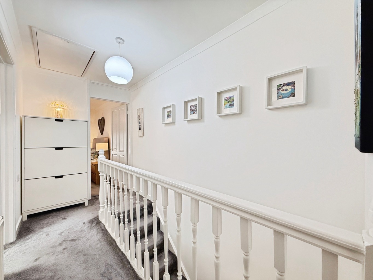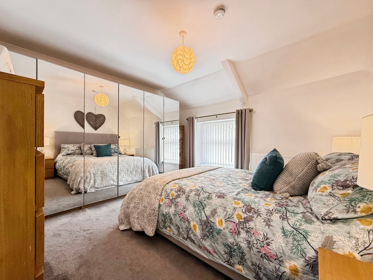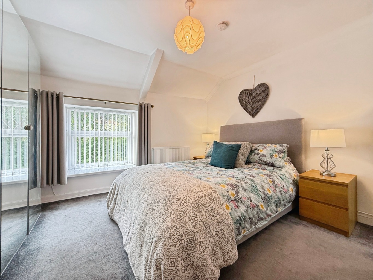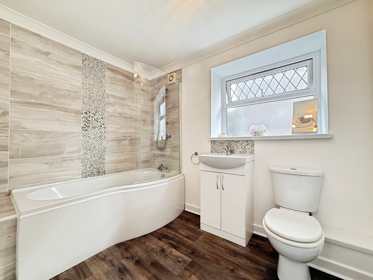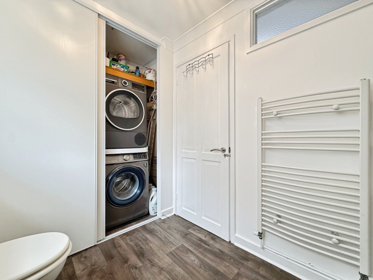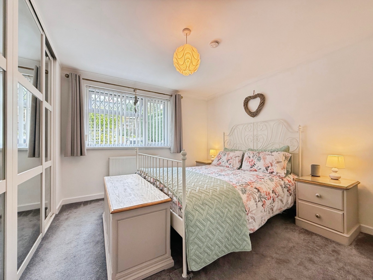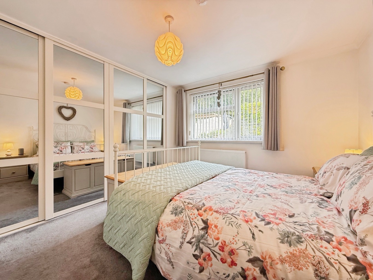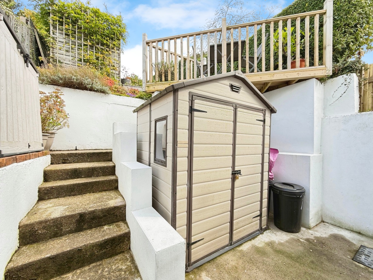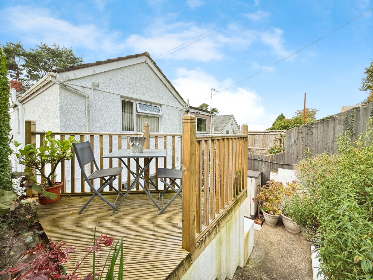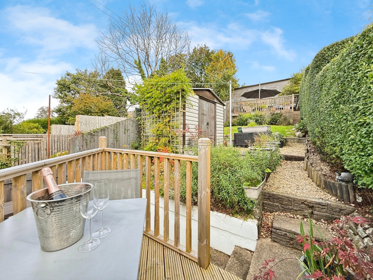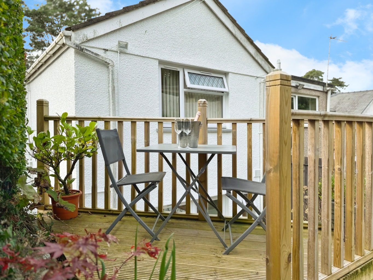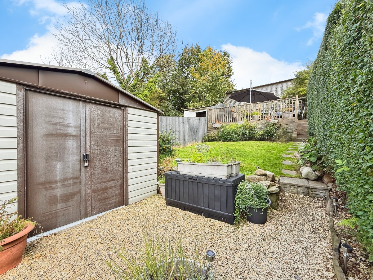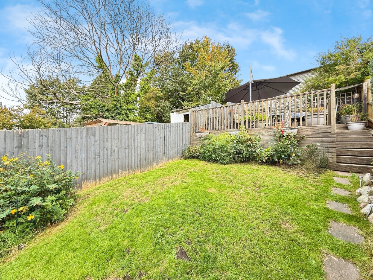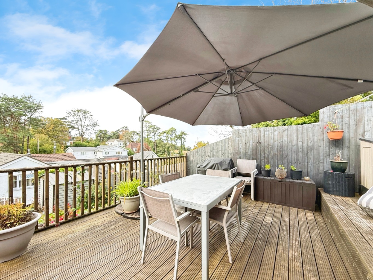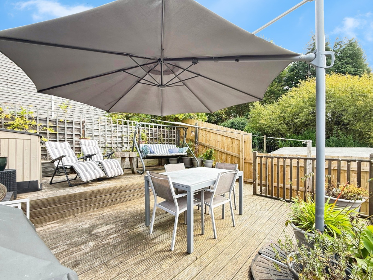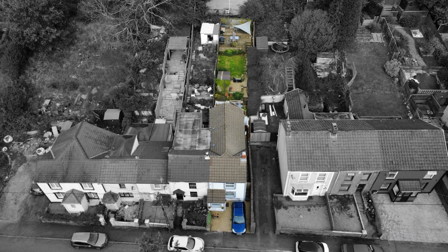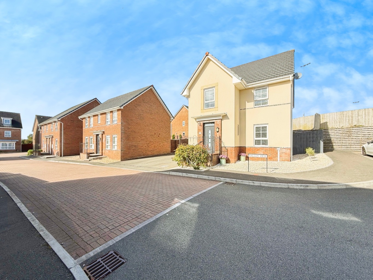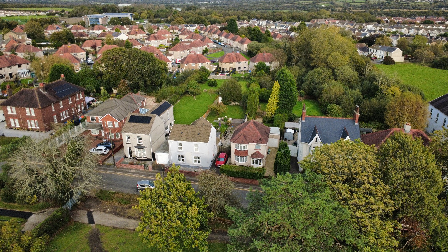This beautifully refurbished end of terrace cottage is an absolute gem, combining character charm with stylish modern living.
Set on the desirable Swansea Road in Llangyfelach, this two double bedroom cottage has been meticulously updated over the last five years and is presented in show-home condition throughout.
From the moment you arrive, you’ll be impressed by the home’s immaculate curb appeal, with a private driveway to the front and secure gated side access leading to a truly enchanting tiered rear garden.
Step inside to discover a cosy yet sophisticated interior that oozes cottage charm. The spacious lounge features a striking multi-fuel wood burner, perfect for relaxing evenings. The kitchen/breakfast room is both practical and inviting, while a convenient downstairs WC adds everyday ease.
Upstairs, you’ll find two generous double bedrooms, with bedroom two benefitting from professionally fitted built-in wardrobes (installed in 2022). The stunning family bathroom, fully refurbished in 2023, offers a fresh and contemporary space to unwind.
This home is as practical as it is beautiful, boasting:
- A brand new boiler (fitted 2023) with Hive smart heating system
- New radiators and flooring throughout
- New carpets for a plush finish
- Professionally installed tiered decking (top tier 2021, lower bistro area 2024) – perfect for entertaining or relaxing
- A garden shed with full power and electric – ideal for a workshop or hobby space
The rear garden is a true highlight – thoughtfully designed across three levels, with spaces to entertain, dine, and enjoy the outdoors in total privacy.
Stylish to the max, this home has been lovingly maintained by the current vendor, offering a seamless blend of modern upgrades and timeless character. With nothing left to do but move in and enjoy, this is cottage living at its finest.
Entrance
Entered via uPVC double glazed front door with centre glazed panel into:
Porch
Tiled flooring, uPVC double glazed window to front elevation, door into:
Lounge 3.81m x 3.49m
Wooden effect laminate flooring underfoot, uPVC double glazed window to front elevation, uPVC double glazed frosted window x2 to side elevation, feature multi fuel wood burner set on tiled hearth and tiled splash back with brick surround, coving to ceiling, radiator, wall mounted consumer unit, opening into:
Dining Area
Wooden effect laminate flooring underfoot, Under stairs storage cupboard, uPVC double glazed window to side elevation, radiator, internal glazed double door into:
Kitchen/Breakfast Room 3.43m x 3.31m
Fitted with a range of matching wall and base units with complimentary work surface over, 1 1/2 bowl stainless steel sink with mixer tap, space for dishwasher, wine rack, space for freestanding cooker with concealed extractor above, space for American style fridge/freezer, vertical radiator, wooden effect laminate flooring, uPVC double glazed window and door to rear elevation, door into:
Cloakroom
Fitted with a white two piece suite comprising of W/C, sink set in vanity unit with tiled splash back, uPVC double glazed frosted window to rear elevation.
First Floor Landing
Carpeted underfoot, loft access with pull down ladder, doors into:
Bedroom One 3.71m x 3.49m
Carpeted underfoot, radiator, uPVC double glazed window to front elevation.
Bedroom Two 3.38m x 3.14m
Carpeted underfoot, radiator, uPVC double glazed window to rear elevation, fitted sliding mirrored wardrobes.
Family Bathroom
Fitted with a white three piece suite comprising of W/C, sink set in vanity unit, paneled bath with shower overhead and glass modesty screen, partly tiled walls, extractor fan, uPVC double glazed frosted window to side elevation, heated towel rail, wooden effect flooring, built in sliding door storage with space and plumbing for washing machine and tumble dryer.
External
To the front of the property there is a gravelled driveway with gated side access to the rear garden.
To the rear there is a fantastic tiered garden featuring a low level storage area for shed and bin storage. Tier one features a bistro decked area for a table and two chairs with a pathway giving access to lawn space and storage shed area featuring power and lighting. The top tier comprises of a large sun deck with scenic views and the perfect area for sunbathing and family barbecues.
This STUNNING home is perfect for those looking for a key turn property. For this reason, early viewing is essential!
EPC ON ORDER!
