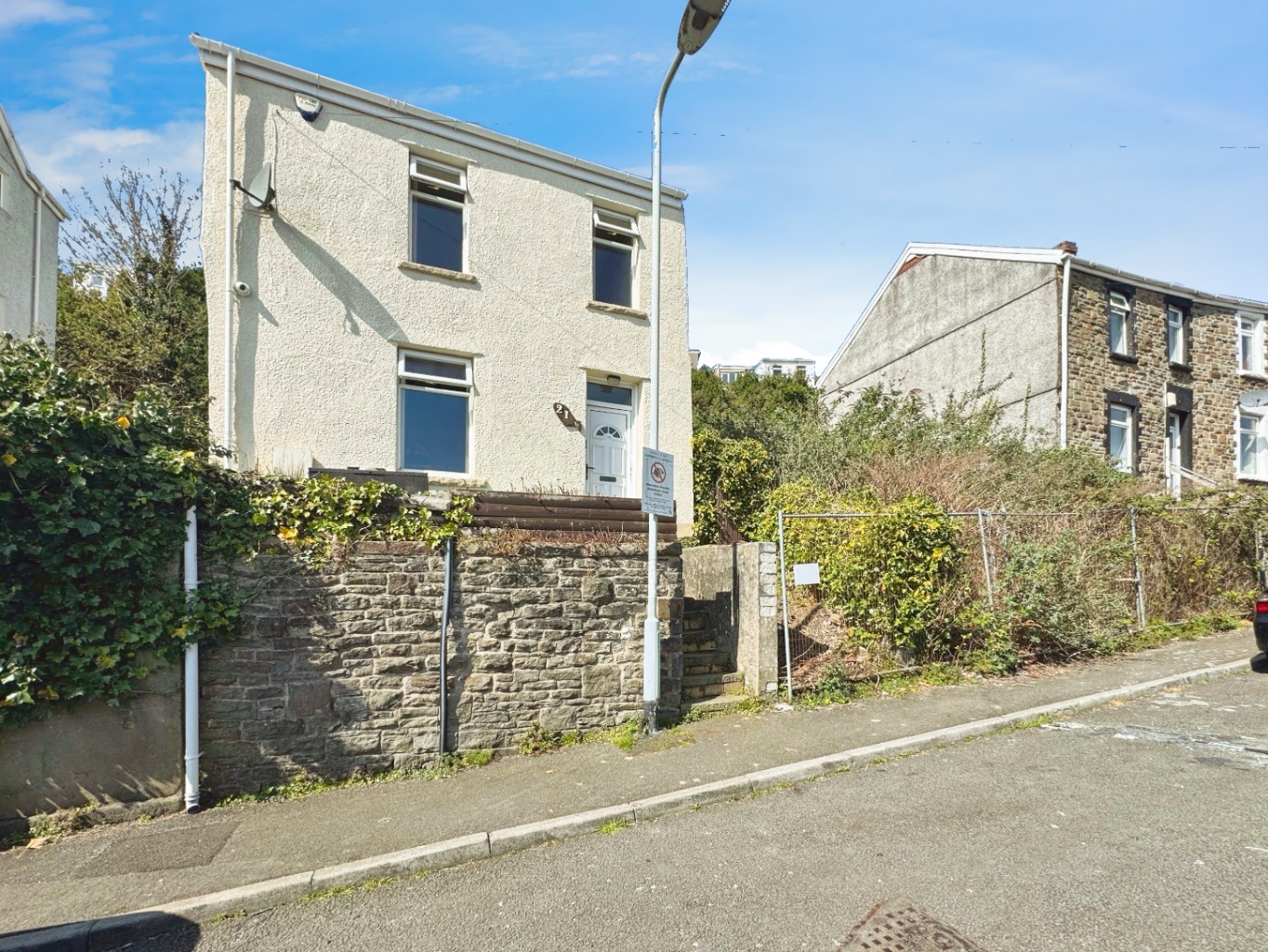As you step inside, you are greeted by a beautifully presented home with organic modern décor that exudes warmth and character.
The ground floor features a spacious lounge/diner, perfect for entertaining guests or relaxing with the family. The open plan layout creates a seamless flow, making it the heart of the home. The lounge area offers ample space for comfortable seating arrangements, while the dining area is ideal for enjoying delicious meals with loved ones.
Adjacent to the lounge/diner, you will find the modern shaker style kitchen. The sleek cabinetry provides plenty of storage space for all your culinary needs.The kitchen's stylish design blends effortlessly with the overall contemporary but traditional theme of the house.
Next to the kitchen, a modern shaker style utility room provides additional space for laundry and storage, keeping the main living areas clutter-free. This convenient feature adds to the functionality of the house, making daily chores a breeze.
The first floor boasts two double bedrooms, both tastefully decorated and offering ample space for relaxation. The neutral tones and abundance of natural light create a tranquil atmosphere, perfect for unwinding after a long day.
An added bonus to this property is the attic room, providing flexibility for use as a home office, play area, or additional bedroom. This versatile space is a valuable asset to the already desirable layout of the house.
The modern four-piece bathroom suite is a true highlight of this home. It features a walk in massage jet shower and a huge double ended bath, providing a spa-like experience within the comfort of your own home. Indulge in a relaxing soak or invigorate your senses with an invigorating shower. This luxurious bathroom truly elevates the living experience.
Moving outside, the enclosed landscaped rear garden is a private oasis. Whether you prefer to bask in the sunshine or enjoy al fresco dining, this beautifully maintained outdoor space offers endless possibilities for relaxation and entertainment. The well-manicured garden creates a serene ambiance, making it the perfect place to escape from the hustle and bustle of everyday life.
In addition, the property benefits from a driveway to the rear, providing convenient off-road parking for vehicles. This feature eliminates the stress often associated with finding parking spaces and ensures your vehicles are safe and secure.
Located in the sought-after West Street area of Gorseinon, this property is surrounded by a range of amenities, including local shops, restaurants, and excellent transport links. With its prime location and impressive features, this house presents an opportunity not to be missed.
Overall, this charming two bedroom plus attic room home on West Street offers a fantastic living space, meticulously designed with a contemporary feel. From the modern kitchen and spacious lounge/diner to the stunning attic room and landscaped garden, every aspect of this property has been carefully considered to meet the highest standards of comfort and style.
Don't miss the chance to call this truly wonderful house your new home.
Entrance
Entered via an obscure uPVC double glazed door into:
Hallway
Wall mounted consumer unit and fuse box, part panelled walls solid oak flooring, glazed wooden door into:
Lounge/Diner 4.74 x 6.66
uPVC double glazed window, uPVC double glazed door, radiator x2, panelled walls, door to storage cupboard x2, built in storage to alcoves, stairs to first floor.
Kitchen 2.61 x 3.43
Fitted with a range of modern shaker style wall and base units with oak work surface over, ceramic 1 and 1/2 bowl sink with drainer and mixer tap, plumbing for dishwasher, space for range style cooker with extractor fan over, tower tiled walls, uPVC double glazed door, part panelled walls, uPVC double glazed window, tiled floor, radiator, uPVC double glazed door into:
Utility Room 1.67 x 3.68
Fitted with a range of modern shaker base units with solid oak work surface over, plumbing for washing machine, space for tumble dryer, space for American style fridge freezer, radiator, tiled floor, uPVC double glazed window, uPVC double glazed door x2, part panelled walls, part tiled walls.
Landing
Radiator, doors to:
Bedroom One 4.54 x 3.10
uPVC double glazed window x2, radiator, wood effect laminate flooring.
Bedroom Two 2.75 x 3.45
uPVC double glazed window, radiator.
Bathroom 2.56 x 3.47
Fitted with a four piece suite comprising of double bath with built in lighting, walk in double power shower, vanity unit housing wash hand basin and w.c, wood effect laminate flooring, part panelled walls, obscure uPVC double glazed window, spotlights to ceiling, extractor fan, door to airing cupboard.
Attic room 4.45 x 3.07
Velux style window, built in storage to eaves, radiator, part panelled walls.
External
This beautiful home boasts an enclosed low maintenance rear garden that has been landscaped to provide an two Indian Sandstone Patios, a lawn and a decorative stone pathway plus a raised railway sleeper flower bed to side.
Ambient outdoor lighting completes the area and a wooden gate leads to the driveway behind which is accessed via a rear lane.

















































