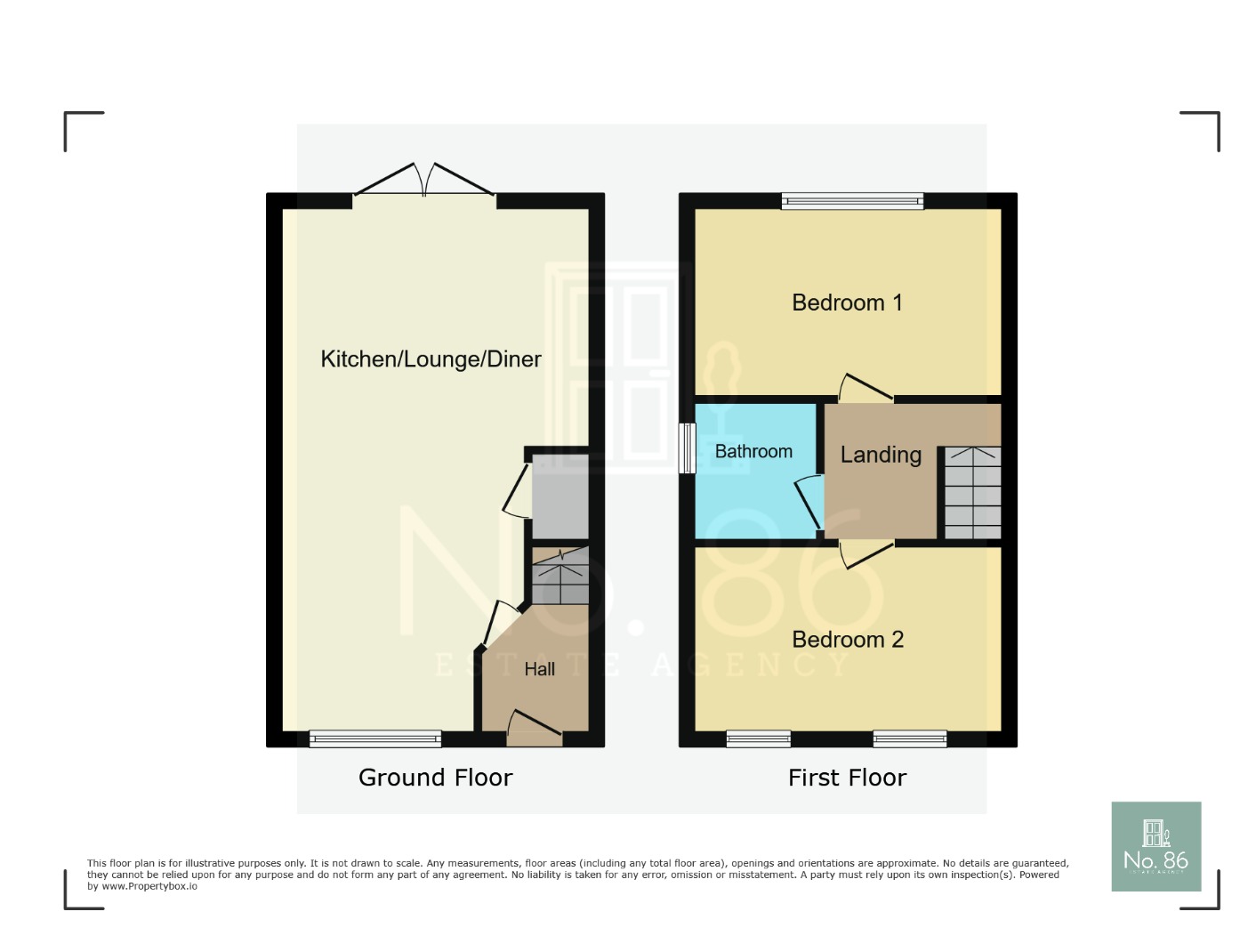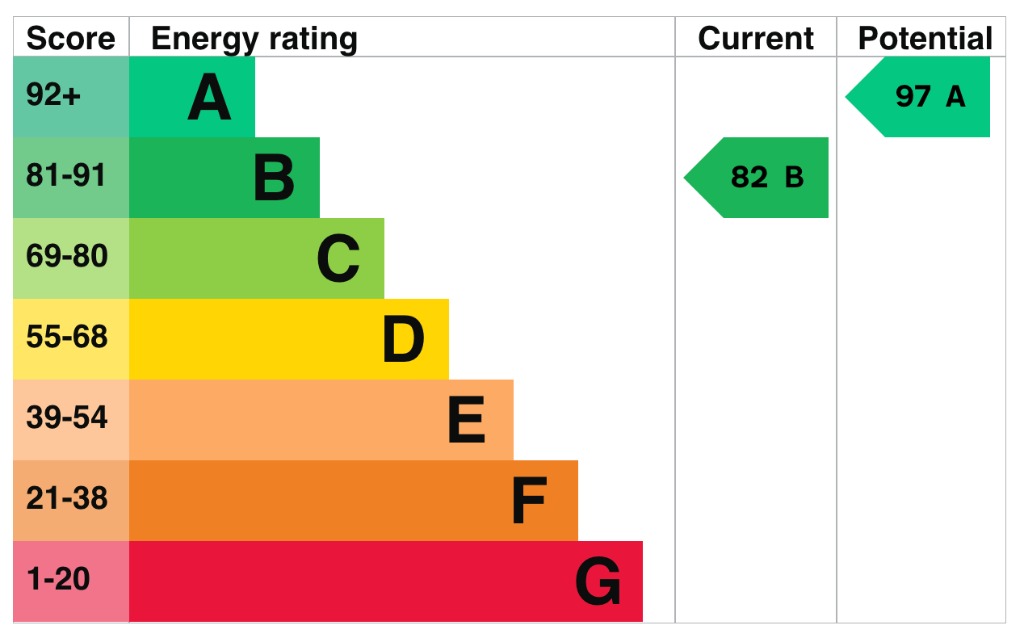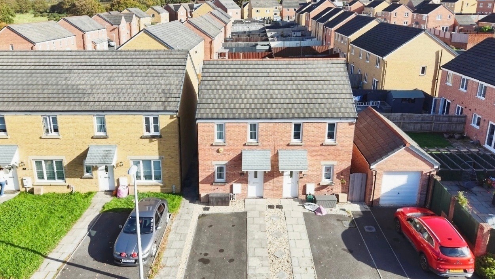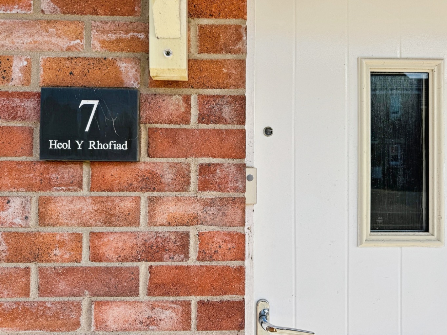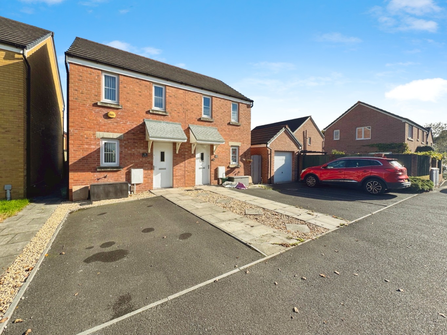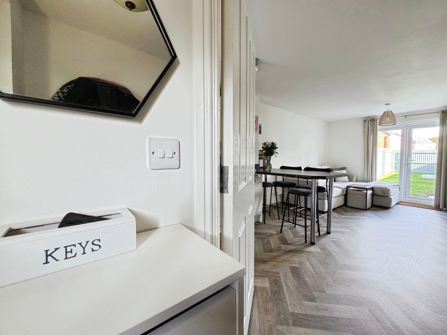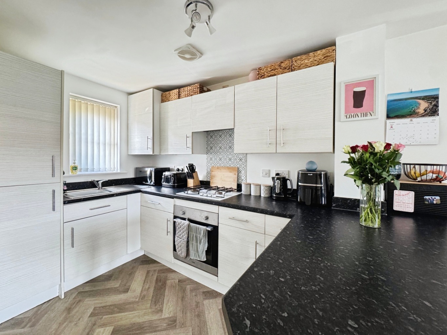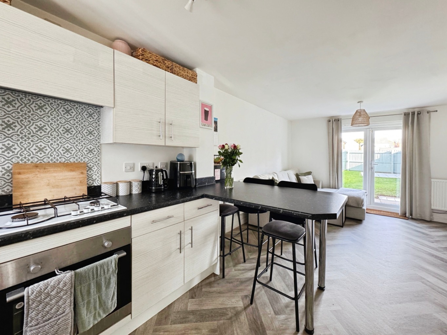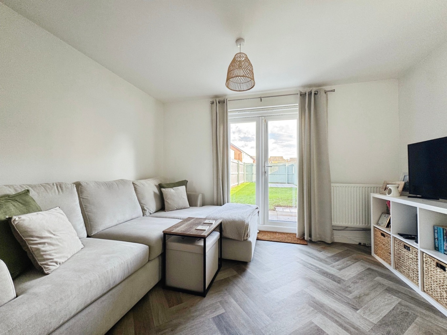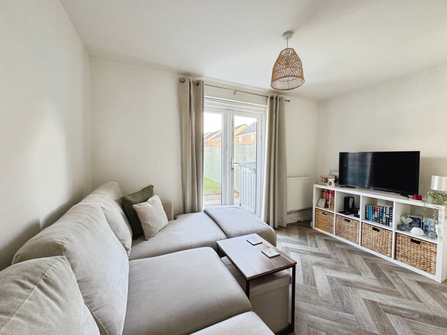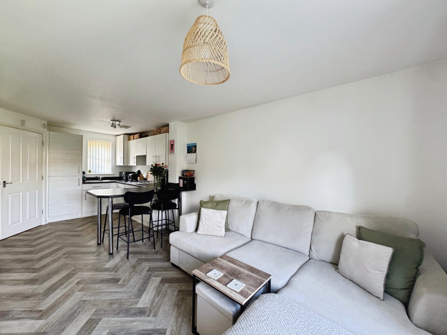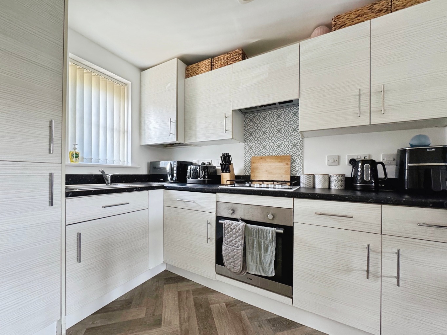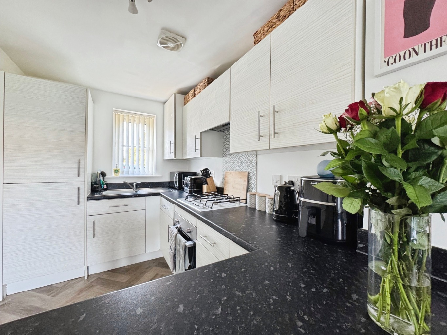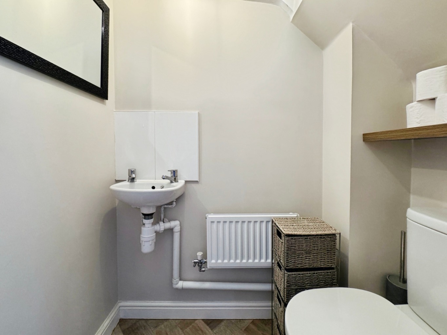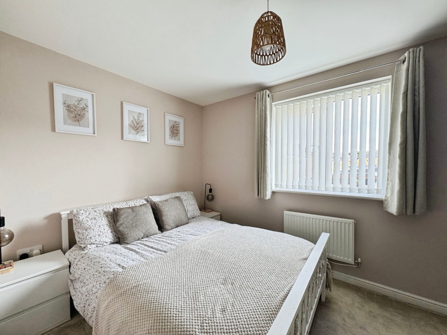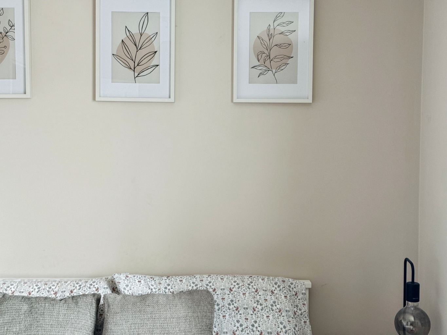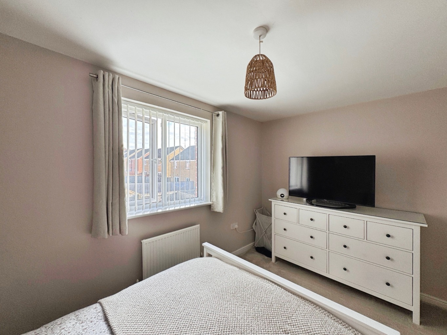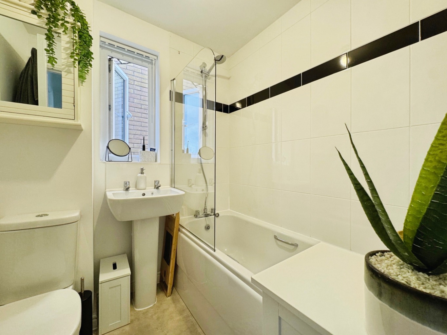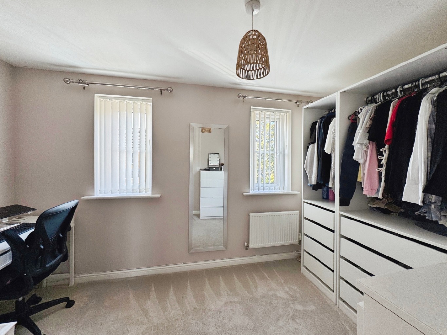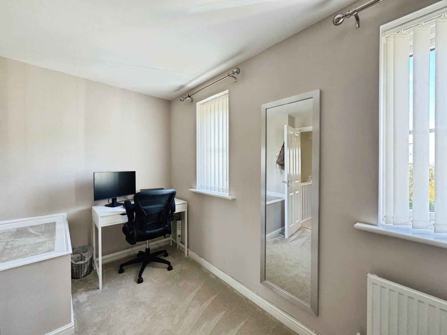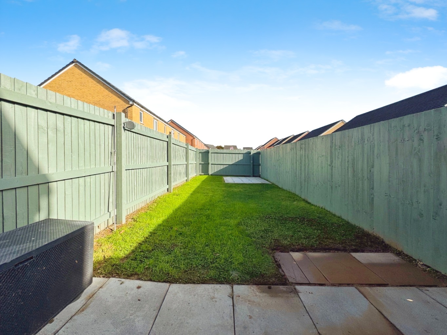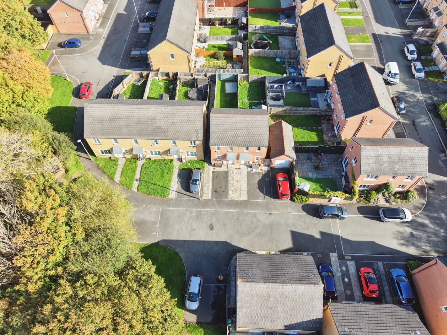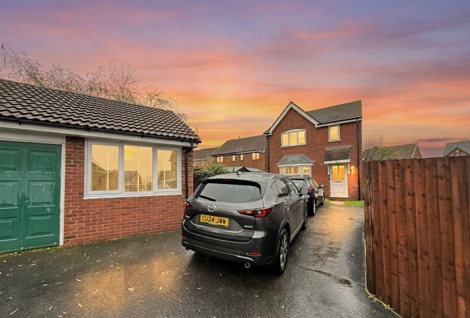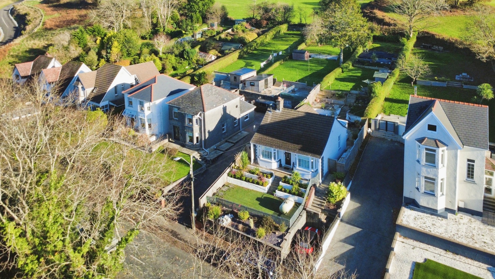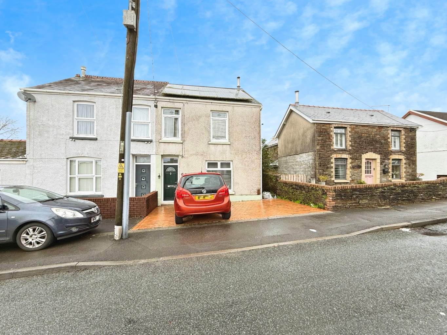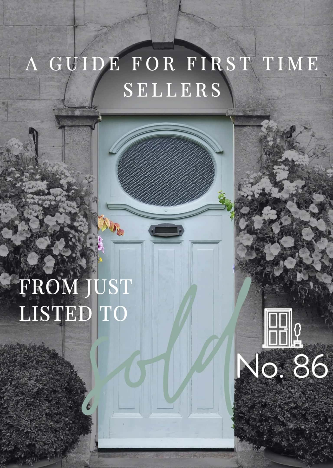Step into a world of comfort and style with this beautifully presented two-bedroom semi-detached home, offering modern open-plan living and a delightful garden.
Welcome to Heol Y Rhofiad, a truly inviting address in Gorseinon where a beautifully presented two-bedroom semi-detached home awaits its new owners. From the moment you arrive, you'll feel the warmth and care that has been poured into this delightful residence, making it much more than just a house; it's a place where new memories are waiting to be made.
As you cross the threshold, you're greeted by an immediate sense of contemporary elegance. The heart of this home is undoubtedly its open-plan modern living kitchen dining room. This thoughtfully designed space is perfect for both everyday family life and entertaining friends. Imagine preparing delicious meals in the sleek, well-appointed kitchen, seamlessly connected to a comfortable living area where you can relax and unwind. The dining space provides a wonderful setting for shared meals and lively conversations, truly embodying the essence of modern living. The tasteful decoration throughout ensures a cohesive and appealing aesthetic, allowing you to move in and immediately feel at home without the need for extensive redecoration.
Adding to the convenience of the ground floor, you'll find a practical W.C, a thoughtful addition for busy households and guests alike. This attention to detail ensures that every aspect of daily life is catered for with ease and comfort. The flow of the ground floor is designed to maximise both space and natural light, creating an airy and welcoming atmosphere that you'll love coming home to.
Ascending to the first floor, you'll discover two generously proportioned double bedrooms. Each room offers a peaceful sanctuary, providing ample space for rest and relaxation. The tasteful decoration extends to these private quarters, creating serene environments where you can truly unwind after a long day. These rooms are versatile, perfect for a growing family, a couple seeking extra space for a home office, or even a guest room for visiting loved ones. The well-appointed bathroom serves both bedrooms, featuring modern fixtures and a clean, fresh design.
Outside, the home continues to impress with its enclosed rear garden benefiting from gated sided pedestrian access. This private outdoor haven is a true extension of the living space, offering two paved patios perfect for al fresco dining, morning coffee, or simply enjoying the fresh air. The well-maintained lawn provides a lovely green space for children to play or for you to cultivate your own garden oasis. Whether you envision summer barbecues, quiet evenings under the stars, or a vibrant garden full of colour, this space offers endless possibilities. Furthermore, the convenience of a private driveway ensures off-road parking, a valuable asset in any popular residential development.
Set in a popular residential development, this home benefits from a wonderful community feel and easy access to local amenities, schools, and transport links. This location truly combines the best of both worlds: a peaceful residential setting with the convenience of urban living within easy reach.
We invite you to experience the warmth and appeal of Heol Y Rhofiad for yourself.
Entrance
Entered via an obscure double glazed composite door into:
Hallway
Wall mounted consumer unit, radiator, stairs to first floor, herringbone vinyl flooring, door to:
Kitchen/Diner/Family Room 6.72 x 3.70
Kitchen Area
Fitted with a range of modern wall and base units with work surface over, four ring gas hob with extractor fan over and electric oven under, stainless steel sink with drainer and mixer tap, integrated fridge/freezer, integrated washing machine, cupboard housing gas boiler, breakfast bar, radiator, uPVC double glazed window, storage space under stairs.
Living Area
uPVC double glazed french doors, herringbone effect vinyl flooring, door to:
W.C 0.86 x 1.50
Fitted with a two piece suite comparing of W.C and wash hand basin, radiator, herringbone effect vinyl flooring, extractor fan.
Landing
Access to loft offering additional storage space, doors to:
Bedroom One 3.70 x 2.36
uPVC double glazed window, radiator.
Bathroom 1.71 x 1.81
Fitted with a three piece suite comprising of bath with shower over and glass modesty screen, W.C and wash hand basin, part tiled walls, radiator, vinyl flooring, obscure uPVC double glazed window, extractor fan.
Bedroom Two 3.75 x 2.39
uPVC double glazed windows x2, radiator.
External
This lovely home boasts an enclosed rear garden that benefits from gated side pedestrian access and has been mainly laid to lawn with two paved patios.
There is one parking space to front.
Tenure: Leasehold
Term: 999 Years from the 1st of January 2015
Management Fee: £207.09
Ground Rent: £230.29
