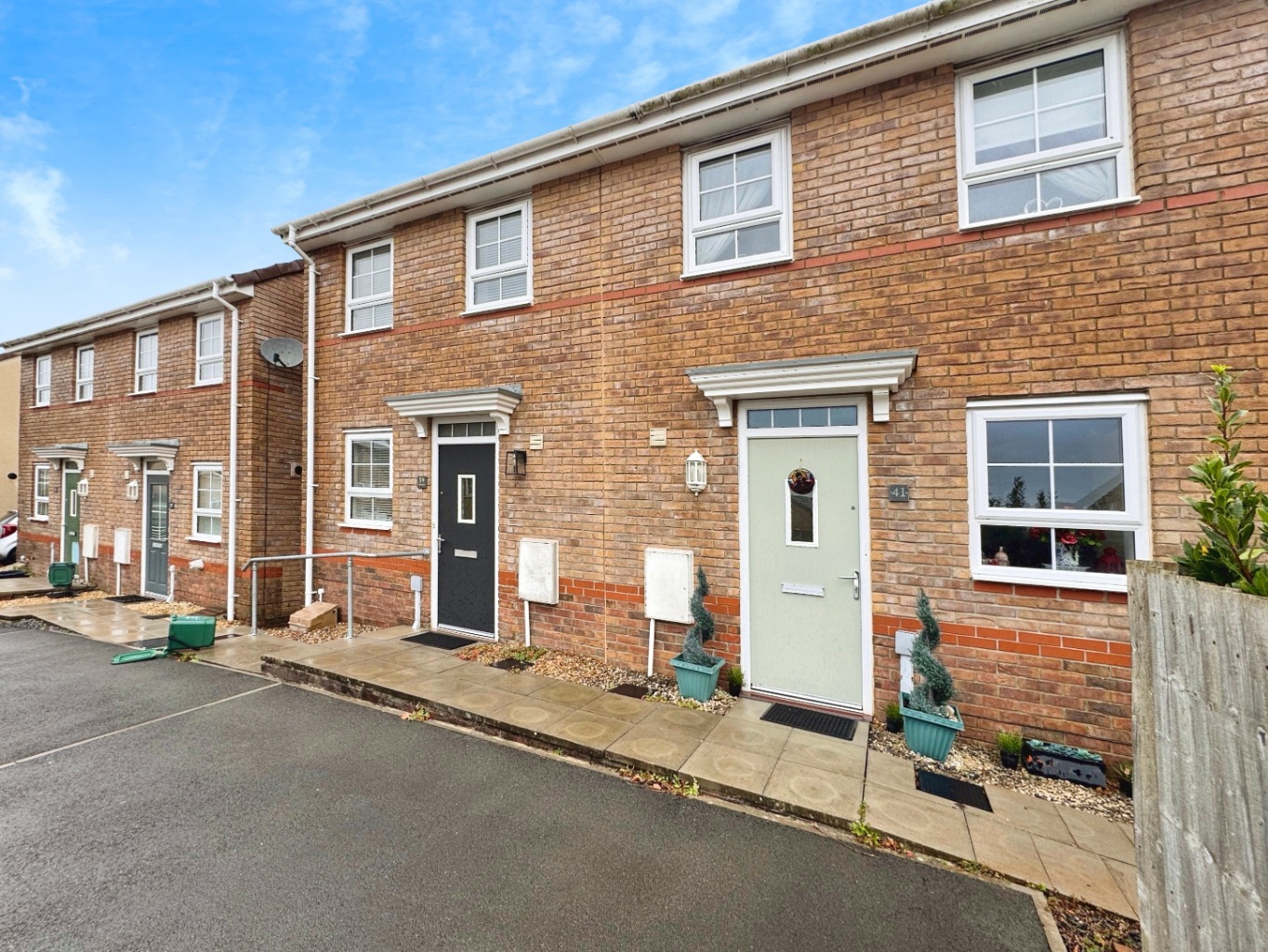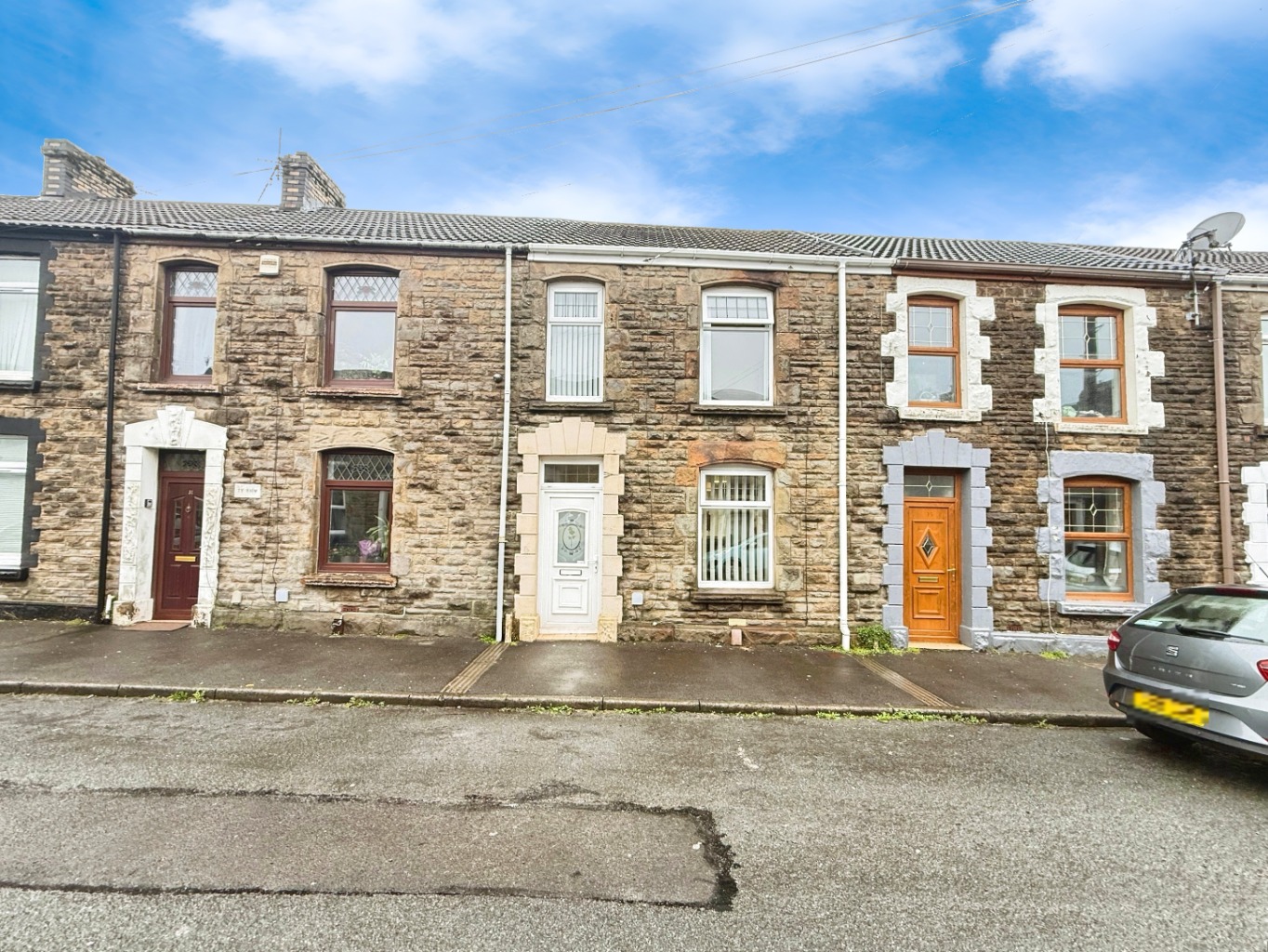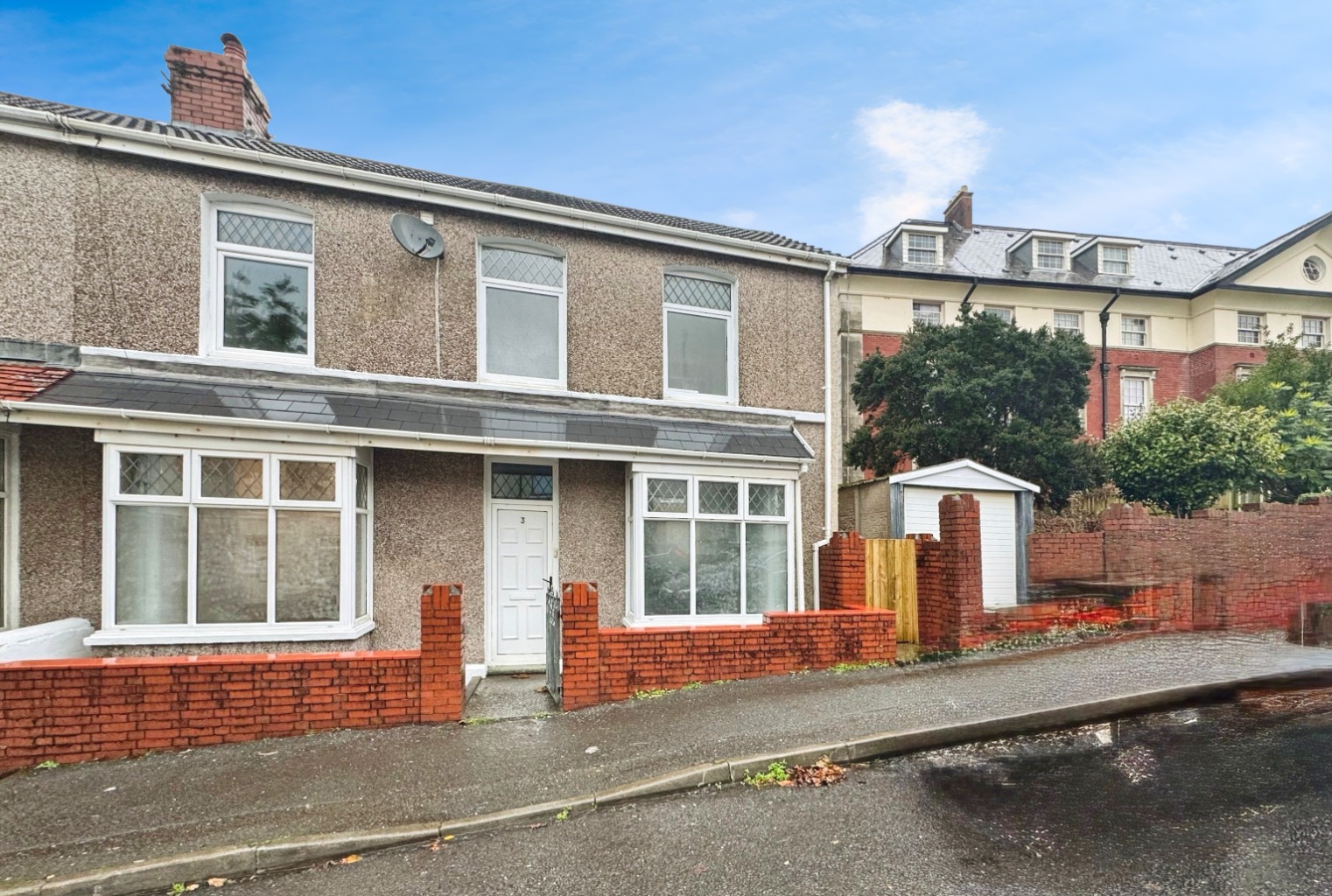The ground floor boasts a well-sized lounge, ideal for relaxing and entertaining guests.
Adjacent to the lounge, you'll find a conservatory with ample natural light, creating a perfect space for enjoying your morning coffee or simply unwinding after a long day.
The kitchen/breakfast room provides a wonderful area for cooking your meals. Plenty of storage space make this space practical and functional.
Upstairs, you'll discover two generously sized bedrooms, each offering the space to retreat to at the end of the day.
The family bathroom, conveniently located on this floor, features contemporary fixtures and a soothing ambiance, ensuring a tranquil bathing experience.
One of the features of this property is its rear garden.
With a decorative stone sitting area overlooking the picturesque countryside and river, it's the perfect setting for al fresco dining or enjoying summer evenings with family and friends.
Parking will never be a concern, as this property provides off-road parking, adding to the convenience and practicality of this home.
Situated on Fforest Road, this property enjoys close proximity to local schools and amenities, making it an ideal choice for families.
Commuters will appreciate the convenient access to nearby transport links, ensuring smooth journeys to Swansea city center and beyond.
Furthermore, the property boasts a recently fitted gas boiler, providing energy efficiency and reducing heating costs. This is an enticing feature for potential buyers and an indication of the care and attention given to maintaining this home.
Don't let this opportunity pass you by.
Whether you're a first-time buyer looking for the perfect starter home or an investor seeking an excellent rental property, this two-bedroom house on Fforest Road is the ideal choice.
Entrance
Entered via an obscure uPVC double glazed door into:
Porch
Double doors to storage cupboard, tiled floor, coving to ceiling, wooden glazed door into:
Kitchen/breakfast Room 4.48 x 3.22
Fitted with a range of matching wall and base units with work surface over, stainless steel sink with drainer and mixer tap, plumbing for washing machine, tiled floor, radiator x2, part tiled walls, stairs to first floor, space for fridge/freezer, breakfast bar, uPVC double glazed window, door into:
Lounge 4.49 x 3.15
Coving to ceiling, radiator, uPVC double glazed french doors into:
Conservatory 3.18 x 3.66
uPVC double glazed windows, radiator, tiled floor, uPVC double glazed door into:
Landing
Access to loft, doors to:
Bathroom 1.85 x 1.96
Fitted with a three piece suite comprising of bath with shower over and glass modesty screen, W.C and wash hand basin, vinyl floor, part panelled walls, part tiled walls, and part wooden cladded walls, extractor fan, obscure uPVC double glazed window.
Bedroom Two 2.51 x 3.17
Coving to ceiling, upVC double glazed window, radiator, wood effect laminate flooring.
Bedroom One 3.41 x 3.26
Coving to ceiling, uPVC double glazed window, wood effect laminate flooring, radiator, built in storage cupboard, door to airing cupboard housing combination boiler.
External
Off road parking to side with wooden gate leading to the rear garden which boasts some lovely countryside views and a decorative stone sitting area.
Plus an allocated parking place to the side.

















