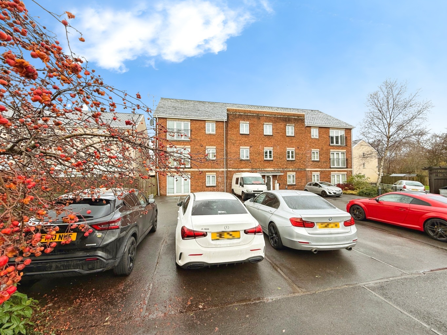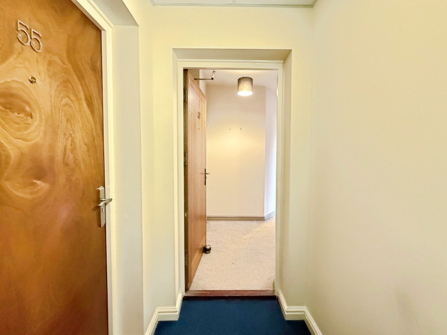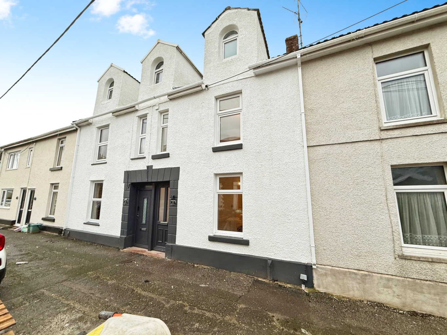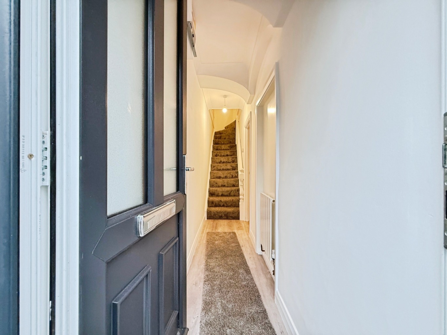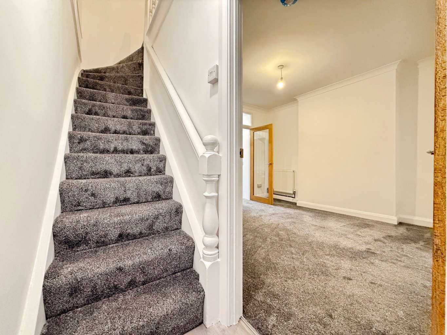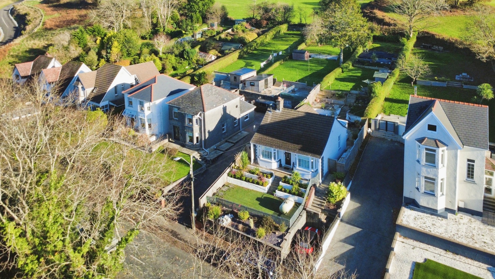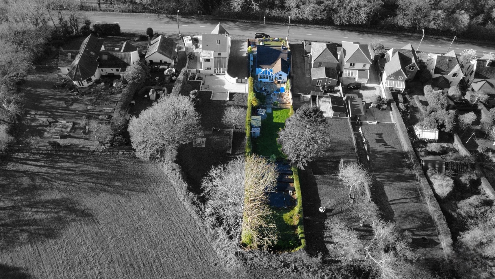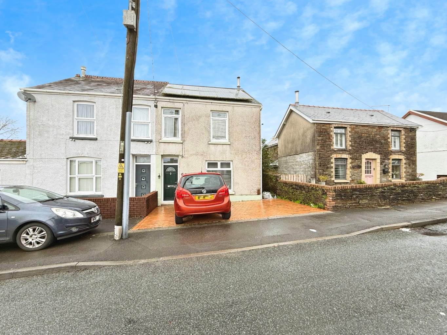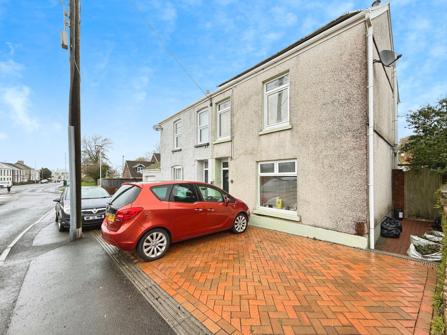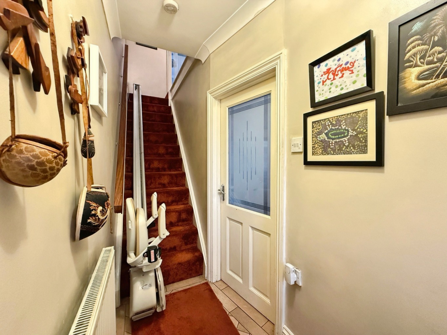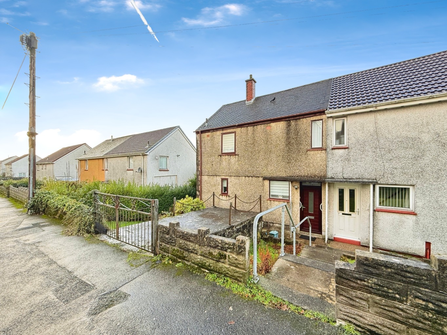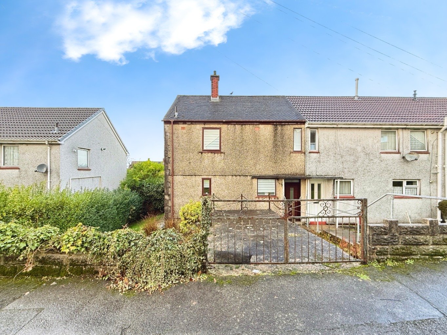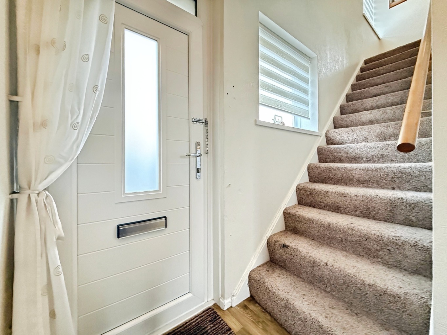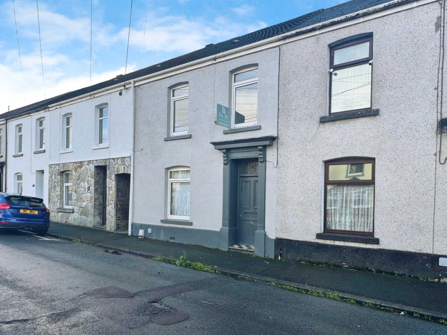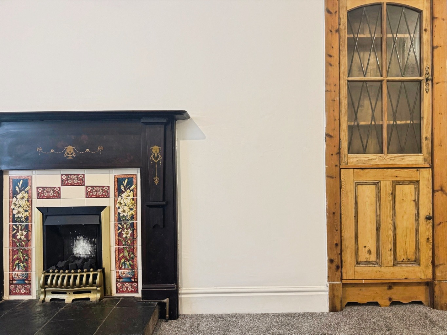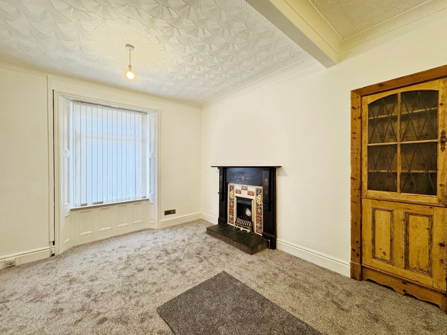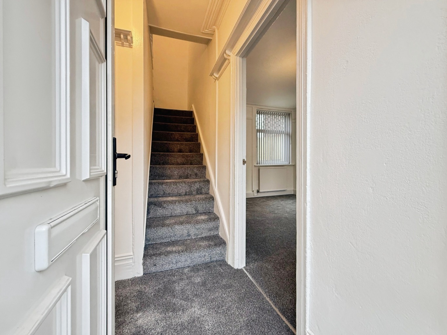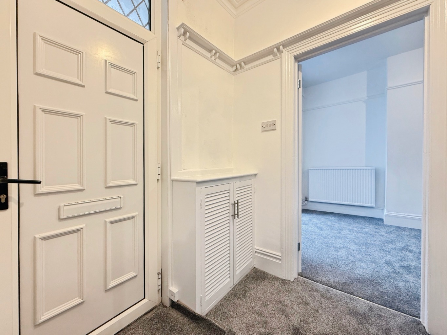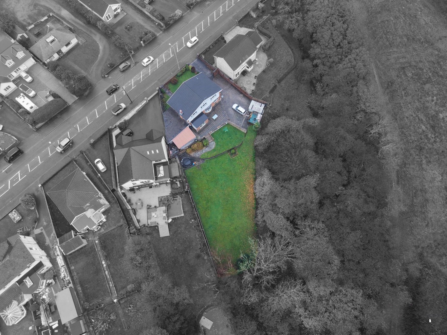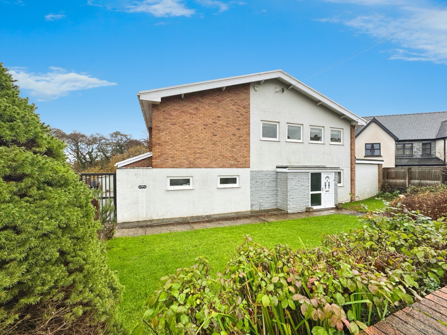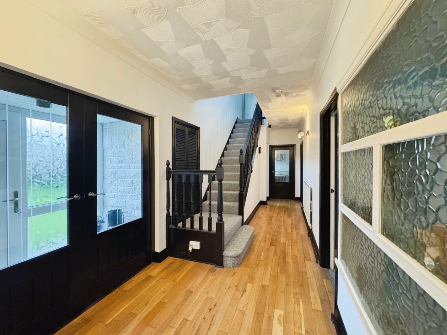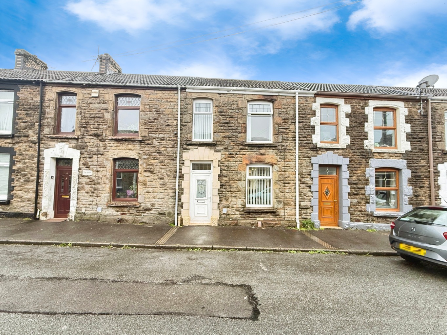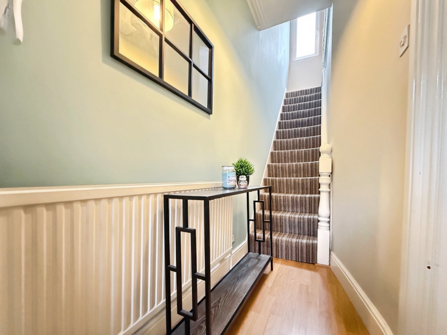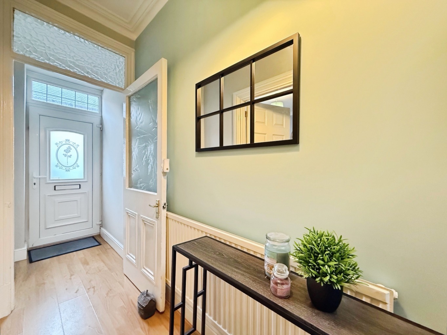Price Interval
Min - Max Beds
LET'S EXPLORE OUR HOMES
Price Interval
Min - Max Beds
Homes For Sale
52 Results
Oiro
£85,000
Welcome to No. 57
Clayton Drive, Pontarddulais, Swansea, West Glamorgan, SA4
1 BED
1 BATH
1 REC
Oiro
£150,000
Welcome to No. 25
Bryn Road, Pontarddulais, Swansea, West Glamorgan, SA4
2 BED
1 BATH
1 REC
Oiro
£320,000
Welcome to No. 151
Bolgoed Road, Pontarddulais, Swansea, West Glamorgan, SA4
3 BED
1 BATH
2 REC
Oiro
£225,000
Welcome to No. 97
Bolgoed Road, Pontarddulais, Swansea, West Glamorgan, SA4
3 BED
1 BATH
2 REC
Oiro
£130,000
Oiro
£180,000
Welcome to No. 16
Glanyrafon Road, Pontarddulais, Swansea, West Glamorgan, SA4 8LS
3 BED
1 BATH
1 REC
Oiro
£199,995
Welcome to No. 3
Palace Avenue, Llanelli, Carmarthenshire, SA15 1NA
3 BED
1 BATH
2 REC
Oiro
£519,995
Welcome to No. 1a
Swansea Road, Gorseinon, Swansea, West Glamorgan, SA4 4HF
4 BED
2 BATH
3 REC
Oiro
£140,000
Welcome to No. 32
Compass Street, Manselton, Swansea, West Glamorgan, SA5
2 BED
1 BATH
1 REC

