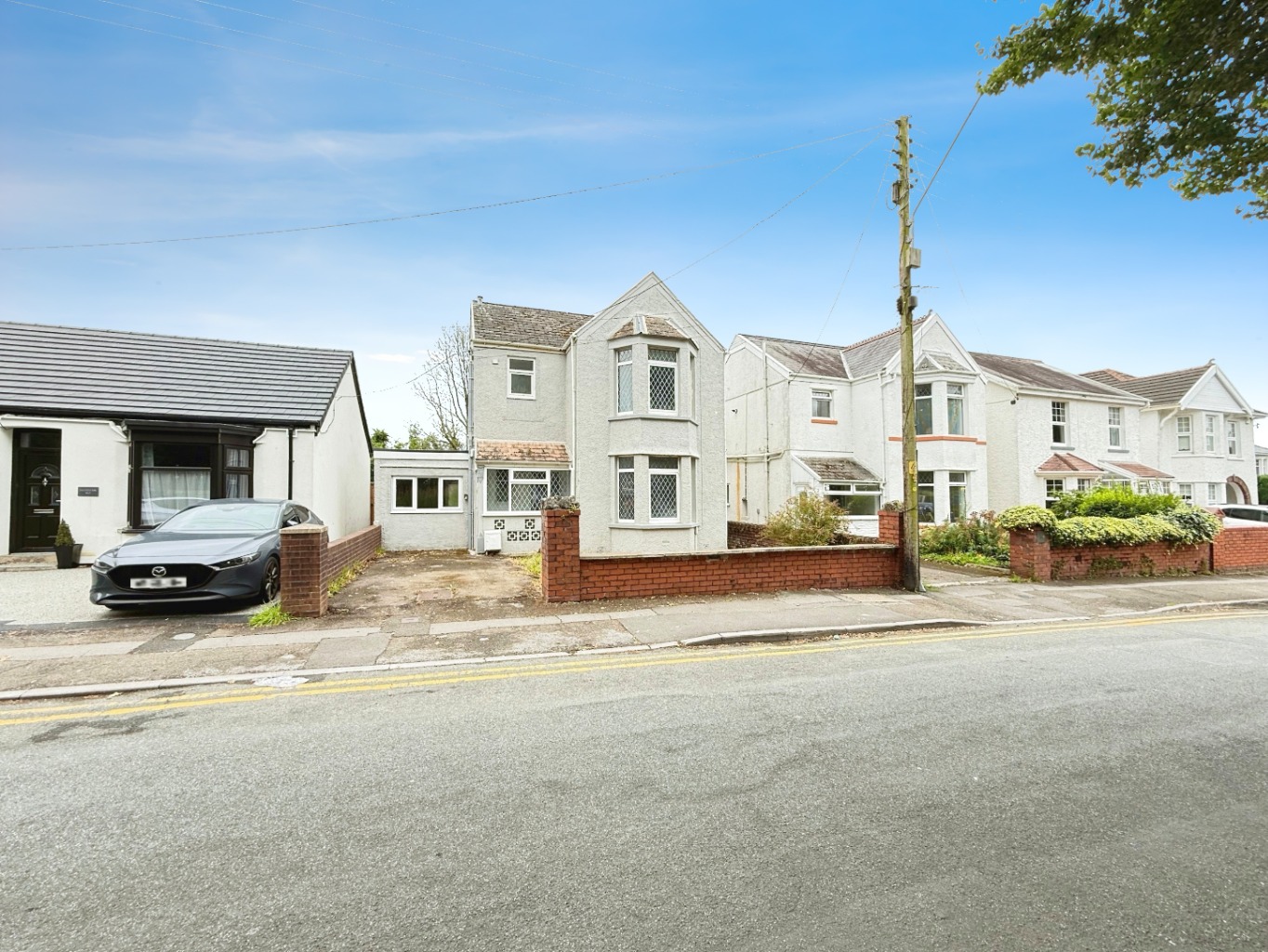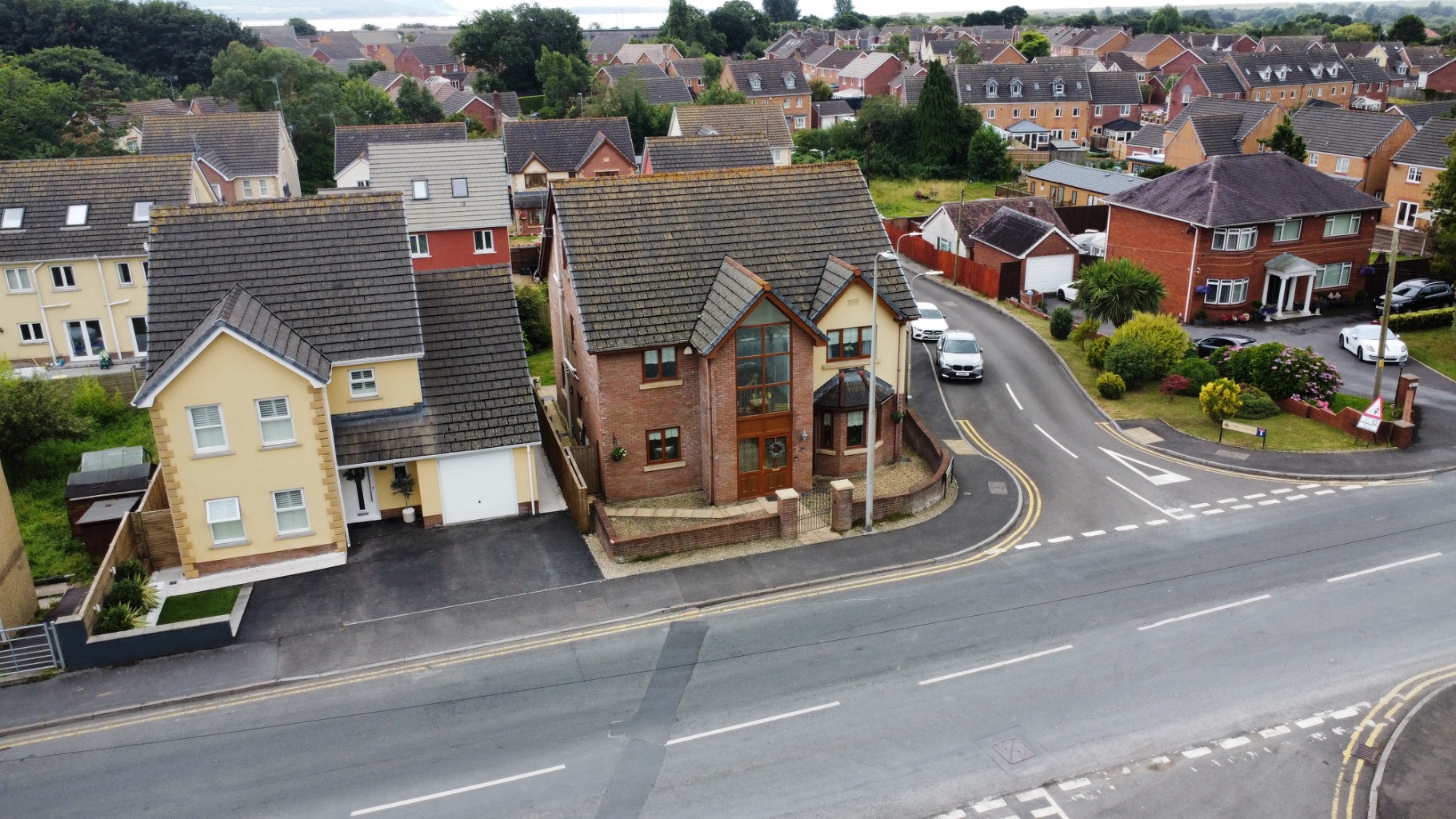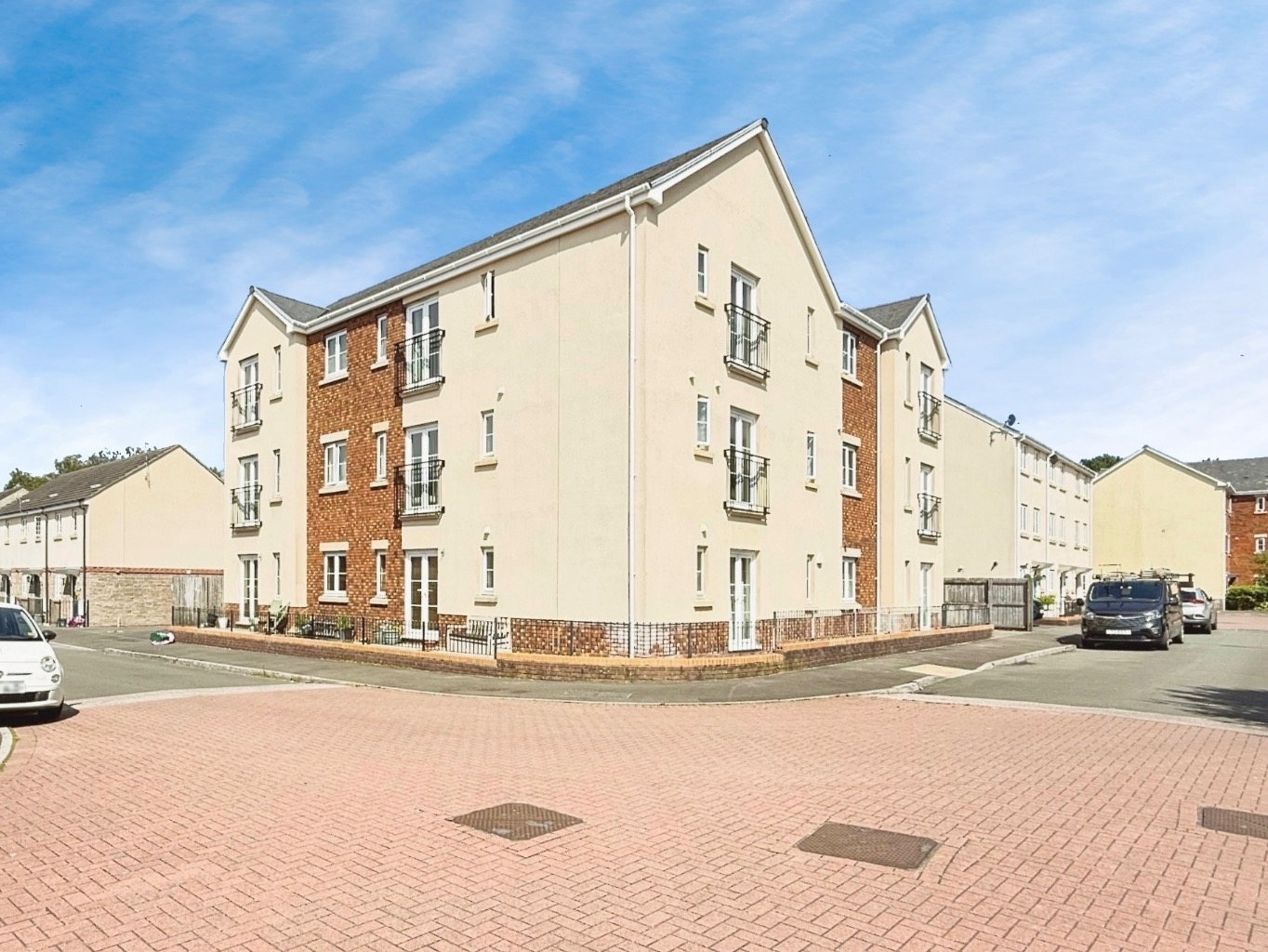Welcome to this exquisite executive detached property located in the picturesque Fforest area of Pontarddulais.
Boasting a wealth of key features and stunning panoramic views, this spacious residence is sure to enchant discerning buyers seeking a blend of luxury, comfort, and natural beauty.
As you approach this stunning property, you'll be immediately struck by its prime elevated position overlooking the breathtaking landscape below.
The expansive living space is thoughtfully designed with an upside-down layout, ensuring that the main living areas take full advantage of the mesmerising views that stretch as far as the eye can see.
Step inside, and you'll find a modern fitted kitchen/diner that seamlessly flows into a charming conservatory, offering the ideal space for relaxed family meals or entertaining guests. A utility room provides convenience, while the lounge and sitting areas are strategically positioned to maximise the beauty of the surrounding landscape.
This impressive home boasts three bathrooms, ensuring that family and guests have ample facilities.
In addition, a games room / bed sitting room offers a space for recreation and relaxation.
The flexible living accommodation provides the opportunity for 5 or even 6 bedrooms, allowing you to tailor the home to your specific needs.
Outside, the property is equally captivating, with a large sweeping driveway providing ample parking and excellent access to the M4, Carmarthen, Swansea, and beyond.
The landscaped grounds feature tiered lawns, perfect for outdoor activities, as well as patio areas ideal for al fresco dining and entertaining.
Three workshops/storage sheds offer additional space for hobbies or storage, completing this exceptional residence.
This home represents a rare opportunity to own a truly remarkable property in one of Pontarddulais' most sought-after locations.
Whether you're looking for a spacious family home, a retreat from the hustle and bustle of everyday life, or a place to entertain friends and family in style, this property ticks all the boxes.
Don't miss out on the chance to make this stunning home your own.
Schedule a viewing today and prepare to be swept off your feet by the beauty and elegance of this Fforest masterpiece.
Entrance
Entered via an obscure uPVC double glazed door with uPVC double glazed side panels into:
Porch
Wooden cladding to ceiling, tiled floor, wooden stained glass door with frosted wooden glazed panel into:
Hallway
Coving to ceiling, radiator, wood effect flooring, spotlights to ceiling, door to storage cupboard, radiator, cupboard housing consumer unit and fuse box, wall mounted alarm, doors to:
Bedroom One 4.12 x 3.94 into bay
Coving to ceiling, radiator, built in dressing table, cupboards and units,walk in wardrobe, tv socket and atrial, door to:
En-suite 1.99 x 2.78
Fitted with a four piece suite comprising of his and hers vanity unit housing wash hand basin, w.c, bidet and rainwater shower, part panelled walls, two heated light up mirrors, radiator, obscure uPVC double glazed window, vinyl flooring, spotlights to ceiling, extractor fan.
Bedroom Two 4.55 into bay x 3.60
uPVC double glazed bay window, radiator, tv socket and aerial, internet pont.
Bathroom 2.64 x 2.32
Fitted with a modern four piece suite comprising of bath, w.c, wash hand basin and shower, tiled floor, part tiled walls, heated towel warmer, spotlights to ceiling, extractor fan.
Games Room / Bed Sitting Room 3.94 x 6.08
Spotlights to ceiling, vinyl lvt flooring, uPVC double glazed french doors with uPVC double glazed side panels, steps, speaker system and tv socket and aerial, coving to ceiling, radiator x2.
Landing
uPVC double glazed window, radiator, double doors to airing cupboard housing water tank, coving to ceiling, access to loft with pull down ladder, part bordered with lighting and insulation, doors to:
Bedroom Three 4.07 x 3.91 max
uPVC double glazed window, radiator, built in wardrobes, coving to ceiling.
Bathroom 2.72 x 1.98
Fitted with a four piece suite comprising of bath, w.c, bidet, wash hand basin and shower, tiled walls, tiled floor, obscure uPVC double glazed window, coving to ceiling, extractor fan.
Bedroom Five 3.78 x 2.77
Coving to ceiling, uPVC double glazed window, radiator.
Study/Bedroom 6 3.25 x 2.85
Coving to ceiling, uPVC double glazed window, radiator, built in desk space and storage shelves.
Reception Room 3.89 x 4.54
uPVC double glazed window, radiator, wood effect laminate flooring, speaker system, tv socket and aerial
Kitchen 4.59 x 3.93
Fitted with a range of matching wall and base units with granite work surface over, inset steel sink with drainer and mixer tap, five ring gas hob with extractor fan over, integrated microwave, electric oven, integrated dishwasher, American style fridge/freezer, speaker system, spotlights to ceiling, wall mounted column radiator, tiled floor, door to utility room, opening through into:
Conservatory 5.31 x 2.88
Self cleaning blue roof, uPVc double glazed windows, uPVC double glazed door, tiled floor, radiator, wooden double glazed doors with wooden double glazed panels into:
Lounge 8.89 x 3.47
Coving to ceiling, radiator x2, wood effect flooring, speaker system, wall mounted tv socket and aerial, log burner with slate hearth and tiled backing.
Utility Room 2.70 x 2.40
Fitted with a range of modern high gloss wall and base units with work surface over, plumbing for washing machine, pace for tumble dryer, electric oven, cupboard housing gas boiler, tiled floor, radiator, coving to ceiling, uPVC double glazed window, obscure uPVC double glazed door, wall mounted alarm keypad.
External
Set on a large plot with mature landscaped grounds comprising of tiered lawns, patio areas and a large sweeping driveway.
There is also an external power point that can plug into a generator (not included) if there is a power cut plus two workshops and one storage shed.
The property is on a water meter












































































