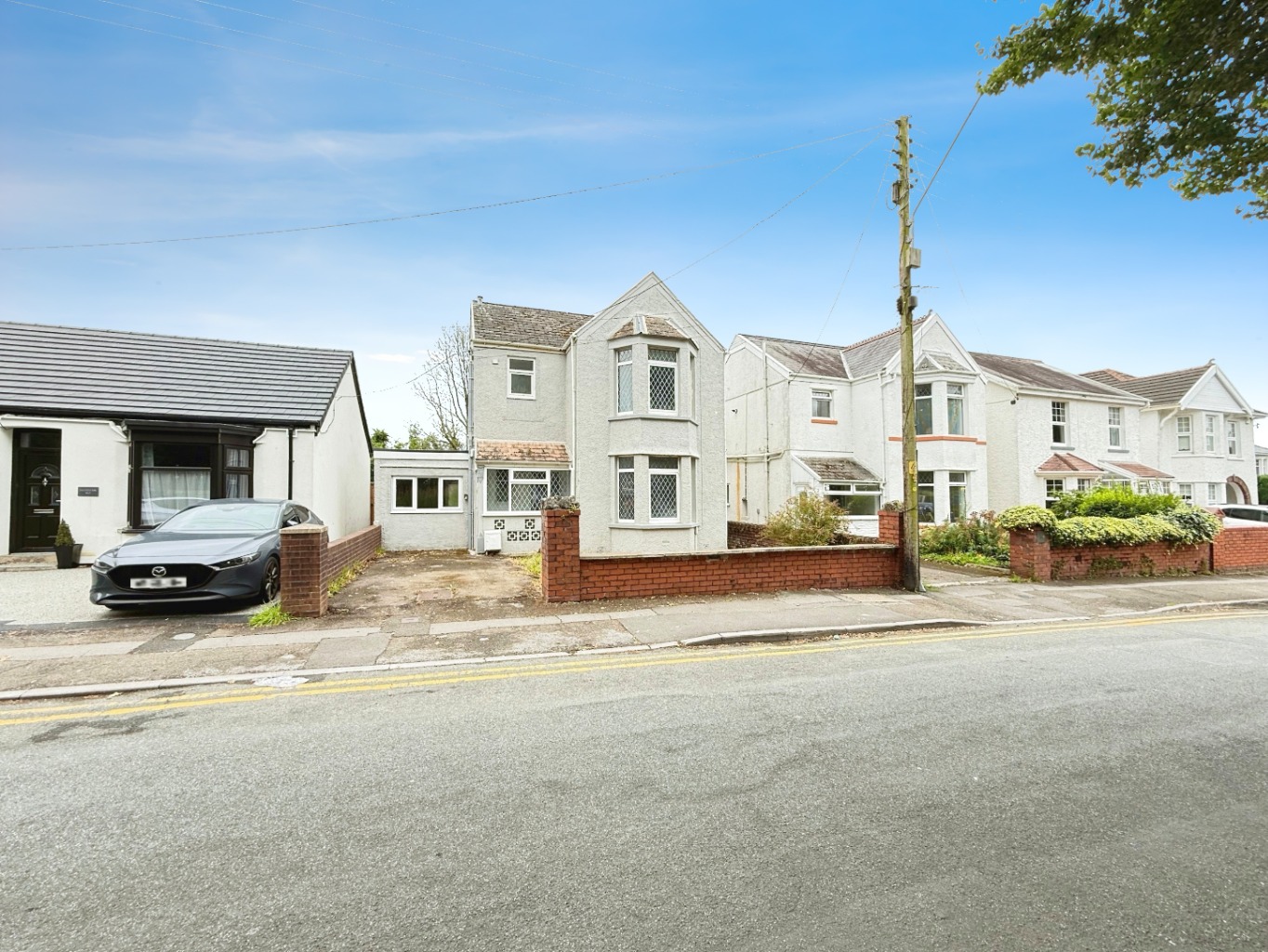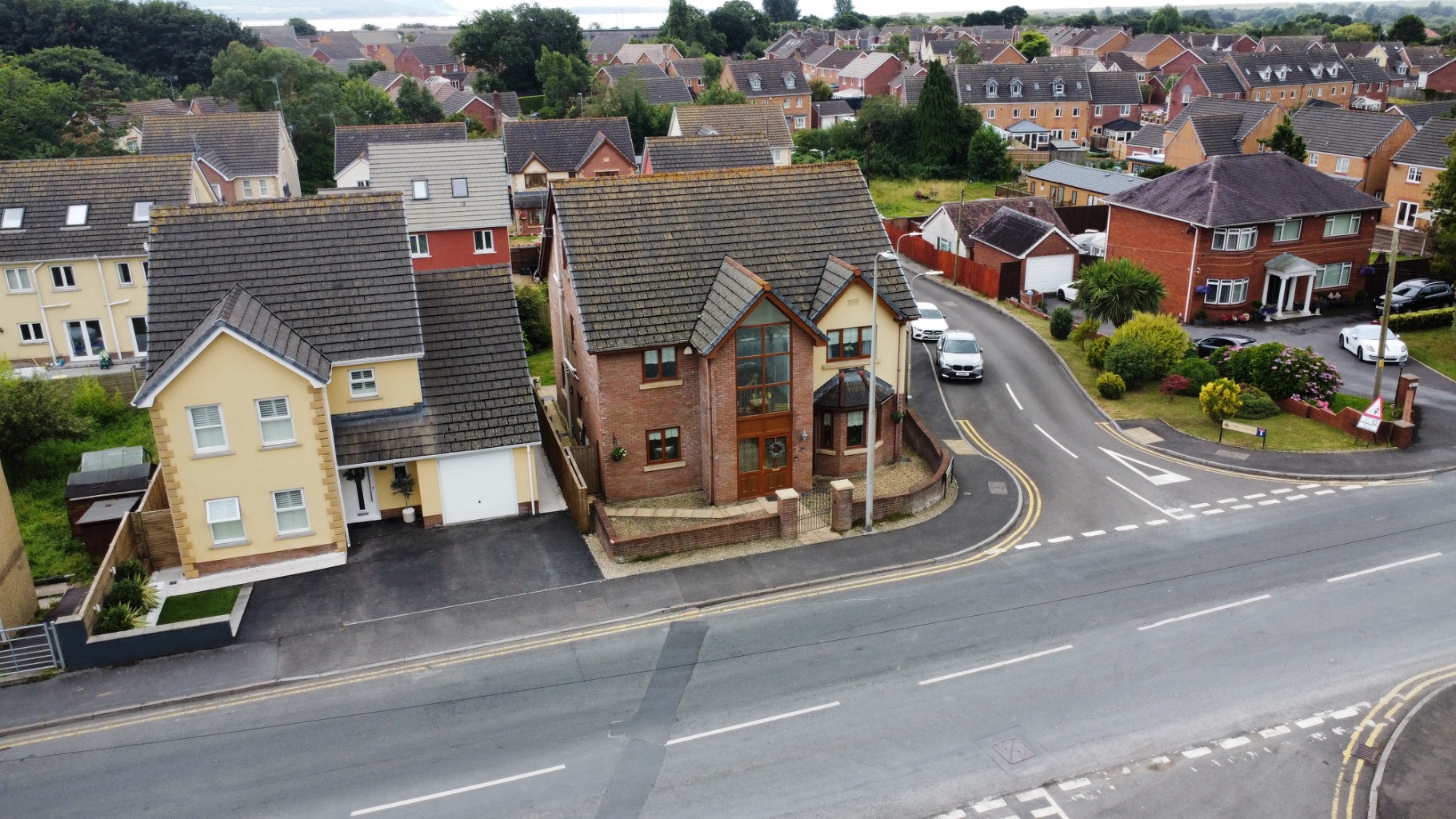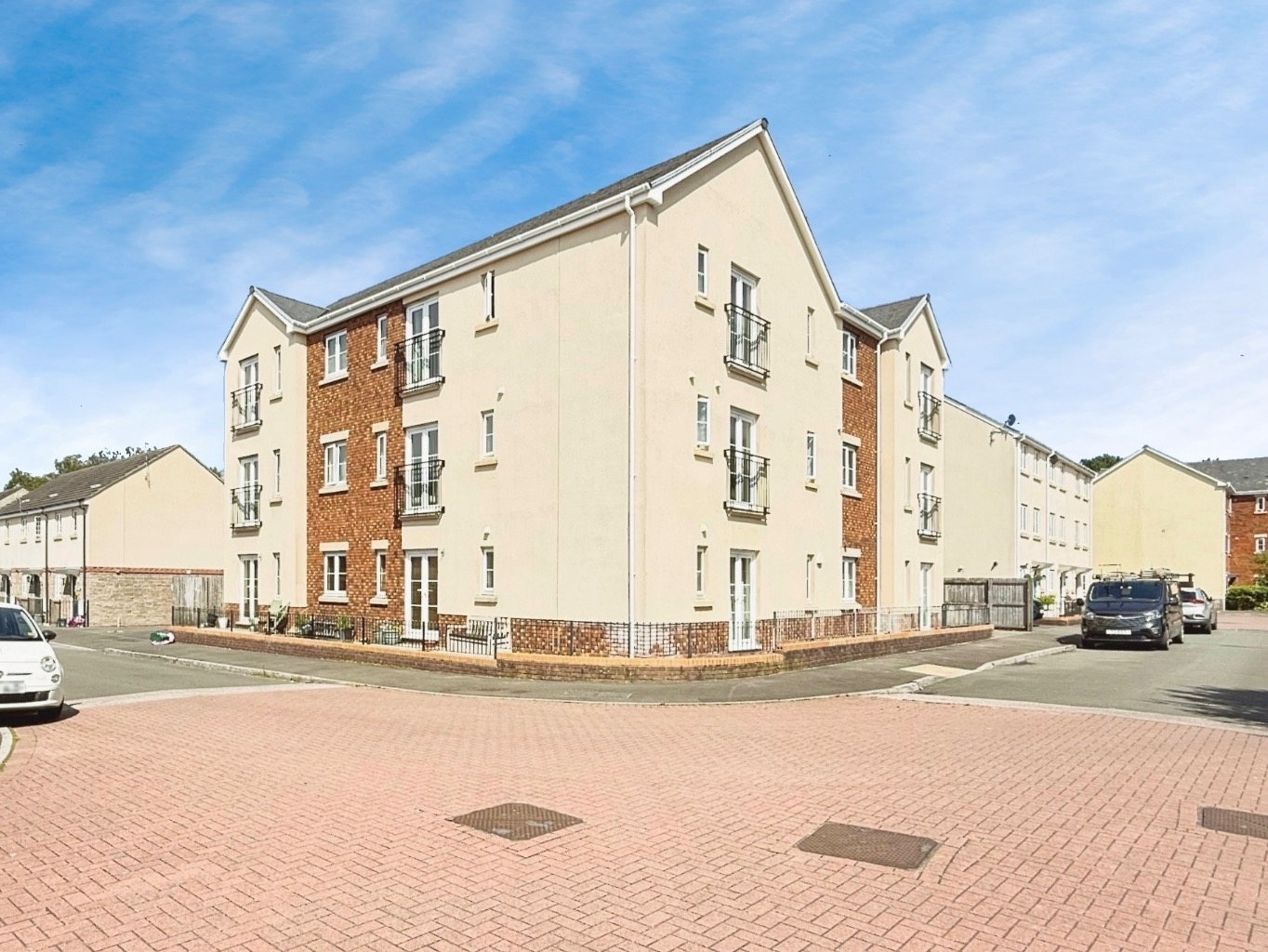Welcome to St Stephens Court, where luxury coastal living meets contemporary design in this impeccably presented four-bedroom mid-terrace townhouse. Set just a stone’s throw from Swansea Marina and the glorious beachfront, this exquisite home offers the very best of city and seaside life—surrounded by chic bars, fine dining, and iconic landmarks such as The Meridian Tower and The Observatory.
From the moment you arrive, this property impresses with outstanding kerb appeal and a pristine exterior that hints at the quality within. Benefiting from a private driveway and integral garage, this home combines functionality with finesse at every turn.
Step inside to discover a versatile and self-contained ground floor, ideal for multi-generational living or home working. This level features a stylish double bedroom or office, a brand new, contemporary shower room, and a utility room or kitchenette—all beautifully designed and offering excellent storage solutions.
The first floor is the show-stopping heart of the home. A designer high-gloss kitchen in sleek anthracite tones, complete with a breakfast bar and integrated appliances, opens onto a balcony overlooking the front—perfect for morning coffee or evening drinks. The generous dining area flows seamlessly into a chic lounge, which boasts a Juliet balcony to the rear, offering tranquil views over the boatyard and marina beyond.
On the top floor, discover three further beautifully appointed bedrooms. The master suite is simply stunning, featuring a dramatic floor-to-ceiling window and a sit-out balcony, flooding the space with natural light and offering a stylish escape with a private, modern en-suite. Two additional front-facing bedrooms and a sleek, stylish family bathroom complete this level.
Every inch of this home has been thoughtfully curated to a show home standard, combining elegance, practicality, and cutting-edge design. From its enviable location to its flawless interiors, this is a rare opportunity to own a slice of luxury in one of Swansea’s most sought-after sea side developments.
Entrance
Entered via front with side glass panel into:
Hallway 7.33m x 2.42m
Herringbone style flooring underfoot, radiator, carpeted stairs to first floor, integral access to garage, storage cupboards x3, doors into:
Shower Room 2.53m x 1.88m
Fitted with a modern white three piece suite comprising of W/C, corner shower cubicle with rainfall shower head, wash hand basin set in vanity unit, polished chrome heated towel rail, vinyl style flooring, extractor fan.
Bedroom Four/Home Office 3.22m x 2.57m
Carpeted underfoot, double glazed window to rear elevation, radiator, tv and telephone points.
Utility Room 2.49m x 2.21m
Fitted with wall and base units in anthracite grey with worktop over, space for washing machine and tumble dryer, sink with mixer tap, wall mounted gas central heating boiler, anthracite grey towel rail, double glazed window to rear elevation.
First Floor Landing 3.22m x 1.25m
Carpeted underfoot, stairs to second floor accommodation, doors into:
Open Plan Lounge/Diner 8.31m x 5.97m
Double doors from landing to diner area, wooden effect flooring, carpeted underfoot to lounge, radiator, double glazed window to rear elevation, double glazed patio doors to rear with juliet style balcony overlooking boatyard/marina.
Kitchen/Breakfast Room 5.05m x 3.34m
Fitted with a range of matching wall and base units in high gloss anthracite grey with work surface over, 1 1/2 bowl sink with mixer tap, integrated fridge/freezer, induction hob with extractor over, eye level oven and grill with integrated microwave above, integrated dishwasher, tiled splashback, breakfast bar with space for seating, double glazed window to front elevation, double glazed patio doors to sun terrace/balcony, vertical radiator, spotlights to ceiling, pendant lighting.
Second Floor Landing 3.24m x 2.19m
Carpeted underfoot, pendant lighting, doors into:
Master Bedroom 4.37m x 3.27m
Carpeted underfoot, vertical radiator, double glazed floor to ceiling window with double glazed door to balcony with views over the boatyard/marina, door into:
En-Suite 2.56m x 1.13m
Fitted with a white three piece suite comprising of W/C, sink set in vanity unit, walk in shower enclosure, full height tiling to the walls, radiator, extractor fan.
Bedroom Two 3.38m x 2.79m
Carpeted underfoot, double glazed window to front elevation, radiator, tv and telephone points.
Bedroom Three 3.38m x 2.20m
Carpeted underfoot, double glazed window to front elevation, radiator.
Family Bathroom 1.99m x 1.84m
Fitted with a brand new white three piece suite comprising of W/C, sink set in vanity unit, paneled bath with shower overhead, full height tiling to walls, polished chrome towel rail, extractor fan.
External
To the front of the property there is a block paved driveway and pathway to the front entrance, up and over door to integral garage.
Note:
We have been advised by our vendor that there is an annual maintenance charge of approx. £500 per annum for the upkeep of communal areas.
















































