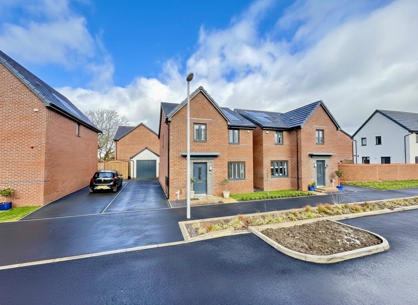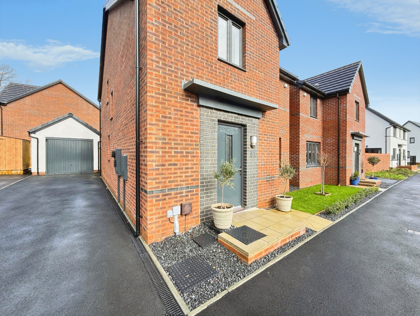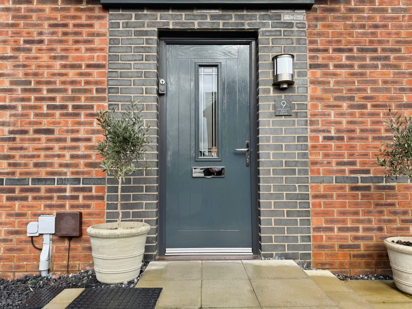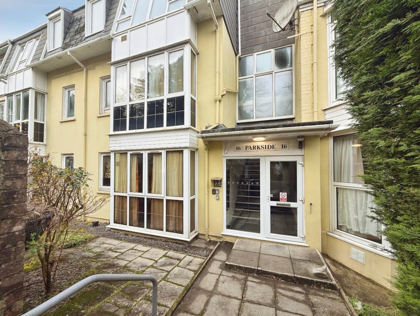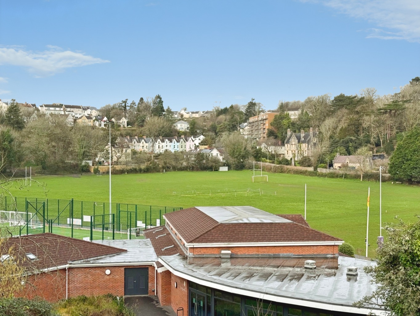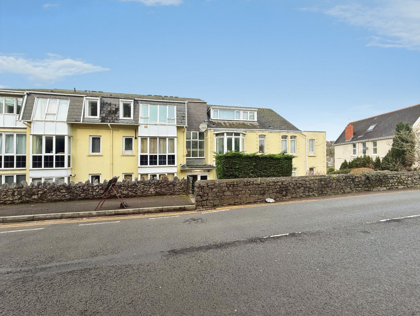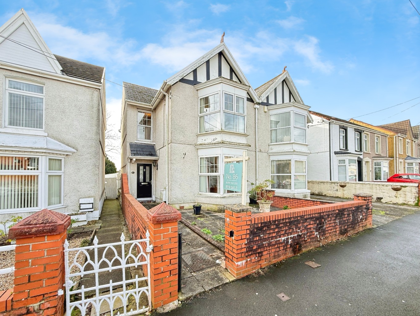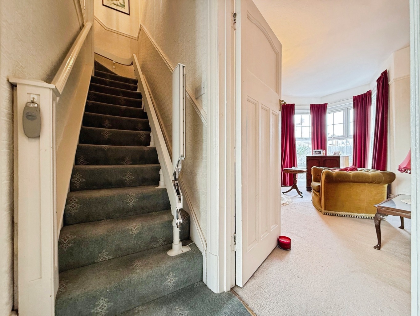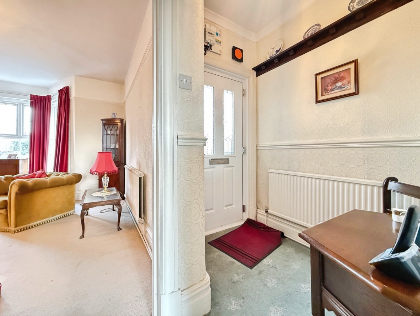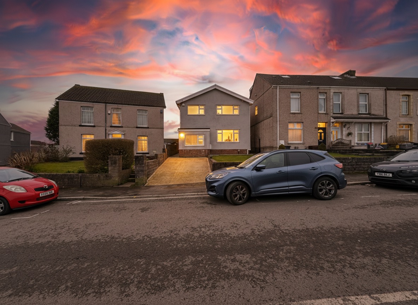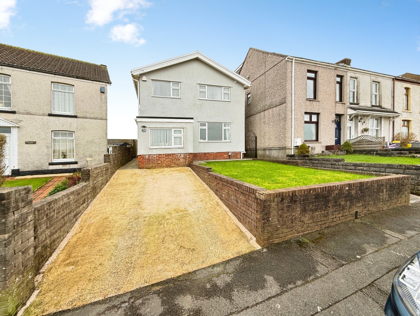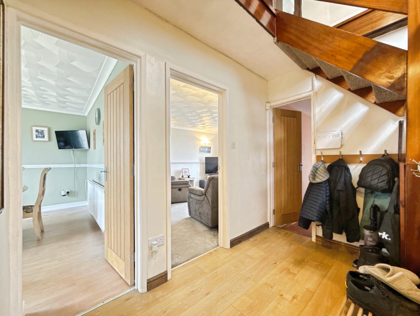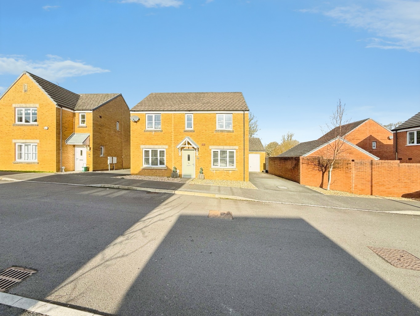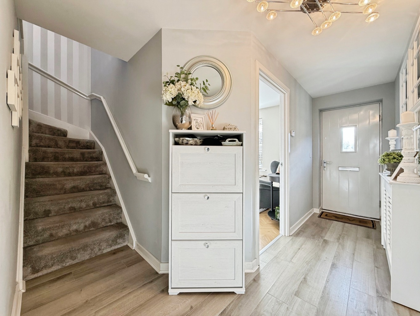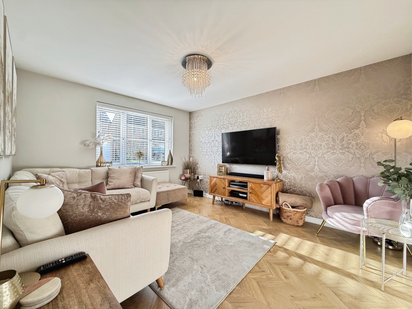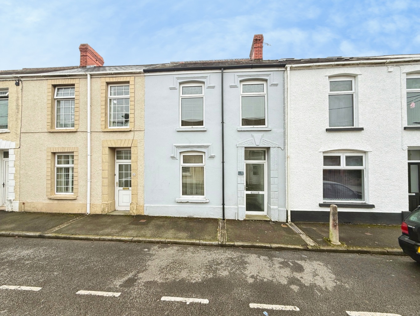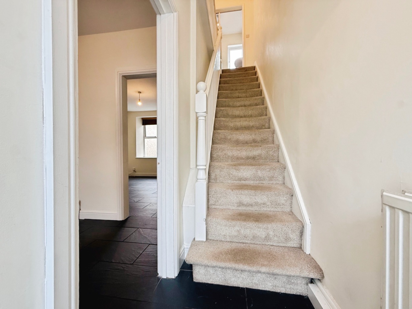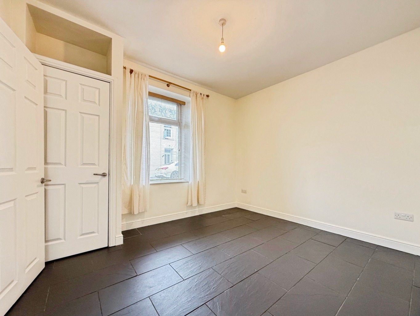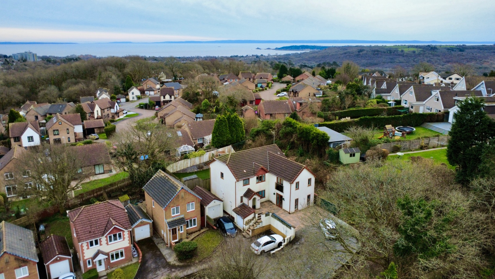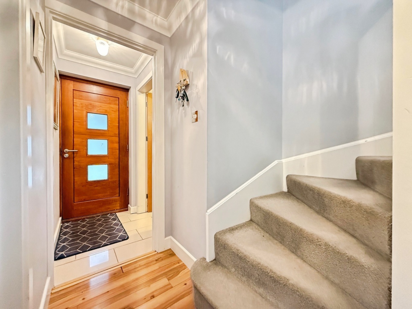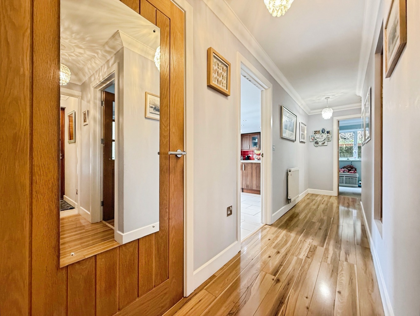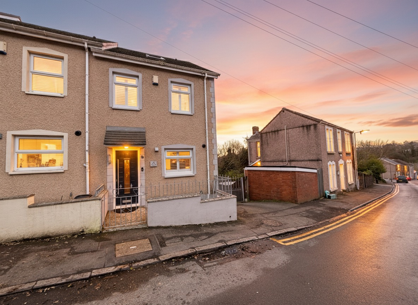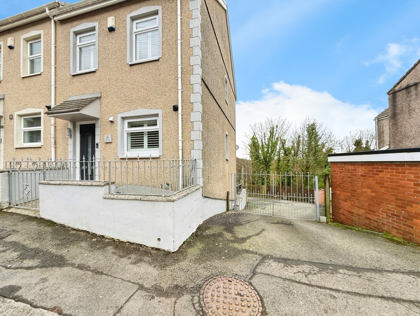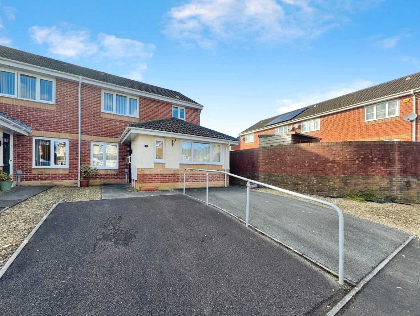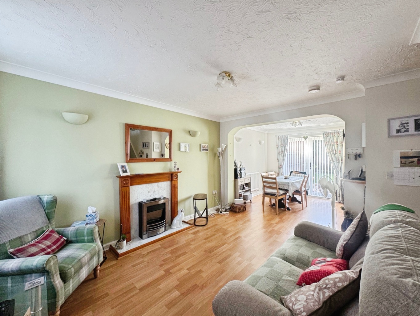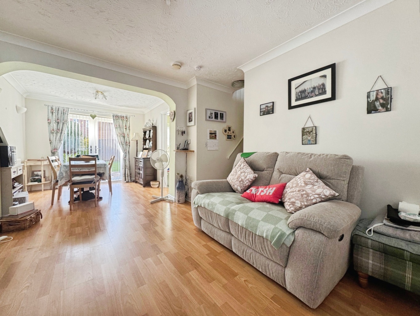Price Interval
Min - Max Beds
LET'S EXPLORE OUR HOMES
Price Interval
Min - Max Beds
Homes For Sale
61 Results
Oiro
£375,000
Welcome to No. 9
Fern Drive, Penllergaer, Swansea, West Glamorgan, SA4
4 BED
3 BATH
1 REC
Oiro
£230,000
Welcome to Flat 4, Parkside, Langland Road, The Mumbles.
Parkside, Langland Road, Mumbles, Swansea, West Glamorgan, SA3
2 BED
1 BATH
1 REC
Oiro
£160,000
Welcome to No. 41
Park Road, Gorseinon, Swansea, West Glamorgan, SA4
3 BED
1 BATH
2 REC
Oiro
£315,000
Welcome to No. 236
Mynydd Garn Lwyd Road, Morriston, Swansea, West Glamorgan, SA6
3 BED
1 BATH
3 REC
£325,000
Welcome to No. 89
Llwyngwern, Hendy, Pontarddulais, Swansea, Carmarthenshire, SA4
4 BED
3 BATH
2 REC
Oiro
£170,000
Welcome to No. 17
Cambrian Place, Pontarddulais, Swansea, West Glamorgan, SA4
3 BED
1 BATH
2 REC
Oiro
£600,000
Welcome to No. 68
Ffordd Dryden, Killay, Swansea, West Glamorgan, SA2
5 BED
4 BATH
3 REC
Offers Over
£200,000
Welcome to No. 50
Trewyddfa Road, Plasmarl, Swansea, West Glamorgan, SA6
3 BED
2 BATH
2 REC
Oiro
£235,000
Welcome to No. 5
Pen Y Pwll, Pontarddulais, Swansea, West Glamorgan, SA4 8EH
3 BED
1 BATH
2 REC

