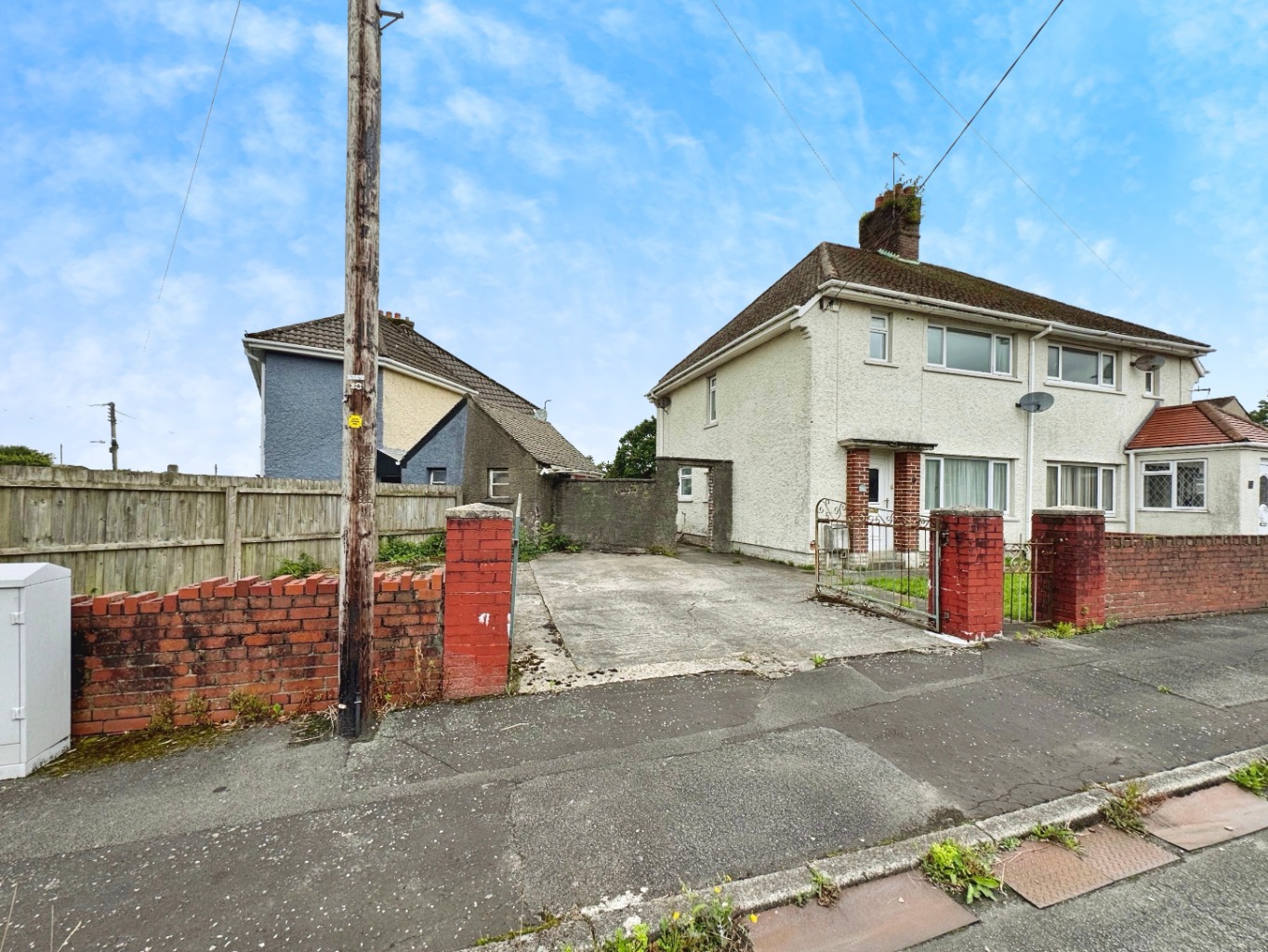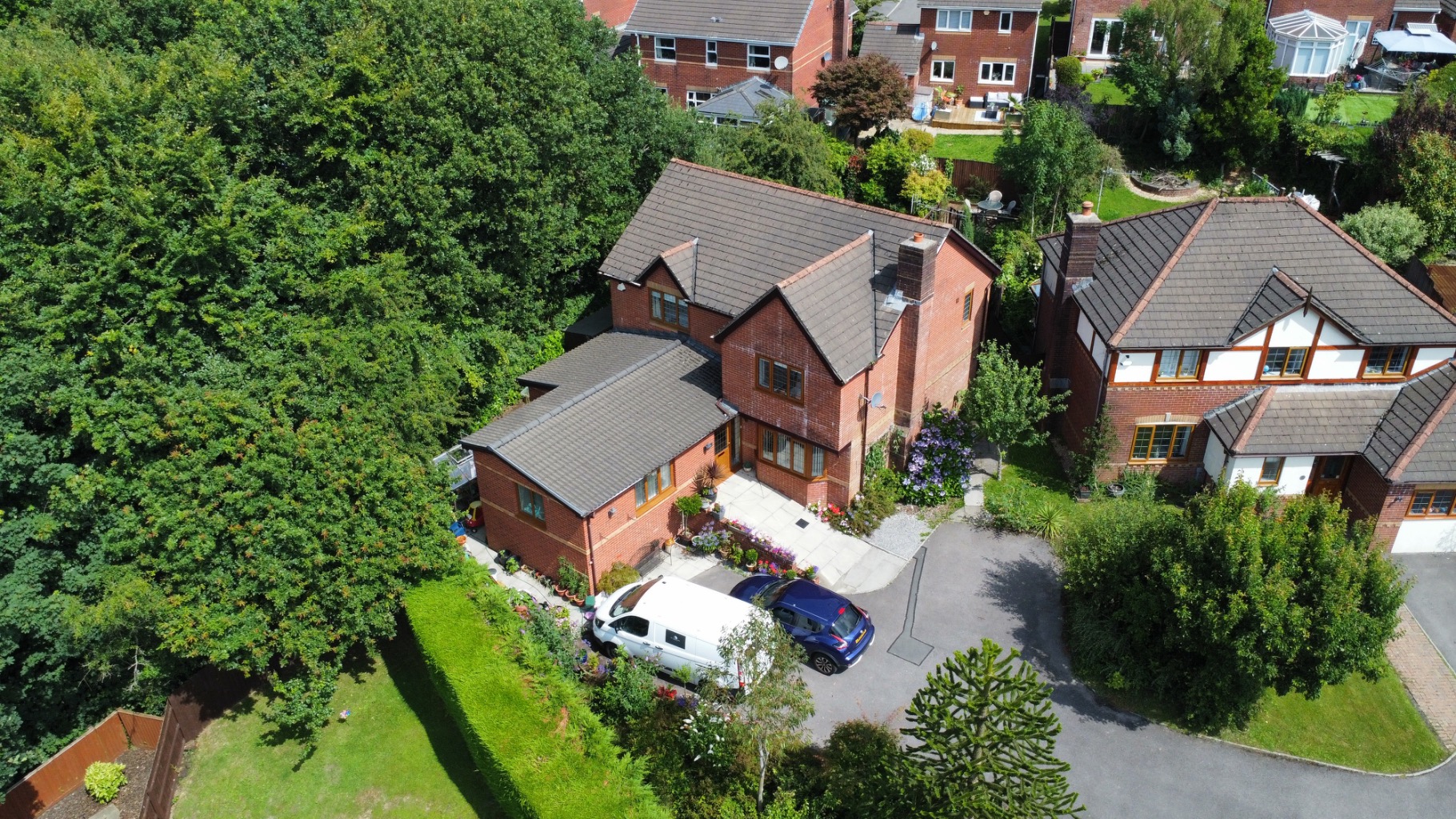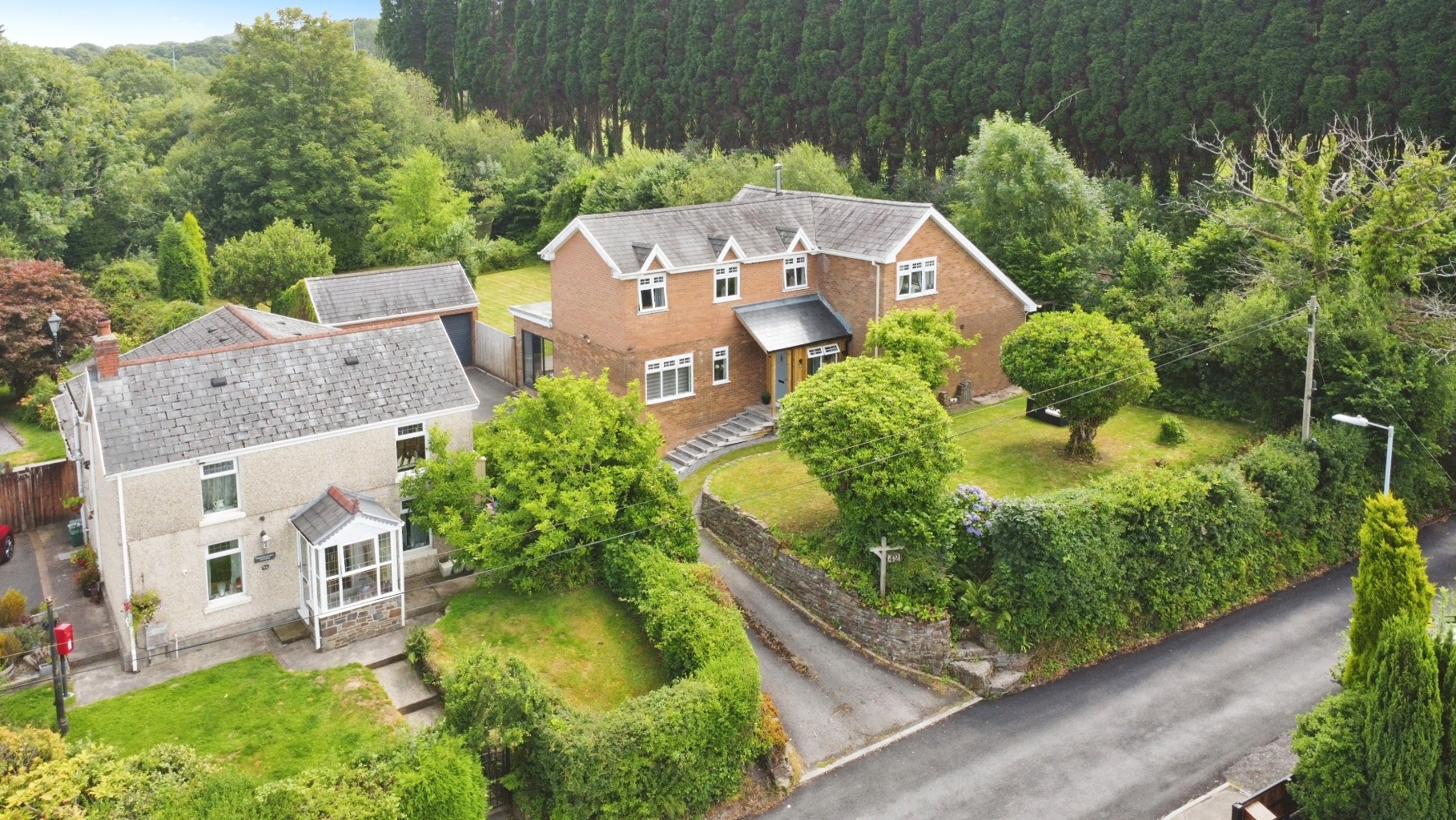Nestled in the desirable Heol Brynglas area of Gorseinon, this lovely four-bedroom semi-detached house presents an exceptional opportunity for families seeking a blend of comfort, convenience, and a wonderful lifestyle. From the moment you approach, the property exudes a welcoming appeal, hinting at the spacious and thoughtfully designed interiors within. This home is offered for sale with offers in the region of £235,000, representing fantastic value for a property of this size and calibre in such a sought-after location.
Upon entering, you are greeted by a bright and inviting entrance hallway, a perfect space to shed coats and shoes before stepping further into the heart of the home. The hallway sets a warm tone, leading seamlessly into the principal living areas. The main reception space is a true highlight, featuring a generously proportioned lounge that effortlessly flows through into the dining room. This open-plan design creates a versatile and expansive area, ideal for both everyday family living and entertaining guests. Imagine cosy evenings gathered in the lounge, by a feature fireplace, or lively dinner parties in the adjoining dining area, where ample space allows for a substantial dining table. The natural light that bathes these rooms enhances the sense of space and airiness, making them truly delightful places to relax and socialise.
Adjacent to the dining room, you will find the well-appointed fitted kitchen. This practical and functional space is designed to cater to all your culinary needs, offering a good range of wall and base units, ample worktop space, and provisions for essential appliances. Whether you are preparing a quick breakfast or a gourmet meal, this kitchen provides a comfortable and efficient environment. Its layout ensures that everything is within easy reach, making cooking a pleasure rather than a chore. The proximity to the dining area also makes serving meals incredibly convenient, fostering a cohesive flow throughout the ground floor.
Ascending to the first floor, you will discover the four well-proportioned bedrooms, each offering a peaceful sanctuary for rest and relaxation. The layout provides flexibility, allowing for a dedicated home office or hobby room if desired, alongside comfortable sleeping quarters for a growing family. Each bedroom benefits from good natural light, creating bright and airy spaces. The family bathroom on this floor is a true indulgence, featuring a luxurious jacuzzi bath. This provides a perfect retreat after a long day, offering a spa-like experience within the comfort of your own home. The bathroom is tastefully appointed, ensuring both functionality and a touch of elegance.
One of the standout features of this property is its delightful outdoor space. The enclosed rear garden offers a wonderful extension of the living accommodation and a perfect setting for outdoor enjoyment. It comprises a charming paved patio area, ideal for al fresco dining, summer barbecues, or simply enjoying a morning coffee in the fresh air. Beyond the patio, a well-maintained lawn provides a safe and inviting space for children to play or for gardening enthusiasts to cultivate their green thumb. Adding to the garden's appeal is a lovely wooden decked sun terrace, strategically positioned to capture the best of the day's sunshine. This elevated spot is perfect for lounging, sunbathing, or hosting outdoor gatherings, creating a fantastic area for relaxation and entertainment. The enclosed nature of the garden ensures privacy and security, making it a safe haven for families with young children or pets.
Further enhancing the practicality and appeal of this home is the inclusion of a driveway, providing convenient off-road parking for multiple vehicles. This is a significant advantage, particularly in residential areas where parking can often be at a premium. The driveway leads to a garage, offering additional secure parking or valuable storage space. The garage could also potentially be adapted for other uses, such as a workshop or a home gym, subject to any necessary planning permissions, adding to the versatility of the property.
Heol Brynglas is a highly regarded location, known for its friendly community atmosphere and excellent local amenities. Residents benefit from easy access to a range of local shops, schools, and recreational facilities, making it an ideal place for families. The area is well-served by public transport links, providing convenient access to Swansea city centre and its wider array of shops, restaurants, cultural attractions, and employment opportunities. For those who enjoy the outdoors, there are numerous parks and green spaces nearby, perfect for leisurely strolls, dog walking, or enjoying nature. The beautiful coastline and beaches of Swansea Bay are also within easy reach, offering endless opportunities for coastal walks, water sports, and enjoying the stunning scenery.
Entrance
Entered via an obscure uPVC door with obscure uPVC double glazed panel into:
Hallway
Radiator, tiled floor, stairs to first floor, uPVC double glazed window, coving to ceiling, door to:
Lounge 4.15 into alcove x 3.95
Coving to ceiling, uPVC double glazed window, radiator, wood effect laminate flooring, electric fire with decorative surround and granite hearth, opening into:
Dining Room 3.31 x 2.78
Coving to ceiling, uPVC double glazed sliding patio doors, wood effect laminate flooring, radiator, door to:
Kitchen 3.90 x 3.00
Fitted with a range of modern high gloss wall and base units with work surface over, space for range style cooker with extractor fan over, 1 and 1/3 bowl sink with drainer and mixer tap, space for fridge/freezer, plumbing for washing machine, space for tumble dryer, radiator, uPVC double glazed window, uPVC double glazed door, wood effect laminate flooring, tiled splash back, spotlights to ceiling, integrated dishwasher.
Landing
Access to loft, radiator, doors to:
Bedroom One 4.55 x 2.98 plus wardrobes,
uPVC double glazed windows x2, radiator coving to ceiling, built in wardrobes.
Bedroom Two 3.90 x 2.88
Coving to ceiling, uPVC double glazed window, radiator.
Bedroom Three 3.30 x 3.10
Coving to ceiling, uPVC double glazed window, radiator, built in wardrobe, door to airing cupboard housing gas boiler.
Bathroom 2.45 x 1.84
Fitted with a three piece suite comprising of Jacqui bath with shower over and vanity unit housing wash hand basin and w.c, heated towel warmer, tiled floor, part tiled walls, obscure uPVC double glazed window, coving to ceiling.
Bedroom Four 2.27 x 3.61
Coving to ceiling, radiator, wood effect laminate flooring.
Garage 7.50 Max x 2.31
External
Enclosed rear garden paved patio area, lawn and wooden sun deck with pergola, driveway to front with lawn and garage.




































