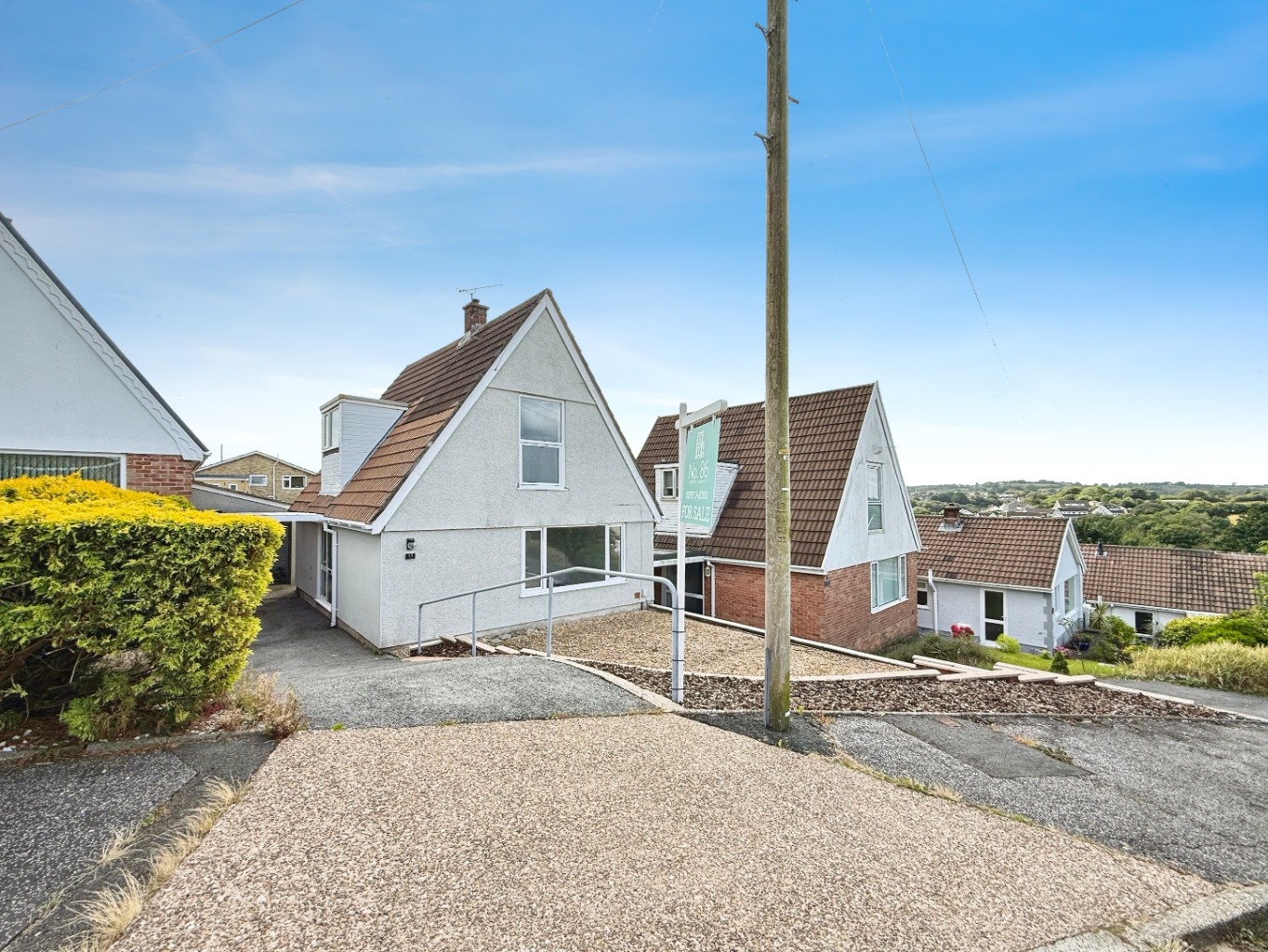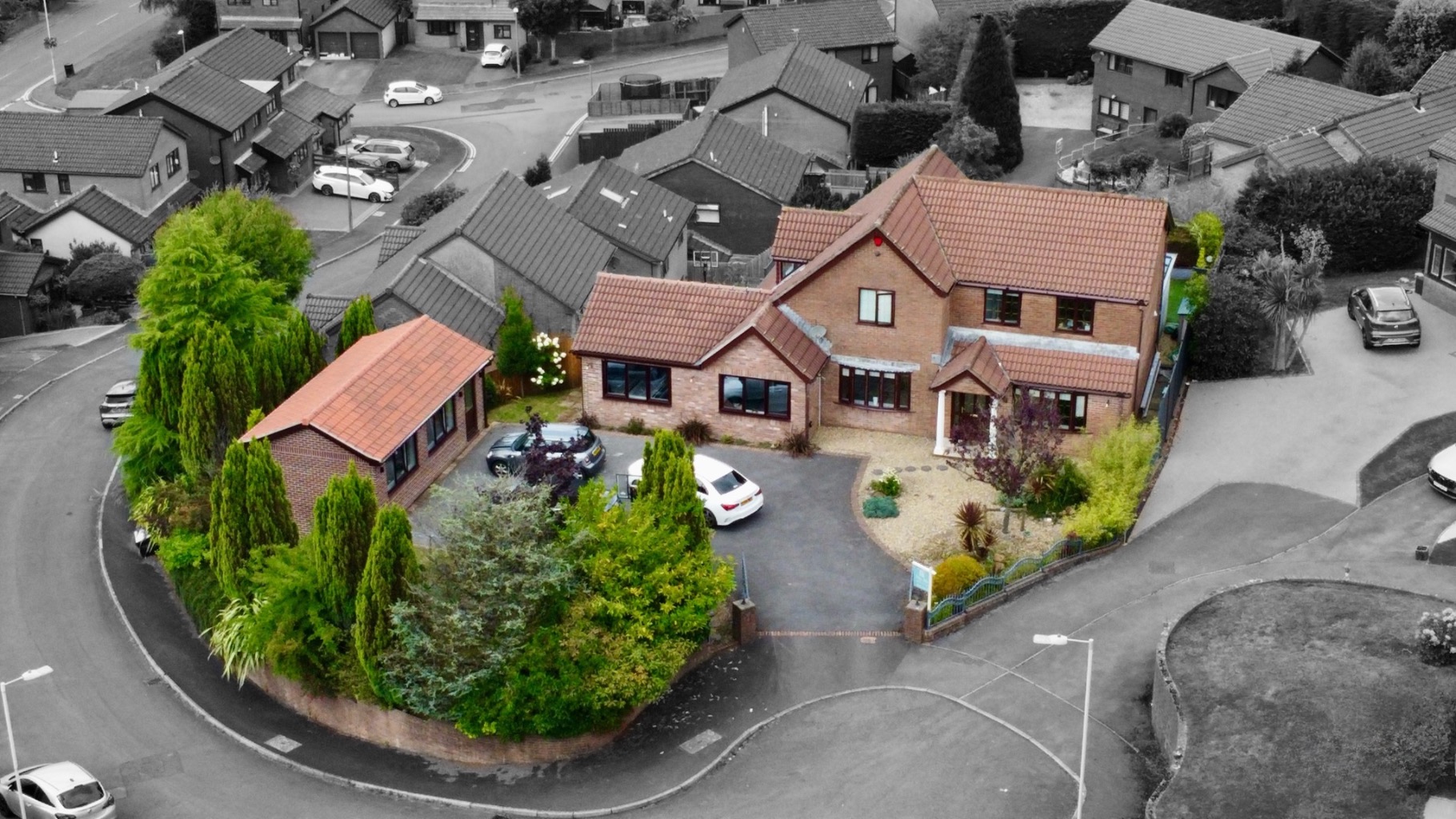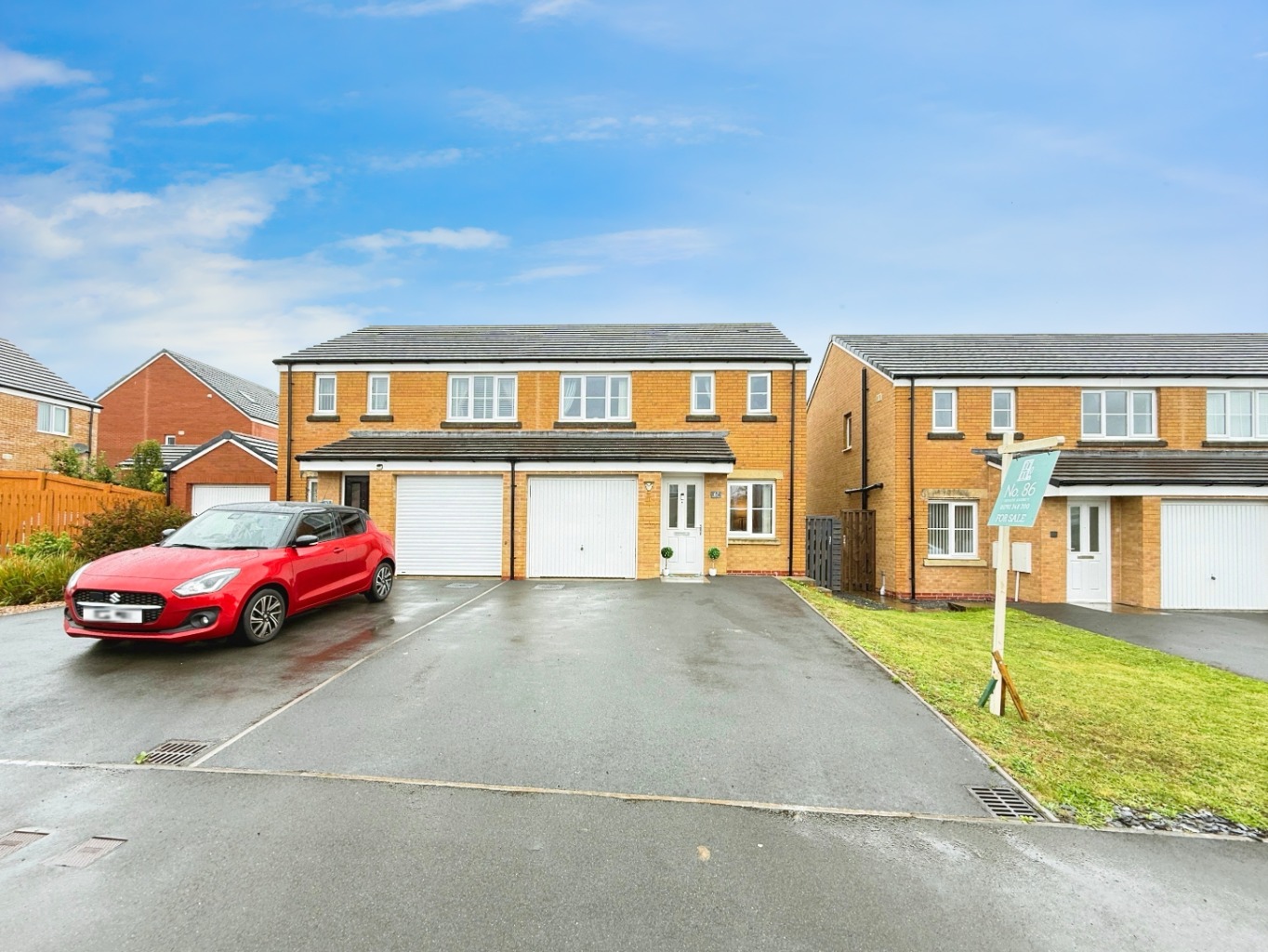Tucked away in the desirable and peaceful cul-de-sac of Grove Farm Road, Grovesend, this stunning four-bedroom detached home offers modern living in a picturesque setting. Immaculately presented throughout, the property boasts generous living space and a host of high-end features ideal for families or those looking to upsize.
The home greets you with a spacious, landscaped frontage featuring lush greenery, a private driveway, and a single garage with internal access. Inside, the ground floor includes three versatile reception rooms: a cosy snug, a dedicated office, and an impressive large lounge complete with a stylish media wall – perfect for both relaxing and entertaining.
At the heart of the home lies a bespoke fitted kitchen, beautifully designed and complemented by a separate utility room for added convenience. A downstairs WC adds further practicality.
Upstairs, you’ll find four well-proportioned bedrooms, including a luxurious master suite with en-suite shower room. A contemporary family bathroom serves the remaining bedrooms.
To the rear, a large, sun-drenched garden offers a tranquil space for outdoor enjoyment, whether you’re hosting guests or simply soaking up the sunshine.
This exceptional home combines space, style, and a prime location.
Entrance
Entered via uPVC double glazed front door into:
Hallway
Solid wood flooring underfoot, radiator, stairs to first floor accommodation, thermostat, doors into:
Lounge 4.88m x 4.24m
Carpeted underfoot, uPVC double glazed window and sliding doors to rear elevation, newly built media wall, radiator.
Kitchen 3.96m x 3.05m
Fitted with a range of matching wall and base units with complimentary work surface over, stainless steel sink and drainer with mixer tap, integrated oven and electric grill with gas oven, five ring gas hob with extractor above, integrated dishwasher, space for freestanding American style fridge/freezer, breakfast bar, spotlights and under cabinet lighting, wooden effect flooring, radiator, uPVC double glazed window to rear elevation, archway to:
Utility Room 2.13m x 1.52m
Fitted with wall and base units with work surface over, stainless steel sink with mixer tap, plumbing for washing machine, radiator, wall mounted valliant boiler, internal door to garage, loft access to garage, uPVC double glazed widow to side elevation, uPVC double glazed door to rear.
Snug 3.89m x 2.74m
Carpeted underfoot, uPVC double glazed window to front elevation, radiator.
Study 2.77m x 2.77m
Carpeted underfoot, uPVC double glazed bay style window to front elevation, radiator.
Cloakroom
Fitted with a white two piece suite comprising of W/C, pedestal wash hand basin, radiator.
Landing
Carpeted underfoot, loft access, airing cupboard, doors into:
Bedroom One 4.85m x 2.74m
Carpeted underfoot, built in wardrobe, radiator, uPVC double glazed window to front elevation, door into:
En-Suite
Fitted with a white three piece suite comprising of W/C, sink set in vanity unit, shower enclosure, part tiled walls radiator., uPVC double glazed frosted window to front elevation.
Bedroom Two 3.96m x 2.74m
Carpeted underfoot, uPVC double glazed window to front elevation, built in mirrored wardrobes, radiator.
Bedroom Three 2.97m x 2.57m
Carpeted underfoot, radiator, uPVC double glazed window to rear elevation.
Bedroom Four 3.35m x 2.74m
Carpeted underfoot, radiator, uPVC double glazed window to rear elevation.
Family Bathroom
Fitted with a white three piece suite comprising of W/C, pedestal wash hand basin, paneled bath with shower overhead and glass modesty screen, part tiled walls, radiator, uPVC double glazed frosted window to rear elevation, extractor fan.
Garage 5.18m x 2.74m
Integral garage with up and over door, power and lighting.
External
To the front of the property there is a block paved driveway for two to three vehicles. There is a large front garden laid to lawn. To the rear of the property there is a large garden laid to lawn and patio area.















































